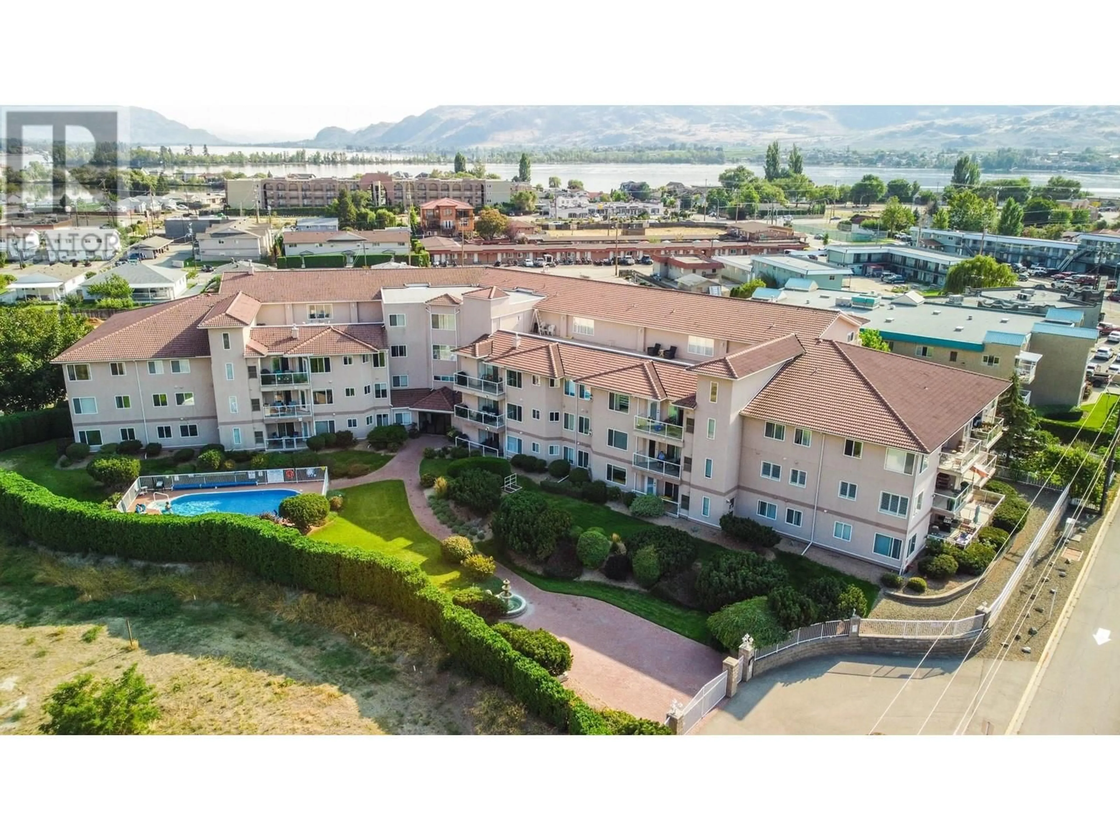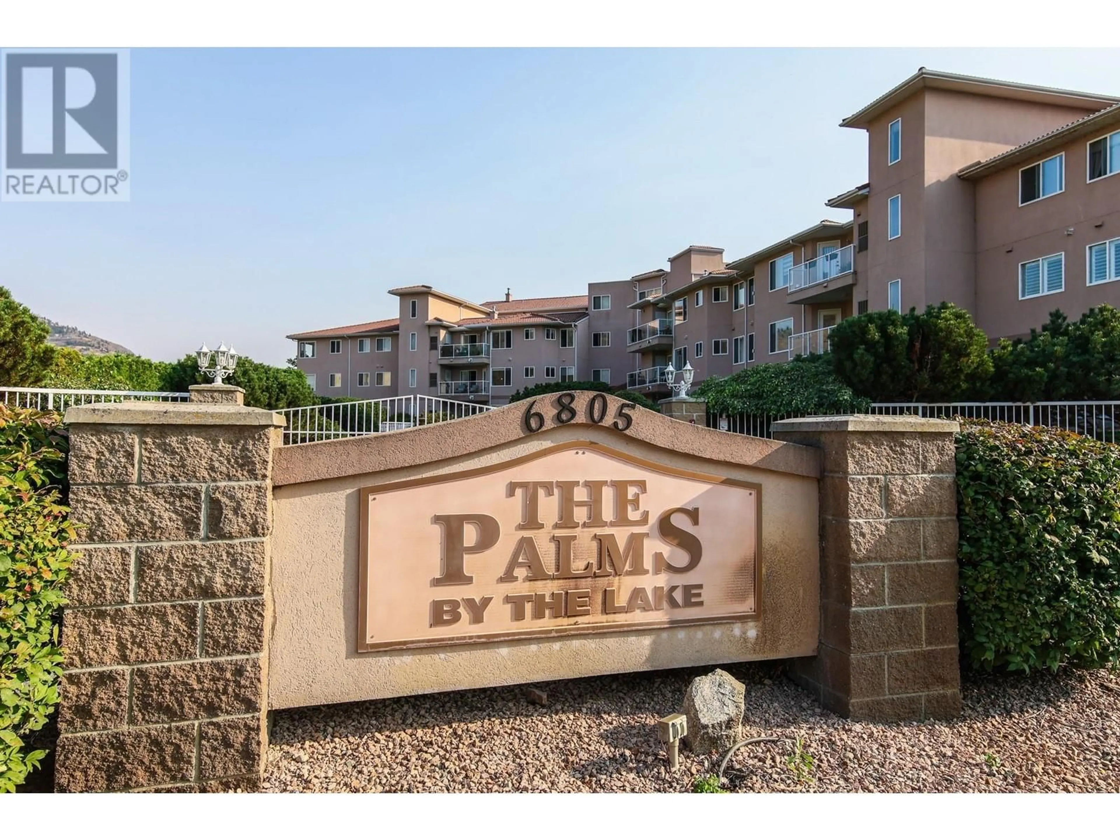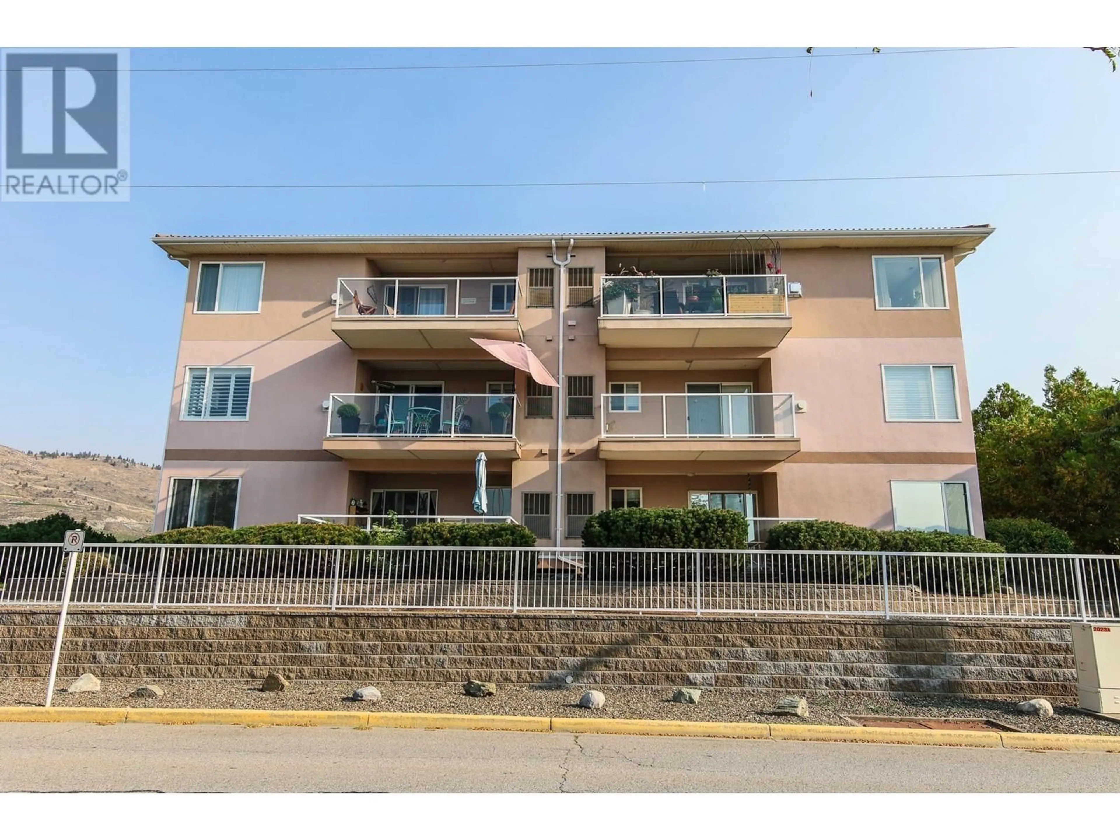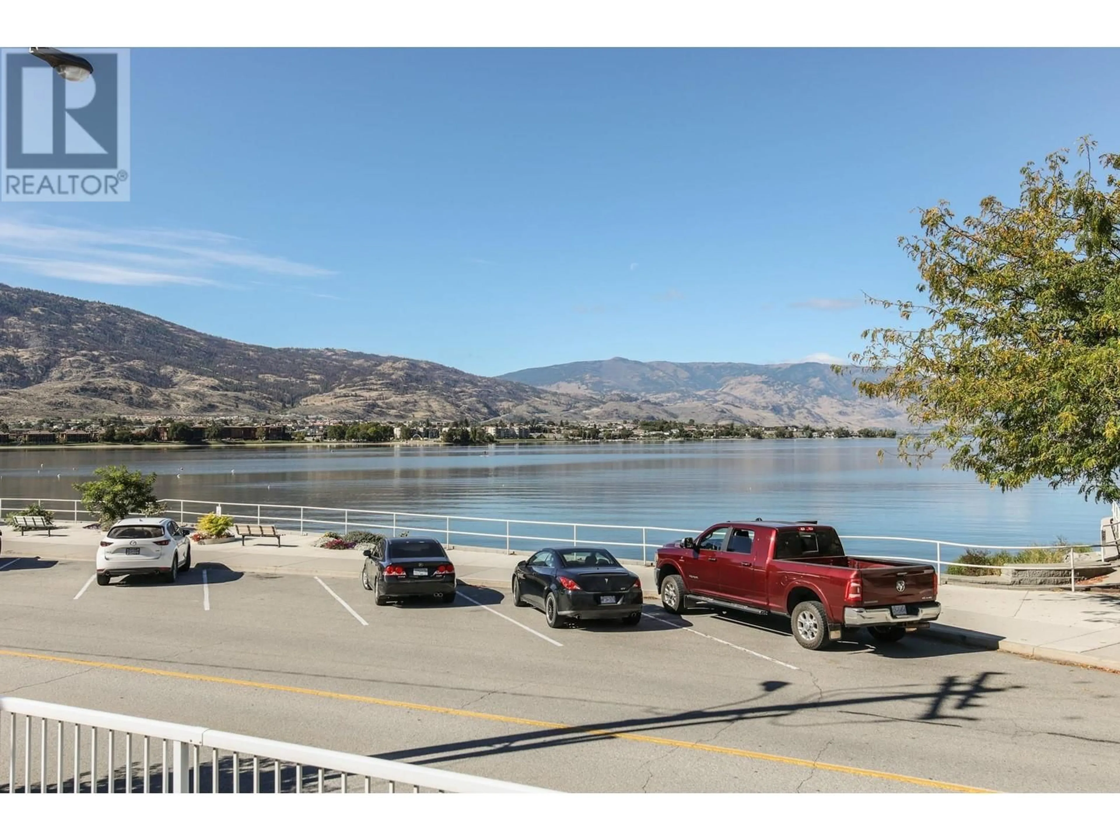100 - 6805 COTTONWOOD DRIVE, Osoyoos, British Columbia V0H1V3
Contact us about this property
Highlights
Estimated valueThis is the price Wahi expects this property to sell for.
The calculation is powered by our Instant Home Value Estimate, which uses current market and property price trends to estimate your home’s value with a 90% accuracy rate.Not available
Price/Sqft$408/sqft
Monthly cost
Open Calculator
Description
EXCEPTIONAL OPPORTUNITY SEMI WATERFRONT GROUND LEVEL APARTMENT directly across the street from the beach and Cottonwood Park. Over 1400 square feet, this rarely available 2 bedroom suite has recent new flooring and paint and features a large living room with gas fireplace and a grand primary bedroom with large walk-in closet and 3pce ensuite plumbing. Large sundeck with beautiful views of the lake and mountains. The development offers underground parking, a swimming pool, common games room and kitchen and a guest suite.. Located close to downtown, golf courses and all amenities. All measurements are approximate and are to be verified by Buyer. (id:39198)
Property Details
Interior
Features
Main level Floor
Primary Bedroom
14'1'' x 15'7''Kitchen
10'7'' x 10'2''3pc Ensuite bath
7'6'' x 9'3''Dining room
8' x 12'Exterior
Features
Parking
Garage spaces -
Garage type -
Total parking spaces 1
Condo Details
Inclusions
Property History
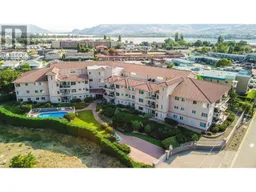 69
69
