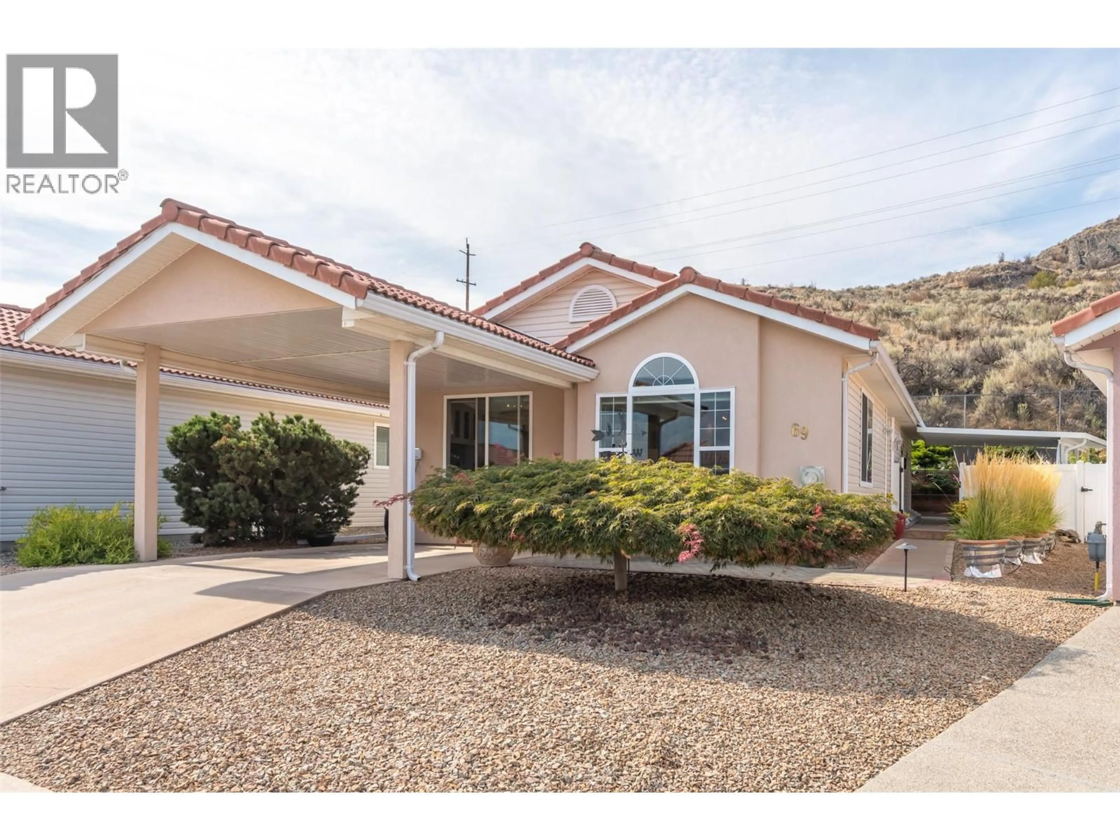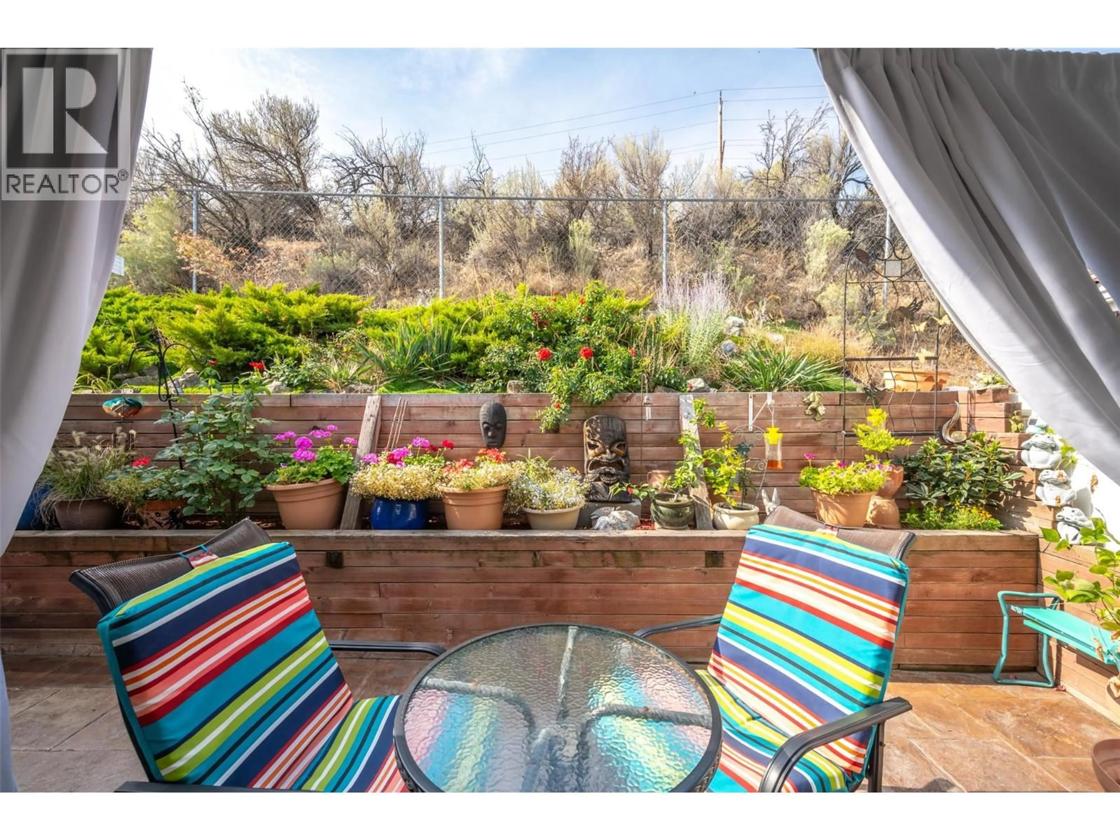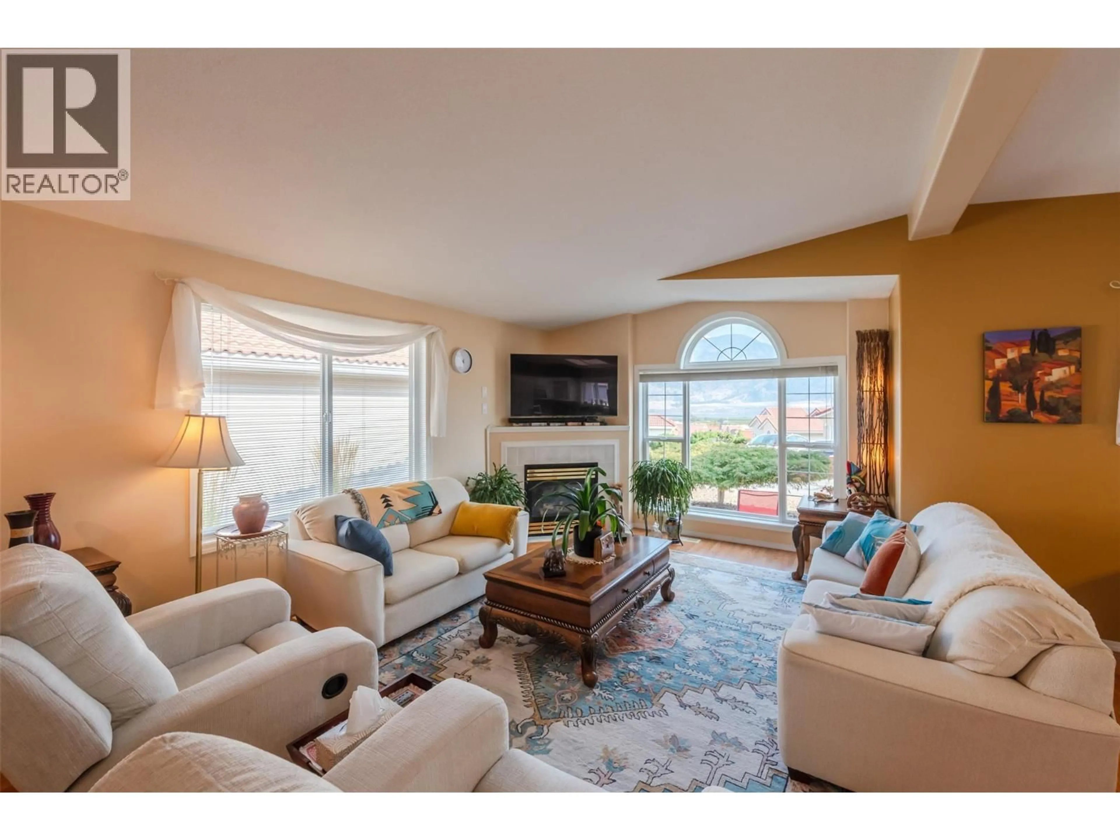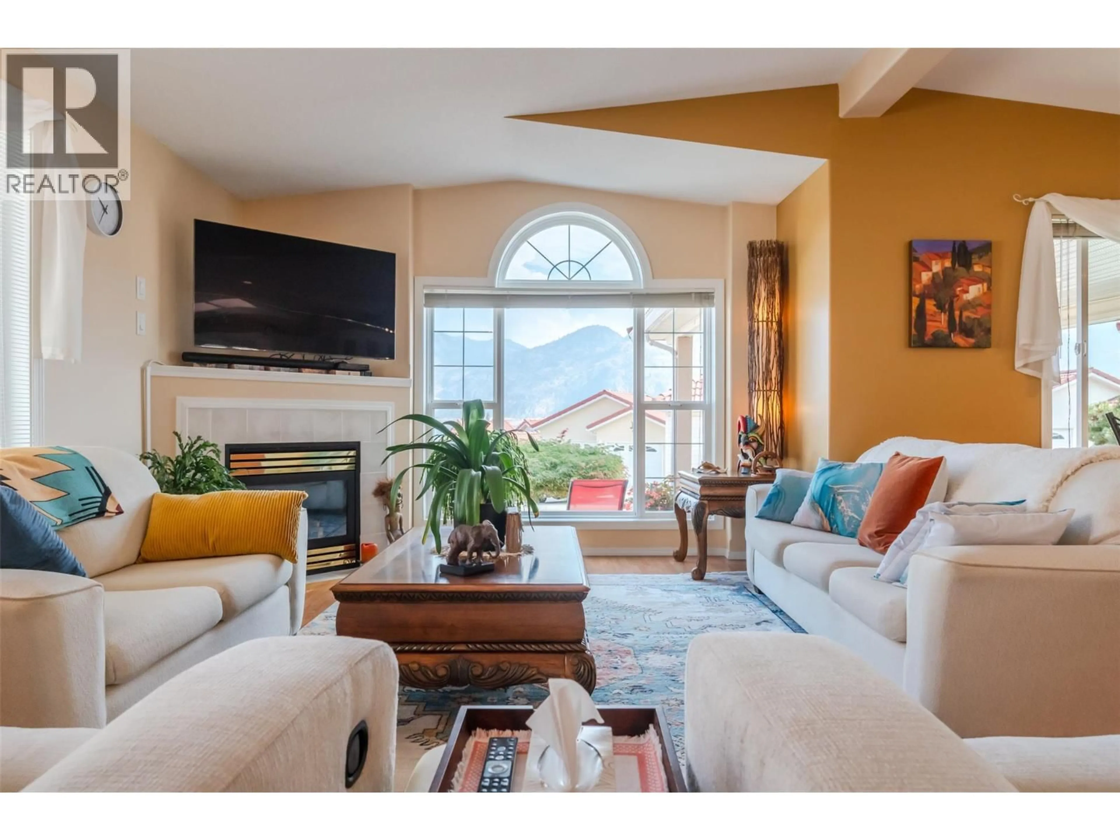69 - 9400 115TH STREET, Osoyoos, British Columbia V0H1V5
Contact us about this property
Highlights
Estimated valueThis is the price Wahi expects this property to sell for.
The calculation is powered by our Instant Home Value Estimate, which uses current market and property price trends to estimate your home’s value with a 90% accuracy rate.Not available
Price/Sqft$411/sqft
Monthly cost
Open Calculator
Description
Casita Del Sol is a gated 55+ community in which you will find this home now for sale for the first time! The best part is the open concept dining, living and kitchen space which showcases the lake views and bright morning sun. The white kitchen has been upgraded with custom dining hutch built ins and quartz countertops. Newer stainless steel appliances with convection microwave and double oven. This home features 2 bedrooms and 2 bathrooms. Master bedroom is a generous size with french doors that open to the private back garden, with large spacious ensuite, with walk in shower, large tub and double vanities. Lots of storage with 4 ft crawl space and closet space. Newer Gas Furnace/ AC (2 years). The private back yard is low maintenance with large awnings to provide shade and a cozy seating space all in a fully fenced yard. The carport allows for covered parking, with additional parking just across the street. This house is in fantastic condition and ready for next owners. (id:39198)
Property Details
Interior
Features
Main level Floor
Primary Bedroom
13'3'' x 12'2''Living room
20'10'' x 15'11''Laundry room
6'10'' x 9'6''Kitchen
11'2'' x 9'3''Exterior
Parking
Garage spaces -
Garage type -
Total parking spaces 1
Condo Details
Amenities
Clubhouse
Inclusions
Property History
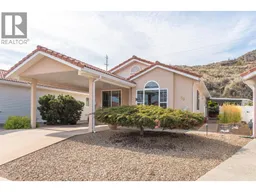 51
51
