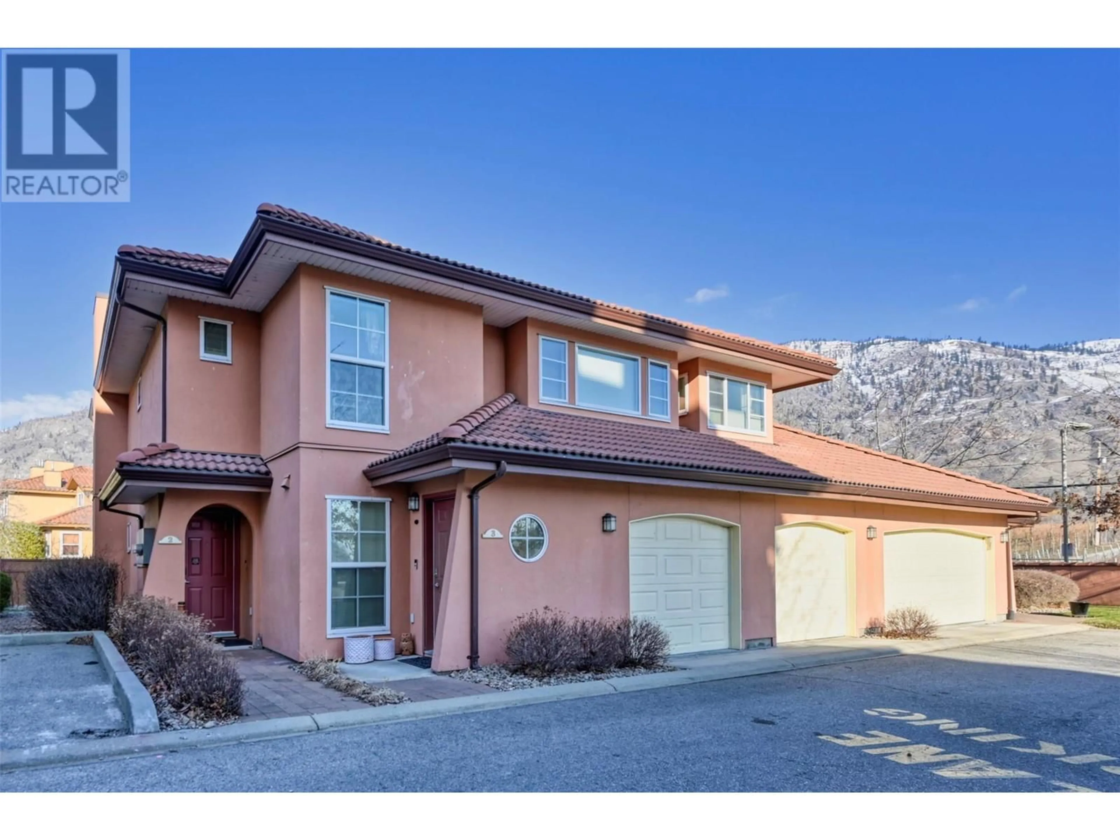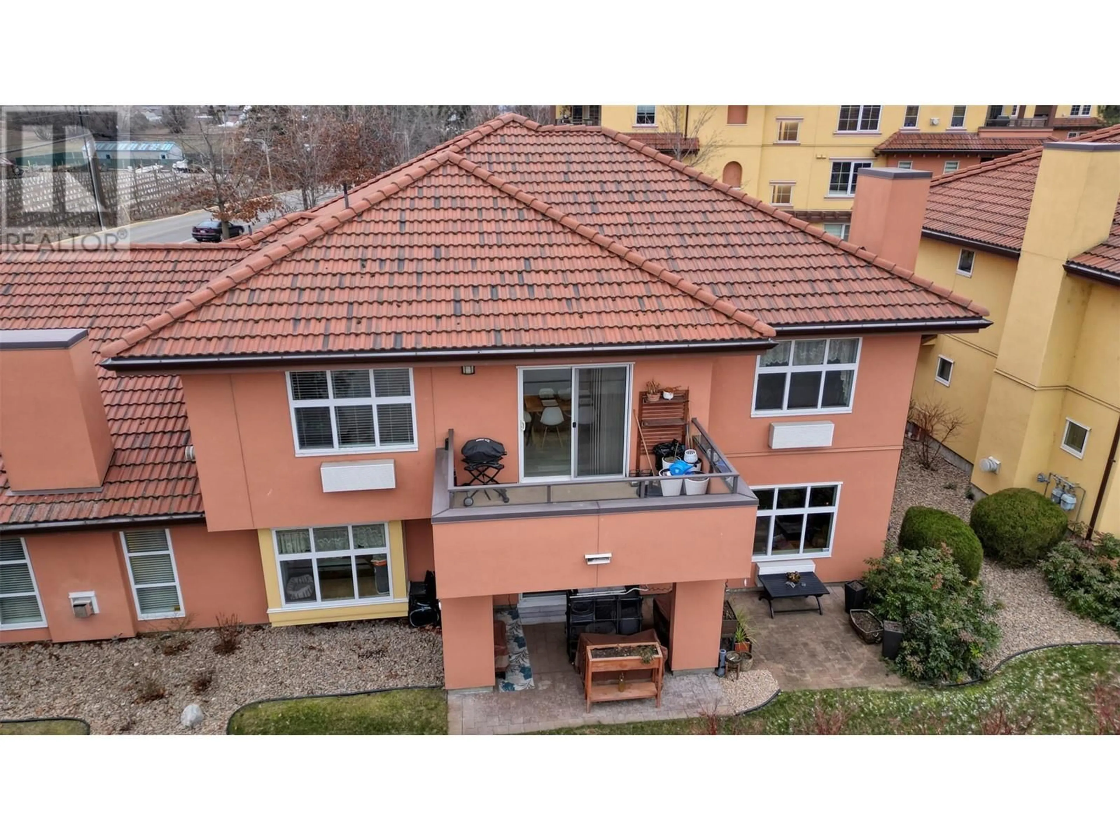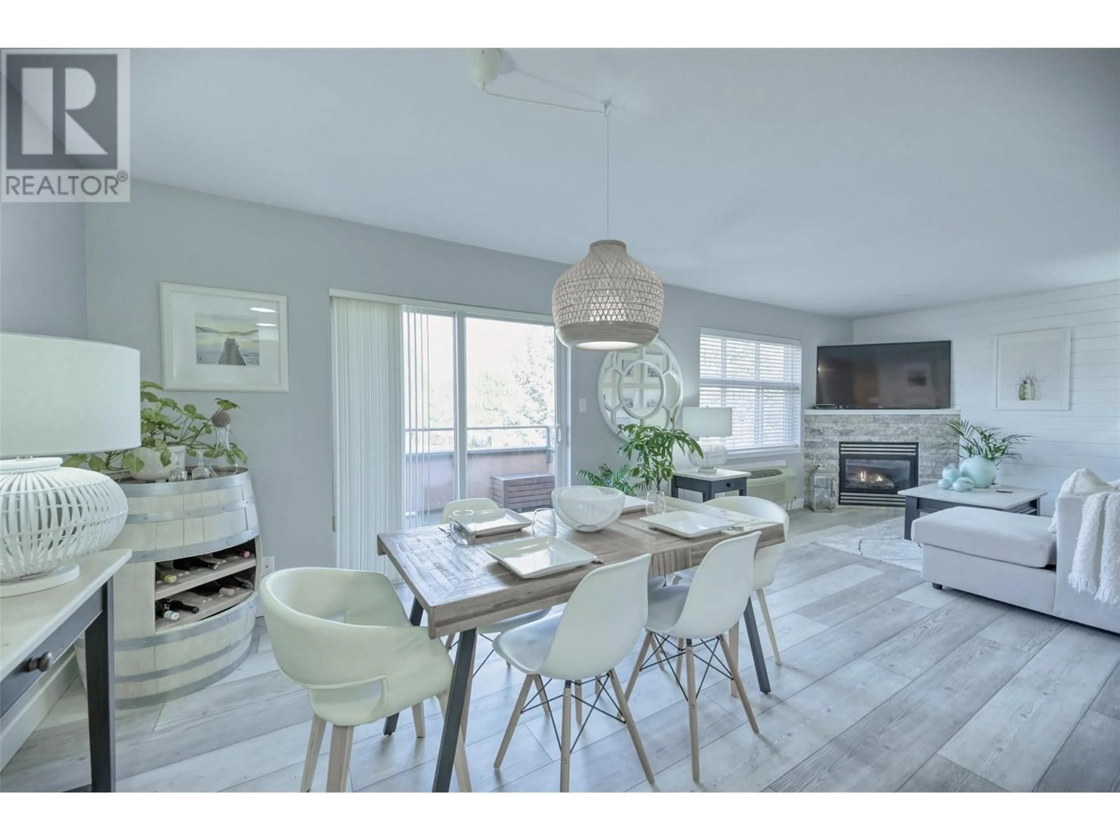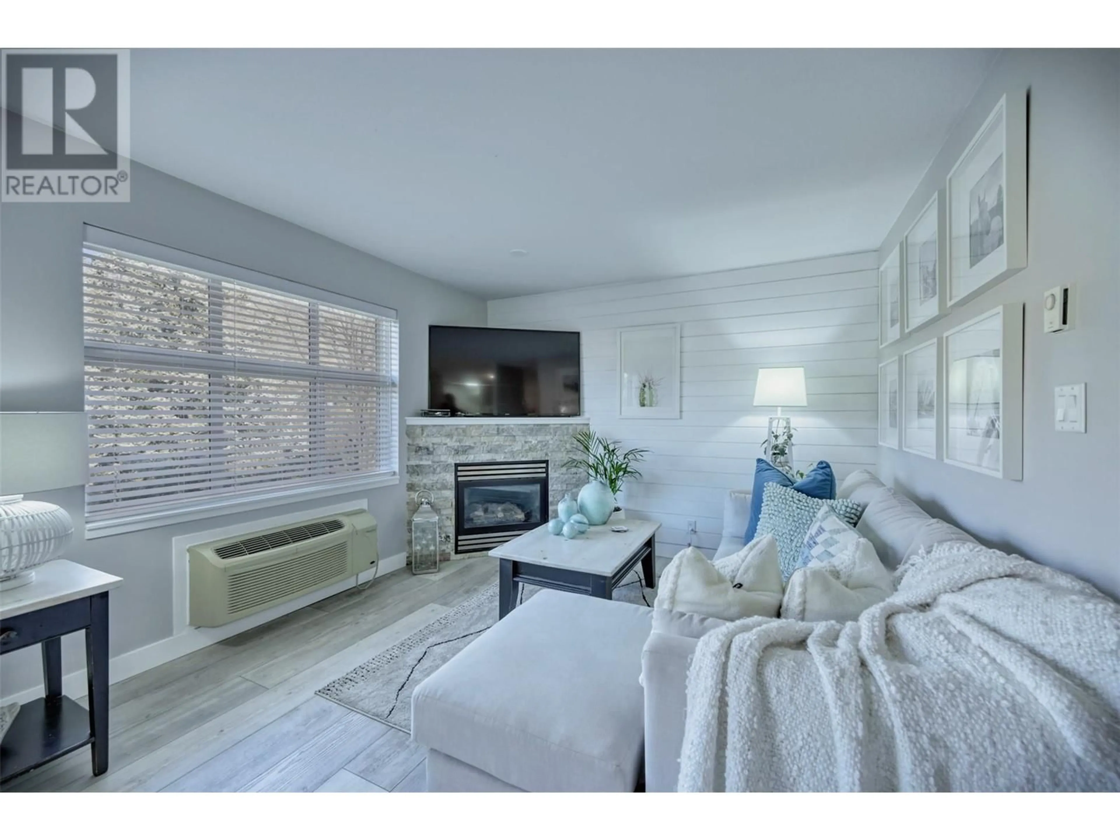3 - 7600 COTTONWOOD DRIVE, Osoyoos, British Columbia V0H1V3
Contact us about this property
Highlights
Estimated valueThis is the price Wahi expects this property to sell for.
The calculation is powered by our Instant Home Value Estimate, which uses current market and property price trends to estimate your home’s value with a 90% accuracy rate.Not available
Price/Sqft$477/sqft
Monthly cost
Open Calculator
Description
Beautifully Appointed 3-Bed, 2.5-Bath Townhouse in Osoyoos’ Premier Waterfront Community ""Casa Del Lago"" Welcome to this beautifully renovated townhouse featuring 3 bedrooms and 3 bathrooms, perfectly situated in one of Osoyoos’ most sought-after waterfront communities. With designer-quality finishes throughout, this home combines modern elegance with everyday comfort. Step inside to an open-concept living space filled with natural light, showcasing high-end materials and a fully upgraded kitchen — ideal for both entertaining and relaxed family living. The spacious primary suite offers a true retreat, complete with a sleek en-suite bathroom and generous closet space. Residents of this exclusive community enjoy access to premium amenities, including a private clubhouse, a sparkling pool, and a dock for waterfront activities. Whether you’re unwinding by the pool, entertaining in the clubhouse, or heading out for a day on the water, this home delivers the ultimate Osoyoos lifestyle. This is a rare opportunity to own in one of the area’s most desirable locations. Schedule your private showing today! (id:39198)
Property Details
Interior
Features
Second level Floor
Kitchen
16'7'' x 8'7''4pc Ensuite bath
Dining room
12'3'' x 11'0''Primary Bedroom
11'0'' x 13'11''Exterior
Features
Parking
Garage spaces -
Garage type -
Total parking spaces 1
Condo Details
Amenities
Recreation Centre, Clubhouse
Inclusions
Property History
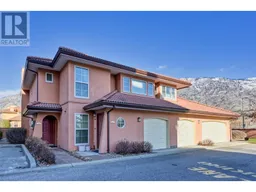 31
31
