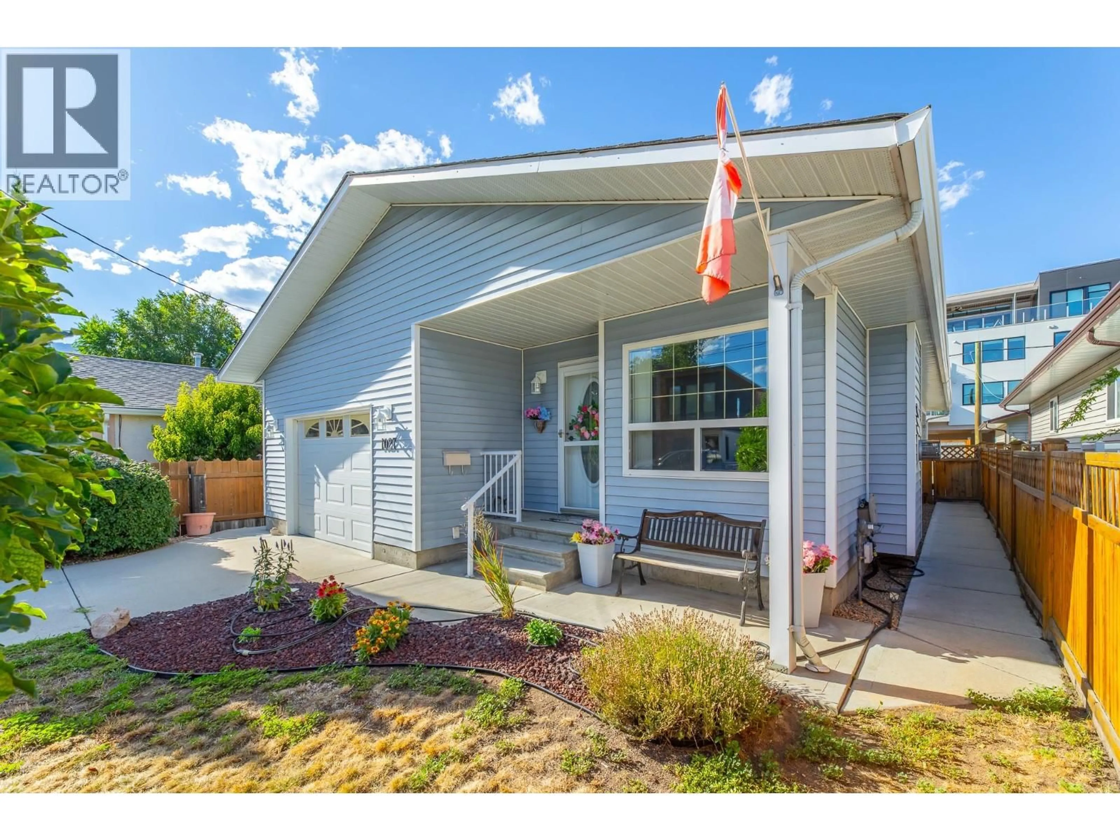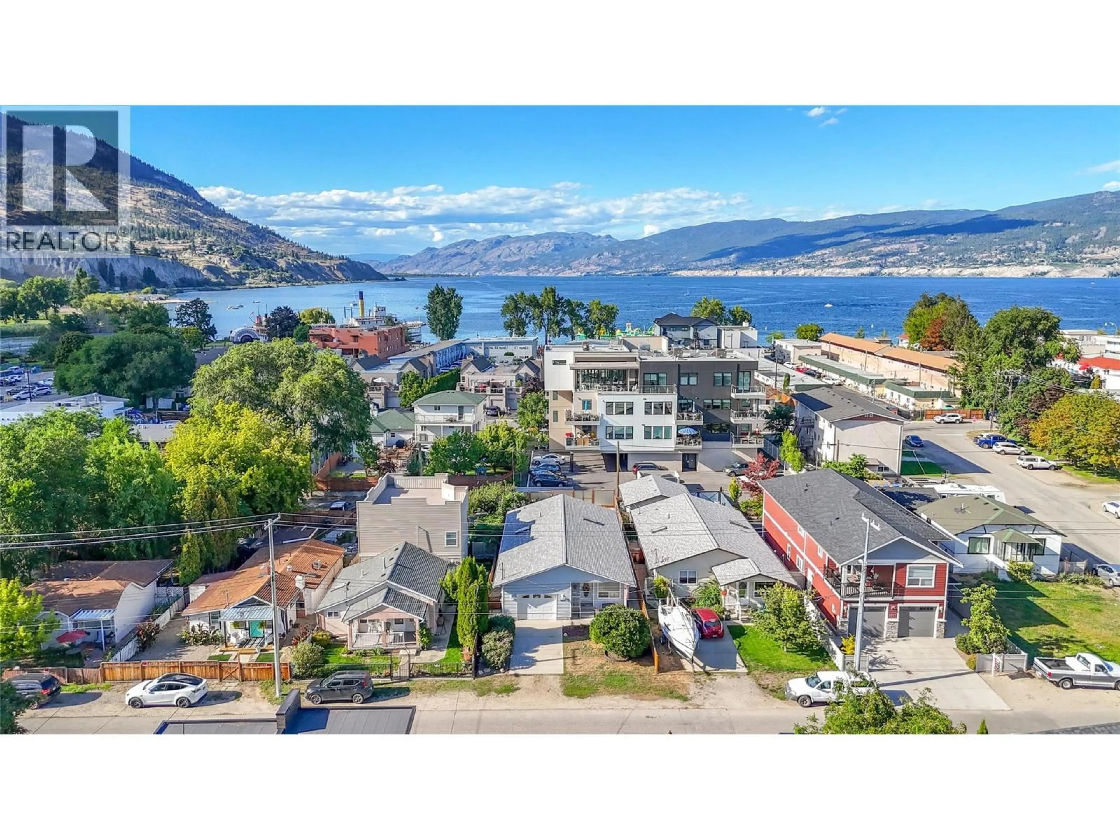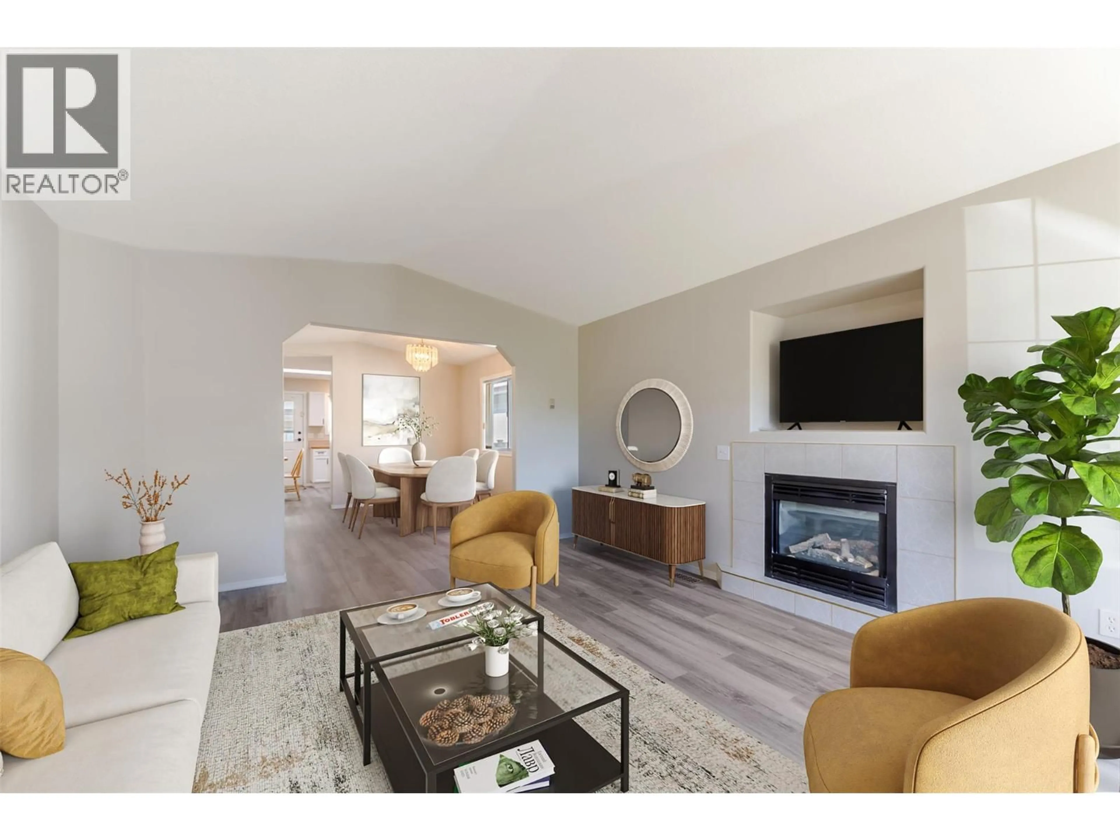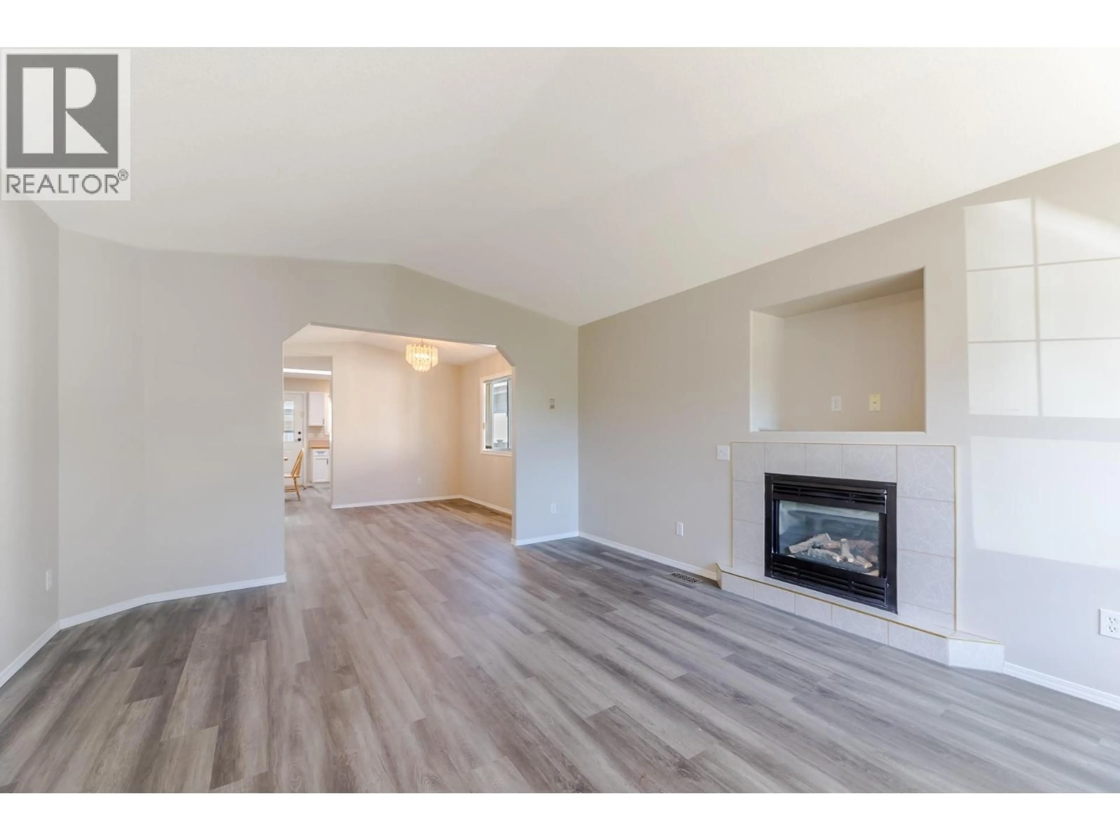1027 DYNES AVENUE, Penticton, British Columbia V2A1E9
Contact us about this property
Highlights
Estimated valueThis is the price Wahi expects this property to sell for.
The calculation is powered by our Instant Home Value Estimate, which uses current market and property price trends to estimate your home’s value with a 90% accuracy rate.Not available
Price/Sqft$564/sqft
Monthly cost
Open Calculator
Description
Welcome to this charming 3 Bedroom, 2 Bathroom Rancher just TWO BLOCKS (350m) from the beach!! Offering the perfect blend of comfort and convenience, the home features brand new flooring throughout and has been freshly painted, giving it a bright, modern feel. The easy one-level layout makes everyday living simple, with spacious bedrooms (ensuite and walk-in closet in the primary bedroom) and a cozy living area ideal for family gatherings or quiet nights in. Enjoy the added bonus of an attached garage providing secure parking and extra storage for all your beach gear. Step outside and enjoy the sunny large backyard, or take a stroll to the sandy shores of Okanagan lake, enjoying local eateries and entertainment along the way. Everything you need for the ultimate Okanagan living experience! This move in ready rancher is a rare find in such a desirable location, don't miss your chance to own a slice of beachside living! Book with your favourite agent today. (id:39198)
Property Details
Interior
Features
Main level Floor
Dining room
12'4'' x 11'11''Living room
14'9'' x 16'11''4pc Bathroom
4'10'' x 9'9''Kitchen
11'9'' x 15'7''Exterior
Parking
Garage spaces -
Garage type -
Total parking spaces 1
Property History
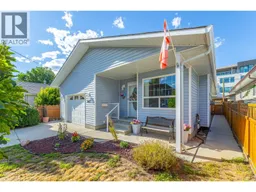 38
38
