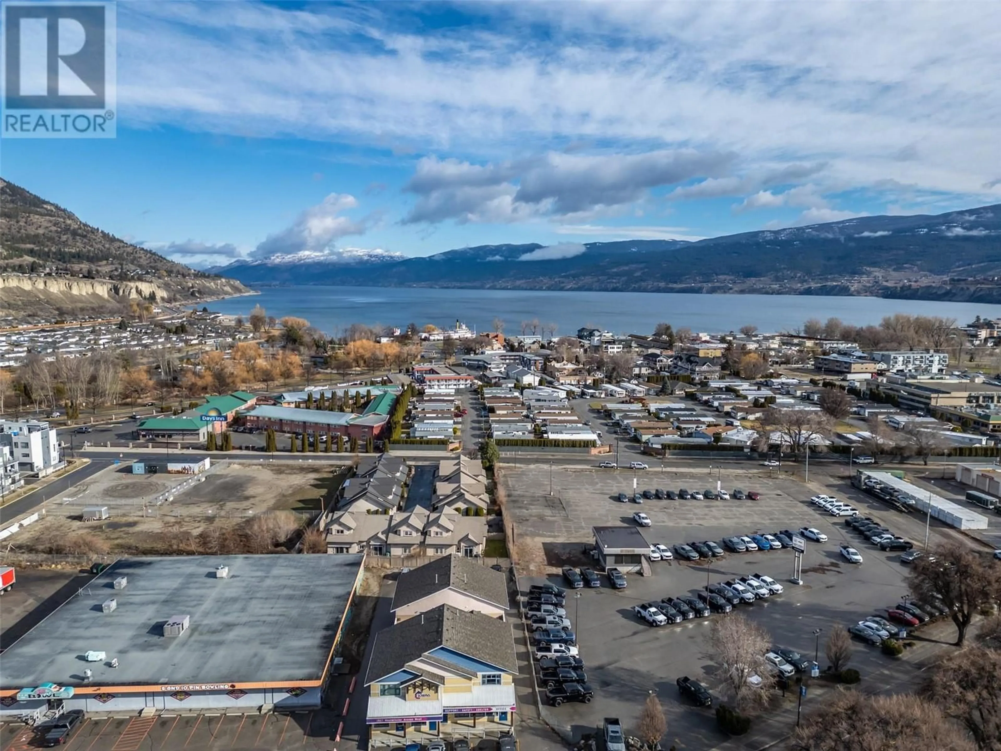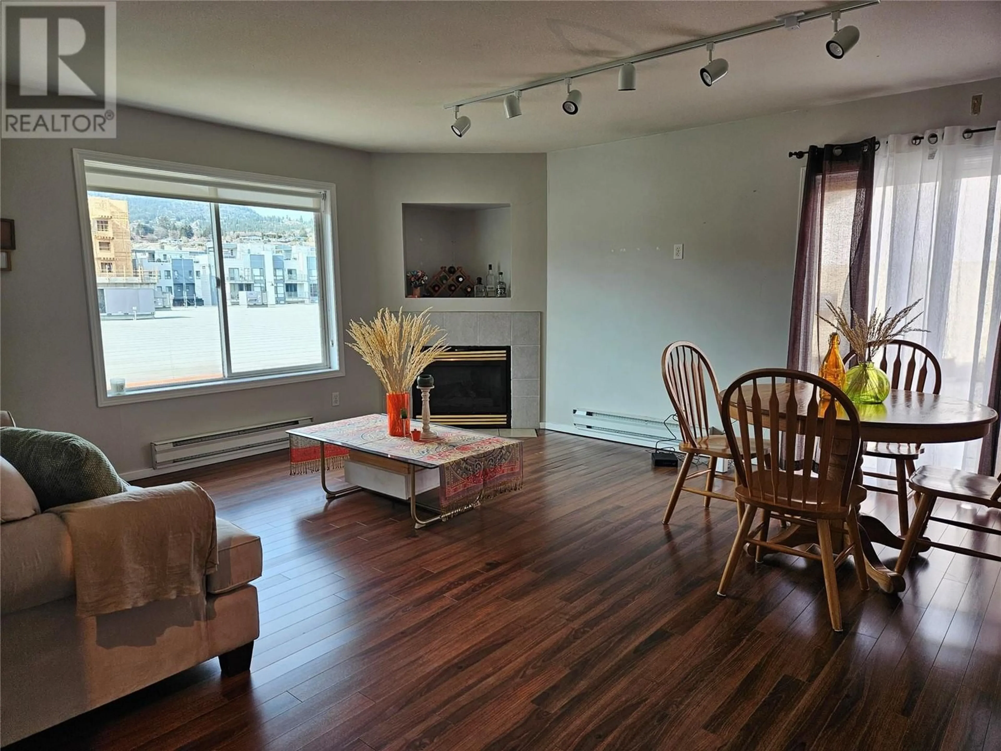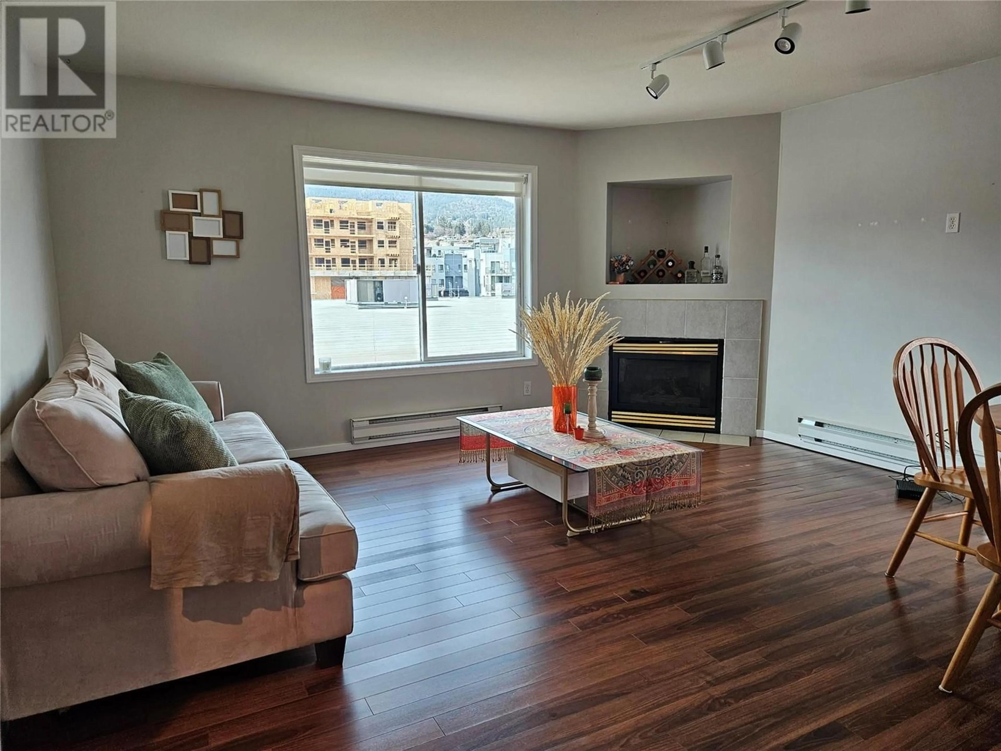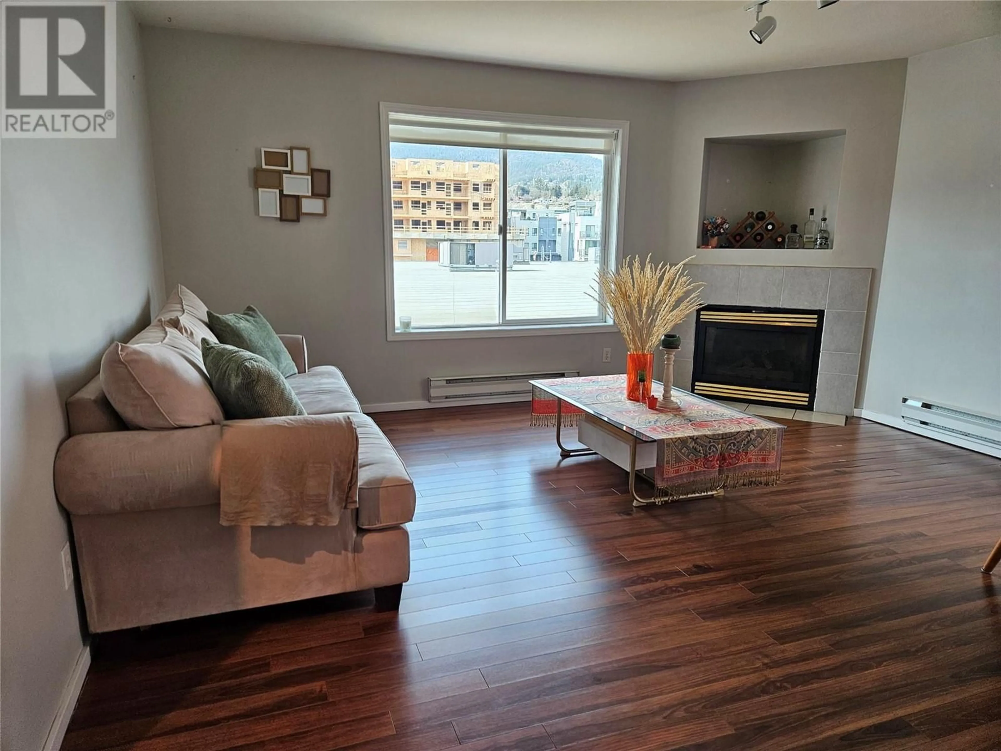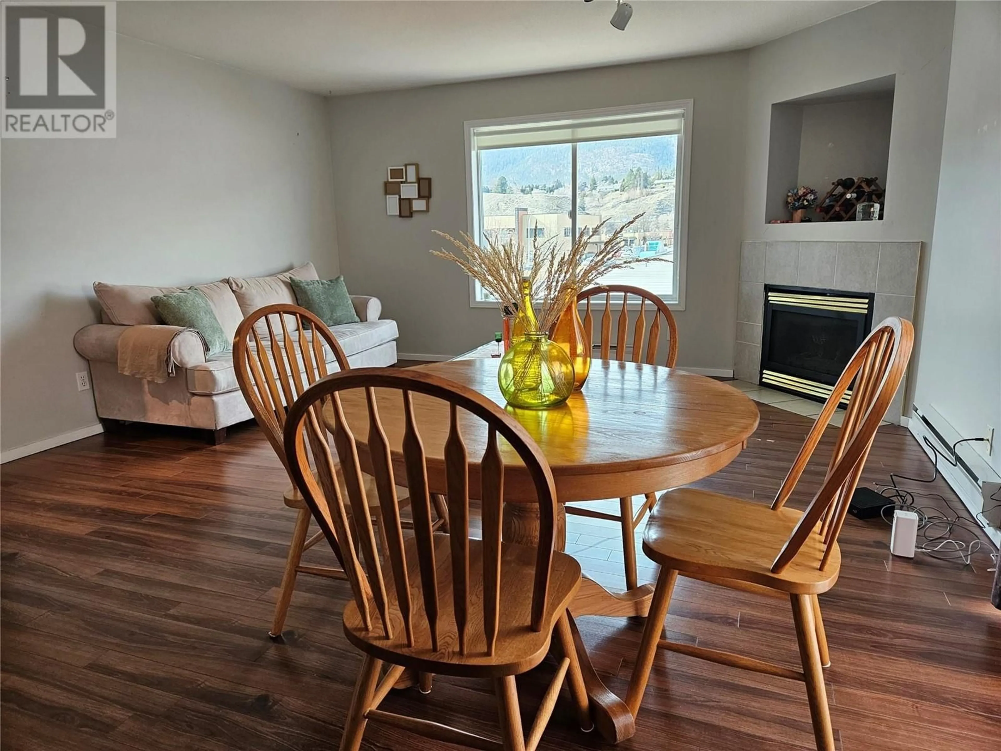201 - 1027 WESTMINSTER AVENUE WEST, Penticton, British Columbia V2A5C5
Contact us about this property
Highlights
Estimated valueThis is the price Wahi expects this property to sell for.
The calculation is powered by our Instant Home Value Estimate, which uses current market and property price trends to estimate your home’s value with a 90% accuracy rate.Not available
Price/Sqft$267/sqft
Monthly cost
Open Calculator
Description
This is a rare opportunity to own a 2 bedroom home in a small strata complex featuring 4 residential units above 2 quiet commercial spaces. It’s an ideal rental property with excellent tenants already in place who would love to stay, or it could serve as a perfect starter home or secondary residence. The location is unbeatable, situated at Northgate Way in Penticton, just one or two blocks from the beach and steps away from all amenities, including a grocery store, liquor store, the KVR Trail, tennis courts, and a scenic walk along the South Okanagan Events Centre (SOEC). It’s an excellent choice for a parent with a child attending Okanagan Hockey Academy (OHA). Properties like this are seldom available for sale! Penticton Golf course straight ahead- and driving range (id:39198)
Property Details
Interior
Features
Main level Floor
Primary Bedroom
14' x 13'Foyer
4'6'' x 11'Living room
9'4'' x 15'5''Other
5'10'' x 10'8''Exterior
Parking
Garage spaces -
Garage type -
Total parking spaces 1
Condo Details
Inclusions
Property History
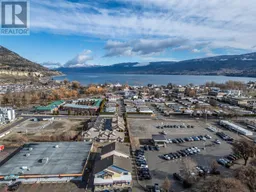 31
31
