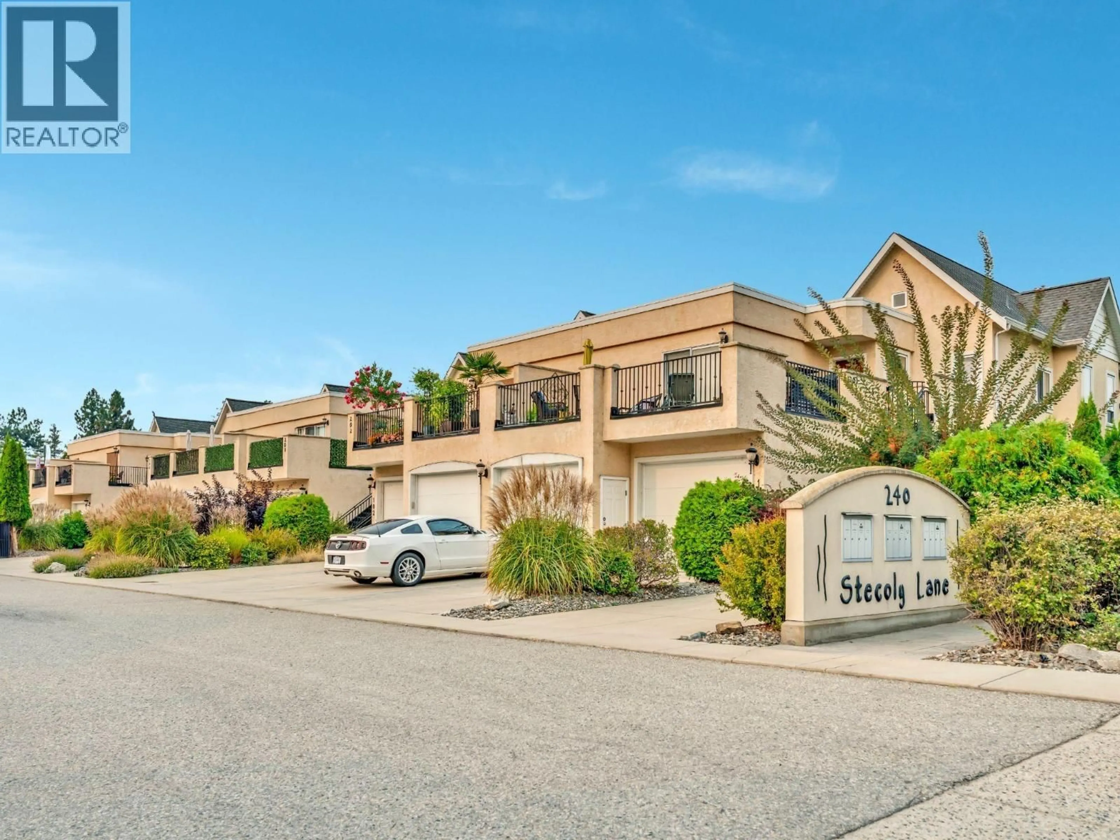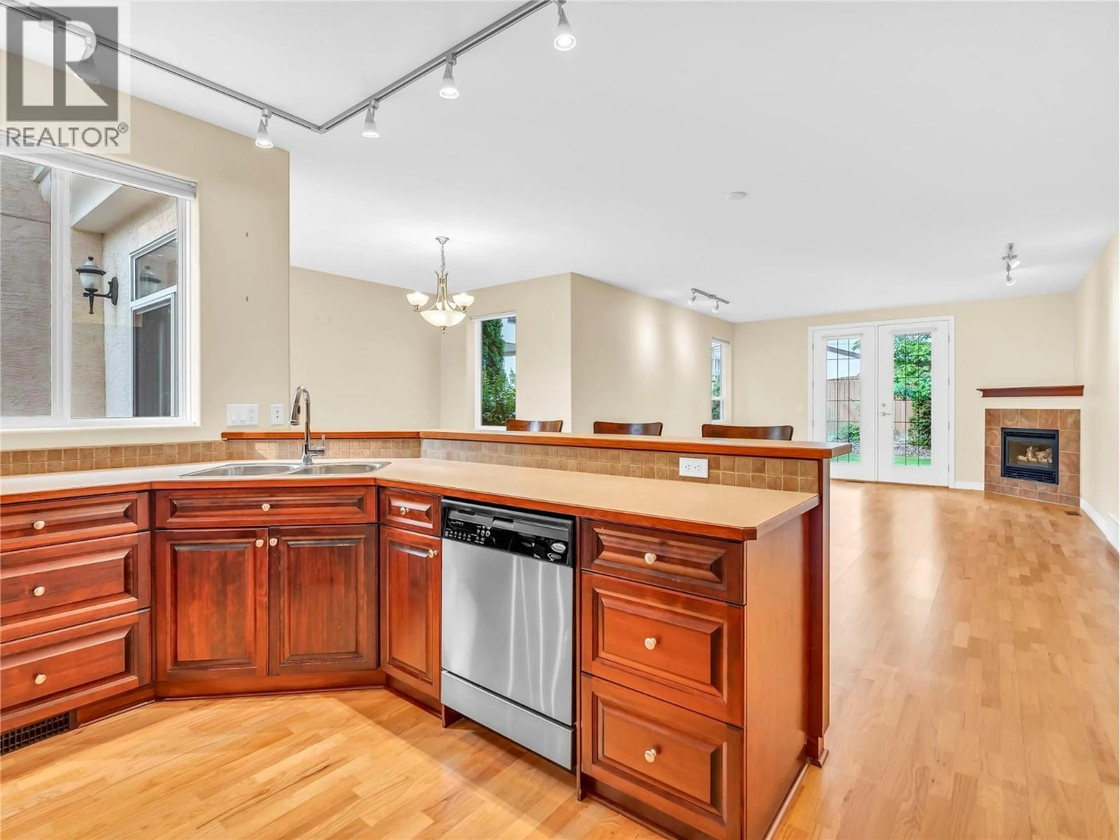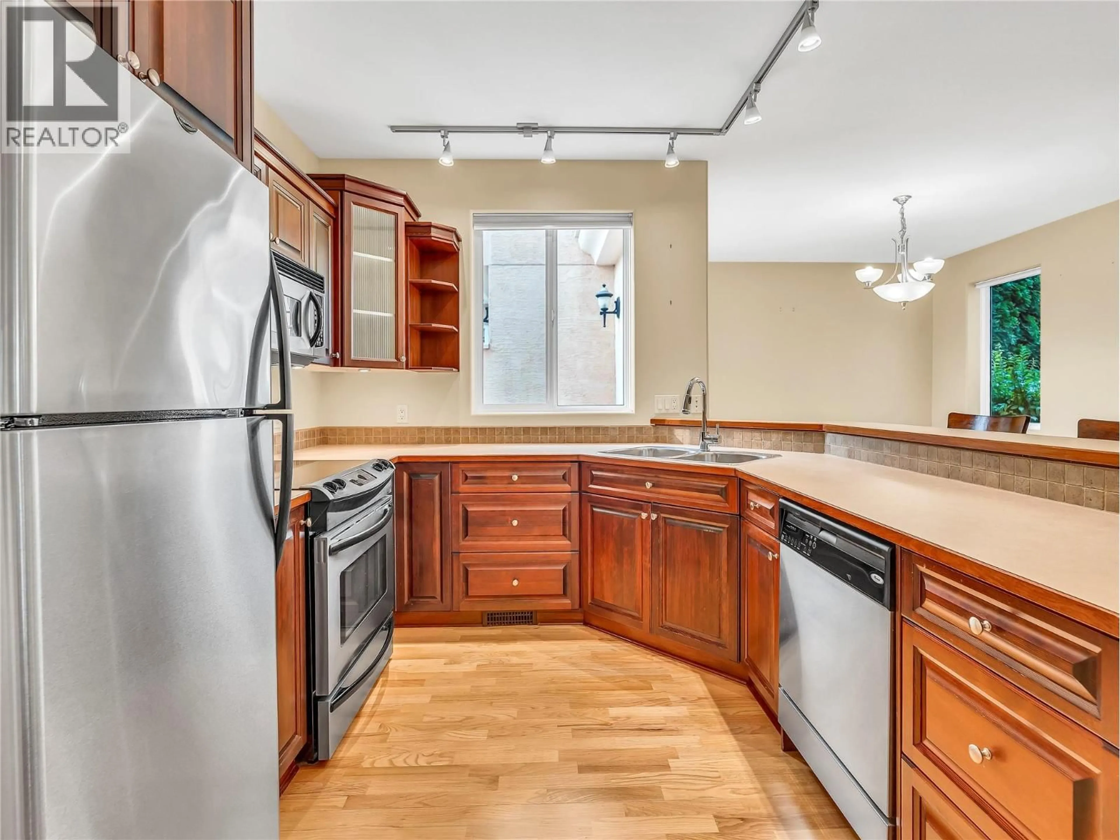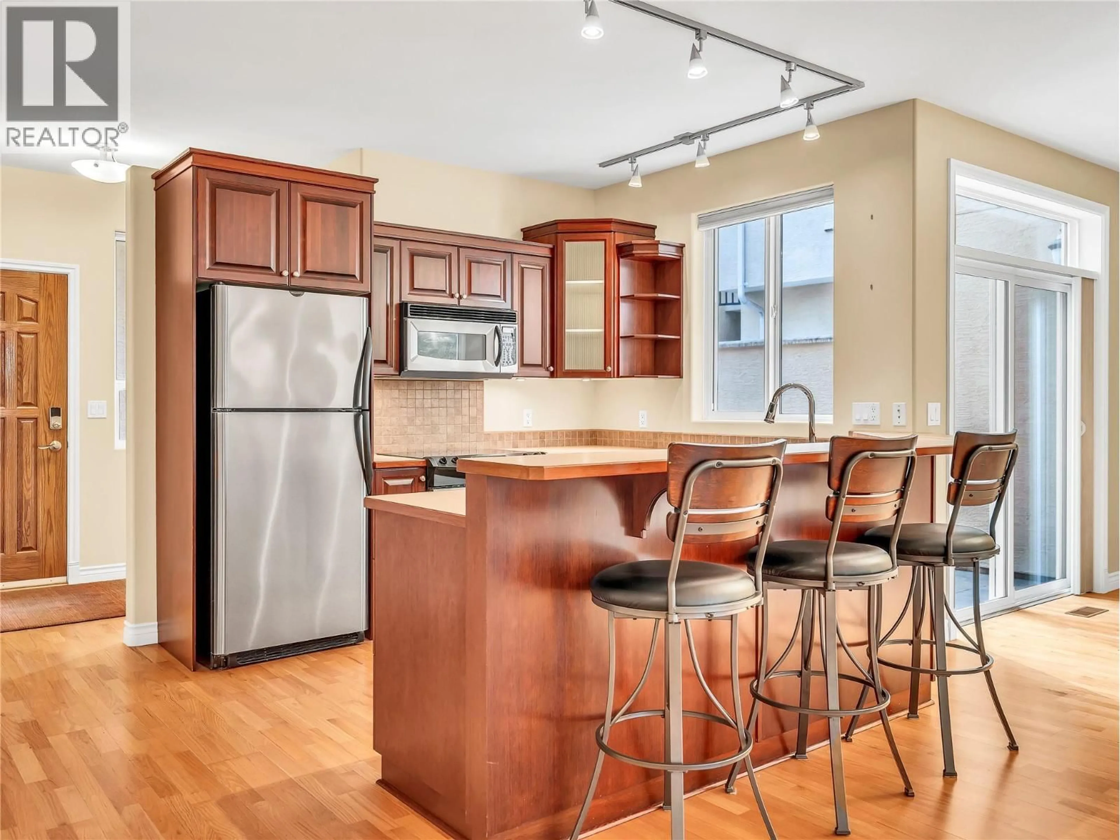104 - 240 YORKTON AVENUE, Penticton, British Columbia V2A3V2
Contact us about this property
Highlights
Estimated valueThis is the price Wahi expects this property to sell for.
The calculation is powered by our Instant Home Value Estimate, which uses current market and property price trends to estimate your home’s value with a 90% accuracy rate.Not available
Price/Sqft$422/sqft
Monthly cost
Open Calculator
Description
LOCATION, LOCATION, LOCATION! This beautiful main-level, 2 bedroom, 2 bathroom walk in townhome is just steps from Skaha Lake Park and one of the South Okanagan’s best beaches. Enjoy the ultimate lifestyle with the lakefront boardwalk, tennis, swimming, and more right outside your door. The open concept floor plan features a spacious living room with a cozy gas fireplace and French doors that open to a private back patio and large yard you don’t have to maintain - perfect for entertaining family and friends. The bright kitchen offers a breakfast bar, dining area, and sliding doors to a second patio space. The generous primary suite includes a walk-through closet and 4-piece ensuite. A second bedroom, 4-piece main bathroom, and a laundry room complete the interior. Additional highlights include a single-car garage, an extra parking space, and a quiet, well-managed 12-unit strata with low fees. Family-friendly, pet-friendly (with restrictions), and ideal for retirement or investment. Conveniently close to shopping, restaurants, and public transit. Quick possession is available - move in and start enjoying the Skaha lifestyle today! Total sq.ft. calculations are based on the exterior dimensions of the building at each floor level and include all interior walls and must be verified by the buyer if deemed important. (id:39198)
Property Details
Interior
Features
Main level Floor
Foyer
5'9'' x 7'8''Laundry room
6' x 5'9''Full bathroom
Bedroom
13'5'' x 11'7''Exterior
Parking
Garage spaces -
Garage type -
Total parking spaces 2
Condo Details
Inclusions
Property History
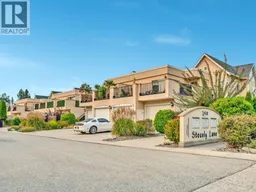 26
26
