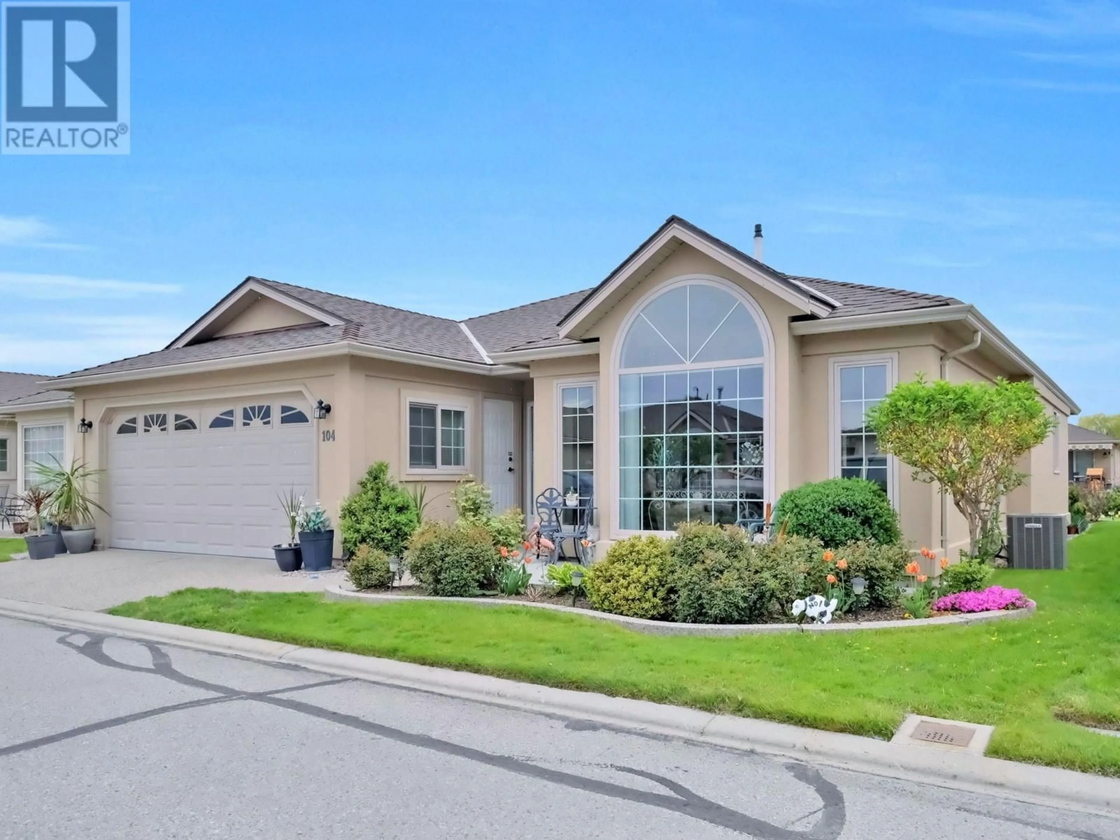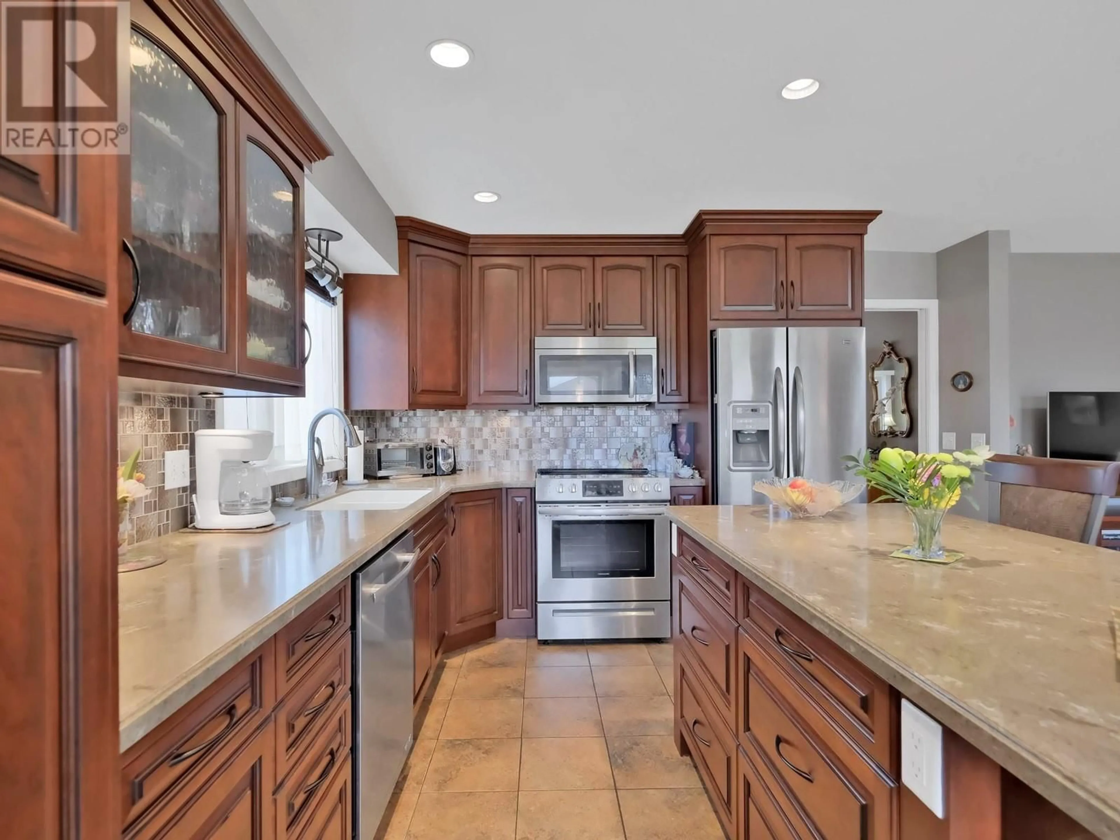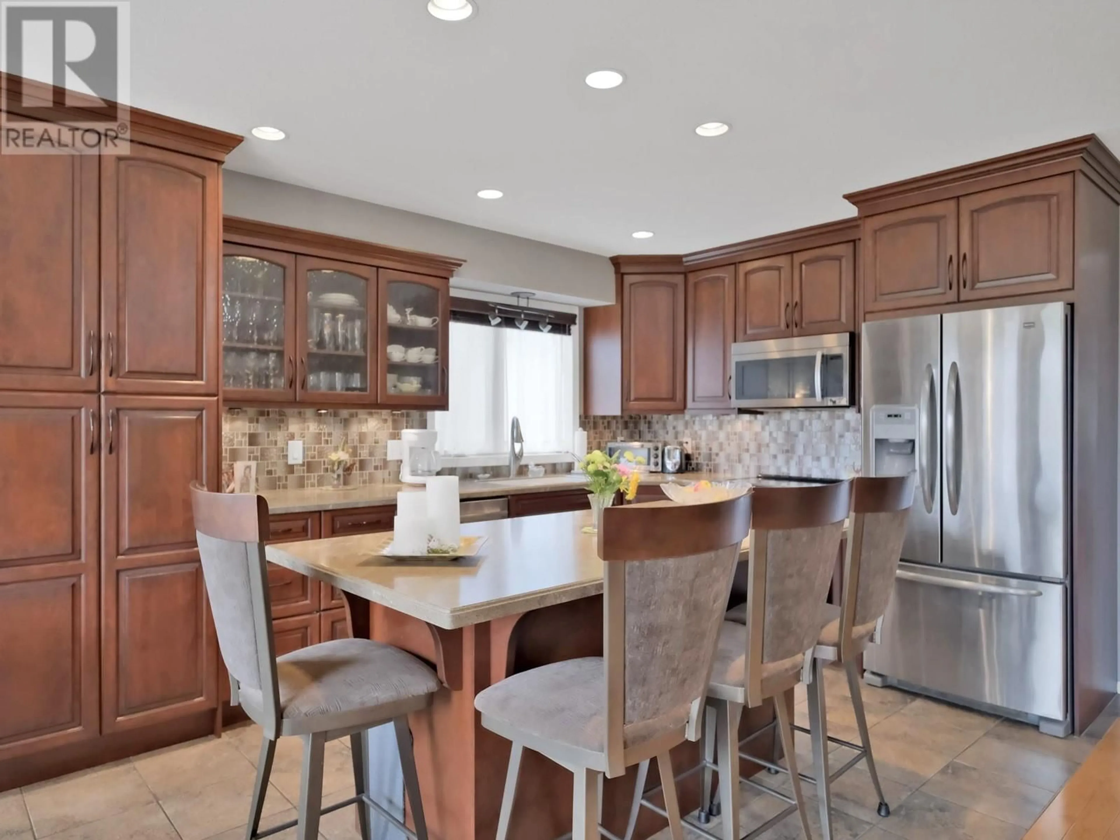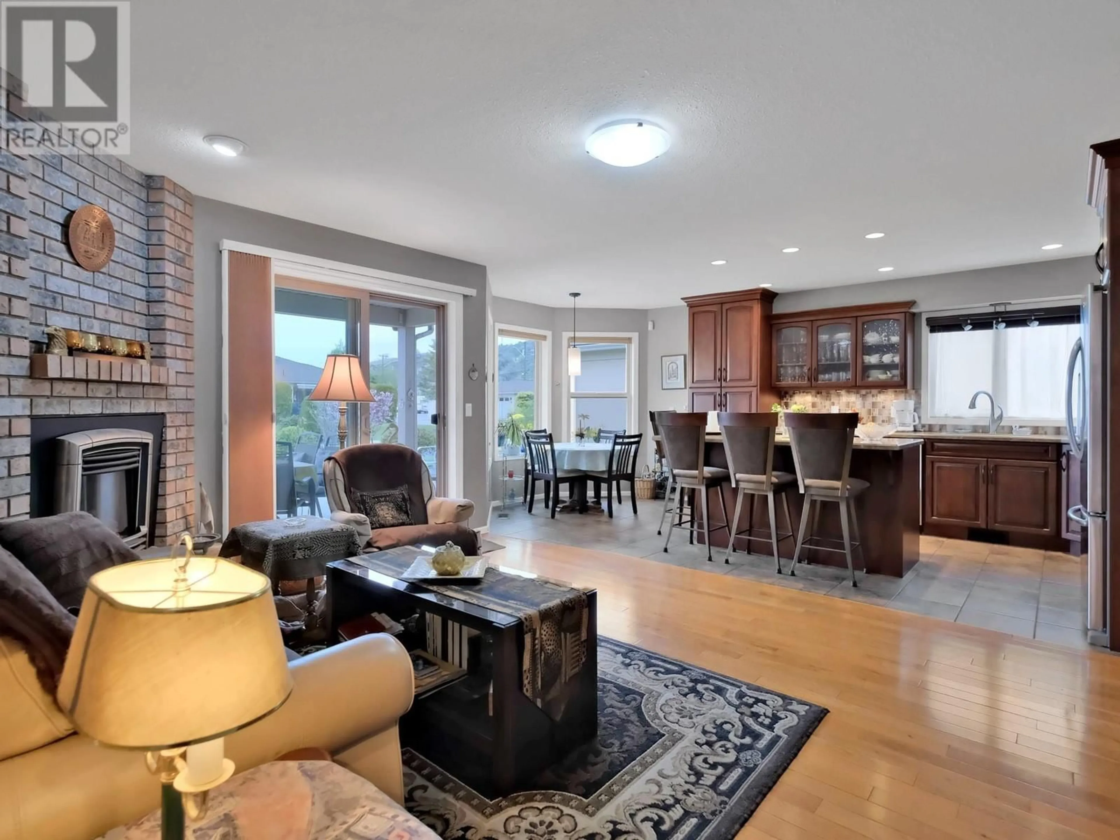104 - 3333 SOUTH MAIN STREET, Penticton, British Columbia V2A8J8
Contact us about this property
Highlights
Estimated ValueThis is the price Wahi expects this property to sell for.
The calculation is powered by our Instant Home Value Estimate, which uses current market and property price trends to estimate your home’s value with a 90% accuracy rate.Not available
Price/Sqft$494/sqft
Est. Mortgage$3,427/mo
Maintenance fees$366/mo
Tax Amount ()$4,105/yr
Days On Market3 days
Description
This immaculate 1,613-sq. Ft. rancher with a double garage is located in one of the most desirable areas of the highly sought-after gated community of Sandbridge. Beautifully appointed and backing directly onto the community’s tranquil waterway and greenspace, the home offers a peaceful setting enhanced by the soothing sound of water features. Inside, the large, updated kitchen features quartz countertops, high-end appliances, and a casual eating area that flows into a cozy family room centered around a gas fireplace. From here, step directly onto the covered stamped concrete patio, ideal for extended outdoor living throughout the seasons. The grand living and dining area is bright and airy, with vaulted ceilings, hardwood floors, and oversized windows that flood the space with natural light. The primary bedroom overlooks the waterway and features a walk-in closet and a spacious 5-piece ensuite. An additional bedroom and a utility room with side-by-side washer and dryer, plus a laundry sink, complete the layout—offering a practical blend of comfort, style, and convenience. Sandbridge provides resort-style amenities, including an indoor pool, hot tub, and clubhouse. Enjoy peace of mind with a well-managed, progressive strata and reasonable fees. One small dog and one cat are permitted. (id:39198)
Property Details
Interior
Features
Main level Floor
Primary Bedroom
18'3'' x 11'6''Mud room
10'8'' x 6'2''Living room
9'1'' x 7'6''Laundry room
9'1'' x 7'6''Exterior
Features
Parking
Garage spaces -
Garage type -
Total parking spaces 2
Condo Details
Amenities
Recreation Centre, Party Room, Whirlpool, Clubhouse
Inclusions
Property History
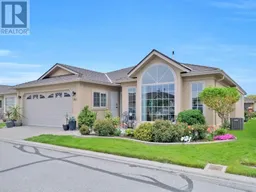 25
25
