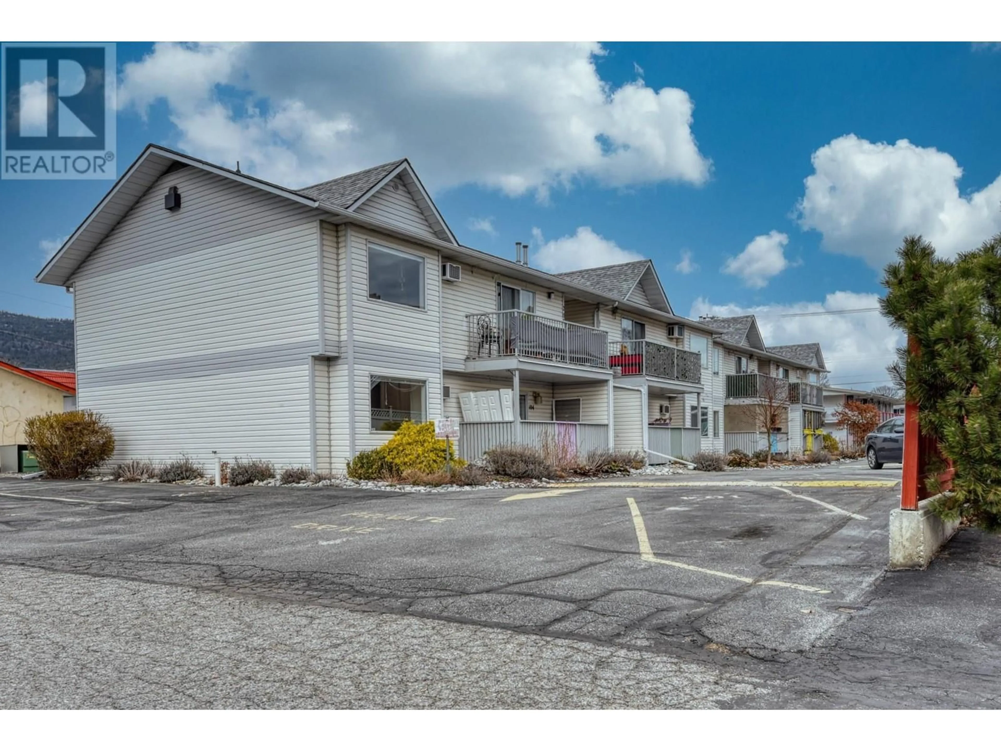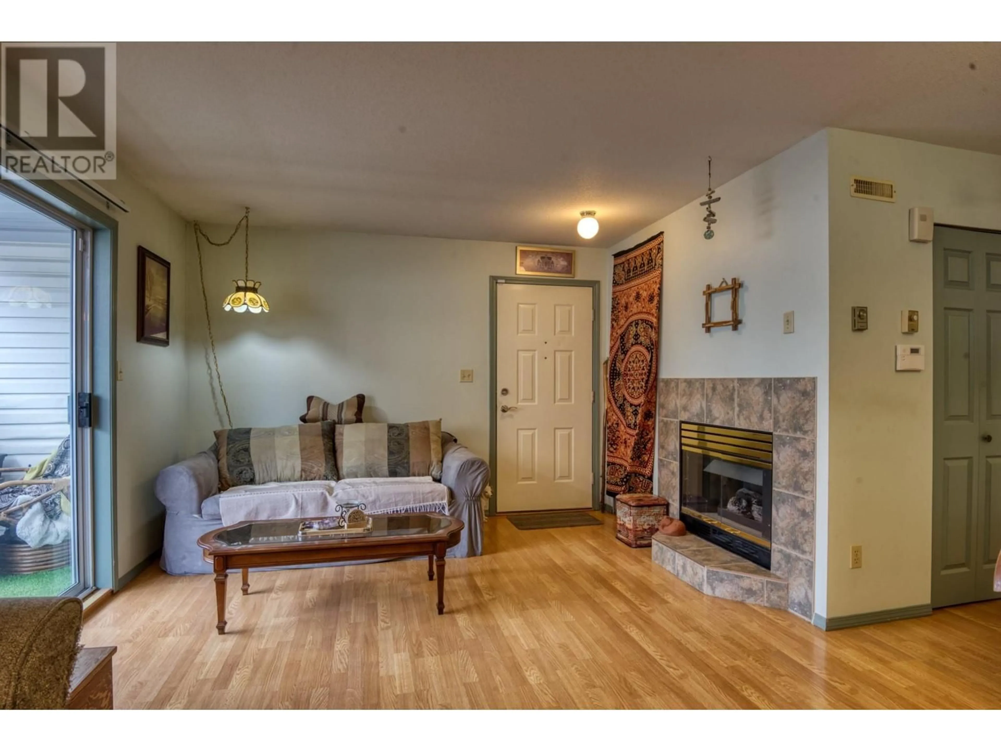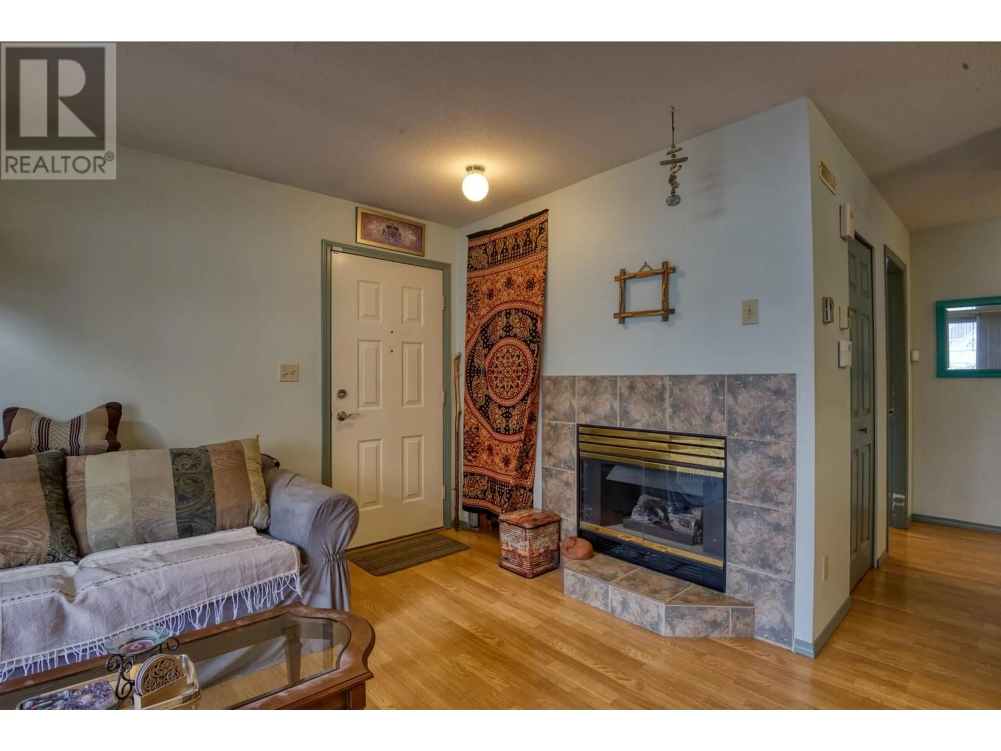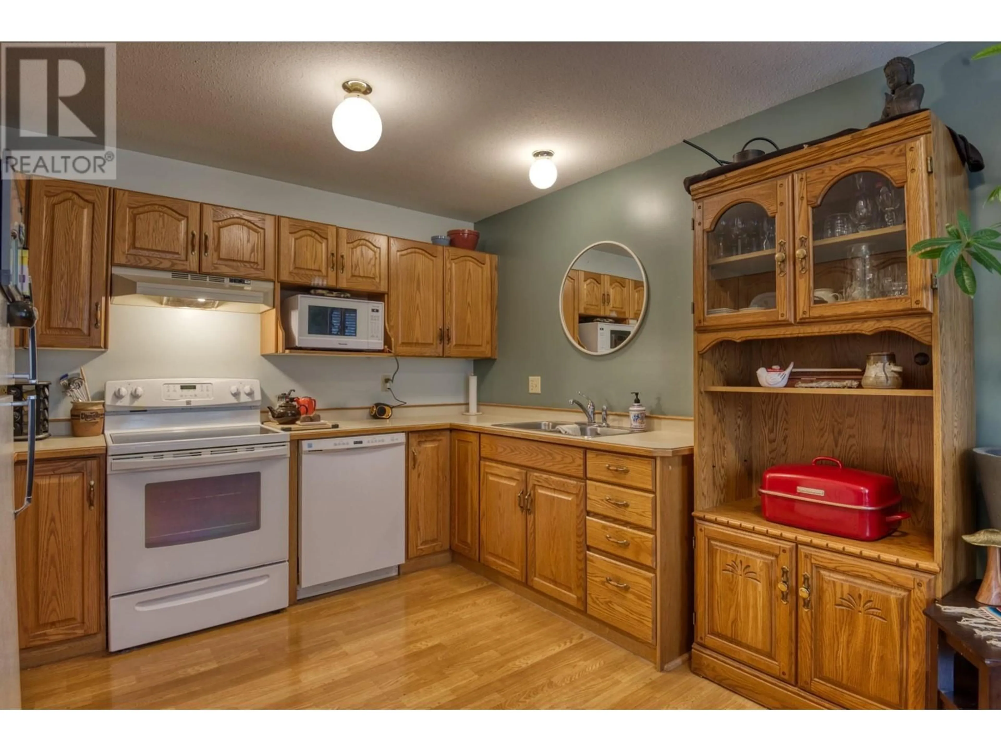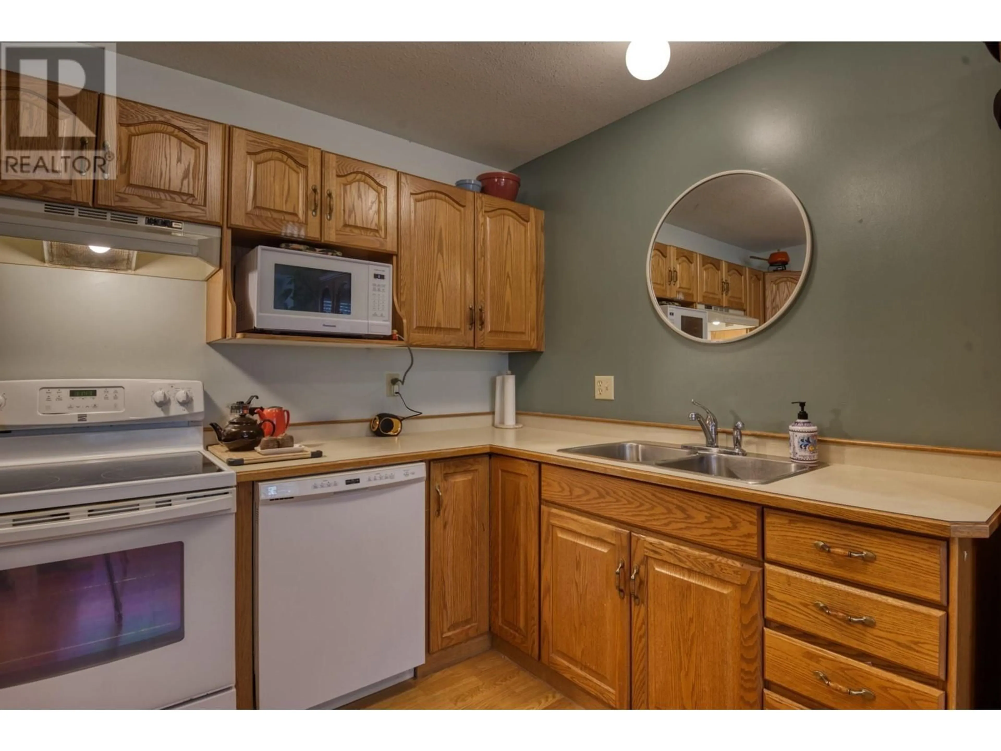103 - 1076 DYNES AVENUE, Penticton, British Columbia V2A1G1
Contact us about this property
Highlights
Estimated ValueThis is the price Wahi expects this property to sell for.
The calculation is powered by our Instant Home Value Estimate, which uses current market and property price trends to estimate your home’s value with a 90% accuracy rate.Not available
Price/Sqft$380/sqft
Est. Mortgage$1,503/mo
Maintenance fees$336/mo
Tax Amount ()$1,640/yr
Days On Market50 days
Description
Main-Level Townhome Just Steps from Okanagan Beach! This charming 2-bedroom, 2-bathroom 920 sq ft main-level townhome is located in a highly desirable neighbourhood—just a 3-minute walk to Okanagan Beach, local parks, and fantastic restaurants. Whether you're an investor, a first-time homebuyer, or looking to downsize, this property is a must-see! Step inside to find a bright and open floor plan that seamlessly blends the living room, dining area, and kitchen—perfect for both relaxing and entertaining. The primary bedroom includes a private 3-piece ensuite, while the main 3-piece bathroom features a walk-in shower for added accessibility. Additional features include: In-unit laundry : Two open parking stalls. Private storage shed at the back of the unit. The complex is pet-friendly, allowing for 2 dogs, 2 cats, or 1 dog and 1 cat—no age or rental restrictions! The monthly strata fee is $335.56. This is an ideal low-maintenance home in a prime location. Book your viewing today! (id:39198)
Property Details
Interior
Features
Main level Floor
Laundry room
3' x 5'3pc Bathroom
3pc Ensuite bath
Bedroom
10' x 9'8''Exterior
Parking
Garage spaces -
Garage type -
Total parking spaces 2
Condo Details
Inclusions
Property History
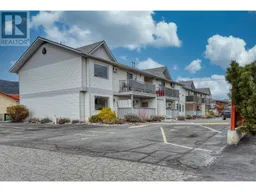 41
41
