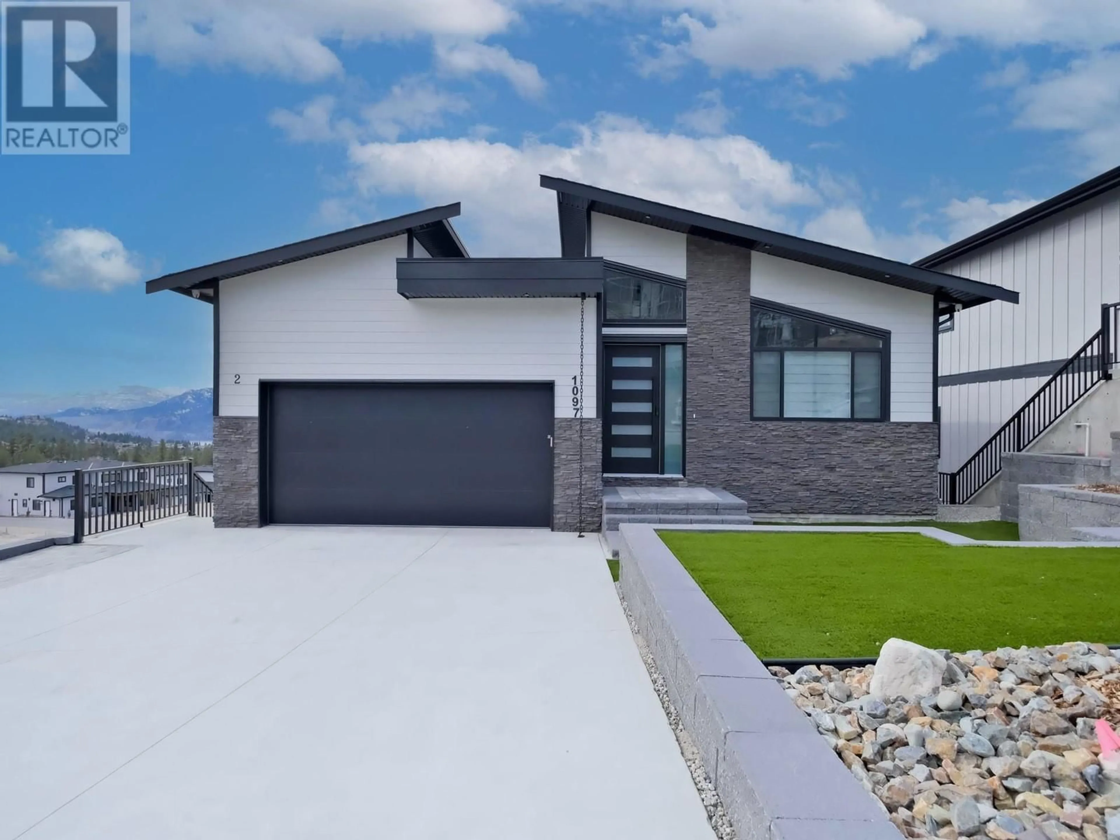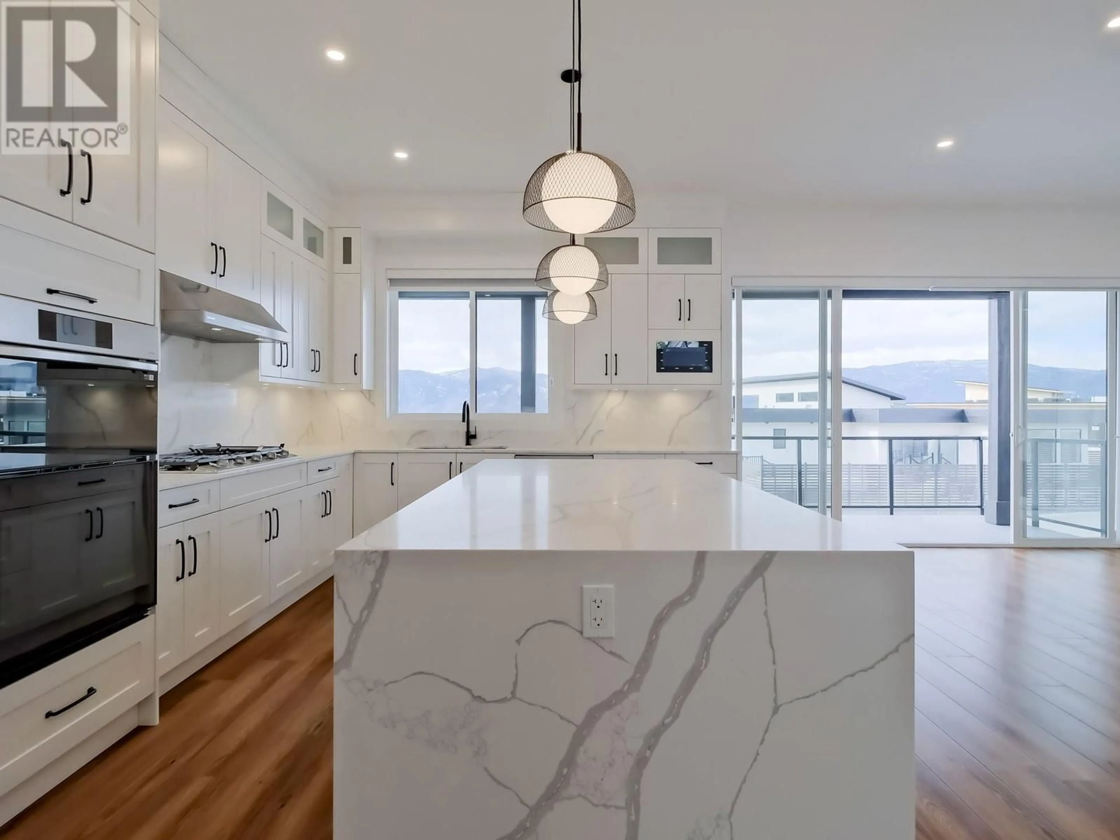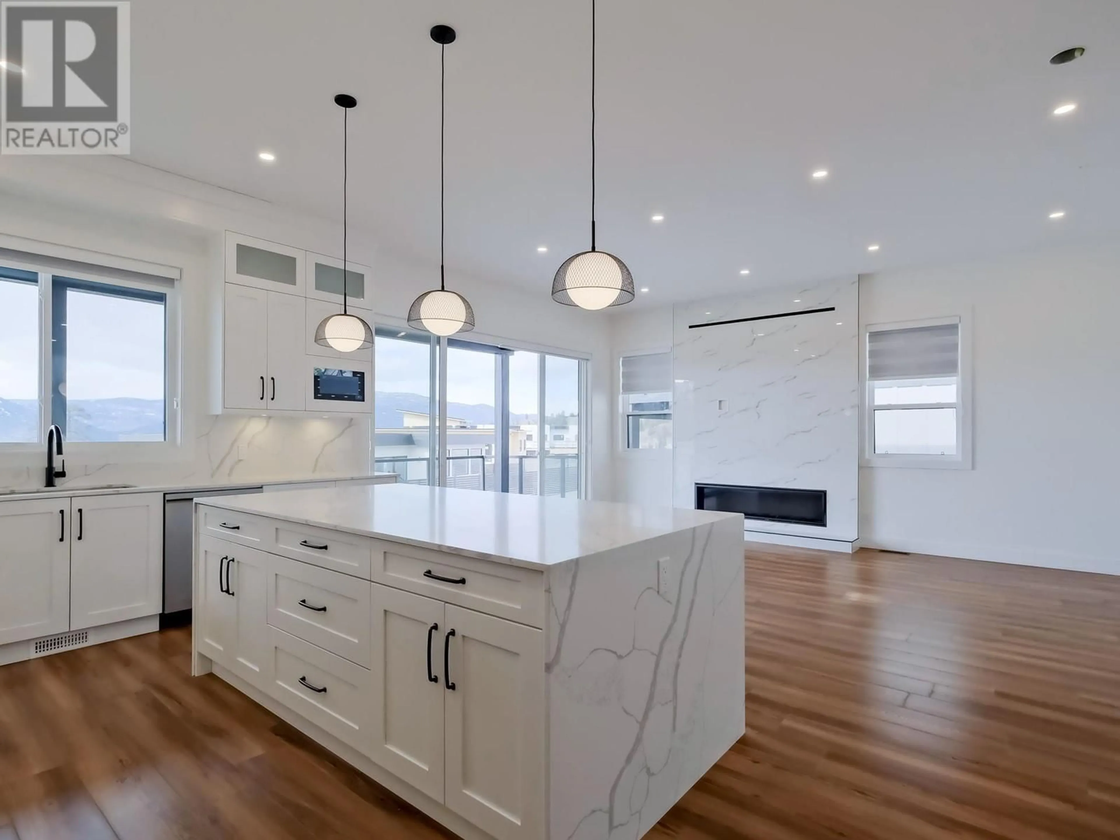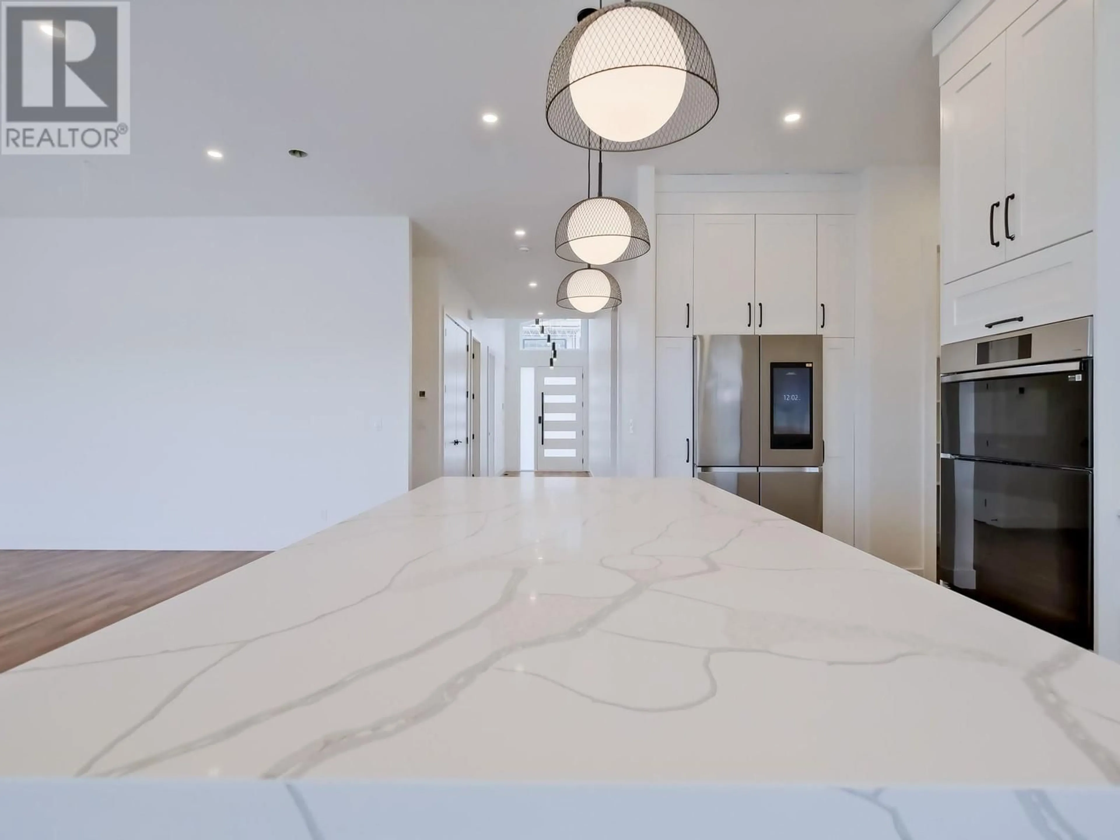1097 ANTLER DRIVE, Penticton, British Columbia V2A0C8
Contact us about this property
Highlights
Estimated ValueThis is the price Wahi expects this property to sell for.
The calculation is powered by our Instant Home Value Estimate, which uses current market and property price trends to estimate your home’s value with a 90% accuracy rate.Not available
Price/Sqft$452/sqft
Est. Mortgage$6,438/mo
Tax Amount ()$4,155/yr
Days On Market48 days
Description
Modern Luxury with Built-In Income Potential. Unlock the perfect blend of lifestyle and investment in this stunning 6-bedroom, 4-bathroom modern home, featuring a fully legal 2-bedroom walk-out suite with a private entrance, ideal for generating rental income or operating as an Airbnb. Whether you're looking to offset your mortgage or accommodate extended family, this suite adds incredible value and flexibility. The main residence is flooded with natural light throughout the day, while the west-facing living areas, kitchen, and primary suite capture breathtaking sunset views. The open-concept design extends to an expansive patio—your front-row seat to lake and mountain views. At the heart of the home, the chef’s kitchen is outfitted with high-end stainless steel appliances, including a sleek touchscreen Toshiba fridge. The primary suite offers a private sanctuary with a spa-like 5-piece ensuite. Additional highlights include private driveway access from the back lane and the confidence of a 2/5/10 home warranty. Whether you're seeking a luxurious family home or a savvy investment property, this one checks all the boxes. Total sq.ft. calculations are based on the exterior dimensions of the building at each floor level and include all interior walls and must be verified by the buyer if deemed important. (id:39198)
Property Details
Interior
Features
Main level Floor
Foyer
5'2'' x 6'4''Laundry room
10'7'' x 9'8''Full bathroom
Bedroom
9'11'' x 12'9''Exterior
Parking
Garage spaces -
Garage type -
Total parking spaces 6
Property History
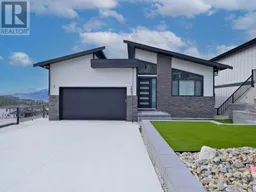 42
42
