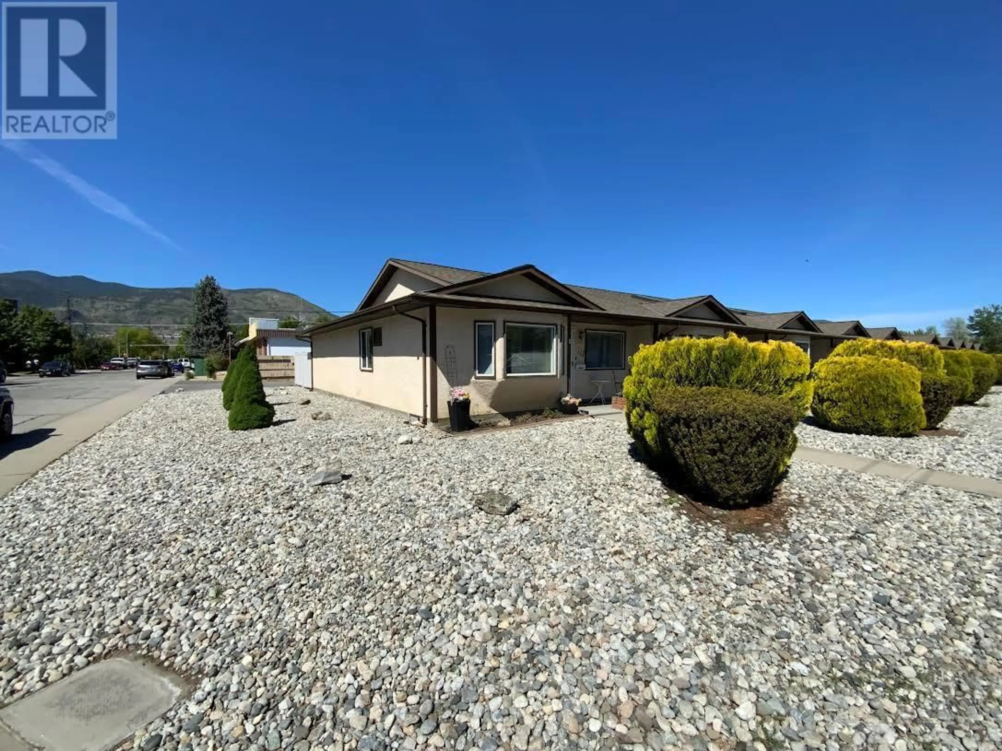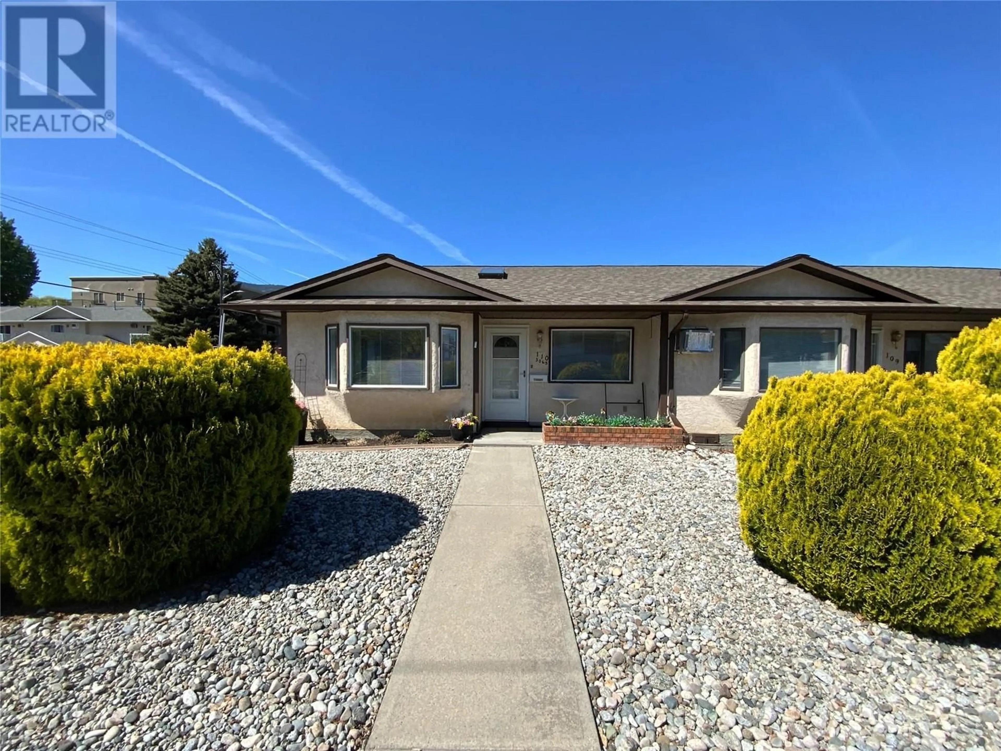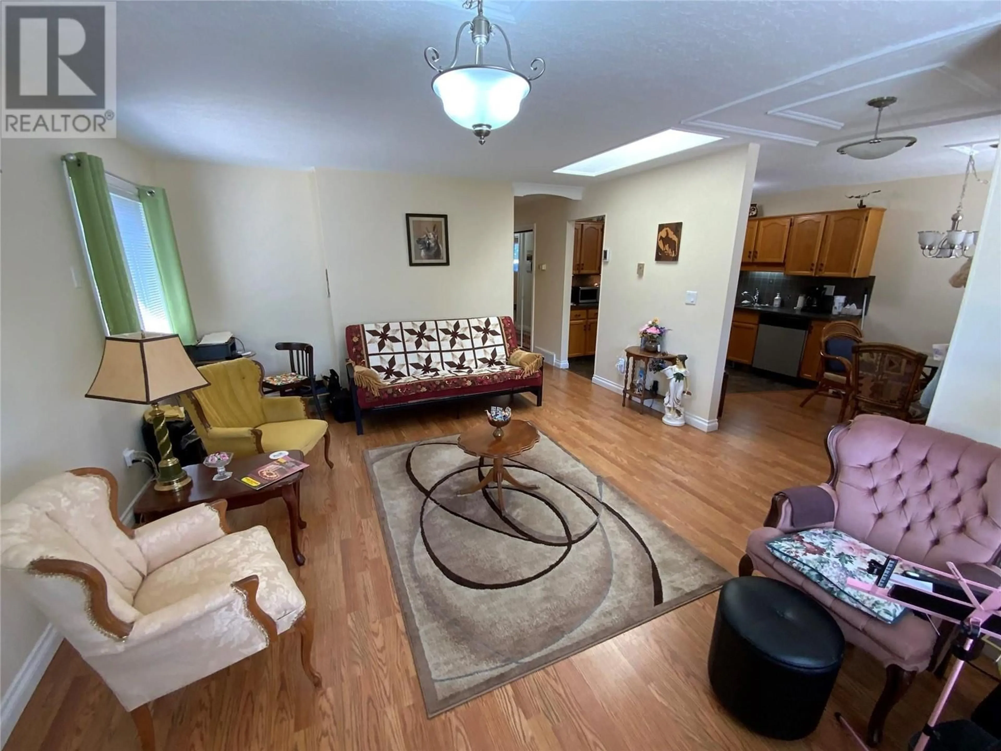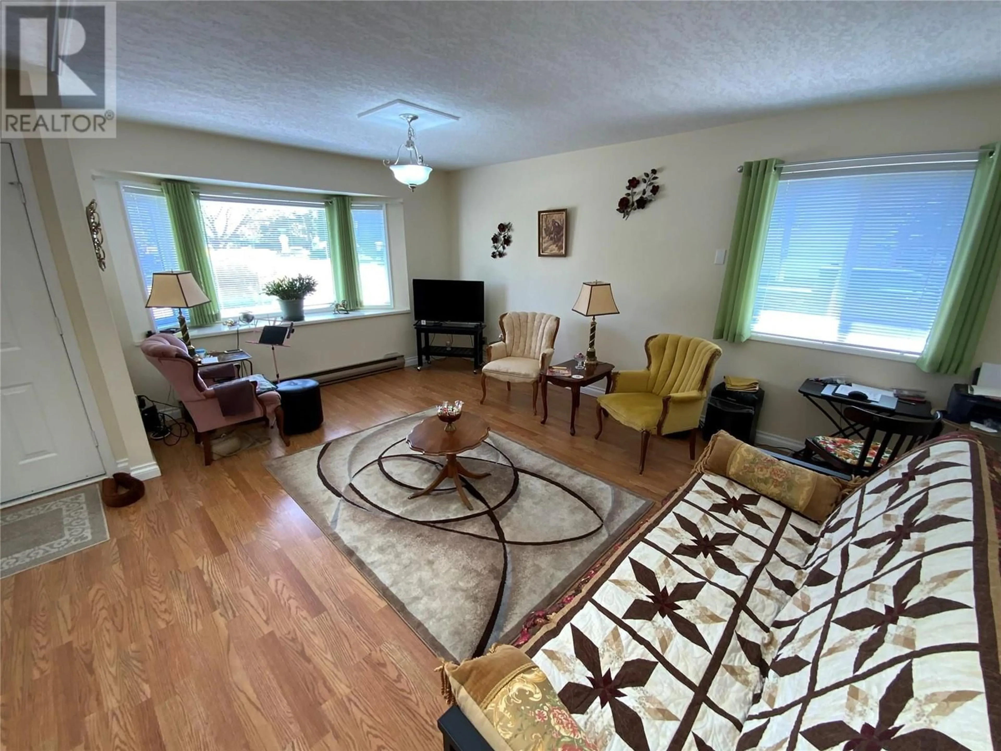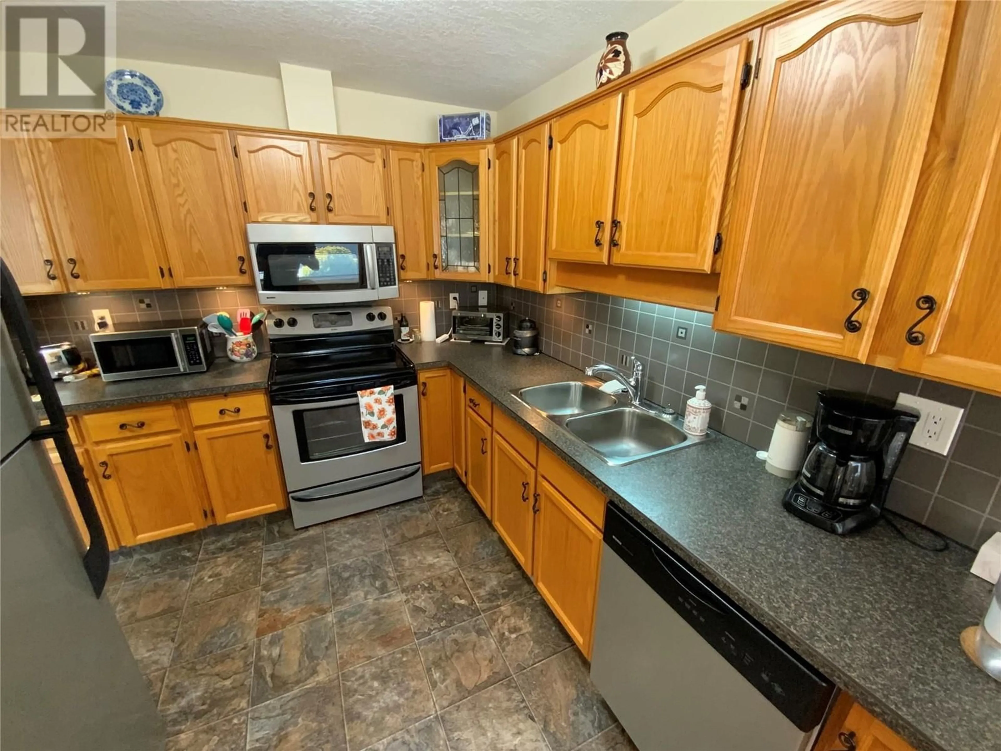110 - 3065 WILSON STREET, Penticton, British Columbia V2A7K2
Contact us about this property
Highlights
Estimated ValueThis is the price Wahi expects this property to sell for.
The calculation is powered by our Instant Home Value Estimate, which uses current market and property price trends to estimate your home’s value with a 90% accuracy rate.Not available
Price/Sqft$382/sqft
Est. Mortgage$1,696/mo
Maintenance fees$315/mo
Tax Amount ()$2,163/yr
Days On Market23 hours
Description
This end unit, 2 bedroom, 2 bathroom well cared for town home has over 1000 square feet of living with the luxury of NO STAIRS! The kitchen has new appliances and opens to the dining room. There is a 3 piece bathroom, and a 4 piece bathroom with a pocket door leading into the Primary Bedroom. Enjoy central heating and AC, along with the backup of individually controlled baseboard heaters. Some of the upgrades include New hot water tank, Newer flooring, New bur bur carpet, New sink and taps, New toilet, New screen door, New roof, paint and more. The private south/west facing patio can easily be converted back for additional parking space. Convenient programmable front and back irrigation system to water trees & perennials. 55+ age complex, $315.00 Strata Fee. Walking distance to shopping, Skaha Park and Beach, transit and more! (id:39198)
Property Details
Interior
Features
Main level Floor
Full bathroom
Full ensuite bathroom
Laundry room
6'10'' x 9'2''Bedroom
9'2'' x 10'6''Condo Details
Inclusions
Property History
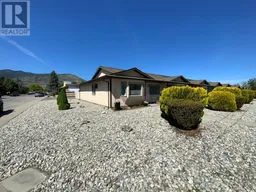 14
14
