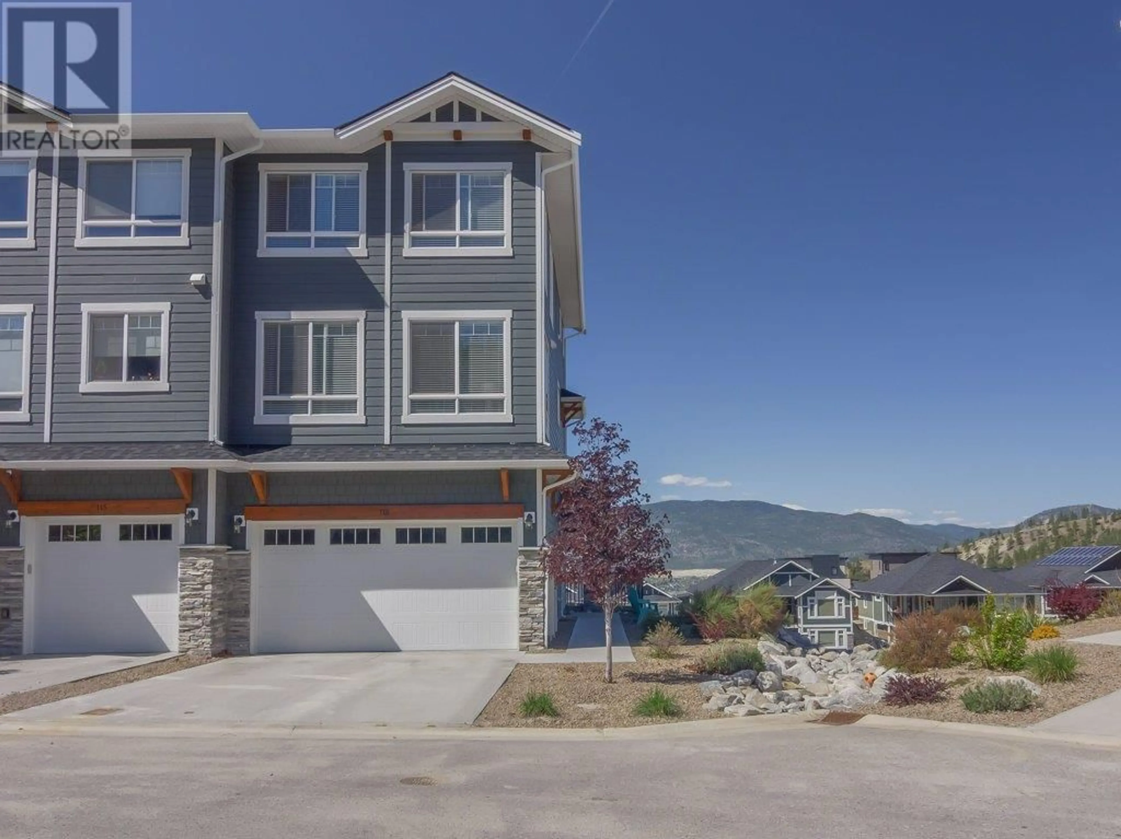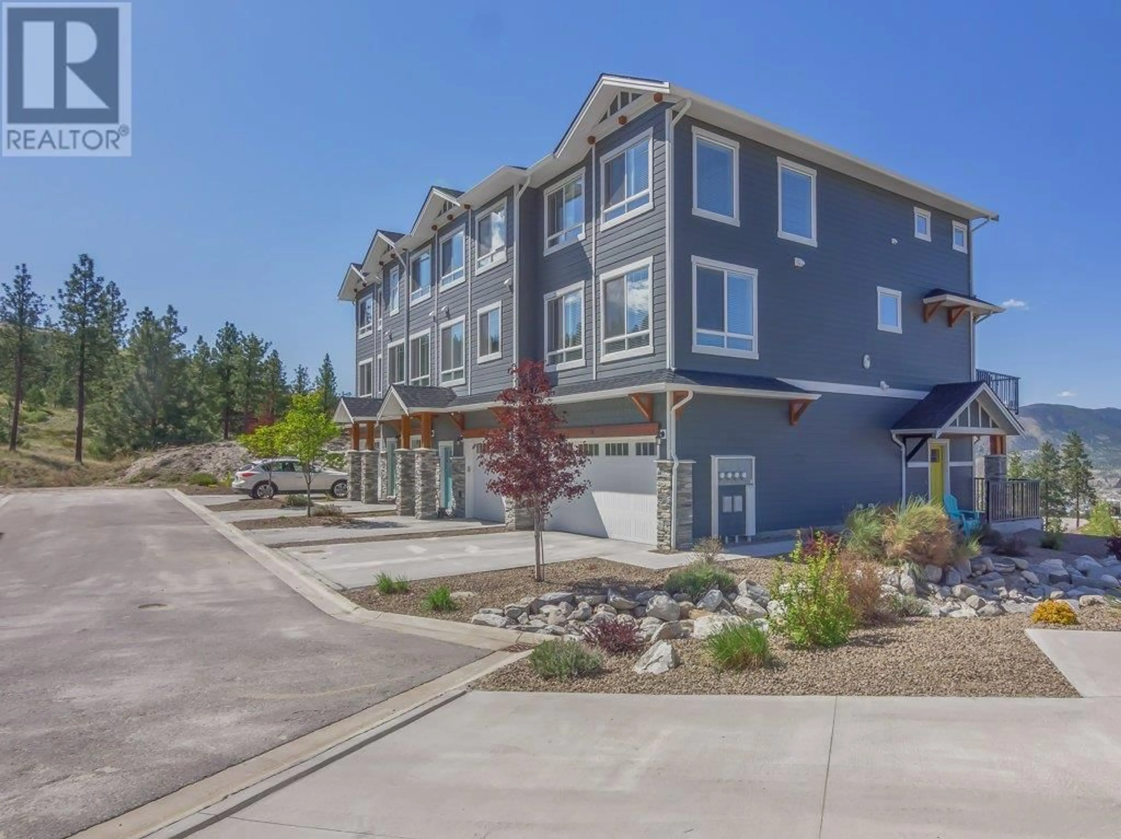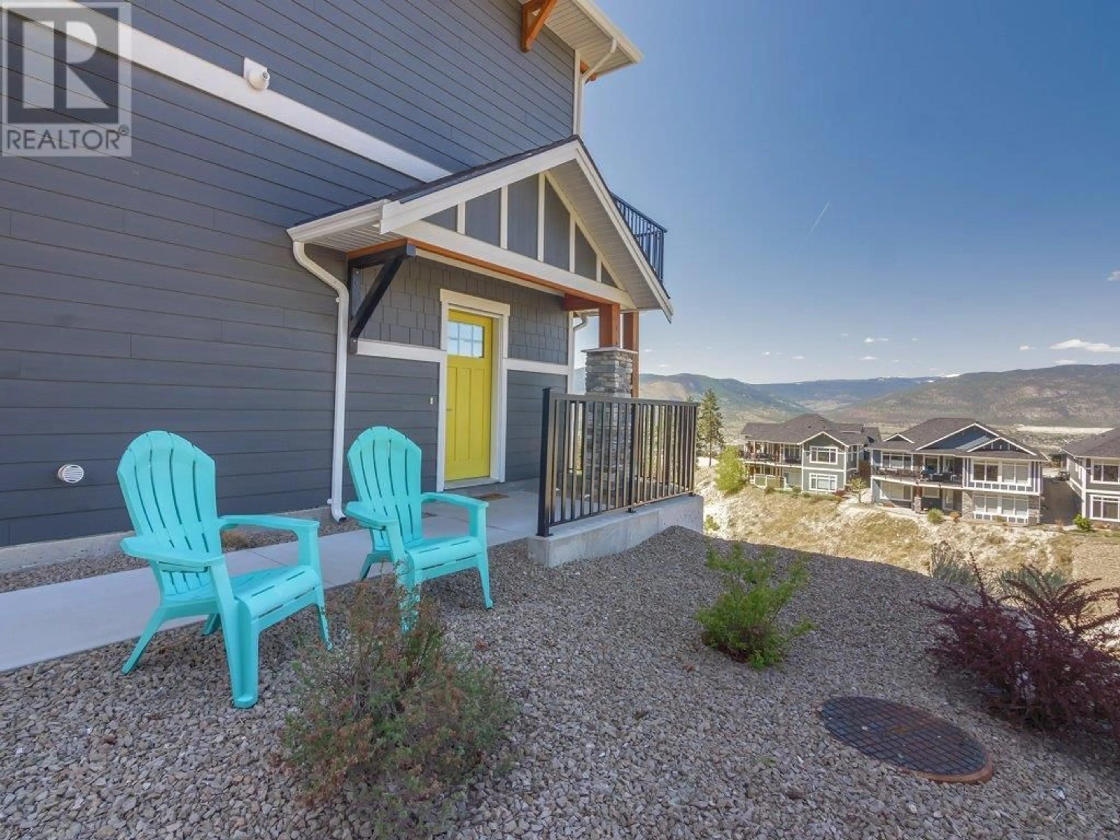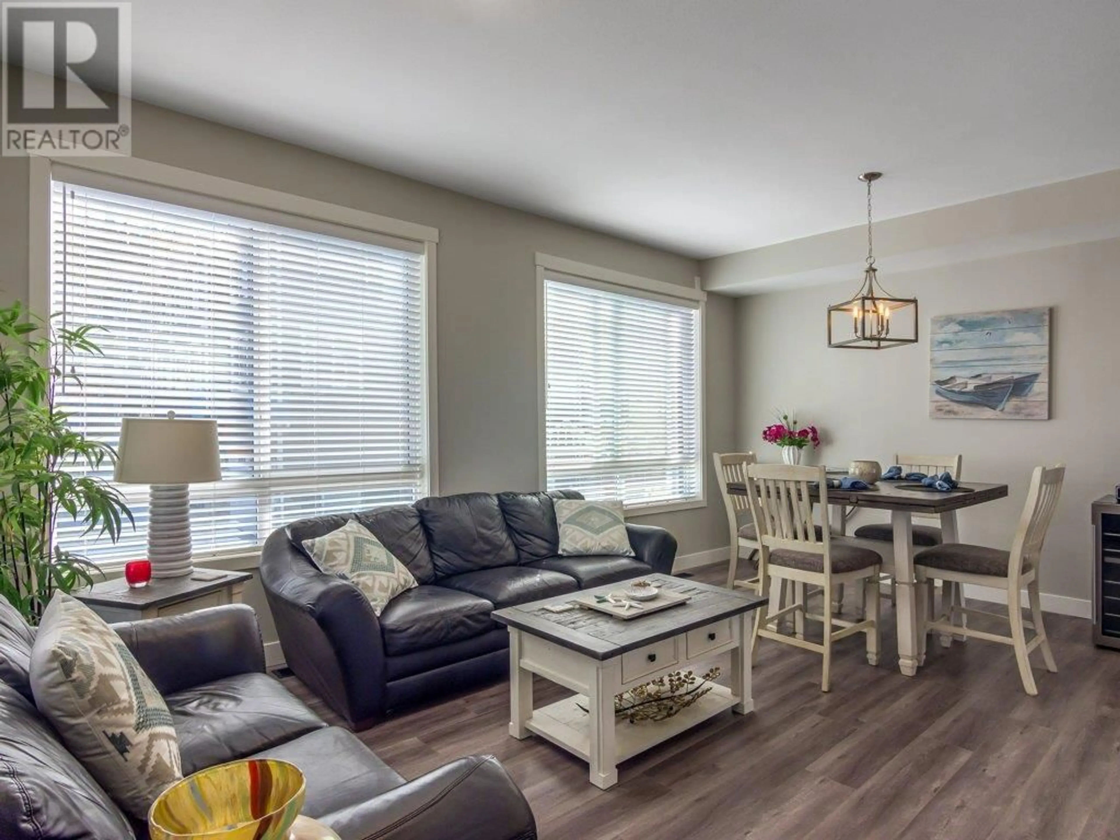116 - 1115 HOLDEN ROAD, Penticton, British Columbia V2A0B7
Contact us about this property
Highlights
Estimated ValueThis is the price Wahi expects this property to sell for.
The calculation is powered by our Instant Home Value Estimate, which uses current market and property price trends to estimate your home’s value with a 90% accuracy rate.Not available
Price/Sqft$359/sqft
Est. Mortgage$2,984/mo
Maintenance fees$288/mo
Tax Amount ()$3,427/yr
Days On Market5 days
Description
Walk into this never before listed, Exceptional 4-Bedroom, 3-Bathroom private corner Townhome with strategically Unobstructed Views of Penticton City & Apex Mountain... Discover this nearly new, 1,932 sq ft townhome in Penticton, offering designed modern finishes and an open-concept layout, the home features a gourmet kitchen with quartz countertops, high-end stainless steel appliances, and ample cabinetry. The main floor seamlessly connects the living, dining, and kitchen areas, creating an inviting space for entertaining. Large windows throughout the home provide abundant natural light throughout the day and showcase the breathtaking, unobstructed views of Penticton's cityscape all the way to the majestic Apex Mountain and Campbell Mountain. The master suite offers a private retreat with a walk-in closet and a luxurious ensuite bathroom. Additional bedrooms are generously sized, ideal for family, guests, gym, and or a home office. Step outside to the private deck, an ideal spot for outdoor dining or simply enjoying the fantastic serene surroundings. The home also includes a large 21x18 double car garage & additional parking spaces for a total of 4 vehicles. Located in a tranquil Sendero Canyon neighborhood, this townhome is close to schools, walking trails, and parks, while still being a quick drive to the vibrant downtown core. Experience the perfect blend of modern living and natural beauty in this exceptional property. Don't wait, call to book your private showing today! (id:39198)
Property Details
Interior
Features
Main level Floor
Dining room
8'1'' x 9'3''Living room
10'1'' x 12'11''Kitchen
12'0'' x 17'7''Family room
12'1'' x 18'1''Exterior
Parking
Garage spaces -
Garage type -
Total parking spaces 2
Condo Details
Inclusions
Property History
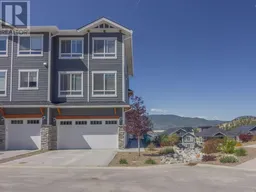 28
28
