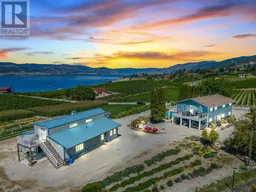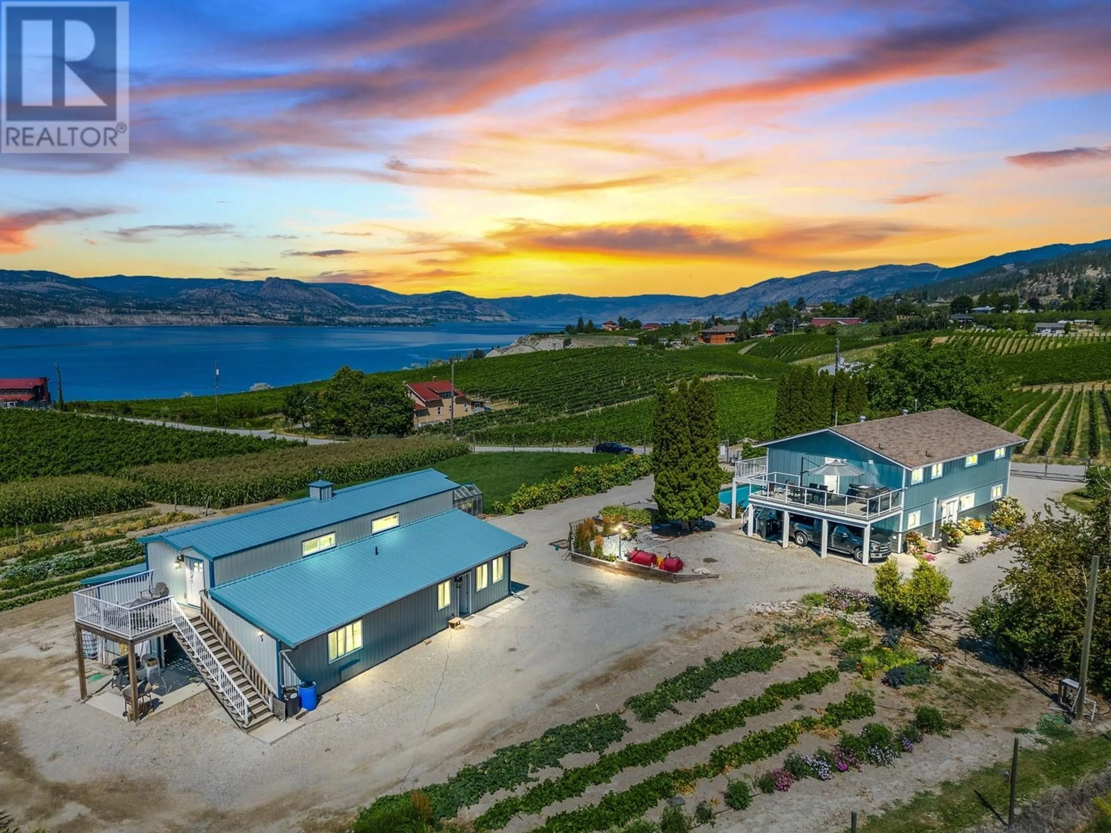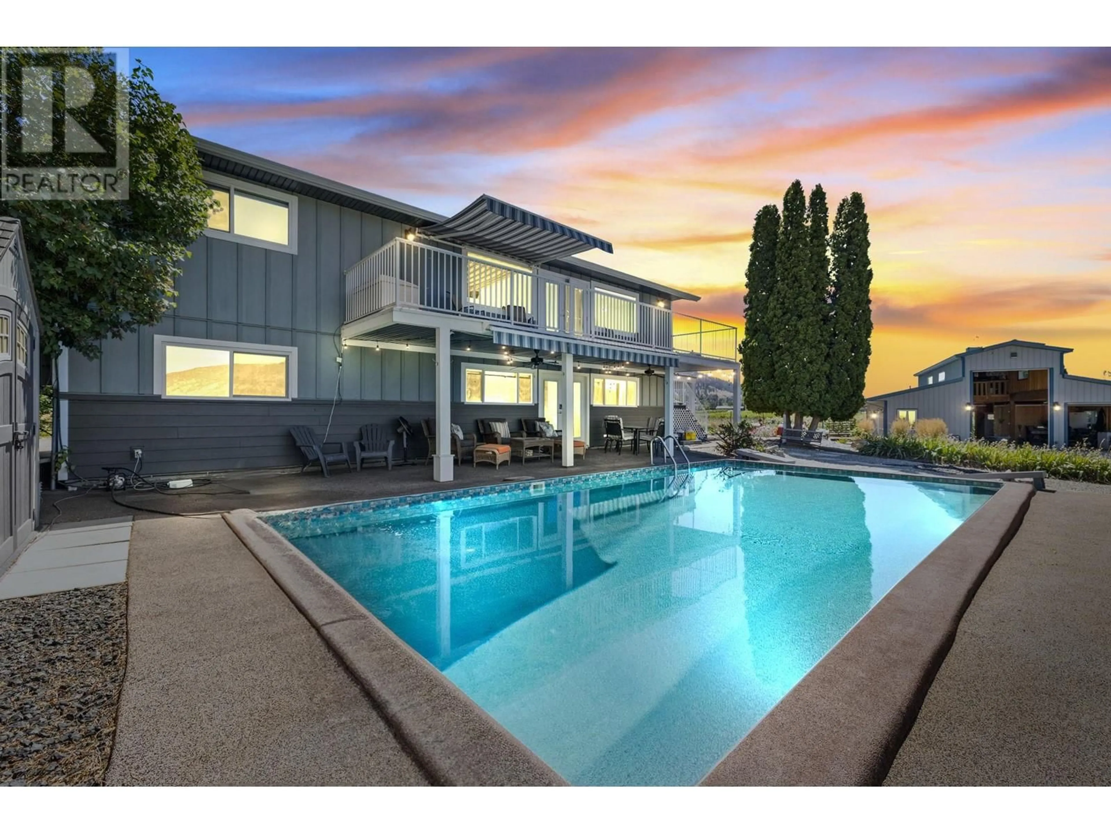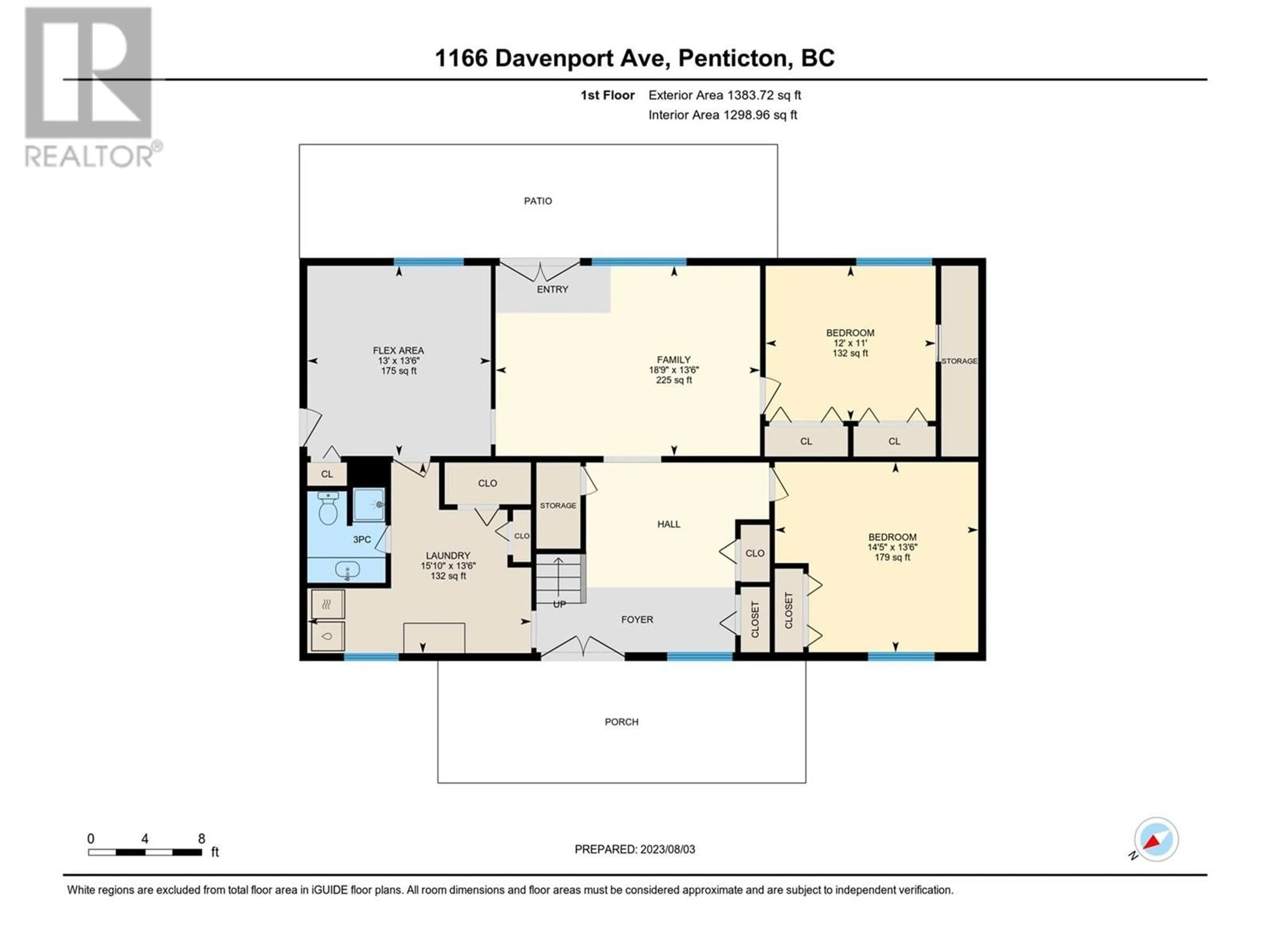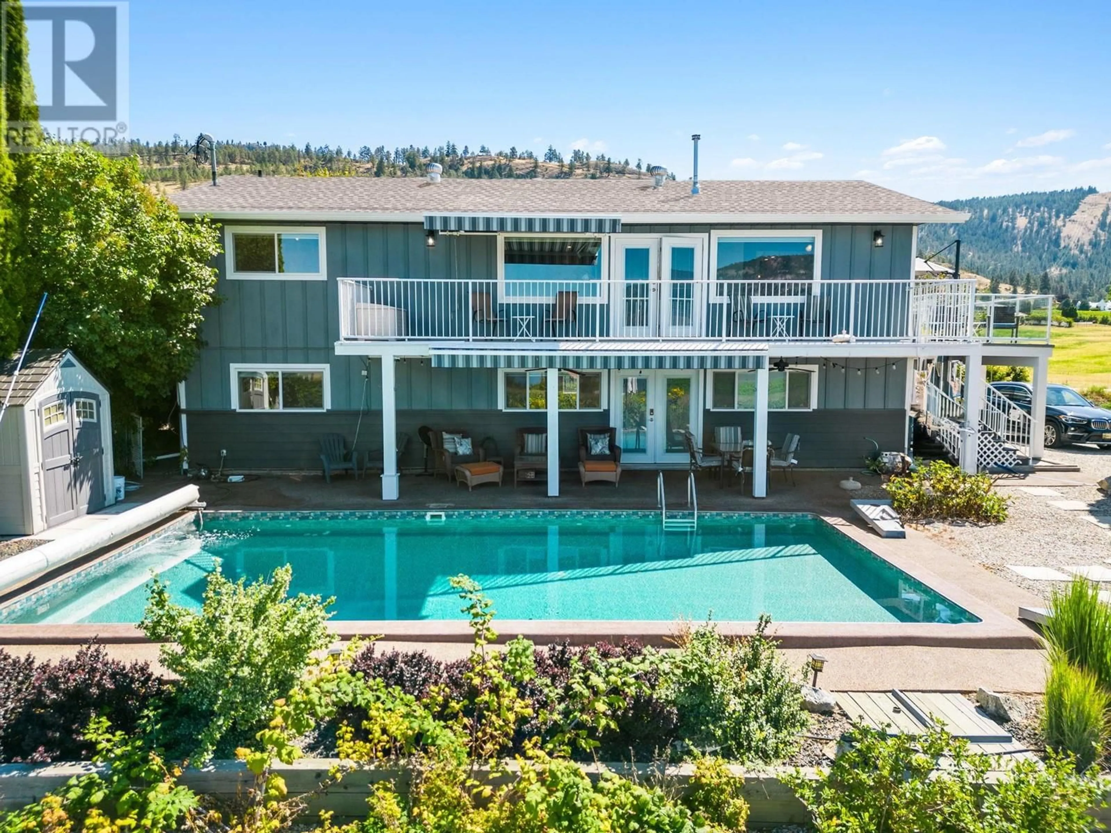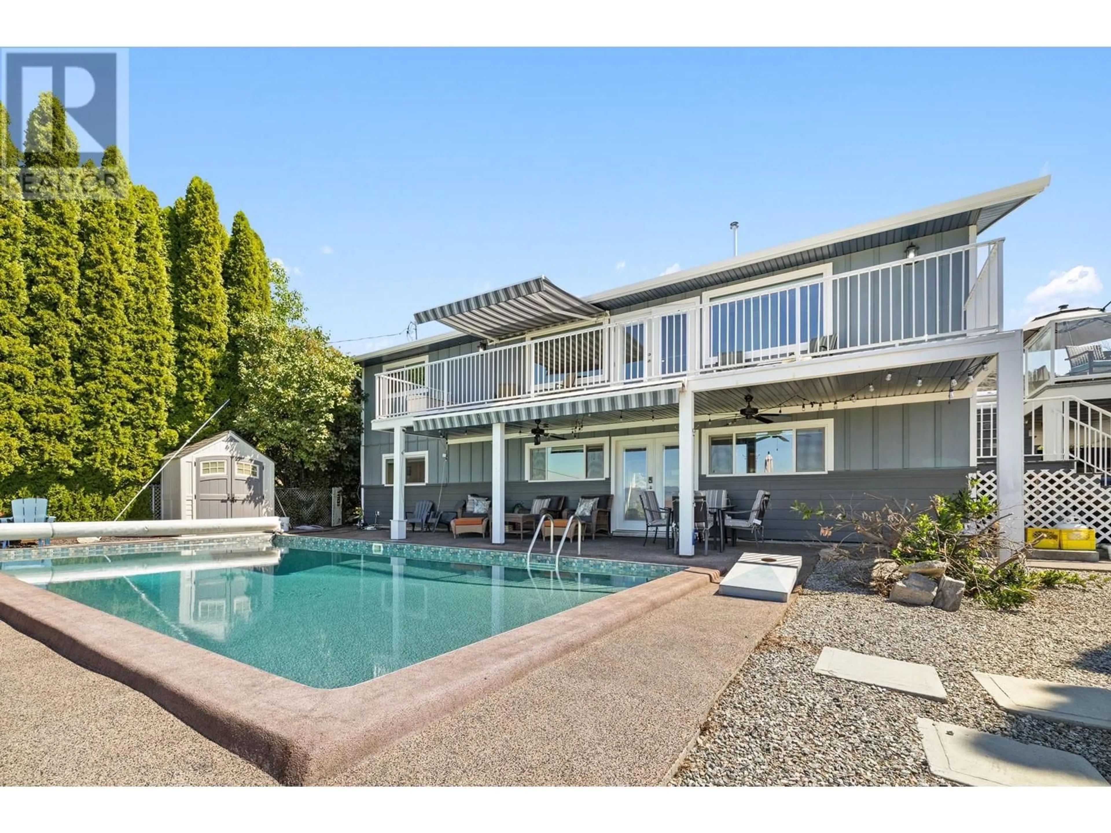1166 DAVENPORT AVENUE, Penticton, British Columbia V2A8V1
Contact us about this property
Highlights
Estimated ValueThis is the price Wahi expects this property to sell for.
The calculation is powered by our Instant Home Value Estimate, which uses current market and property price trends to estimate your home’s value with a 90% accuracy rate.Not available
Price/Sqft$655/sqft
Est. Mortgage$7,301/mo
Tax Amount ()$3,306/yr
Days On Market56 days
Description
Welcome to 1166 Davenport, where serene country living meets city convenience in the heart of the renowned Naramata Bench wine region. This 2.1-acre retreat offers the perfect balance of space, privacy, and accessibility, just minutes from Penticton’s amenities. The 2,500 sq. ft. home features four bedrooms, two bathrooms, and a flexible wine room that can be converted into a fifth bedroom or multipurpose space. The renovated chef’s kitchen boasts granite countertops, KitchenAid appliances, dual sinks, and ample storage, flowing seamlessly into the dining area and out to a spacious deck with breathtaking Okanagan Lake views. Recent upgrades include new windows, Hardie siding, exterior doors, and a high-efficiency furnace and AC system. Outdoors, an in-ground pool with a rubberized deck offers the perfect place to relax while taking in the stunning surroundings. A grand 36x48 custom shop with three oversized doors, 200-amp power, and a summer kitchen provides endless possibilities for work or recreation. The fertile land supports vines, orchards, and gardens, complete with irrigation, a fruit orchard, and a greenhouse. Situated near world-class wineries and the KVR trail, this property offers a rare opportunity to embrace the Okanagan lifestyle. Don’t miss your chance—schedule a viewing today! (id:39198)
Property Details
Interior
Features
Main level Floor
3pc Bathroom
Bedroom
13'6'' x 14'5''Bedroom
11'0'' x 12'0''Laundry room
13'6'' x 15'10''Exterior
Features
Parking
Garage spaces -
Garage type -
Total parking spaces 10
Property History
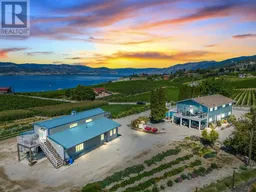 68
68