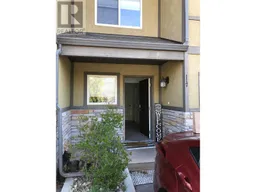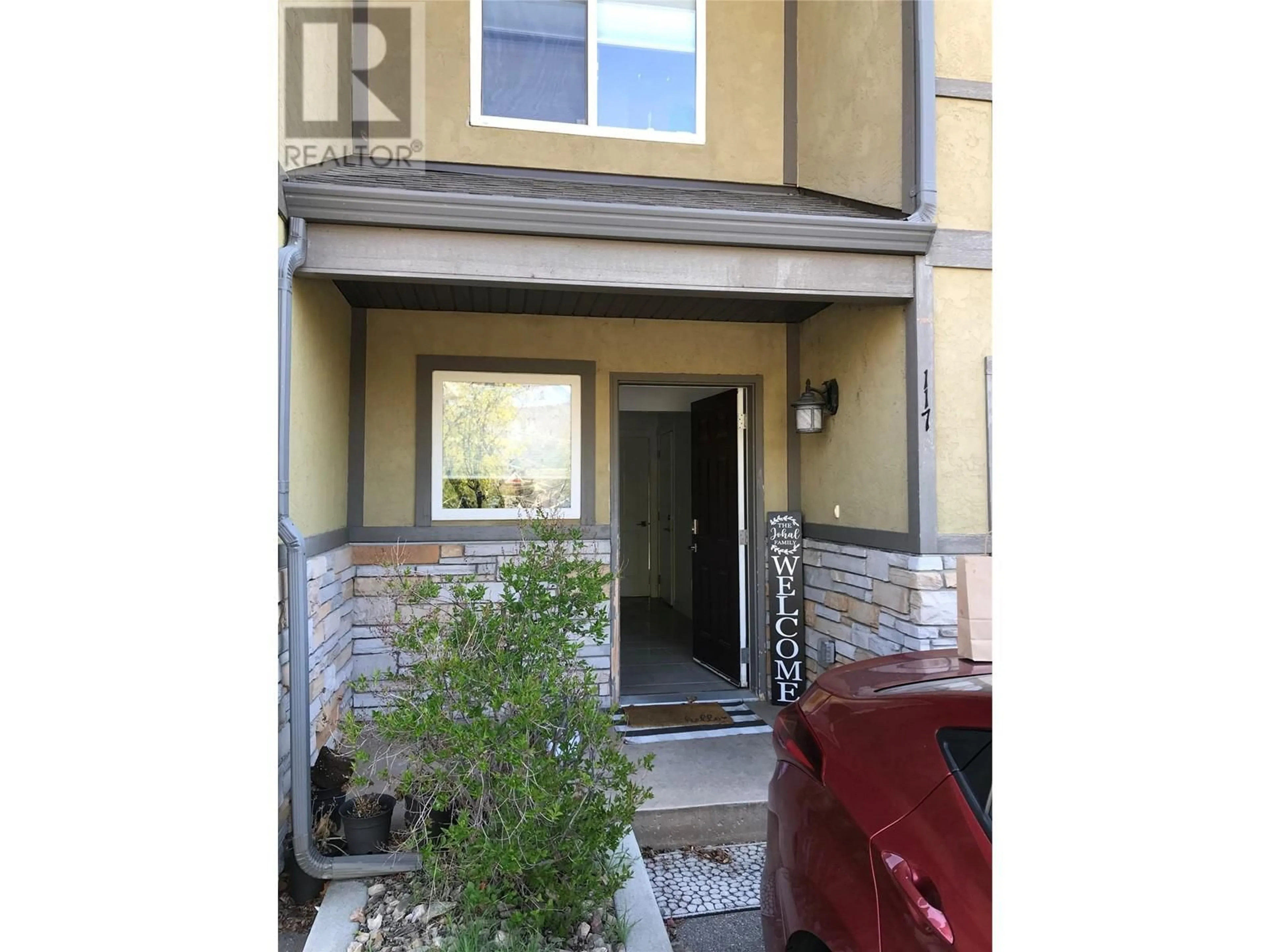117 - 48 GALT AVENUE, Penticton, British Columbia V2A9C3
Contact us about this property
Highlights
Estimated ValueThis is the price Wahi expects this property to sell for.
The calculation is powered by our Instant Home Value Estimate, which uses current market and property price trends to estimate your home’s value with a 90% accuracy rate.Not available
Price/Sqft$299/sqft
Est. Mortgage$2,791/mo
Maintenance fees$225/mo
Tax Amount ()$2,843/yr
Days On Market28 days
Description
Introducing a gorgeous townhouse nestled in the charming precinct of Sommerset Court! This thoughtfully designed main floor offers a spacious living room adorned with a magnificent vaulted ceiling. The kitchen radiates a warm and inviting aura, seamlessly connected to a formal dining area that opens to a back deck - the perfect spot for those BBQ get-togethers. A tour of the upper level will lead you to an expansive master bedroom, equipped with an ensuite and a walk-in closet. As you venture to the lower level, you'll discover a sizable recreational room featuring a sliding glass door, offering access to the rear patio and a view of the verdant backyard. An added bonus on this level is a full bathroom with a sink and cabinetry, an ideal fit for a home-based hairstylist or potential guest accommodation for visiting family. To top it all off, the property comes complete with a single car garage and two additional outdoor parking spaces. Its convenient location within walking distance to shops and schools is a dream come true for a first-time buyer with a burgeoning family! (id:39198)
Property Details
Interior
Features
Main level Floor
Recreation room
11'6'' x 14'11''Exterior
Parking
Garage spaces -
Garage type -
Total parking spaces 1
Condo Details
Inclusions
Property History
 1
1
