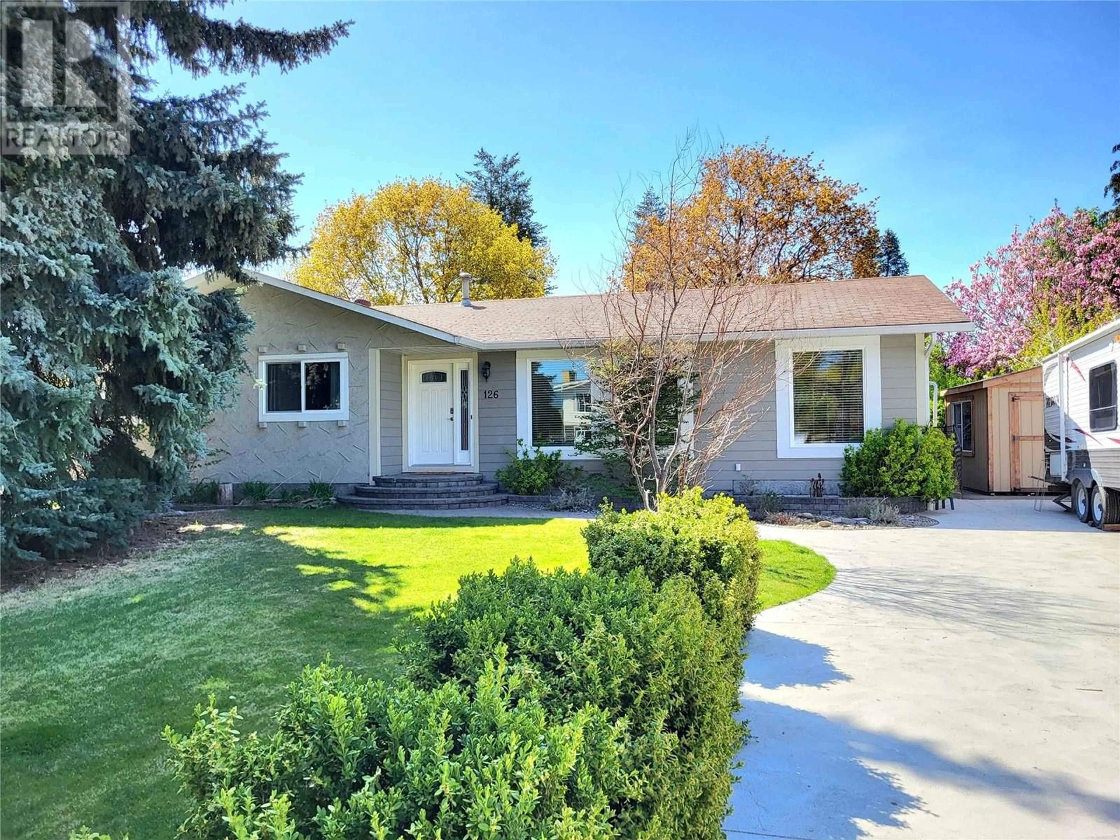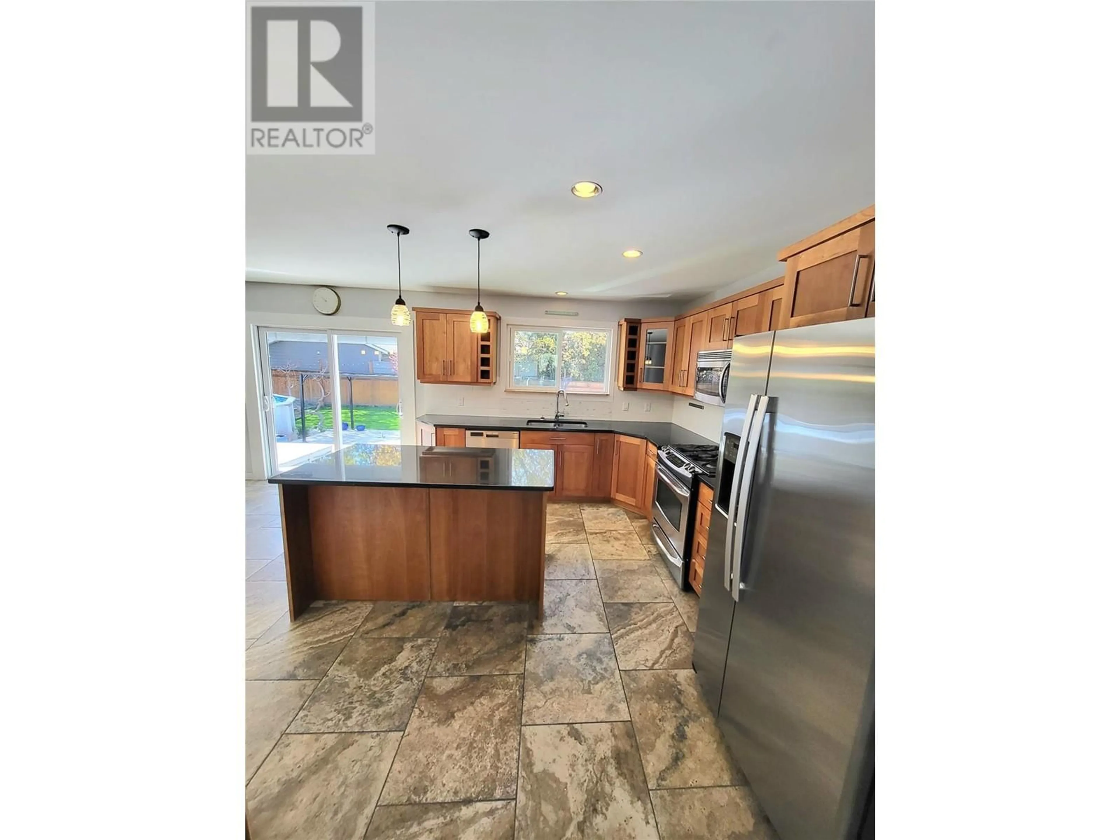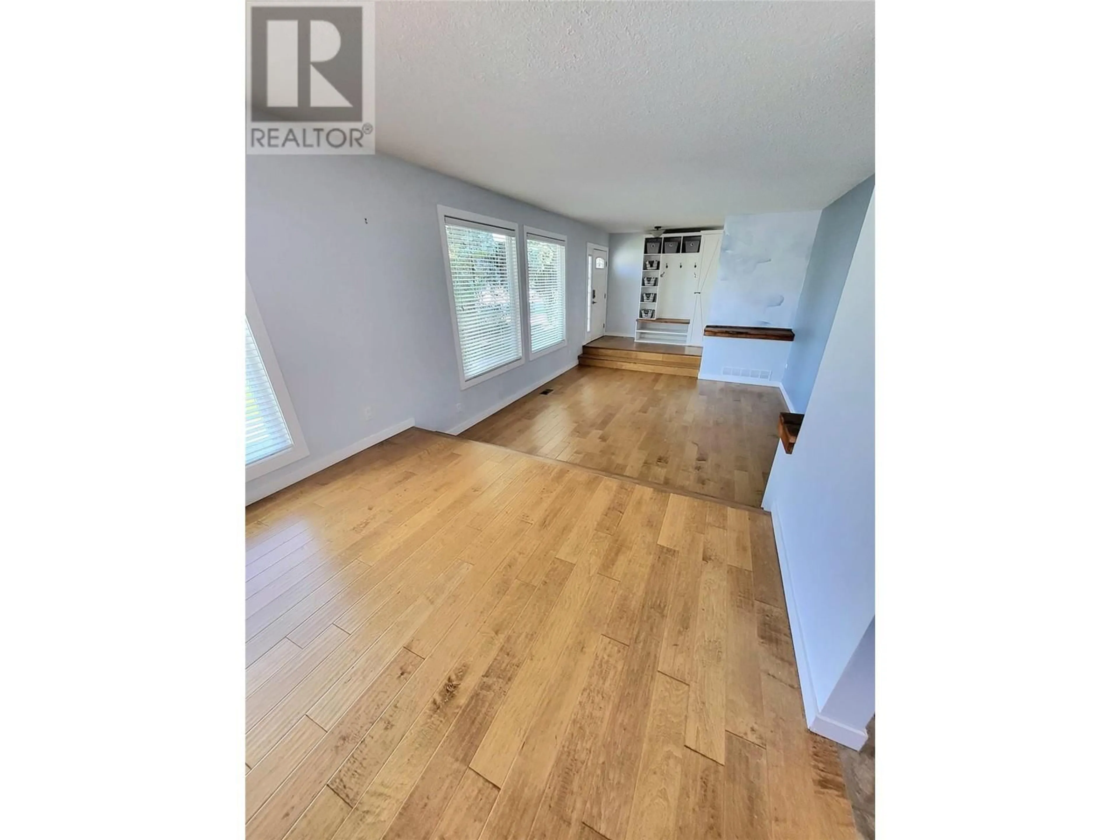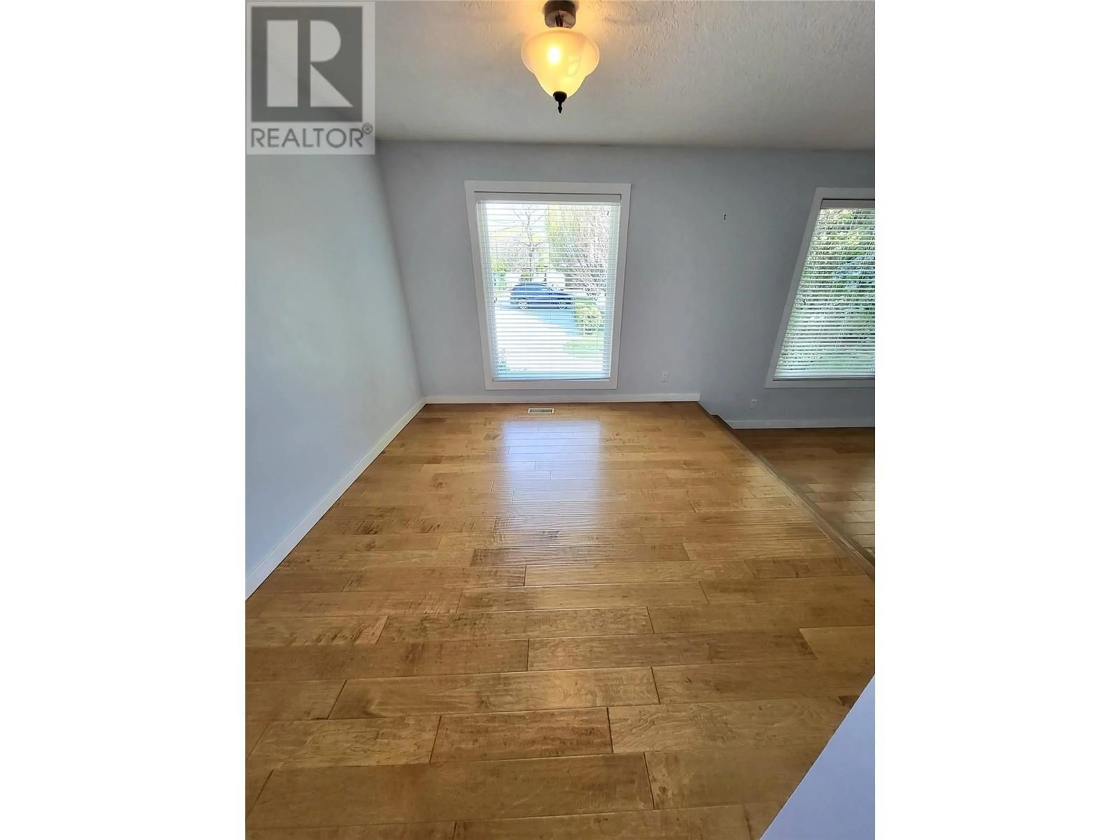126 ANDREW PLACE, Penticton, British Columbia V2A8S8
Contact us about this property
Highlights
Estimated ValueThis is the price Wahi expects this property to sell for.
The calculation is powered by our Instant Home Value Estimate, which uses current market and property price trends to estimate your home’s value with a 90% accuracy rate.Not available
Price/Sqft$411/sqft
Est. Mortgage$5,046/mo
Tax Amount ()$5,551/yr
Days On Market3 days
Description
UPLANDS/REDLANDS! Large Rancher home with lower level in a very desirable location of Penticton. 4 bedroom, 3 full bath 2800 plus square foot home on a .22 acre lot. Main level has 3 bedrooms perfect for the kids. What a floor plan, having the Kitchen wide open to eating and family areas, and walk straight out onto large deck space and mature landscaped private backyard. Above ground Pool and sunken hot tub area right off BBQ areas great for the entertainment and family. Large Basement with Rec room, room to grow the bar, separate Sauna and bathroom area and another Bedroom with den area. Separate entrance to the lower level in case a suite may be in order. Lots of extra parking with added driveway and perfect for RV. Lots of upgrades to home over last couple of years including, Windows, Flooring, Stainless steel appliances, 200 amp service, new Central Air conditioning and more. Andrew Place is just minutes walk to Elementary School and known for such a safe and quiet area. Quick Possession available. Call LS for more info. All meas approx. (id:39198)
Property Details
Interior
Features
Basement Floor
4pc Bathroom
8' x 5'7''Other
5' x 9'5''Sauna
8' x 8'Other
6'8'' x 15'Exterior
Features
Property History
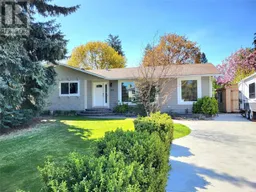 14
14
