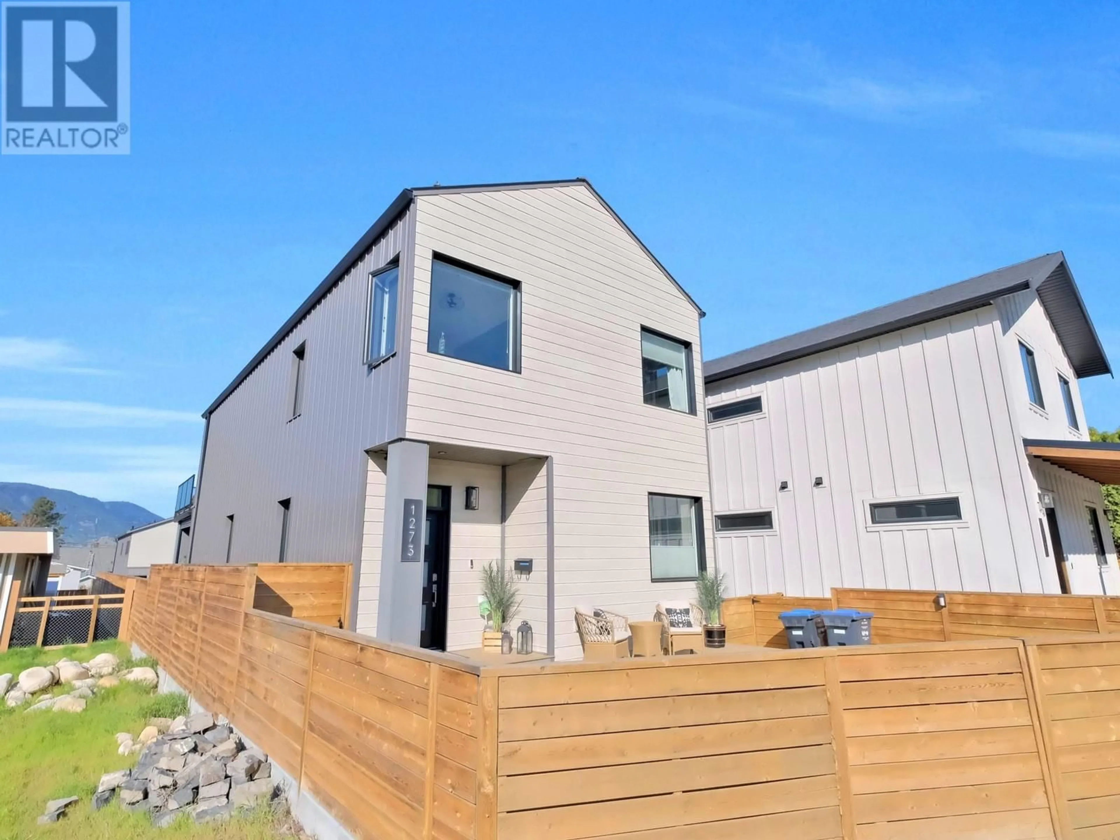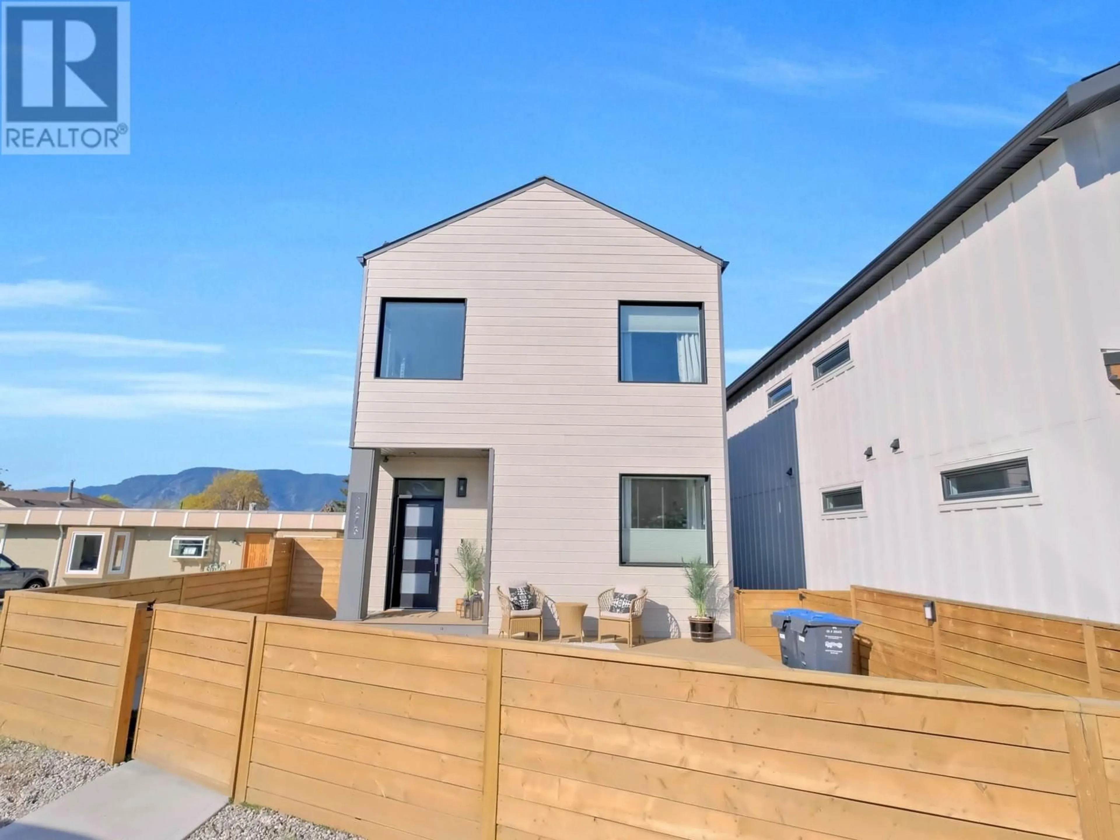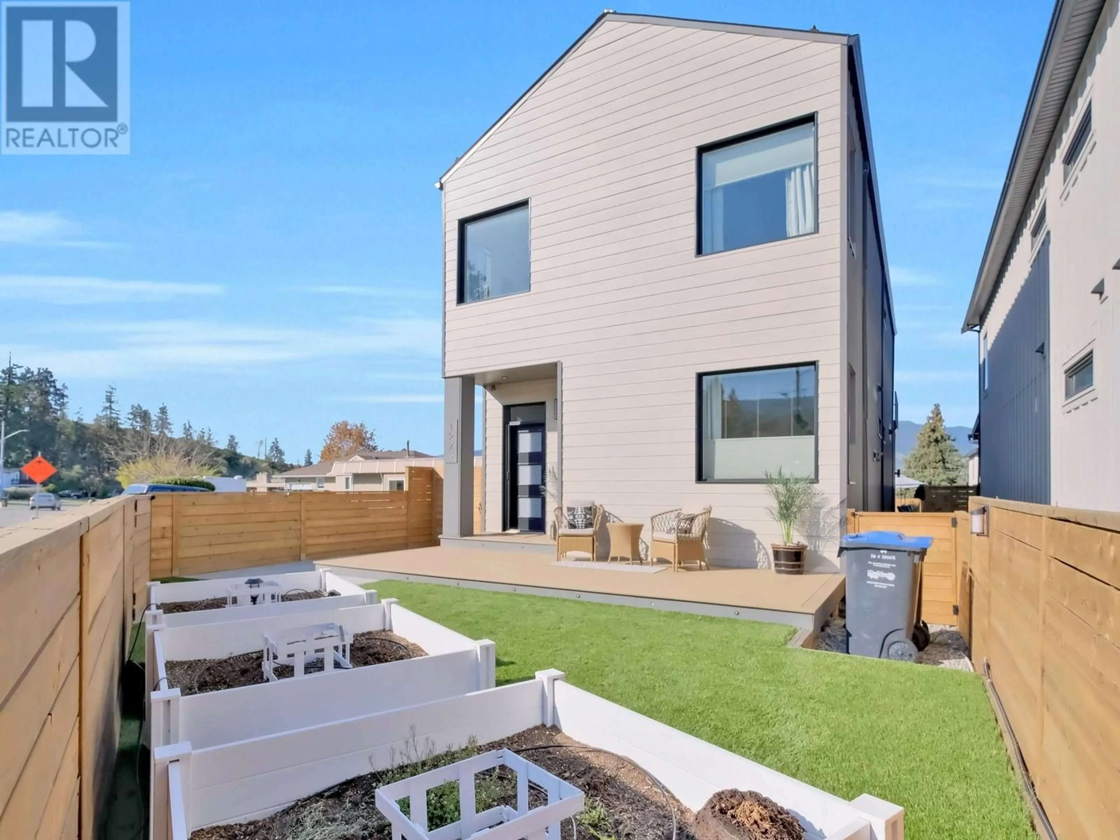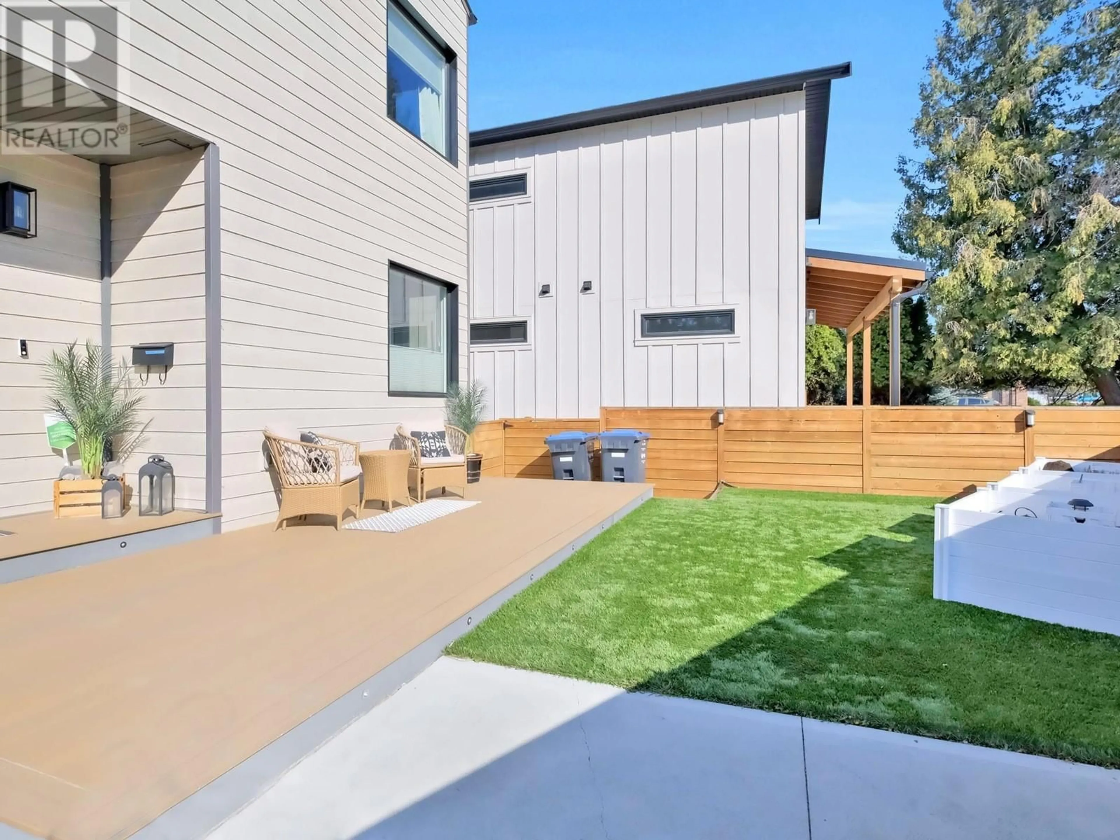1273 EDGEWOOD DRIVE, Penticton, British Columbia V2A4A9
Contact us about this property
Highlights
Estimated valueThis is the price Wahi expects this property to sell for.
The calculation is powered by our Instant Home Value Estimate, which uses current market and property price trends to estimate your home’s value with a 90% accuracy rate.Not available
Price/Sqft$391/sqft
Monthly cost
Open Calculator
Description
Welcome to 1273 Edgewood Drive – a truly exceptional property in the heart of Penticton, just steps from the Penticton Creek path and close to large fields and recreation areas. This unique offering includes a spacious 5-bedroom, 5-bathroom home (with 3 en-suites), plus a charming 1-bedroom carriage house above a single-car garage. Between the two, enjoy your own private outdoor retreat with a saltwater pool, in-ground hot tub, and low-maintenance synthetic lawn – perfect for soaking up the Okanagan sunshine. Inside the main home, the entertainer’s kitchen features a double oven, stainless steel appliances, 2 dishwashers, and an induction stovetop with built-in air fryer – seamlessly connected to the open living space, ideal for hosting and family life. Downstairs offers a versatile lower level with room for a home gym, movie area, and a built-in wet bar for ultimate relaxation. Upstairs, the primary suite is a peaceful escape with a private deck – perfect for morning coffee or an evening glass of wine. The carriage house adds flexibility and income potential with a bright 1-bedroom suite, private entrance, full bathroom, and an additional separate room with a second bath – great as a home office or to expand the suite’s living area. It's been a popular option for Airbnb, guests, or long-term rental income. This incredible package has it all – including a mortgage helper – right in the heart of Penticton. Come experience it for yourself! (id:39198)
Property Details
Interior
Features
Second level Floor
Bedroom
9'7'' x 13'9''Other
4'6'' x 21'6''Primary Bedroom
14'9'' x 21'6''5pc Ensuite bath
Exterior
Features
Parking
Garage spaces -
Garage type -
Total parking spaces 1
Property History
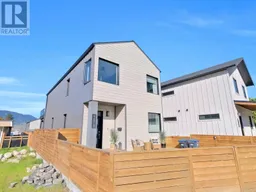 90
90
