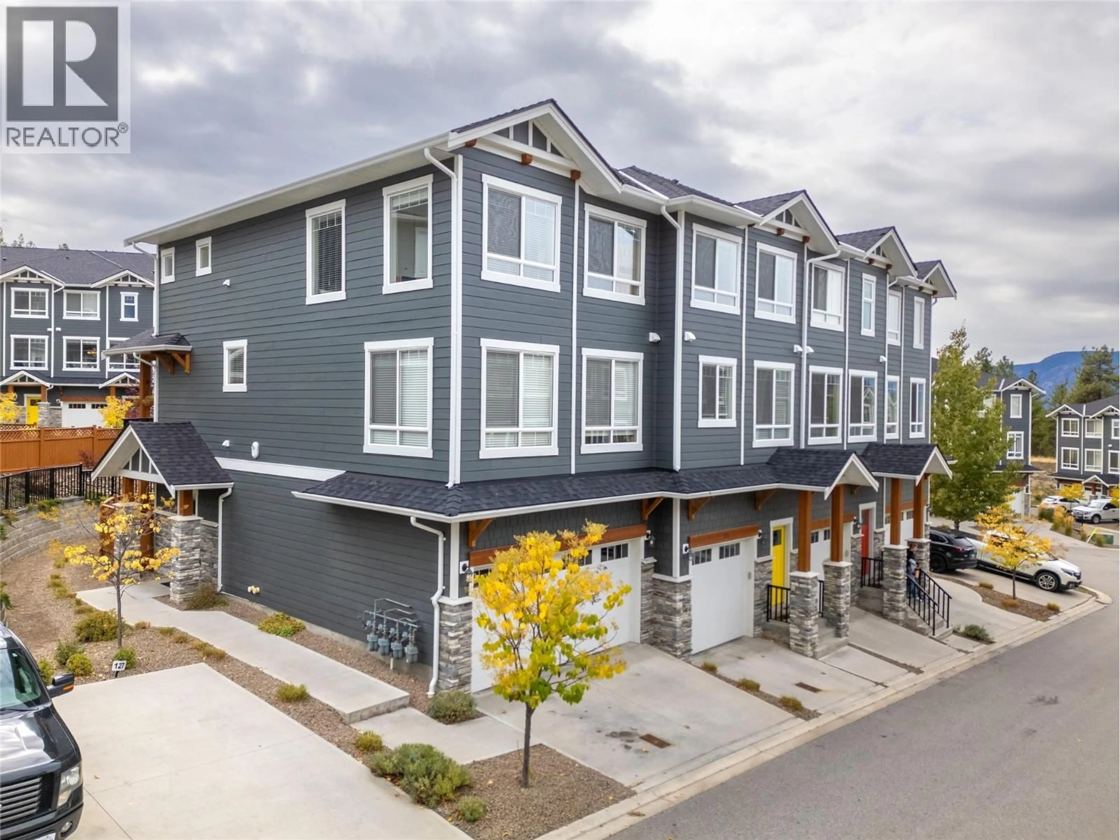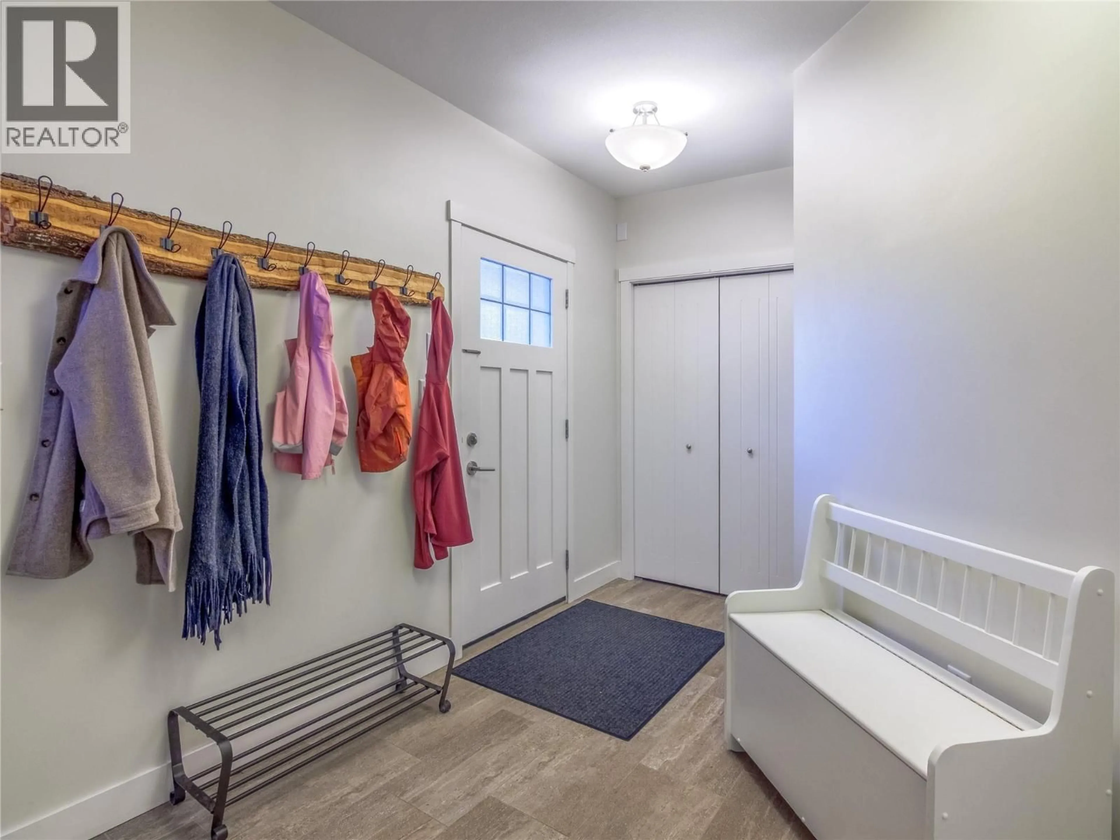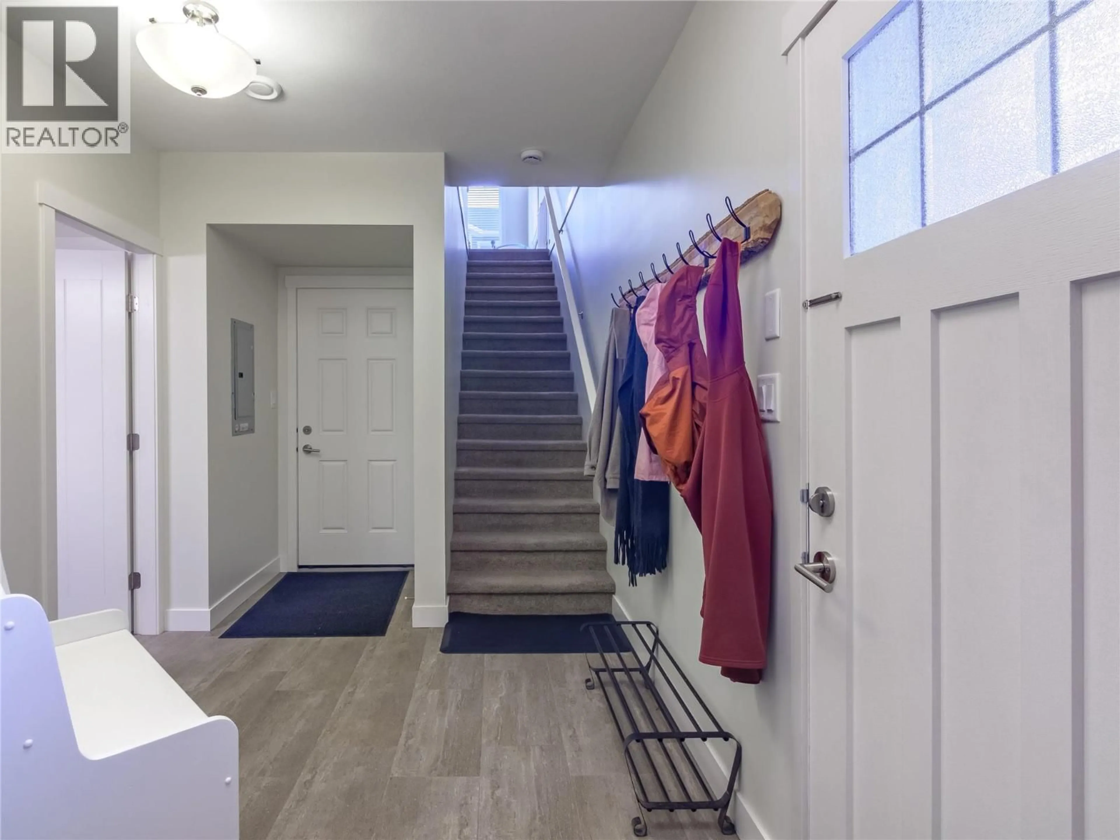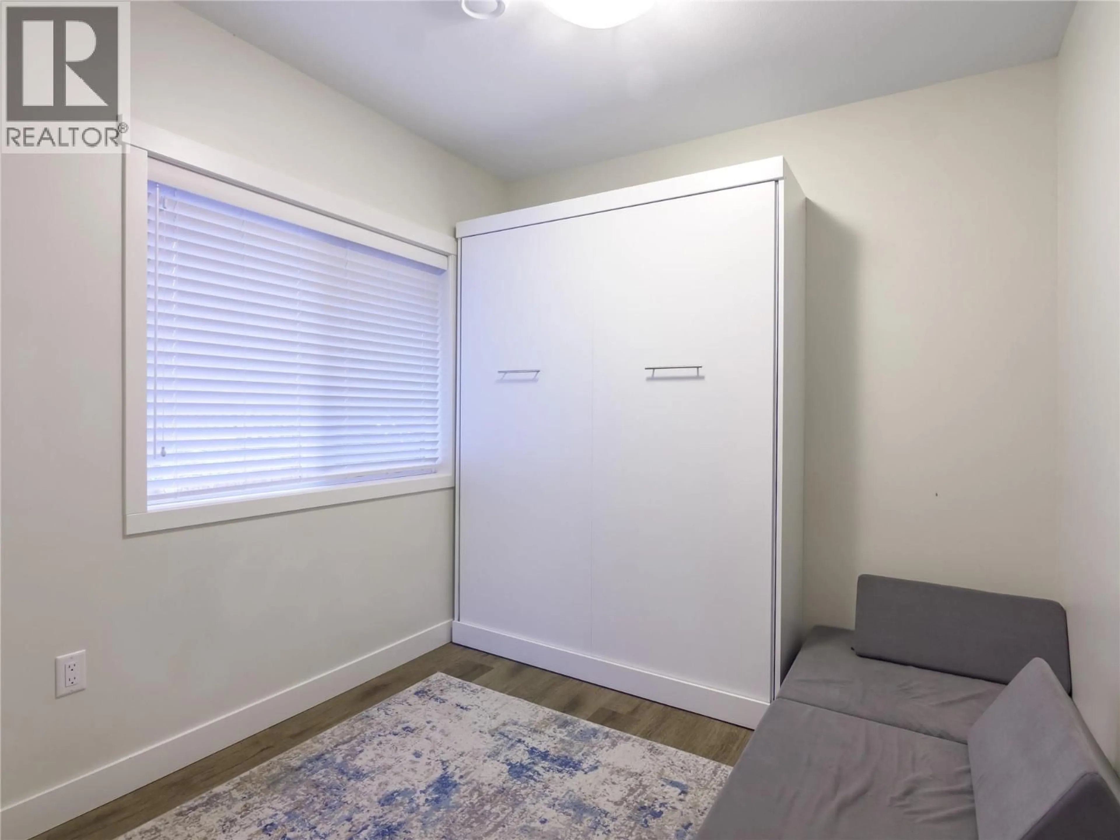128 - 1115 HOLDEN ROAD, Penticton, British Columbia V2A0B7
Contact us about this property
Highlights
Estimated valueThis is the price Wahi expects this property to sell for.
The calculation is powered by our Instant Home Value Estimate, which uses current market and property price trends to estimate your home’s value with a 90% accuracy rate.Not available
Price/Sqft$352/sqft
Monthly cost
Open Calculator
Description
Welcome to Sendero Canyon, a beautiful family orientated neighborhood close to trails and nature but with parks and school at your doorstep also. This 1872sqft townhome built in 2017 has modern amenities, a family friendly layout with 4 bedrooms and 3 bathrooms, private backyard and more. As you enter the home you’ll seethe large attached double garage with high ceilings perfect for storage, a spacious foyer with room for coats and shoes, the convenient 4th bedroom and a full bathroom. Up on the main floor the front to back open plan of this home gives you endless options of furniture, tons of natural light, and space to play with. The huge dining area at the front has room to entertain or split the space into multi function, it flows perfectly into the huge kitchen with its extra long island, quartz counter, warm wood tones cabinetry and tons of storage. The kitchen flows seamlessly into the family room that enjoys access to the back deck and morning sun from the South facing windows. The upper floor has a great layout for a family or someone looking for the extra space. Two kids bedrooms are side by side and adjacent to the full family bathroom, laundry is also conveniently on this floor. The primary suite is separated down the hall and enjoys a walk in closet and its own ensuite bathroom with double sinks and a large shower. These homes offer immense value for the dollar and get you up in this lovely newer built subdivision of quality family homes. This ones a must see! (id:39198)
Property Details
Interior
Features
Third level Floor
4pc Ensuite bath
8'2'' x 9'2''4pc Bathroom
5' x 9'8''Bedroom
9'6'' x 10'Bedroom
8'4'' x 13'6''Exterior
Parking
Garage spaces -
Garage type -
Total parking spaces 3
Condo Details
Inclusions
Property History
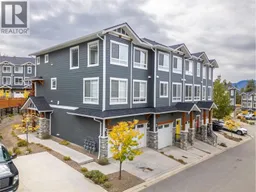 42
42
