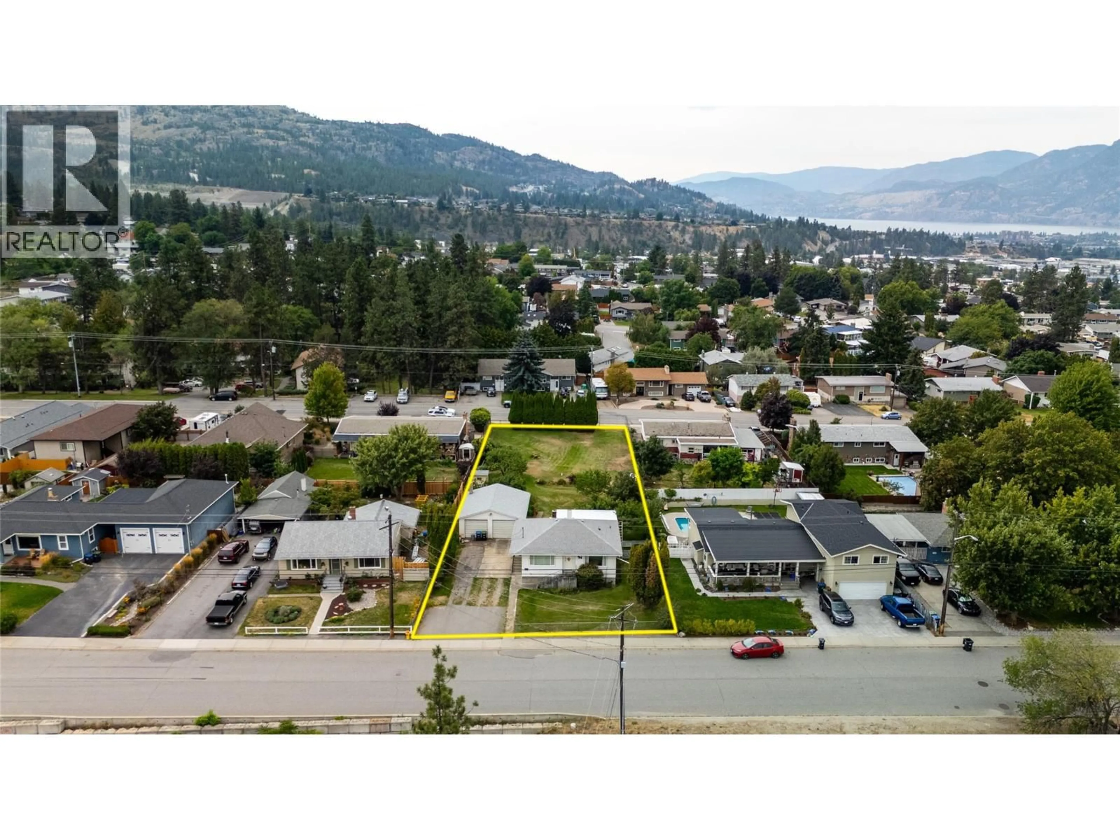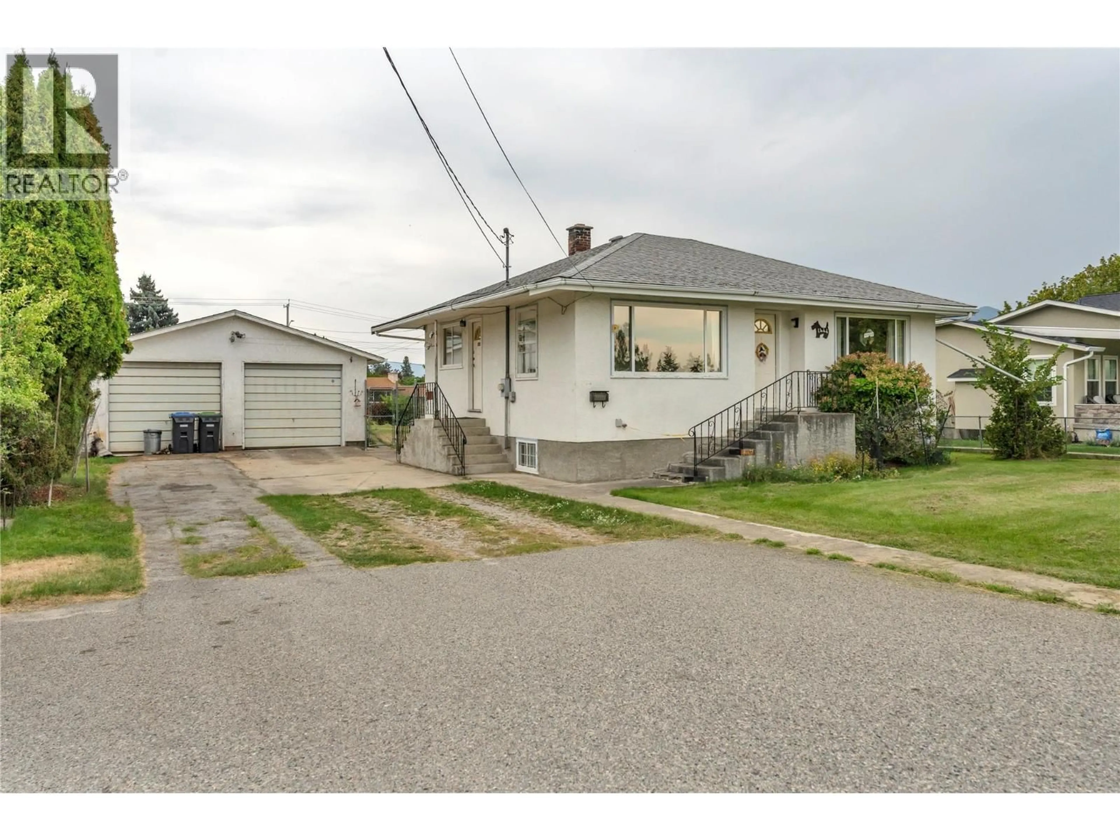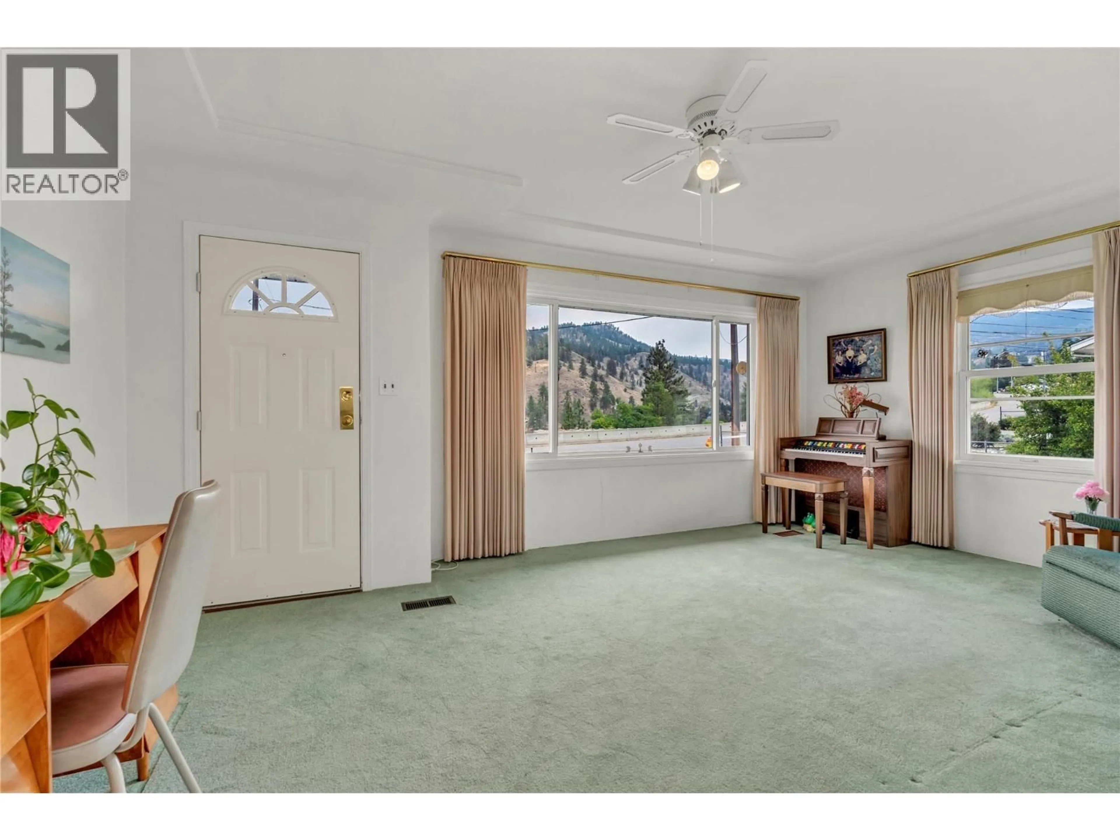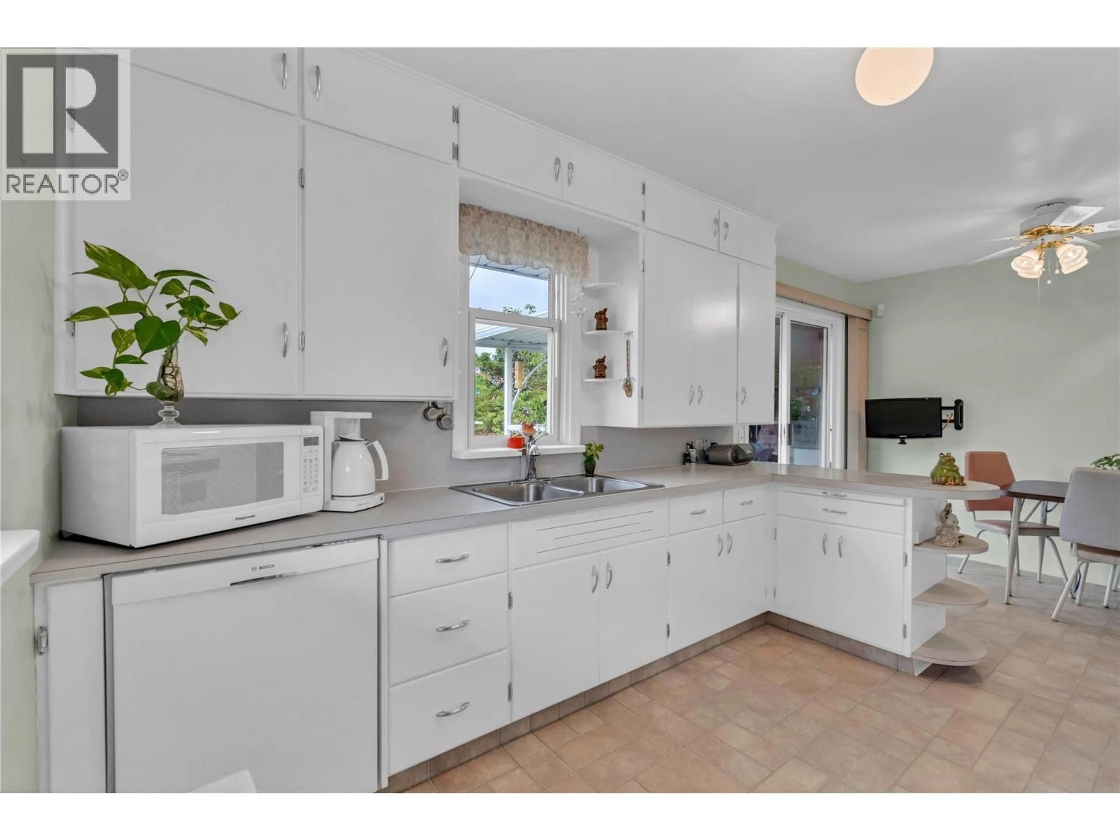1444 RIDGEDALE AVENUE, Penticton, British Columbia V2A2S2
Contact us about this property
Highlights
Estimated valueThis is the price Wahi expects this property to sell for.
The calculation is powered by our Instant Home Value Estimate, which uses current market and property price trends to estimate your home’s value with a 90% accuracy rate.Not available
Price/Sqft$525/sqft
Monthly cost
Open Calculator
Description
Grandma is selling her house. Built in 1950, this original owned home is like a Time Capsule. From the beautiful, coved ceilings to immaculate hardwood floors (preserved with carpet), this home is move-in ready. Two bedrooms on the main floor and one more downstairs, make this a perfect home for the growing family. Amazing city and lake views and located on a quiet tree lined street, this home is looking for its next chapter in life and a loving family. The property is 0.44 of an acre and is Zoned R4-L, meaning the current OCP will allow up to 4 dwelling units on the property. Currently the over sized yard consists of a variety of fruit trees, garden vegetables and as much grass area one needs for the kids to play in. A covered deck off the kitchen provides much shade from the south facing back yard. Fully fenced so the dog won't get out and the deer won't get in. Close to schools. transit and recreation, this beautiful home in a very sought after neighbourhood is move in ready and quick possession. Please call LS for details. (id:39198)
Property Details
Interior
Features
Main level Floor
4pc Bathroom
7'7'' x 6'5''Bedroom
11'2'' x 9'2''Dining room
6'9'' x 13'8''Kitchen
11'4'' x 13'8''Exterior
Parking
Garage spaces -
Garage type -
Total parking spaces 2
Property History
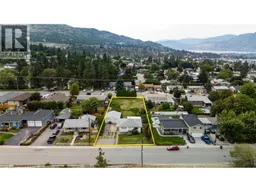 11
11
