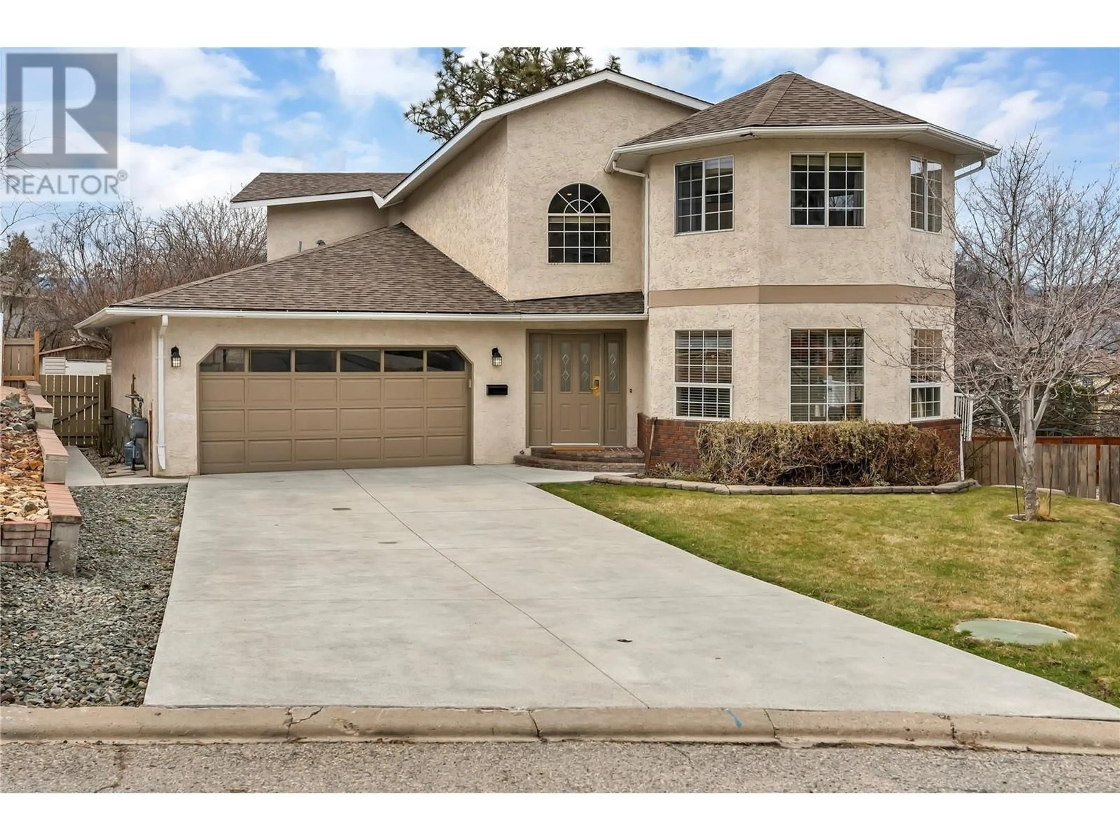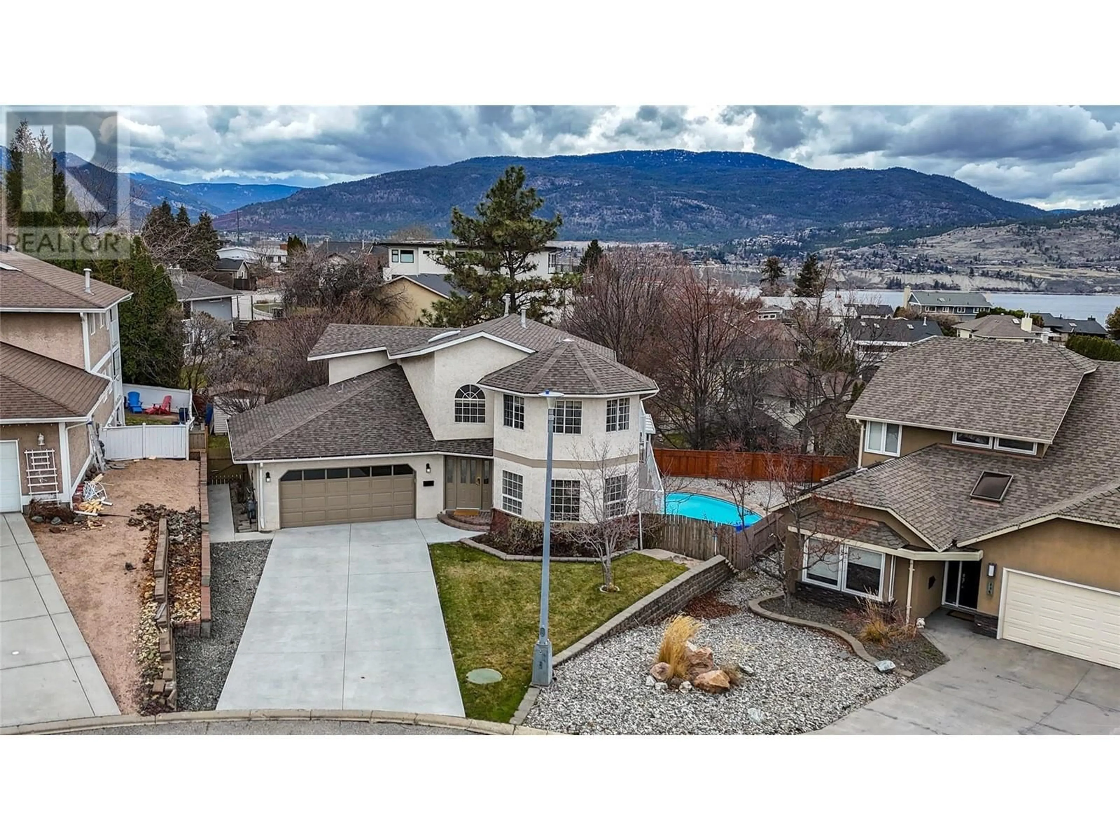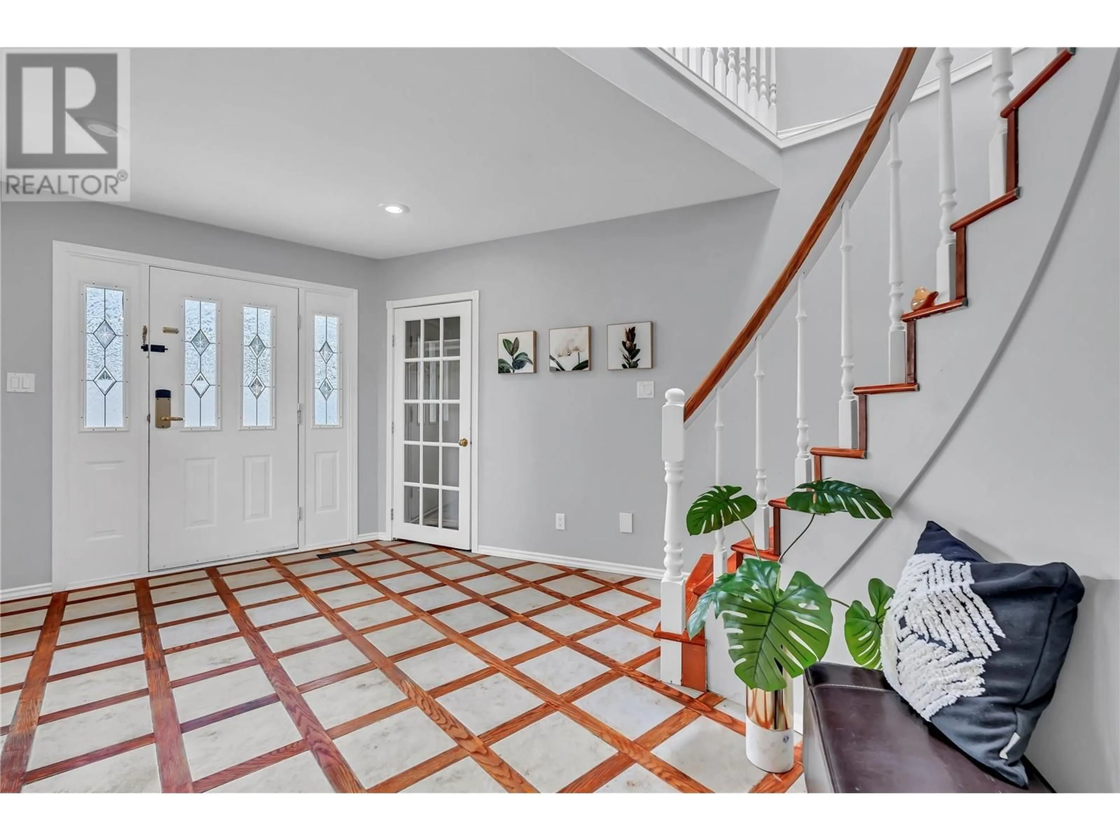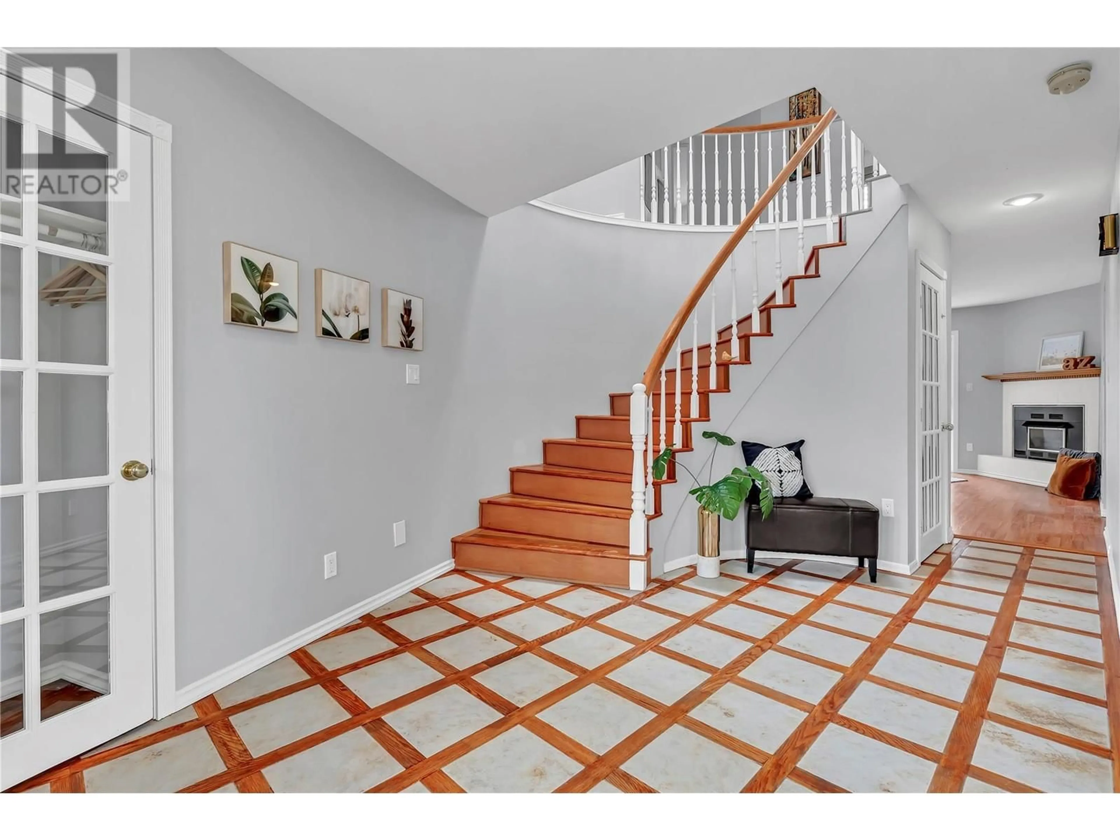152 MCCAULEY PLACE, Penticton, British Columbia V2A7Z9
Contact us about this property
Highlights
Estimated ValueThis is the price Wahi expects this property to sell for.
The calculation is powered by our Instant Home Value Estimate, which uses current market and property price trends to estimate your home’s value with a 90% accuracy rate.Not available
Price/Sqft$304/sqft
Est. Mortgage$4,552/mo
Tax Amount ()$6,332/yr
Days On Market40 days
Description
Stunning Family Home in Desirable Uplands – Steps from Schools, Downtown & Beaches. Welcome to this exceptional family home in the heart of the sought-after Uplands neighbourhood of Penticton! Designed for comfort and entertaining, the main floor boasts a bright, open-concept kitchen, dining, and living area that seamlessly flows to a wrap-around deck—perfect for outdoor cooking and gatherings. A separate sitting room with patio access provides additional space for formal entertaining or a play area for the kids. A gorgeous curved staircase with original woodwork leads to the upper level, where you'll find a spacious primary suite complete with an ensuite, walk-in closet, and private deck. Three additional bedrooms and a 4-piece bath offer plenty of room for family and guests. The lower level features a large rec room, a bonus room, and direct outdoor access, providing endless possibilities—create a teen retreat, a quiet home office, or even a suite for rental income. Outside, enjoy the private backyard oasis with a saltwater pool, expansive deck, and patio areas—perfect for summer relaxation. This must-see home offers an incredible lifestyle in one of Penticton’s most desirable neighbourhoods! All measurements are approximate. Don’t miss your chance to call this stunning property home—schedule a viewing today! (id:39198)
Property Details
Interior
Features
Lower level Floor
Utility room
16'7'' x 5'9''Storage
25'11'' x 7'1''Recreation room
28' x 15'5''Office
14'9'' x 16'5''Exterior
Features
Parking
Garage spaces -
Garage type -
Total parking spaces 4
Property History
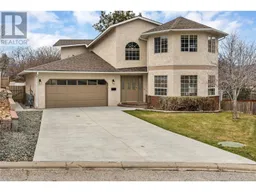 64
64
