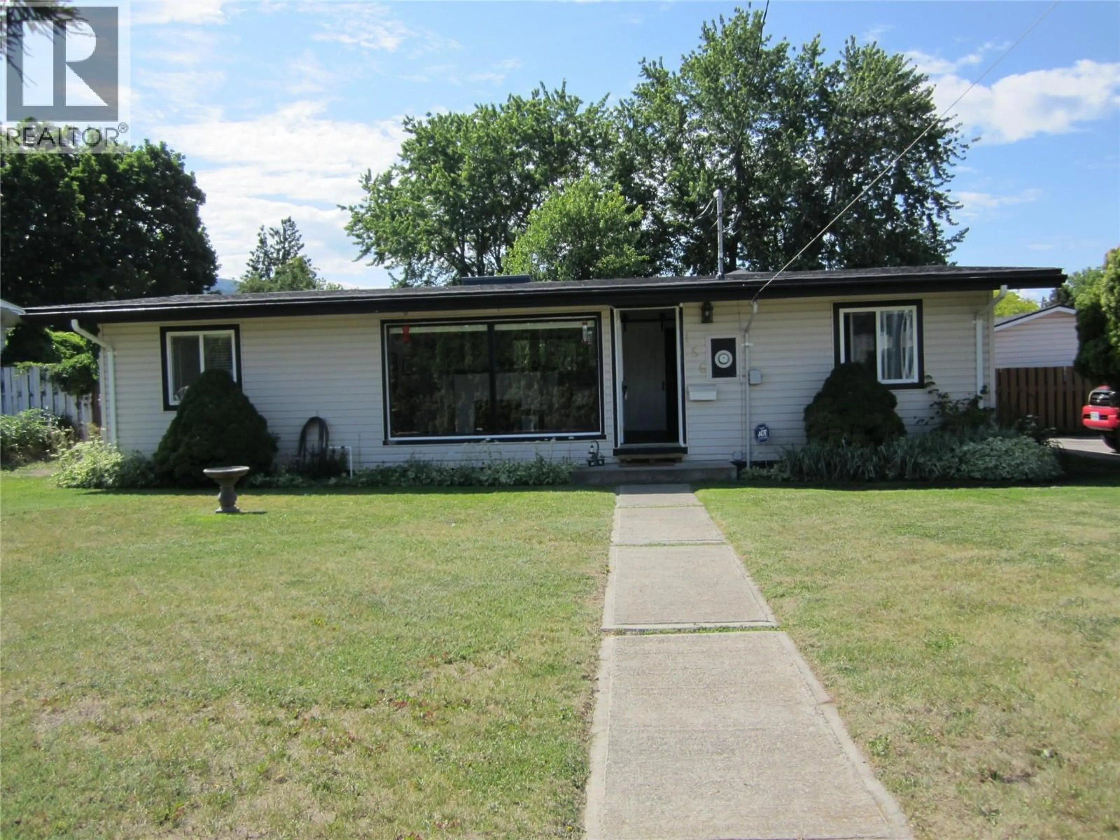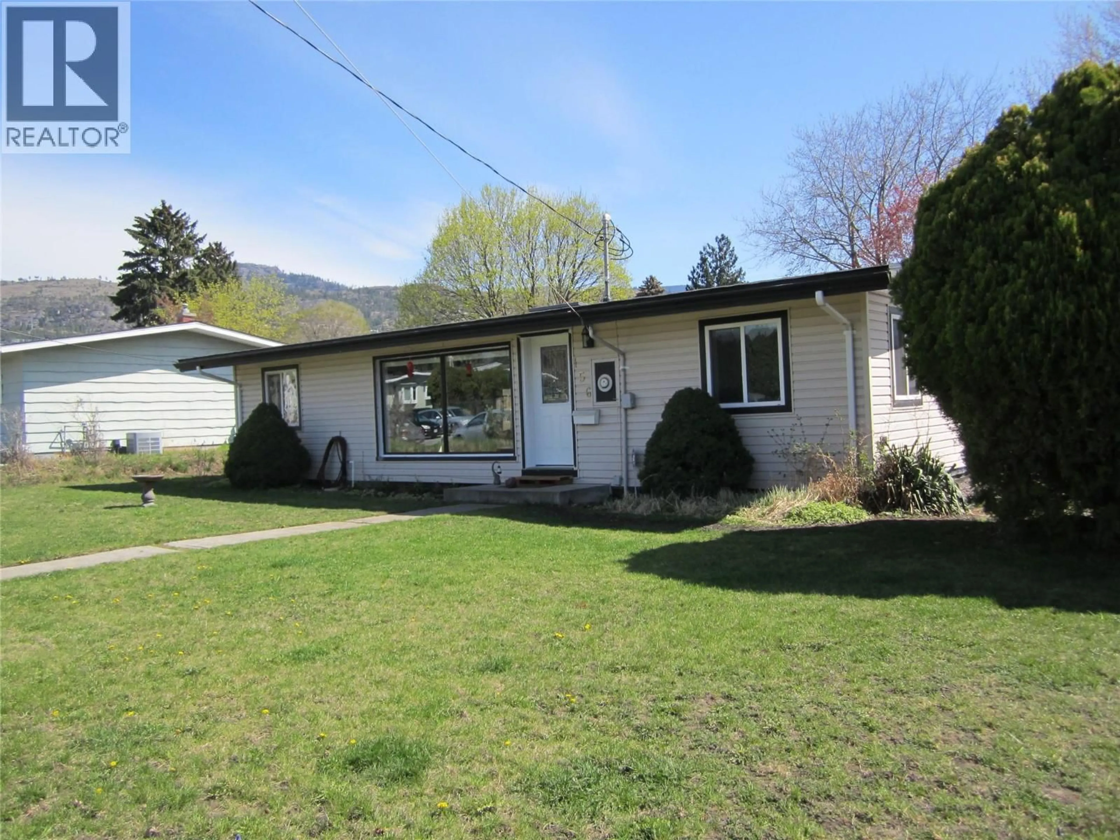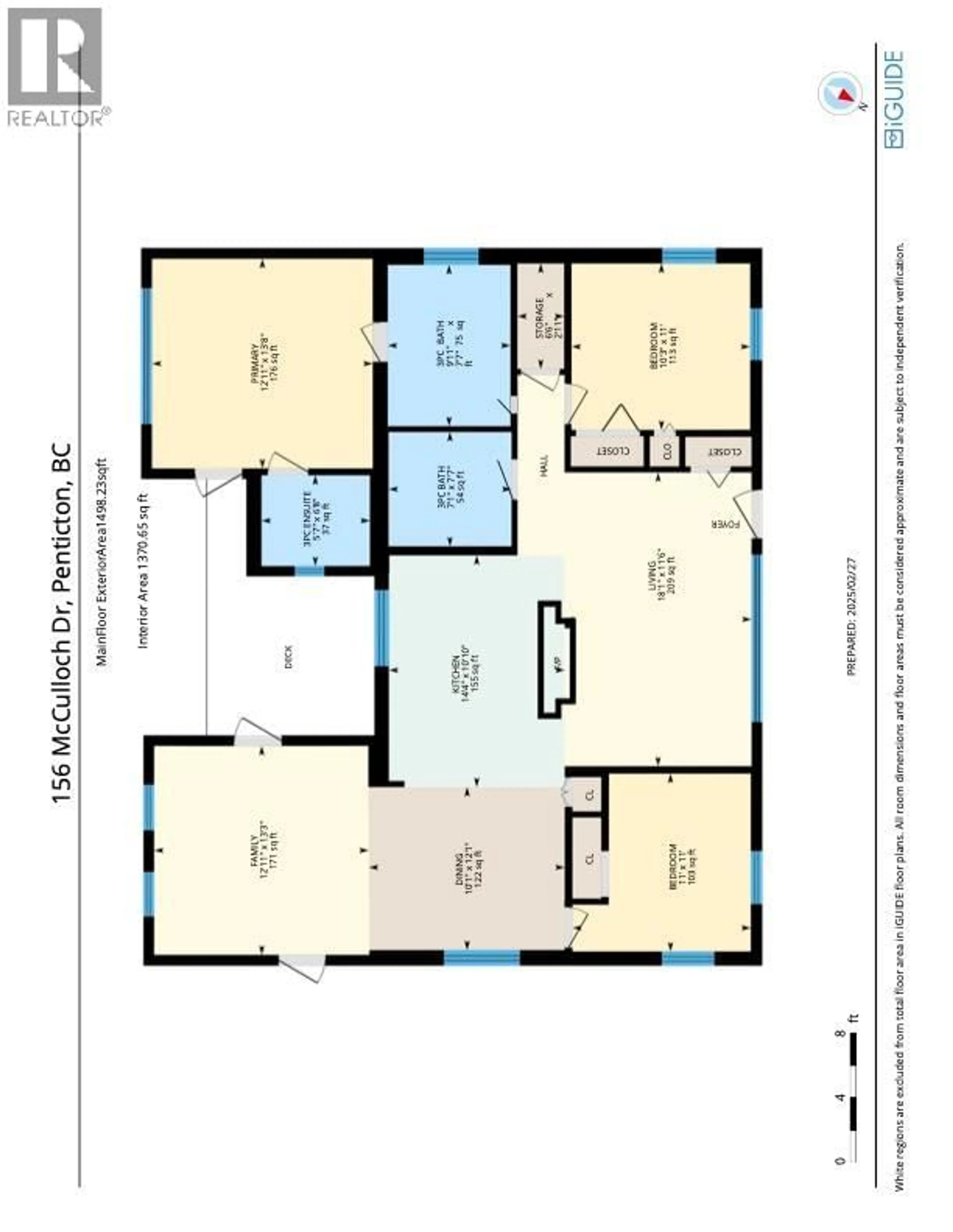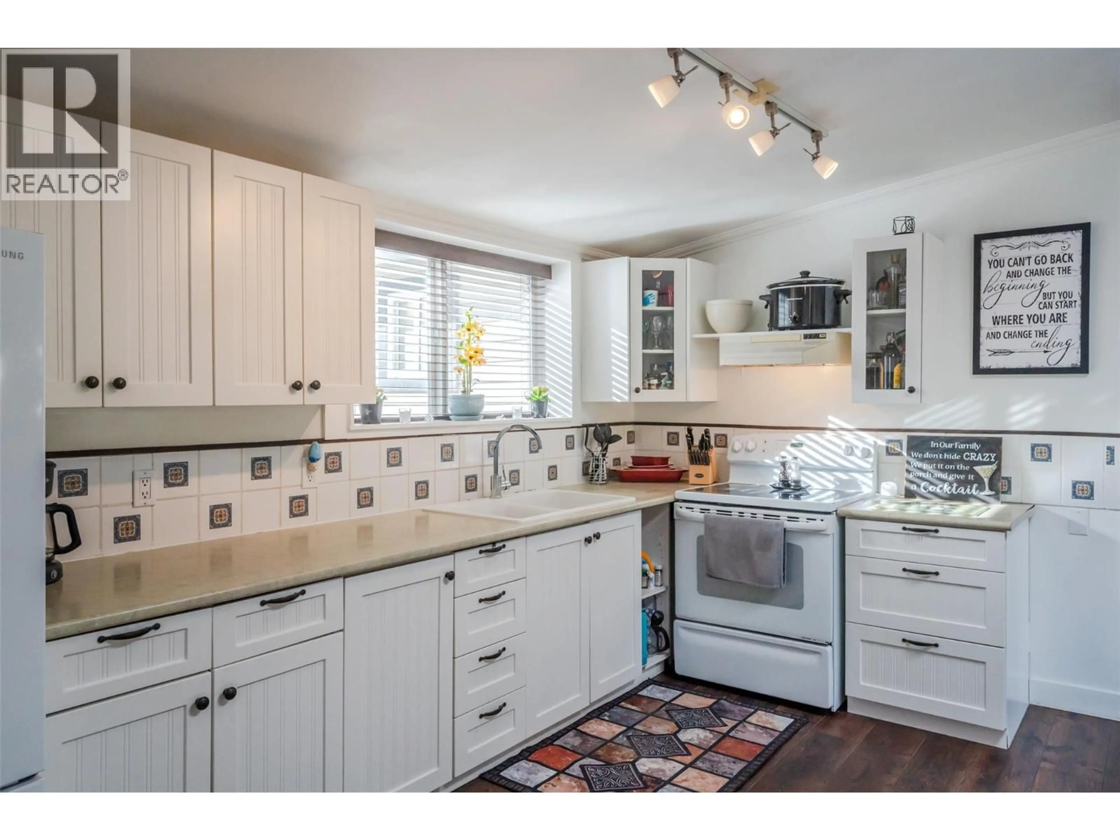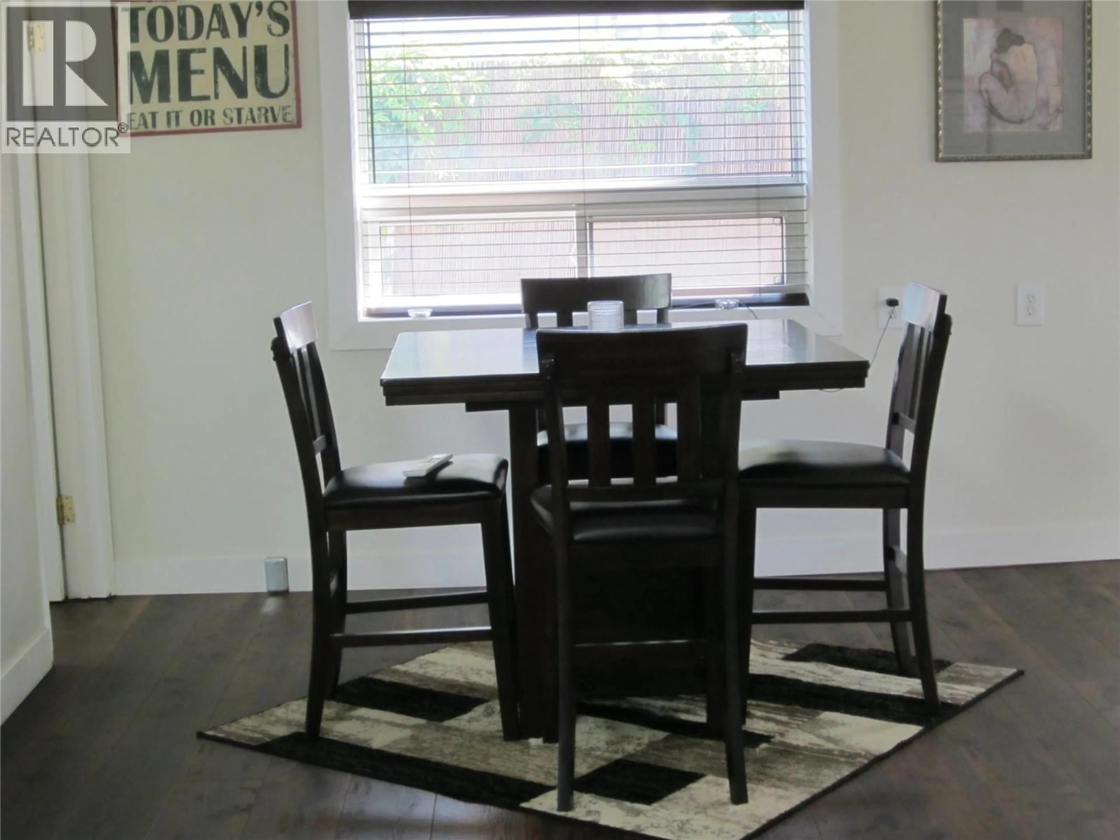156 MCCULLOCH DRIVE, Penticton, British Columbia V2A3P7
Contact us about this property
Highlights
Estimated valueThis is the price Wahi expects this property to sell for.
The calculation is powered by our Instant Home Value Estimate, which uses current market and property price trends to estimate your home’s value with a 90% accuracy rate.Not available
Price/Sqft$473/sqft
Monthly cost
Open Calculator
Description
Welcome Home!! This three bedroom three bathroom home blends comfort with thoughtful upgrades on a large lot just under a quarter acre. Open, light-filled spaces are enhanced by a skylight, creating a warm and welcoming atmosphere throughout. The primary bedroom offers a peaceful retreat, while two additional bedrooms provide flexibility for guests, a home office or hobbies. Two newly renovated bathrooms plus a third bath ensure comfort for all. Recent improvements include a new roof (2025) and a separate laundry closet with new stackables (2025). The large yard is perfect for barbecues, gardening or simply enjoying time outdoors. Located close to shops, parks, and amenities, this property offers the ideal balance of quiet residential living and easy access to daily needs. Don't miss this opportunity to enjoy modern updates, generous outdoor space and a prime location in beautiful British Columbia (id:39198)
Property Details
Interior
Features
Main level Floor
Bedroom
10'3'' x 11'Bedroom
11' x 11'Primary Bedroom
12'11'' x 13'8''Full bathroom
5'7'' x 6'8''Property History
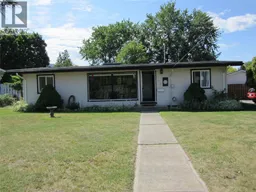 30
30
