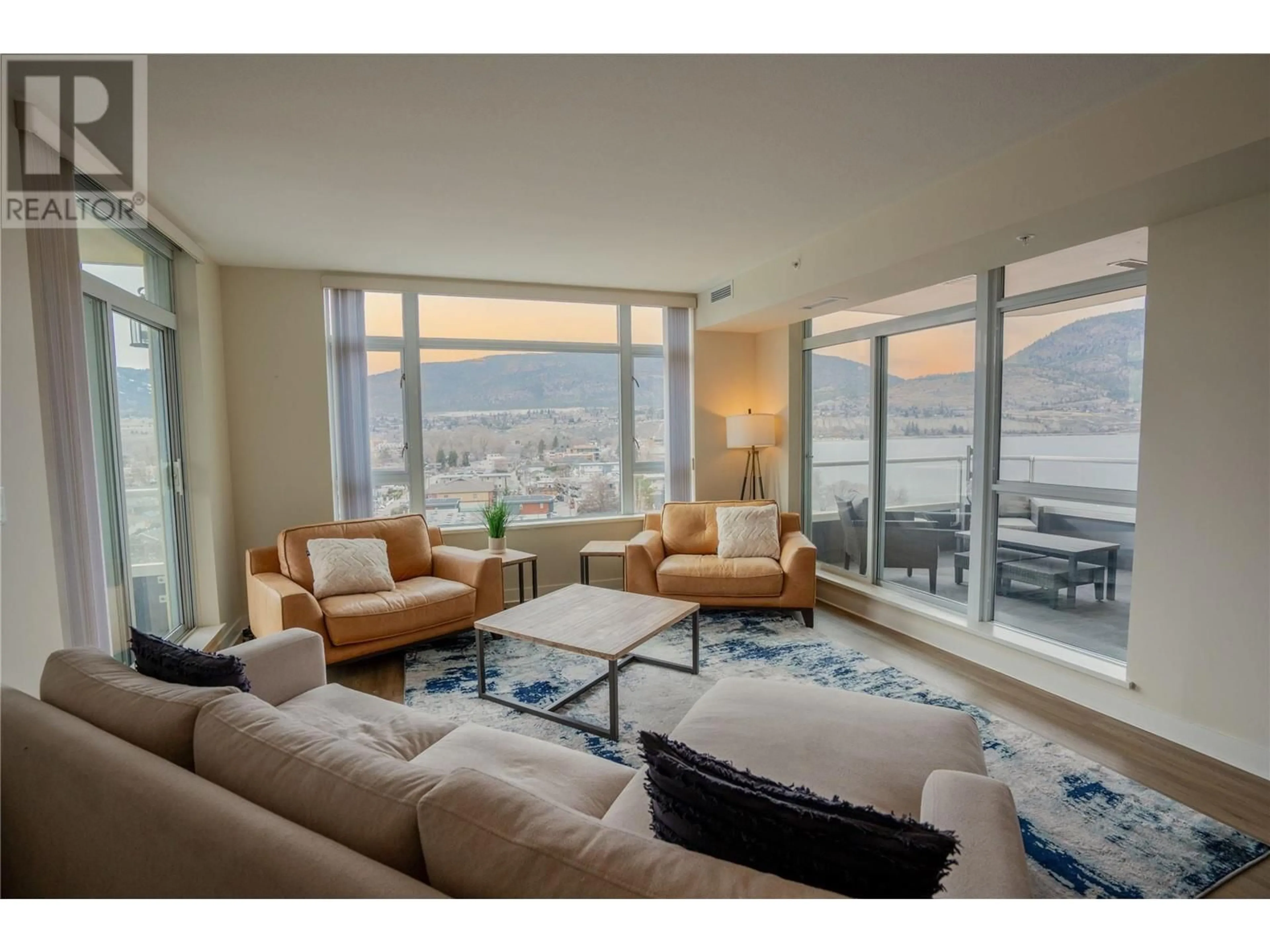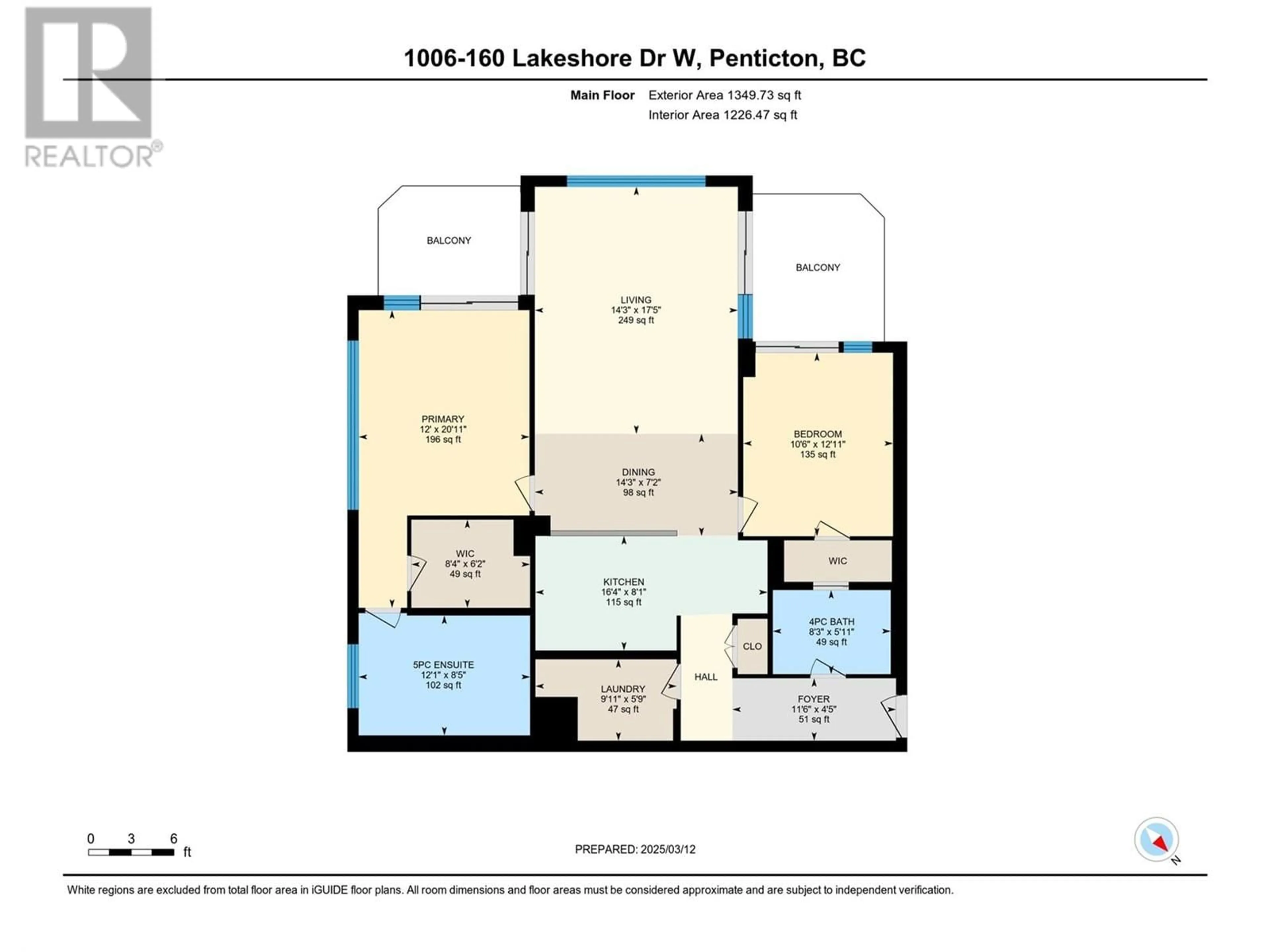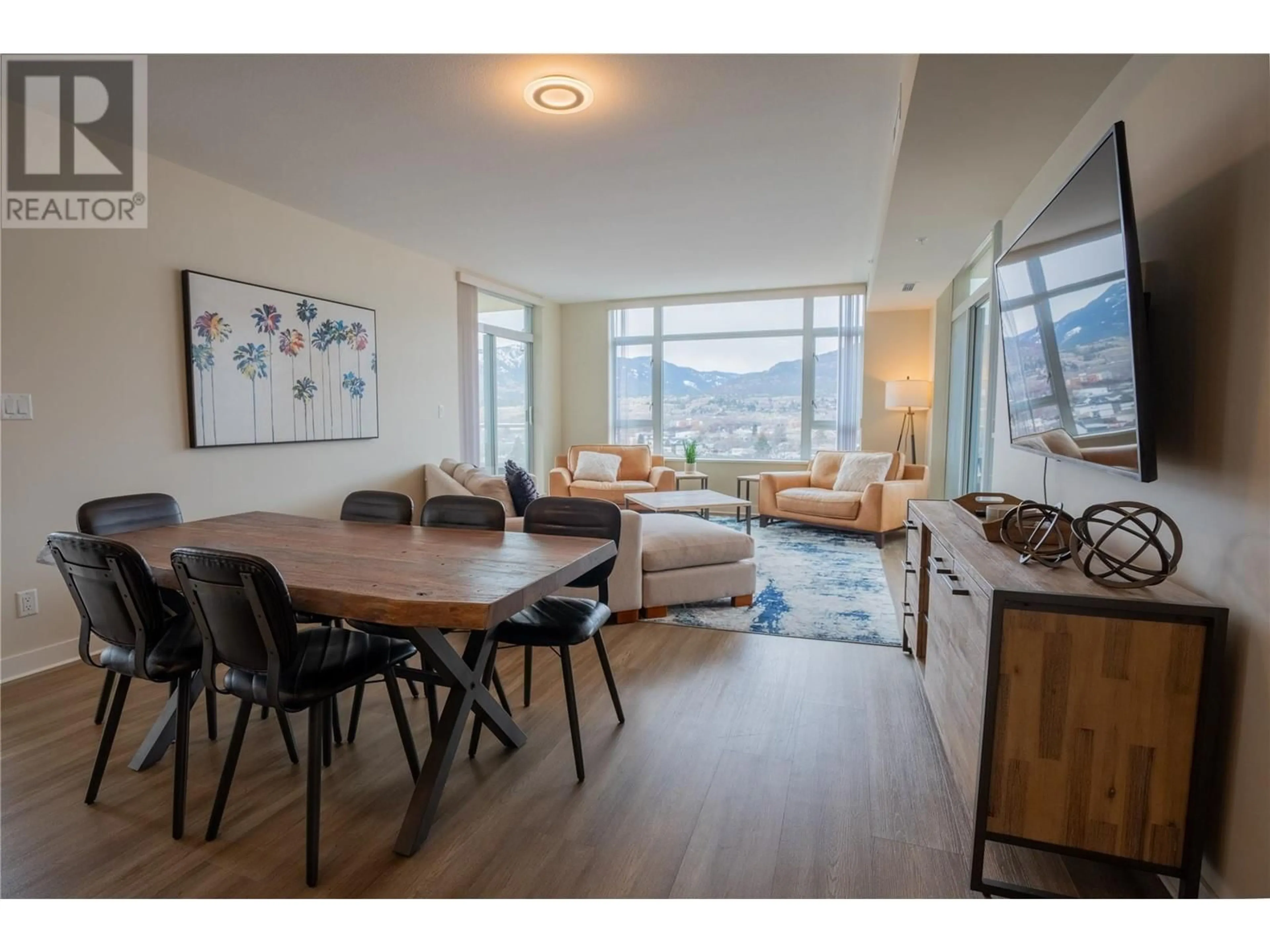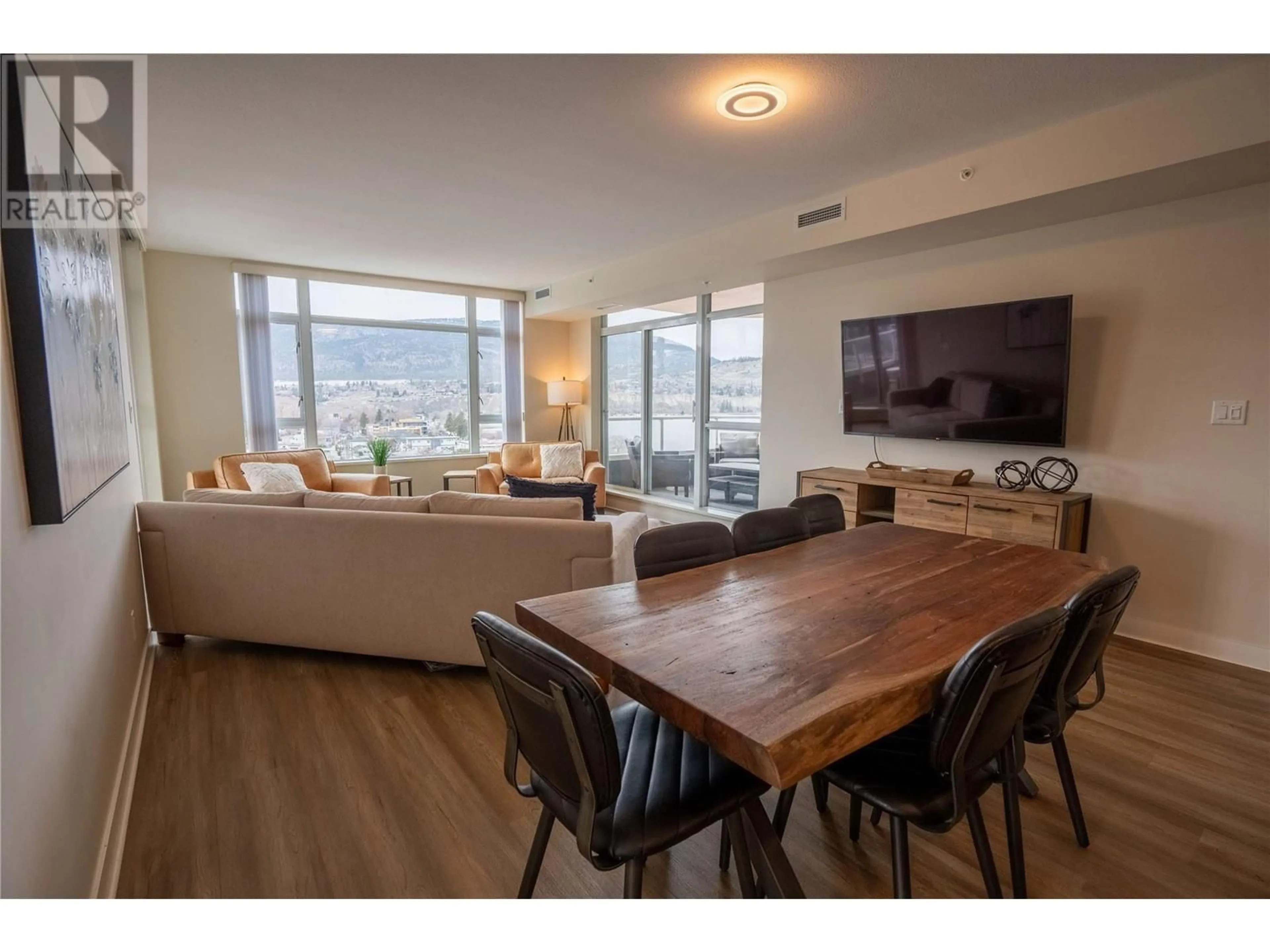1006 - 160 LAKESHORE DRIVE WEST, Penticton, British Columbia V2A9C2
Contact us about this property
Highlights
Estimated ValueThis is the price Wahi expects this property to sell for.
The calculation is powered by our Instant Home Value Estimate, which uses current market and property price trends to estimate your home’s value with a 90% accuracy rate.Not available
Price/Sqft$789/sqft
Est. Mortgage$4,509/mo
Maintenance fees$595/mo
Tax Amount ()$5,039/yr
Days On Market62 days
Description
Spectacular Lake and City View Condo in Prime Penticton Location. This immaculate 2-bedroom, 2-bathroom condo on the 10th floor offers breathtaking lake and city views from every window. Featuring a bright and open floor plan, this beautifully updated home includes two spacious decks, perfect for outdoor living. The generous primary suite boasts a large walk-in closet and a luxurious 5-piece ensuite. Enjoy the best of Penticton just steps from your door, including Okanagan Beach, local breweries, top-rated restaurants, and the renowned farmers' market. This unit includes two secured parking stalls and access to first-class amenities, such as a pool and hot tub, two fitness centers, a barbecue area, sauna-equipped change rooms, and three social rooms. Call your favorite agent for a private showing. (id:39198)
Property Details
Interior
Features
Main level Floor
Other
6'4'' x 8'5''4pc Bathroom
6' x 8'4''Kitchen
8'1'' x 16'4''Bedroom
10'8'' x 13'Exterior
Features
Parking
Garage spaces -
Garage type -
Total parking spaces 2
Condo Details
Amenities
Recreation Centre, Clubhouse, Cable TV
Inclusions
Property History
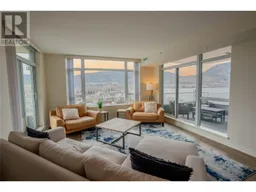 23
23
