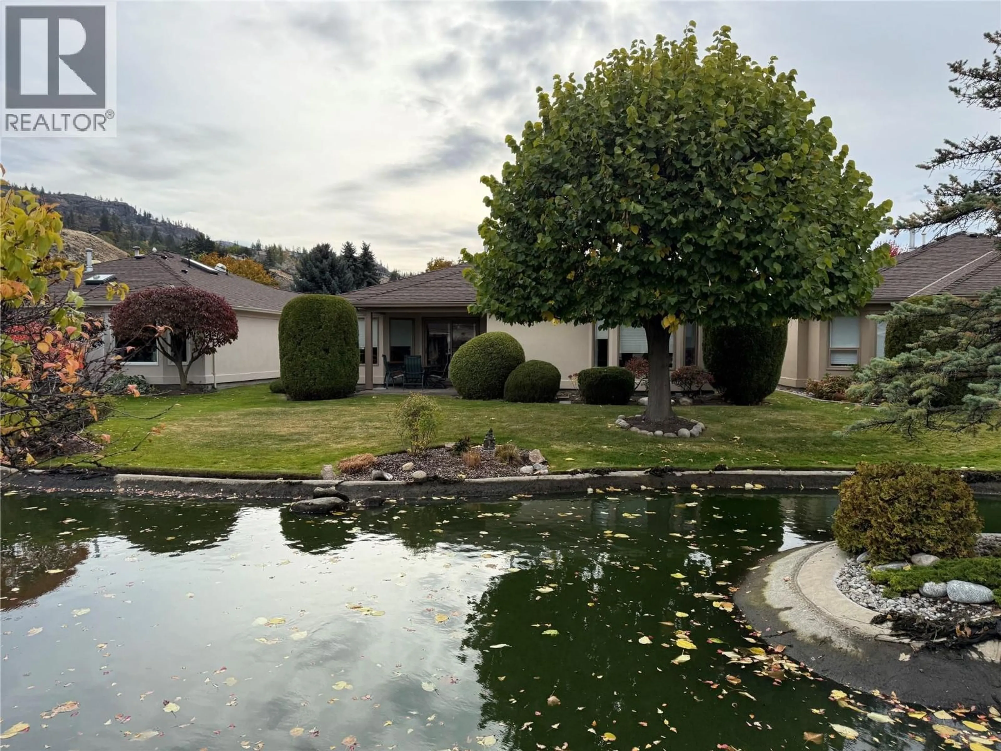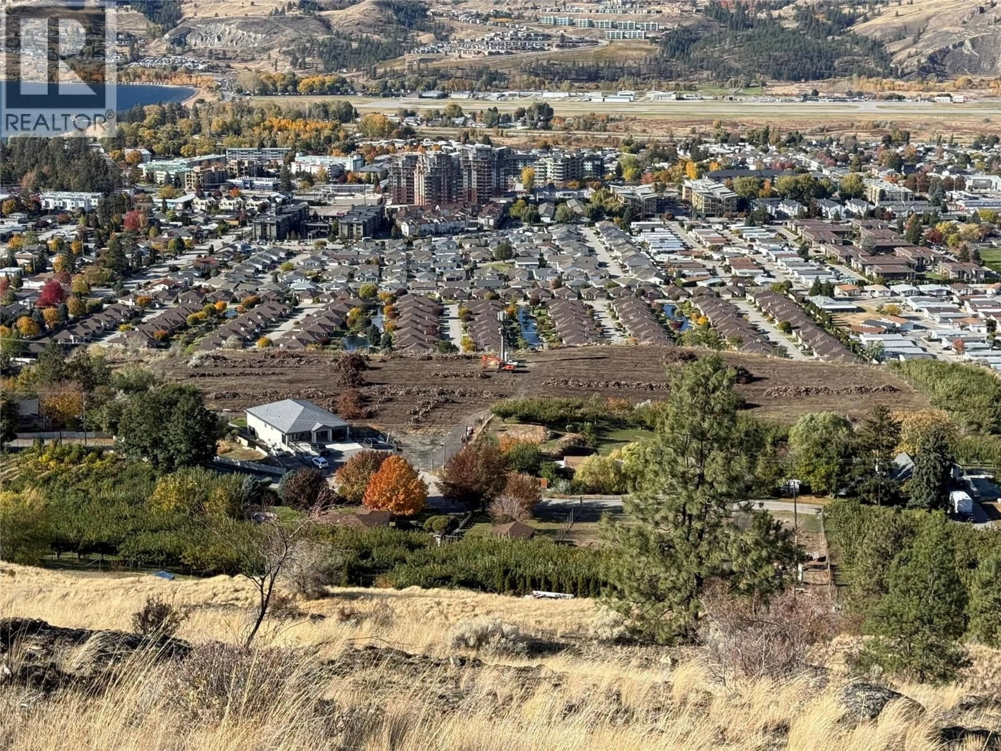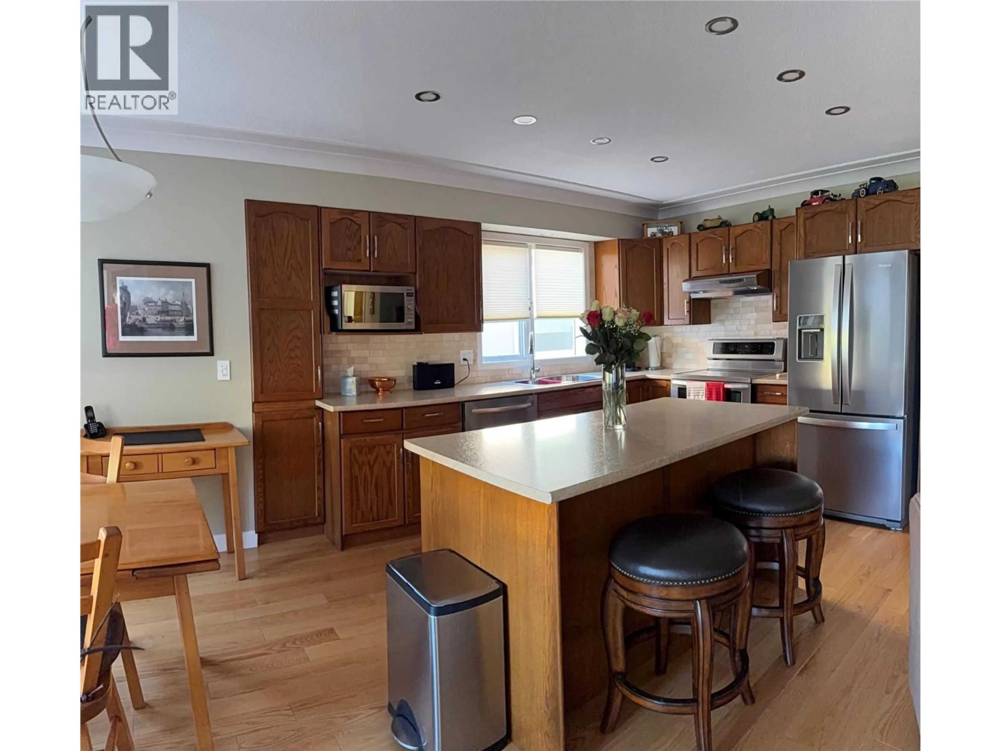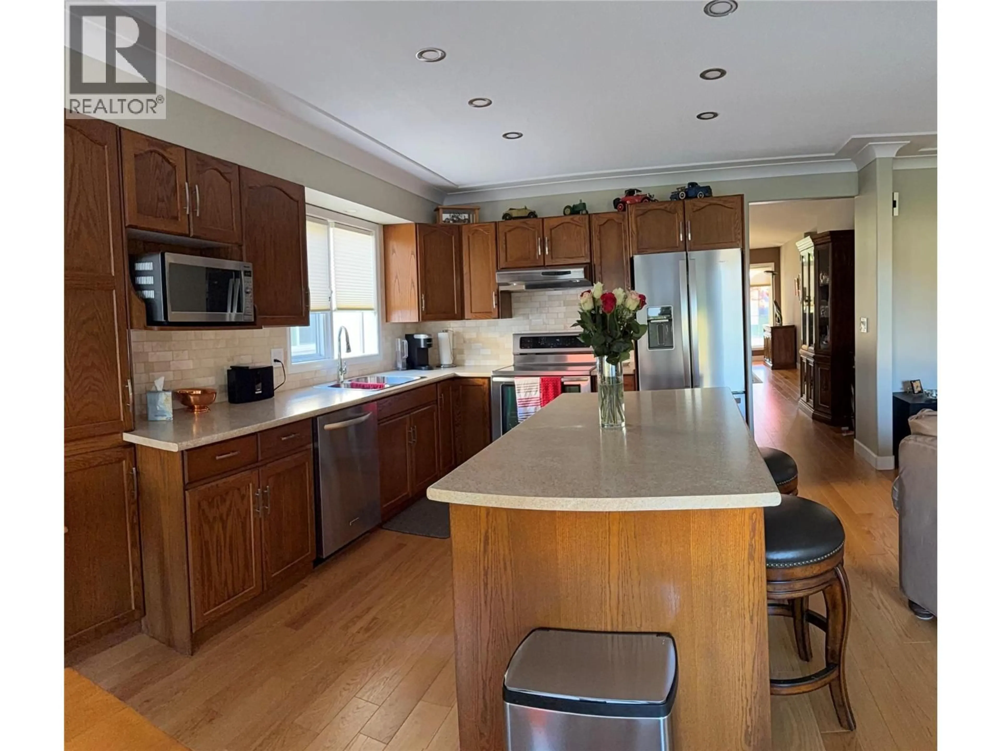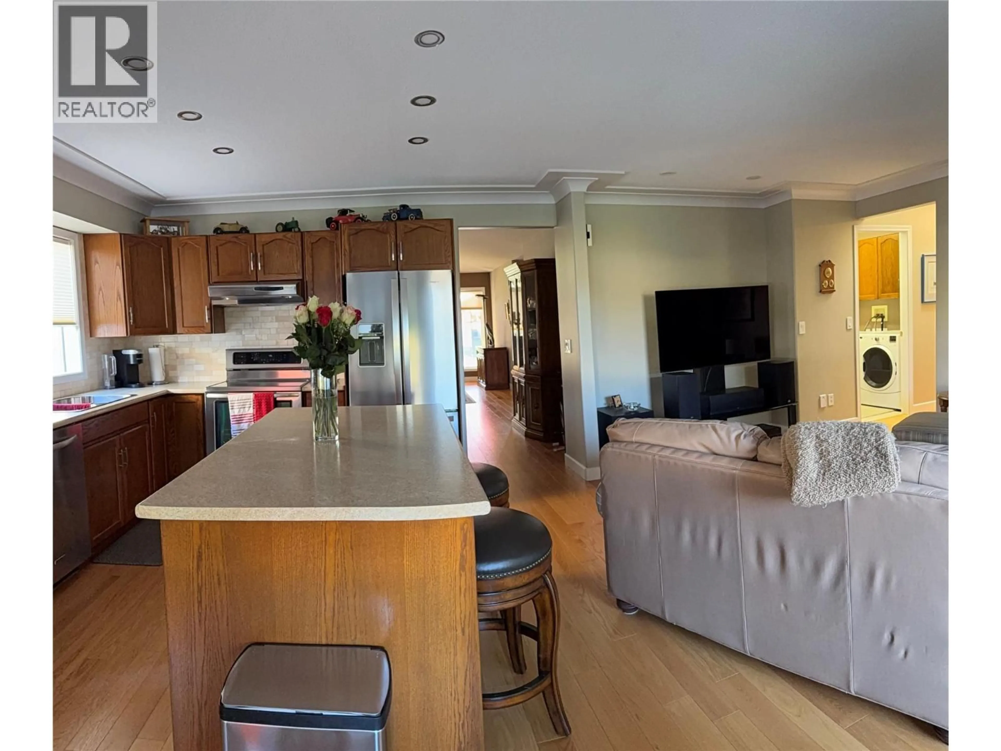17 - 3333 SOUTH MAIN STREET, Penticton, British Columbia V2A8J8
Contact us about this property
Highlights
Estimated valueThis is the price Wahi expects this property to sell for.
The calculation is powered by our Instant Home Value Estimate, which uses current market and property price trends to estimate your home’s value with a 90% accuracy rate.Not available
Price/Sqft$516/sqft
Monthly cost
Open Calculator
Description
Welcome to Sandbridge, one of Penticton’s most sought-after gated communities, celebrated for its meandering waterways, lush landscaping, and resort-style clubhouse with pool and hot tub. Perfectly situated near Skaha Lake, the Seniors Centre, local shops, and scenic walking trails, Sandbridge offers an exceptional blend of comfort, convenience, and community. This beautiful rancher-style home is truly move-in ready. A double-car garage leads to a welcoming foyer and spacious laundry/mudroom with plenty of storage. The open kitchen and dining area flow seamlessly to the private patio, where you can relax amid mature landscaping, mountain views, and the soothing sounds of the water features. A thoughtfully opened wall between the kitchen and living area creates a modern, airy layout ideal for entertaining and everyday living. The home features a large guest bedroom and full main bathroom, plus a generous primary suite complete with walk-in closet and 5-piece ensuite. Move in and enjoy the friendly, well-run Sandbridge community — all within walking distance to shops, parks, the beach, and local dining. A wonderful place to call home — offering the perfect balance of lifestyle, location, and low-maintenance living. (id:39198)
Property Details
Interior
Features
Main level Floor
4pc Ensuite bath
Bedroom
10'7'' x 11'6''Utility room
3'0'' x 5'Primary Bedroom
16'3'' x 11'6''Exterior
Features
Parking
Garage spaces -
Garage type -
Total parking spaces 2
Property History
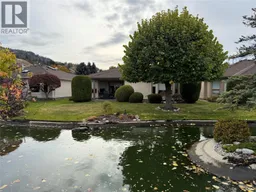 28
28
