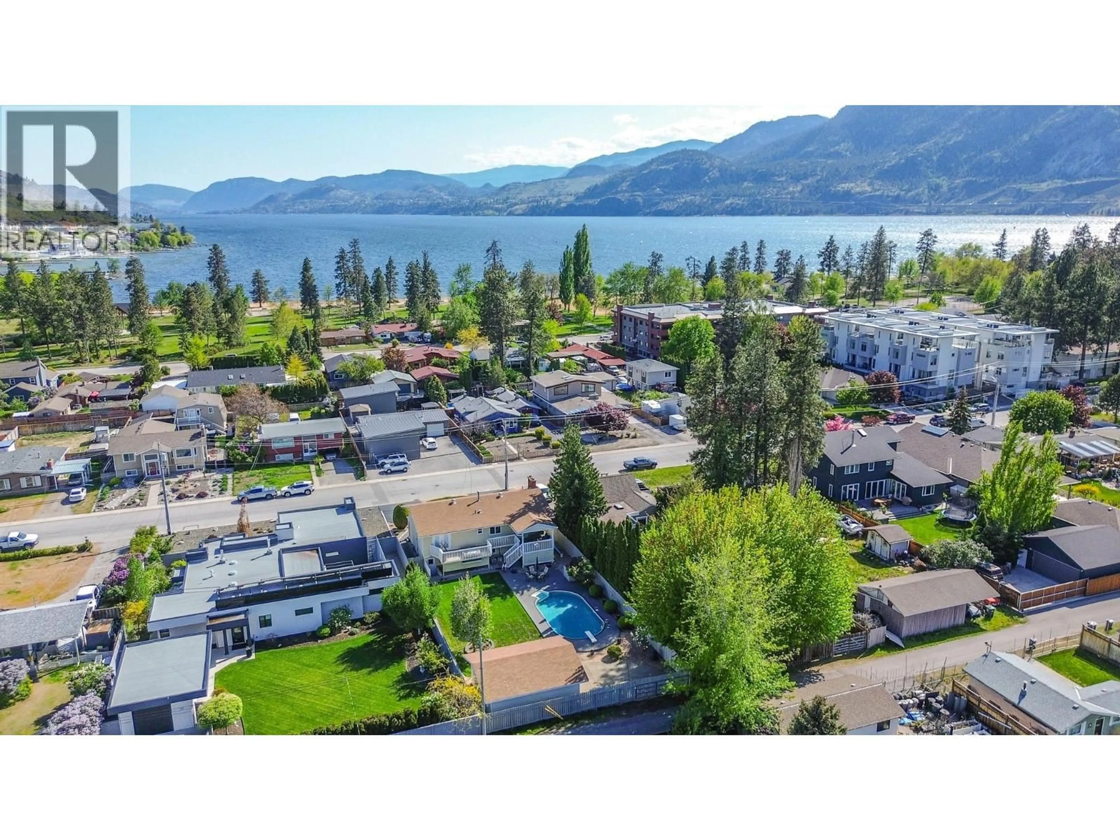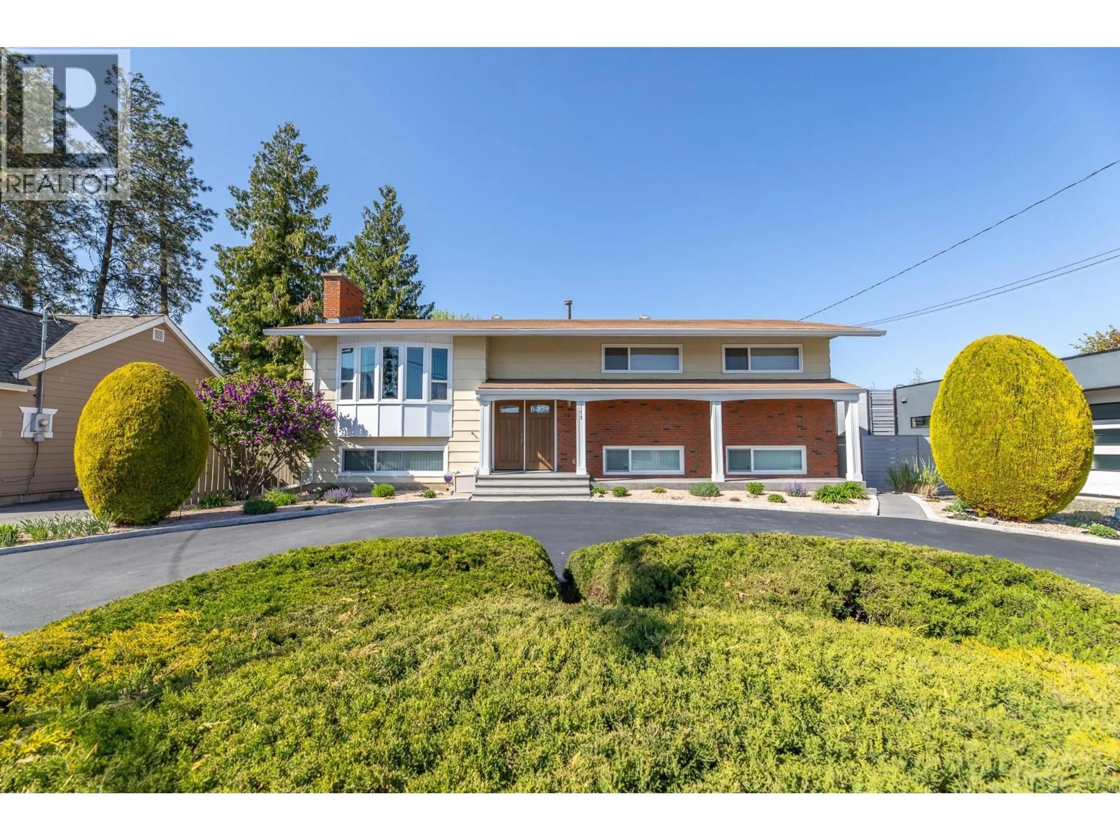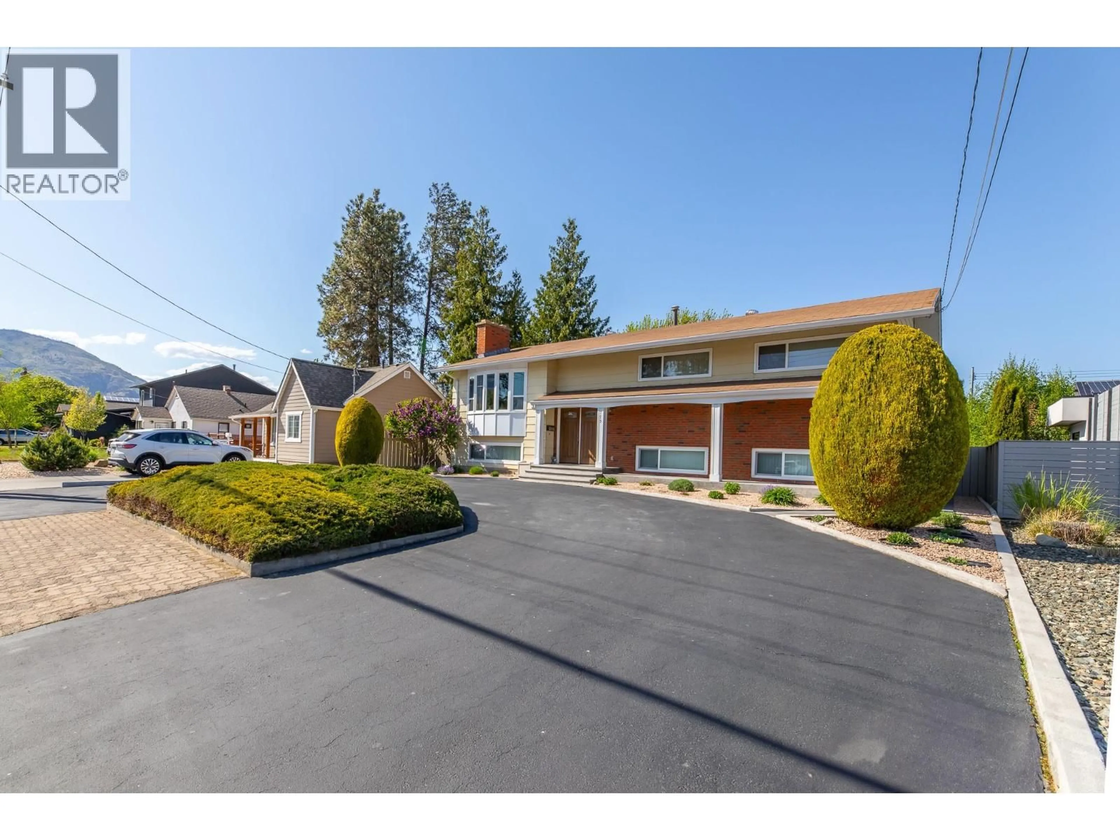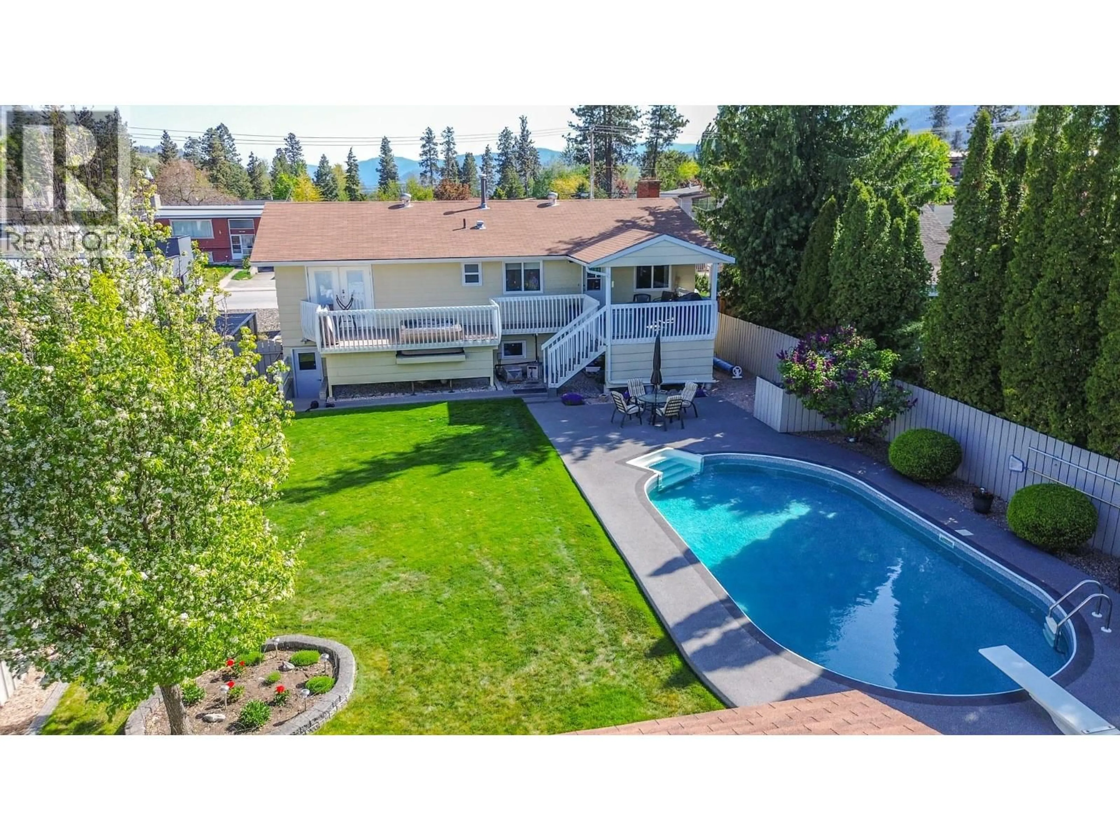175 LEE AVENUE, Penticton, British Columbia V2A3V9
Contact us about this property
Highlights
Estimated valueThis is the price Wahi expects this property to sell for.
The calculation is powered by our Instant Home Value Estimate, which uses current market and property price trends to estimate your home’s value with a 90% accuracy rate.Not available
Price/Sqft$448/sqft
Monthly cost
Open Calculator
Description
Contingent. Welcome to coveted Lee Avenue!! This immaculately maintained family home is a 2 min. walk to famous Skaha Lake, beach, marina & park & comes with a meticulously maintained private fenced back yard oasis featuring an in-ground swimming pool w/ rubber decking all around, diving board and new pool liner for enjoying refreshing summer dips w/ family & friends. Living here feels like you are on a full time vacation! Overlooking the pool is a covered porch ideal for entertaining & dining on warm summer nights & luxuriating in your private hot tub also on the upper deck. Guaranteed to be a family favorite! This 4 bed, 3 bath 2720 SF home on two levels has room for everyone. The upper level features open concept living/dining w/ a large window allowing streams of natural sunlight & acozy wood burning fireplace to enjoy. The dining room opens to the covered porch & the kitchen window affords a view of the whole back yard & pool. The primary bedroom features french doors opening to the deck & hottub, his & hers closets & a 2 pc ensuite. Two additional bedrooms/den complete the layout. Downstairs, with its own entrance, large storage room, huge bedroom that can sleep 4 & massive family room with wood burning fireplace, there is room for a pool table, relaxing, entertaining & much more! The detached insulated 220 double garage is ideal for a workshop, vehicles & toys and there is space in front for your RV & boat. This home is a must see! Come view today! (id:39198)
Property Details
Interior
Features
Lower level Floor
3pc Bathroom
Storage
27'7'' x 13'0''Family room
18'4'' x 28'3''Bedroom
24'1'' x 13'3''Exterior
Features
Parking
Garage spaces -
Garage type -
Total parking spaces 6
Property History
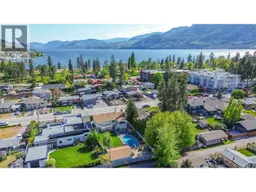 46
46
