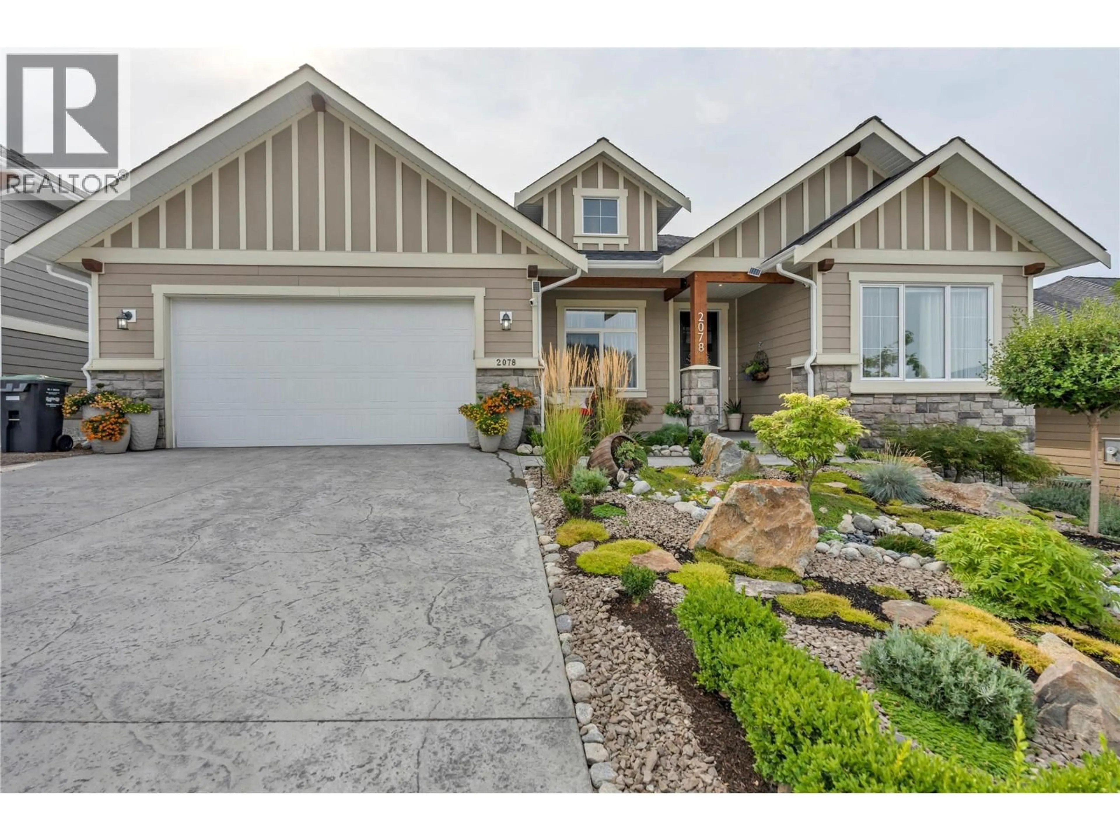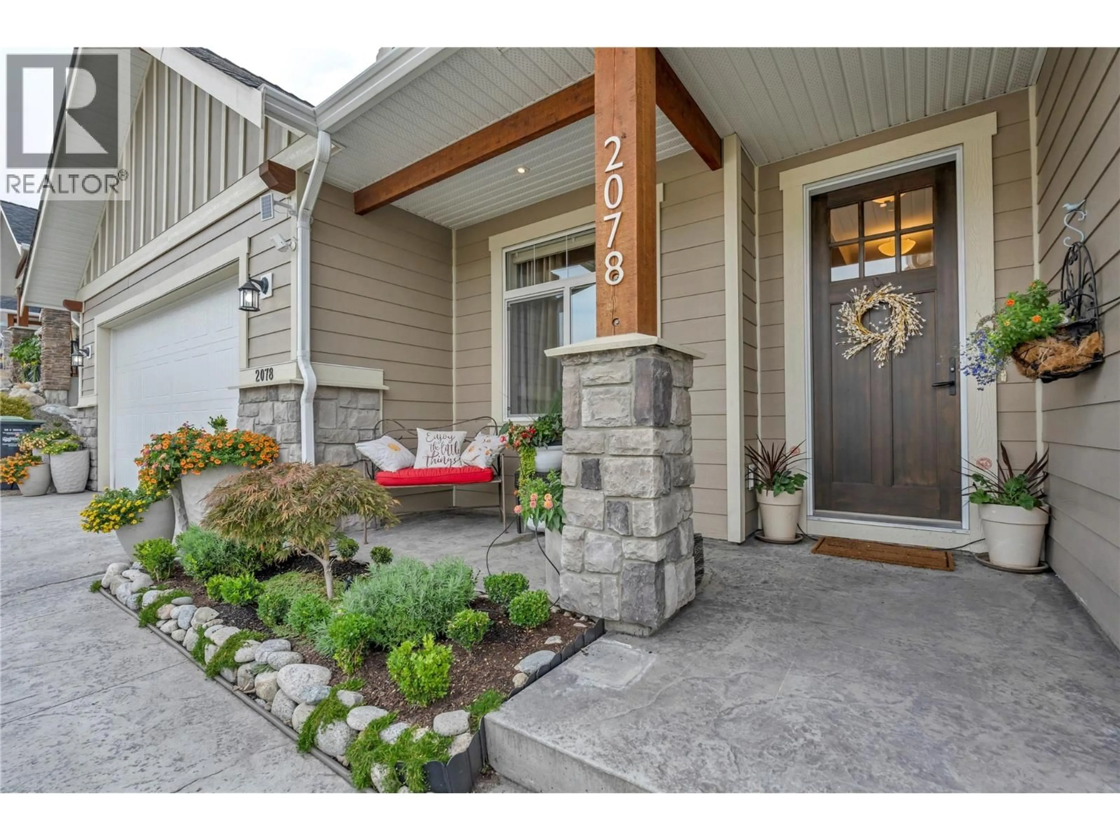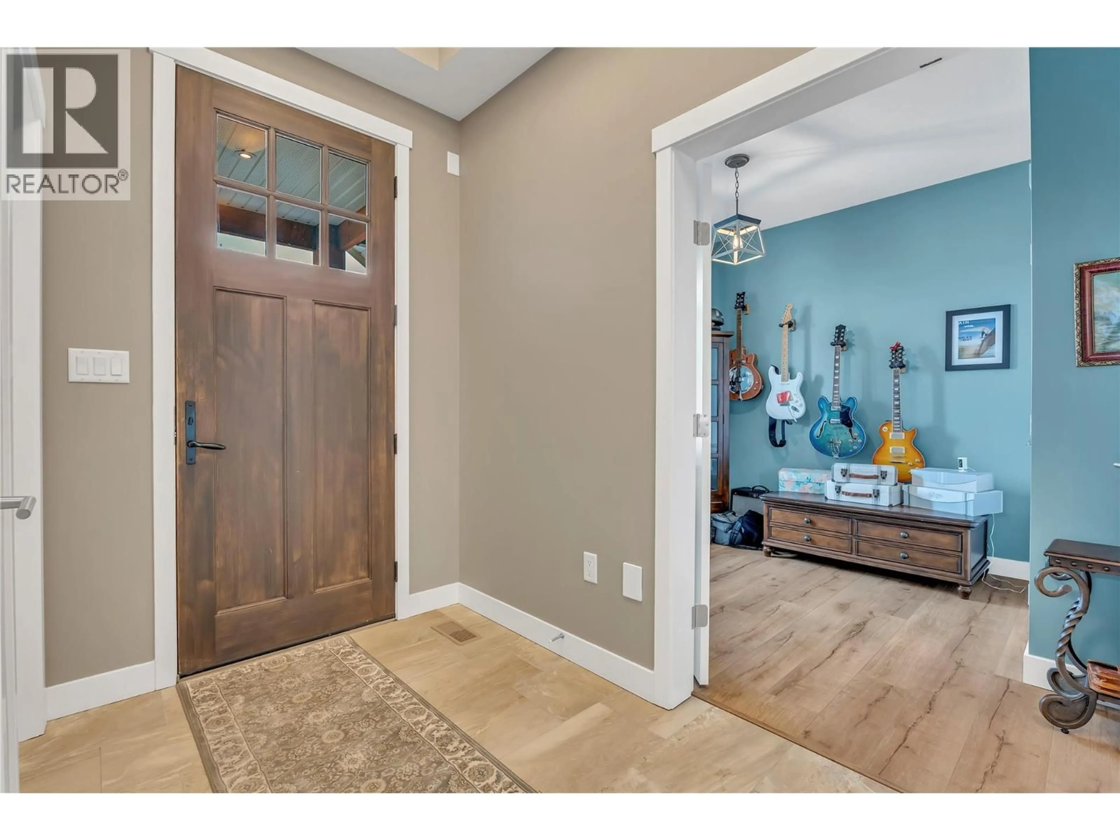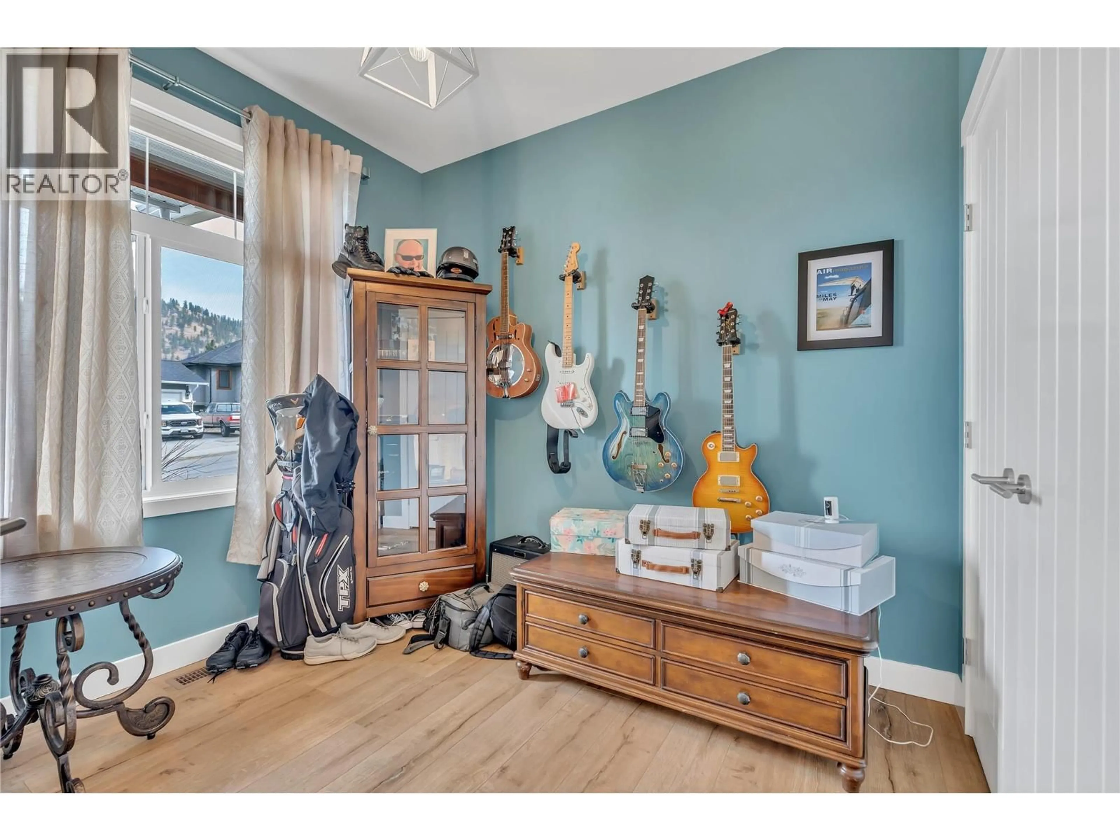2078 LAWRENCE AVENUE, Penticton, British Columbia V2A2G6
Contact us about this property
Highlights
Estimated valueThis is the price Wahi expects this property to sell for.
The calculation is powered by our Instant Home Value Estimate, which uses current market and property price trends to estimate your home’s value with a 90% accuracy rate.Not available
Price/Sqft$387/sqft
Monthly cost
Open Calculator
Description
Welcome to Sendero Canyon. This beautifully cared-for, original-owner home features five bedrooms and quality finishes throughout. The main floor includes the primary suite with a walk-in closet and ensuite, a secondary bedroom, and a versatile den. The kitchen is thoughtfully designed with Caesarstone countertops, stainless steel appliances, soft-close cabinetry, and a spacious pantry. The lower level adds even more flexibility with three additional bedrooms, a large rec room, ample storage, and space that can easily be used for a gym, hobby area, or crafts—making this an ideal home for families of all sizes. Outside, the low maintenance landscaped backyard offers an oversized patio and underground irrigation, perfect for relaxing or entertaining. With trails, parks, and nature just steps from your door, this home offers not only comfort but also an exceptional lifestyle in the heart of Sendero Canyon. (id:39198)
Property Details
Interior
Features
Basement Floor
Bedroom
9'4'' x 14'4''Recreation room
41'0'' x 35'5''Utility room
10'1'' x 7'2''Bedroom
14'11'' x 10'1''Exterior
Parking
Garage spaces -
Garage type -
Total parking spaces 2
Property History
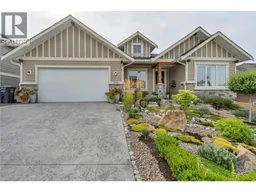 42
42
