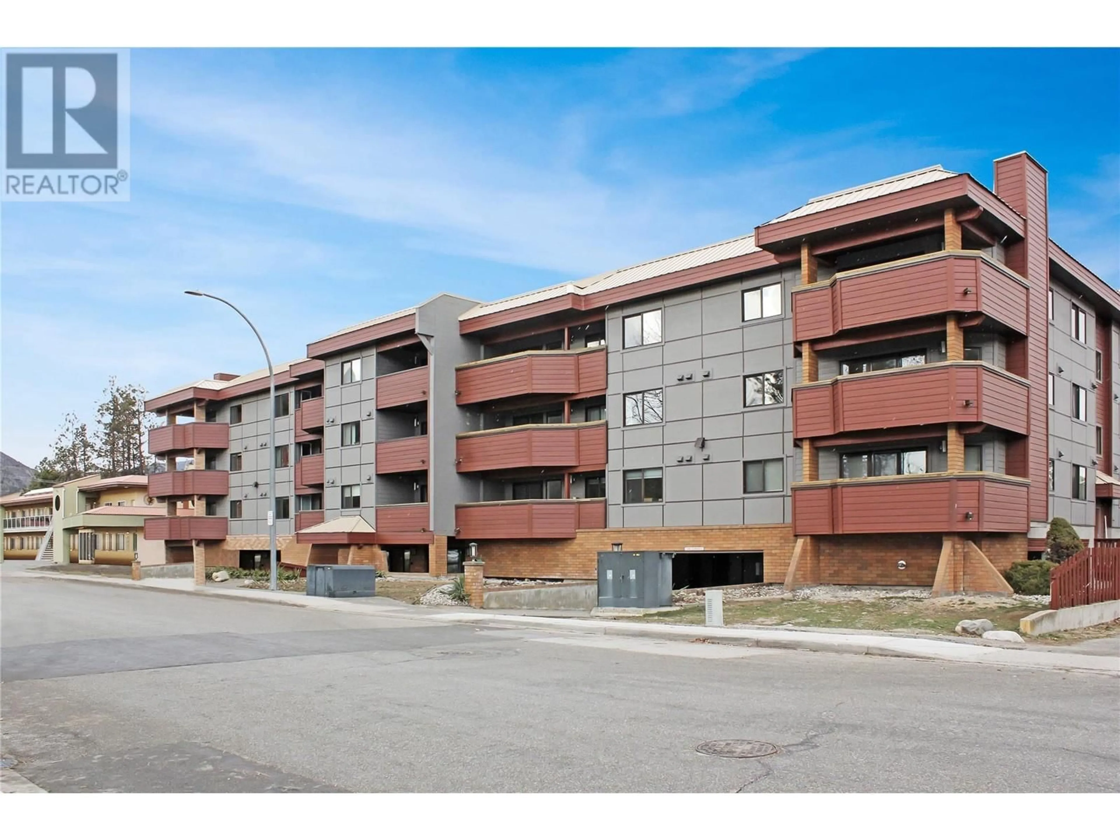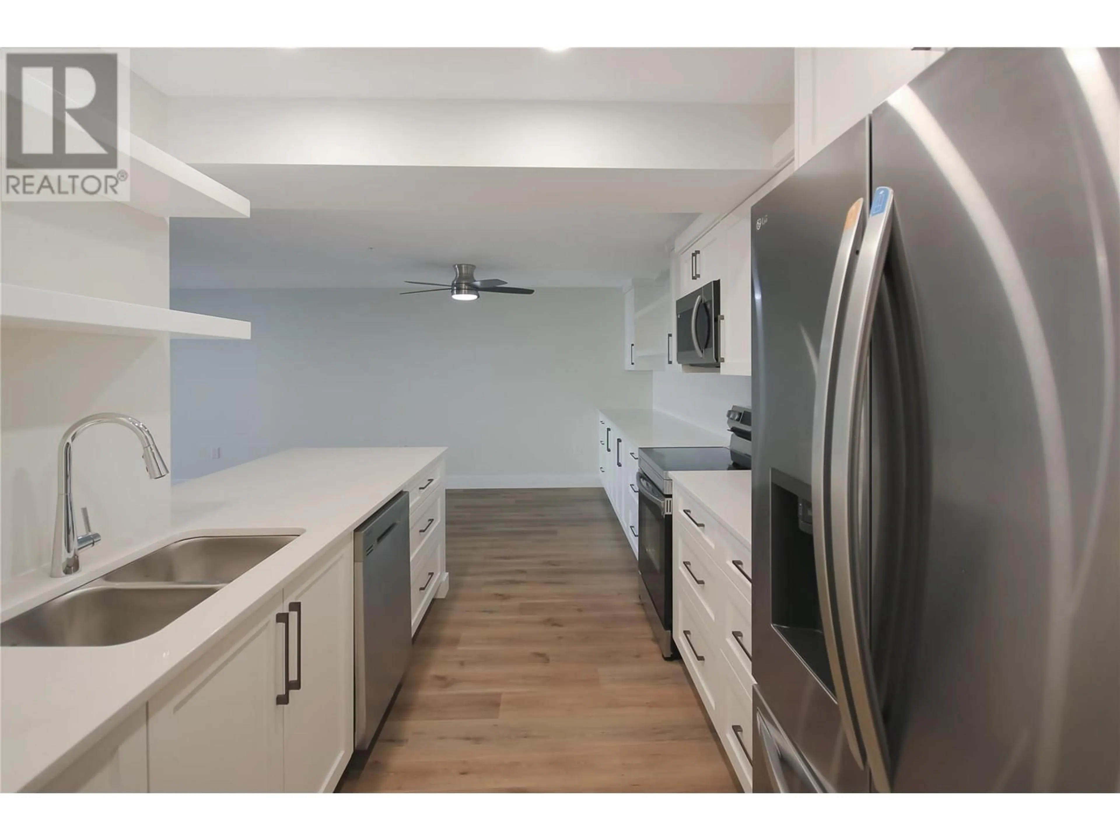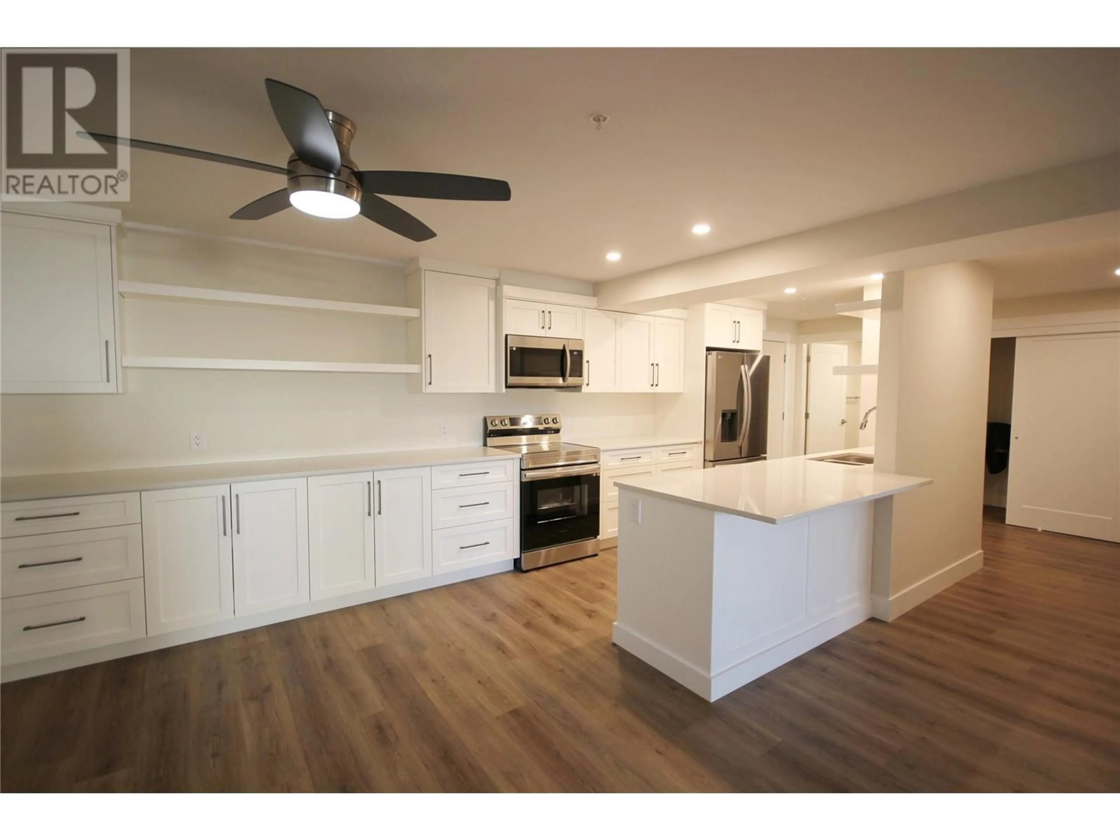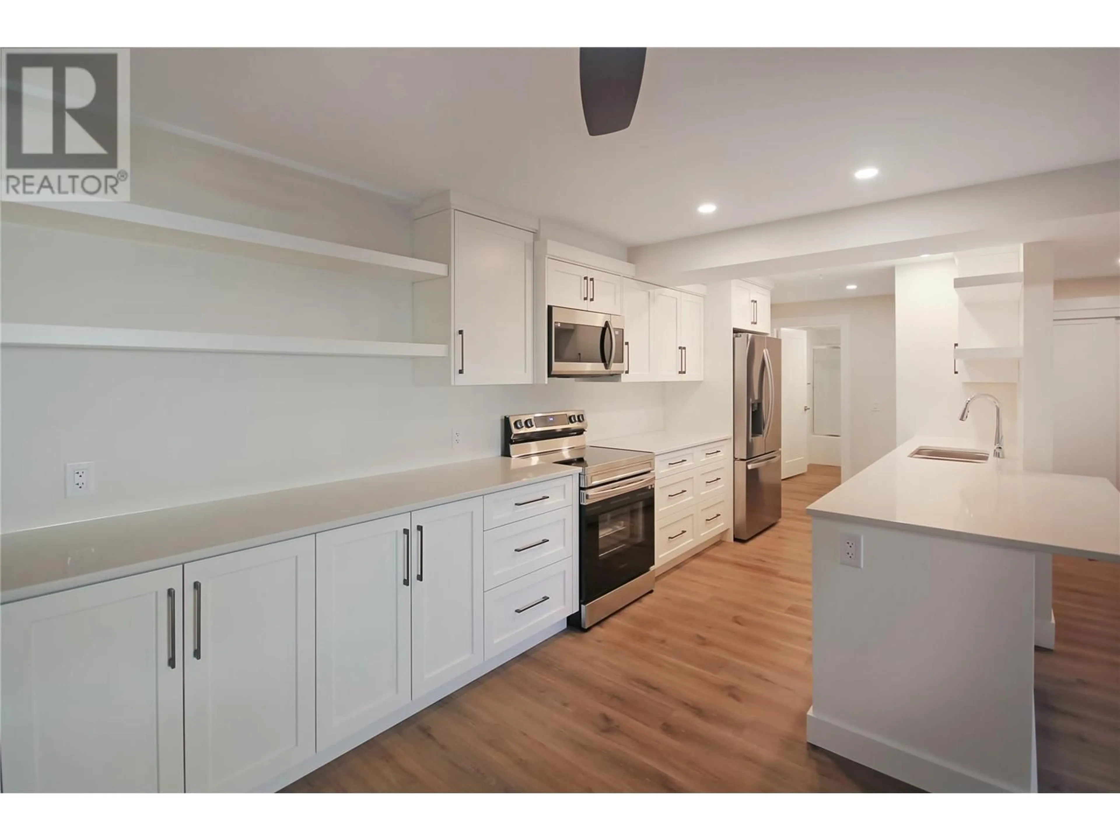217 Elm Avenue Unit# 209, Penticton, British Columbia V2A3W1
Contact us about this property
Highlights
Estimated valueThis is the price Wahi expects this property to sell for.
The calculation is powered by our Instant Home Value Estimate, which uses current market and property price trends to estimate your home’s value with a 90% accuracy rate.Not available
Price/Sqft$397/sqft
Monthly cost
Open Calculator
Description
Move-In Ready Condo Steps from Skaha Beach! Wake up and embrace the ultimate South Okanagan lifestyle! This stunning condo is just a 2-minute walk to Skaha Lake, one of the finest beaches in the region. Imagine starting your day with a coffee in hand, beach bag packed, and heading out for a relaxing day by the water. Located on the desirable northwest side of Clarence House, this 1,259 sq. ft. condo is a standout with its thoughtfully designed upgrades. Boasting 2 bedrooms and 2 bathrooms, the unit features brand-new finishes throughout, including: Quartz countertops and luxury plank flooring Stylish tiled bathrooms, with a spa-like walk-in shower in the ensuite Stainless steel appliances and custom window coverings Updated electrical system, waterlines, and a $13,000 upgraded HVAC system An EVR system for enhanced air circulation The attention to detail and modern updates make this condo feel fresh and sparkling new. Plus, the location is unbeatable for enjoying the beauty and recreation of Skaha Lake and the surrounding area. *Please note: Pet restrictions are reasonable, all measurements are approximate, and GST is applicable. Don’t miss your chance to live steps from the beach in a move-in-ready home with all the upgrades! (id:39198)
Property Details
Interior
Features
Main level Floor
Primary Bedroom
16'0'' x 11'0''Living room
18'0'' x 12'5''Laundry room
5'0'' x 7'0''Kitchen
8'0'' x 8'0''Exterior
Features
Parking
Garage spaces 1
Garage type -
Other parking spaces 0
Total parking spaces 1
Condo Details
Inclusions
Property History
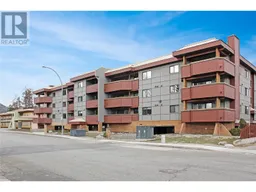 20
20
