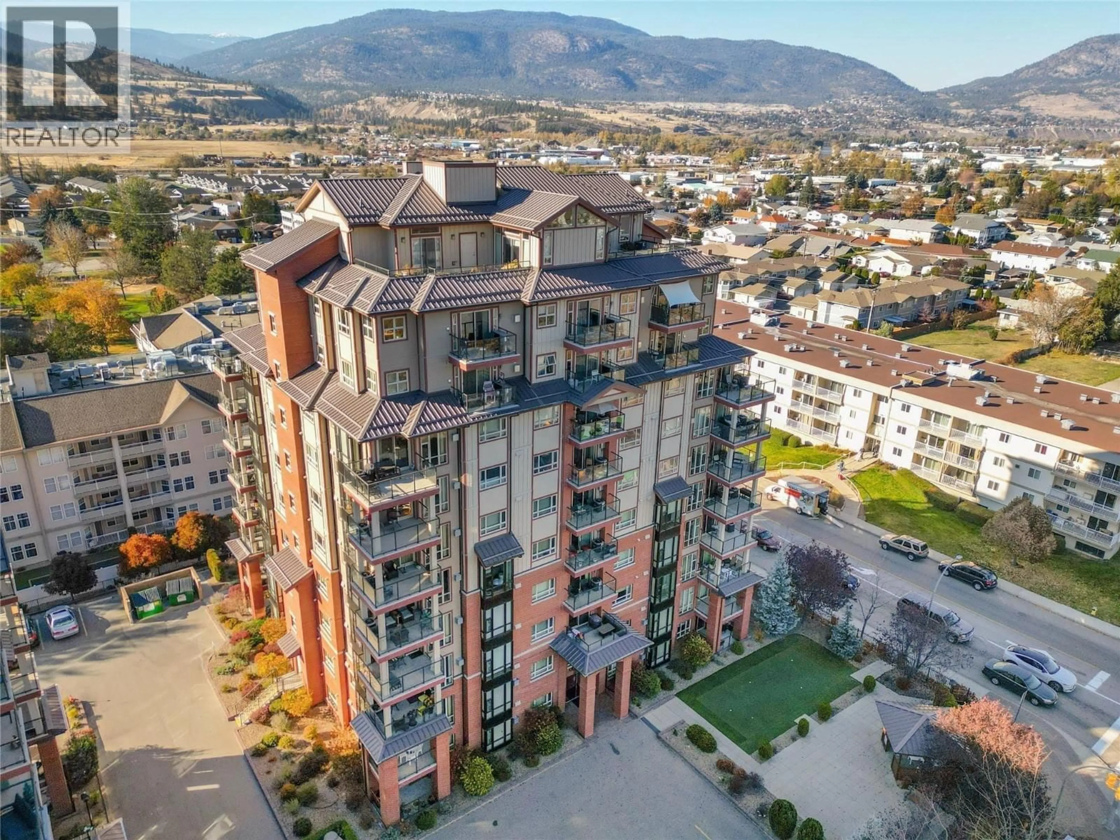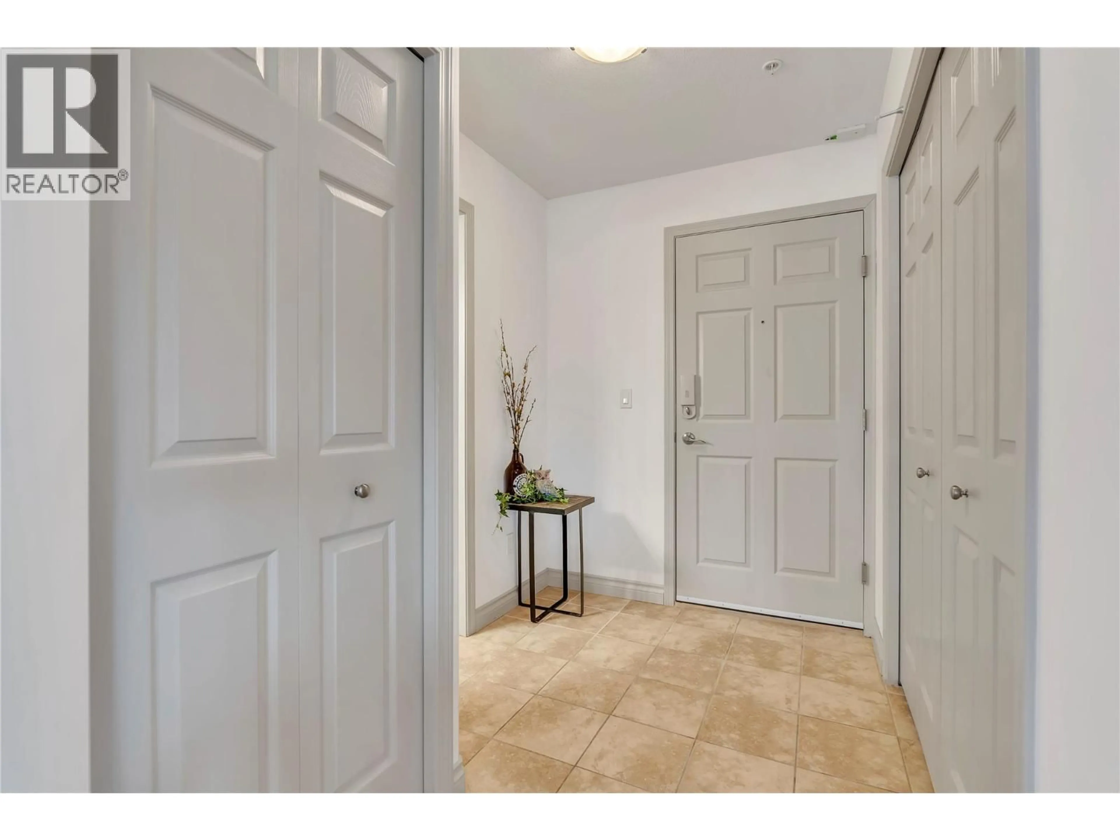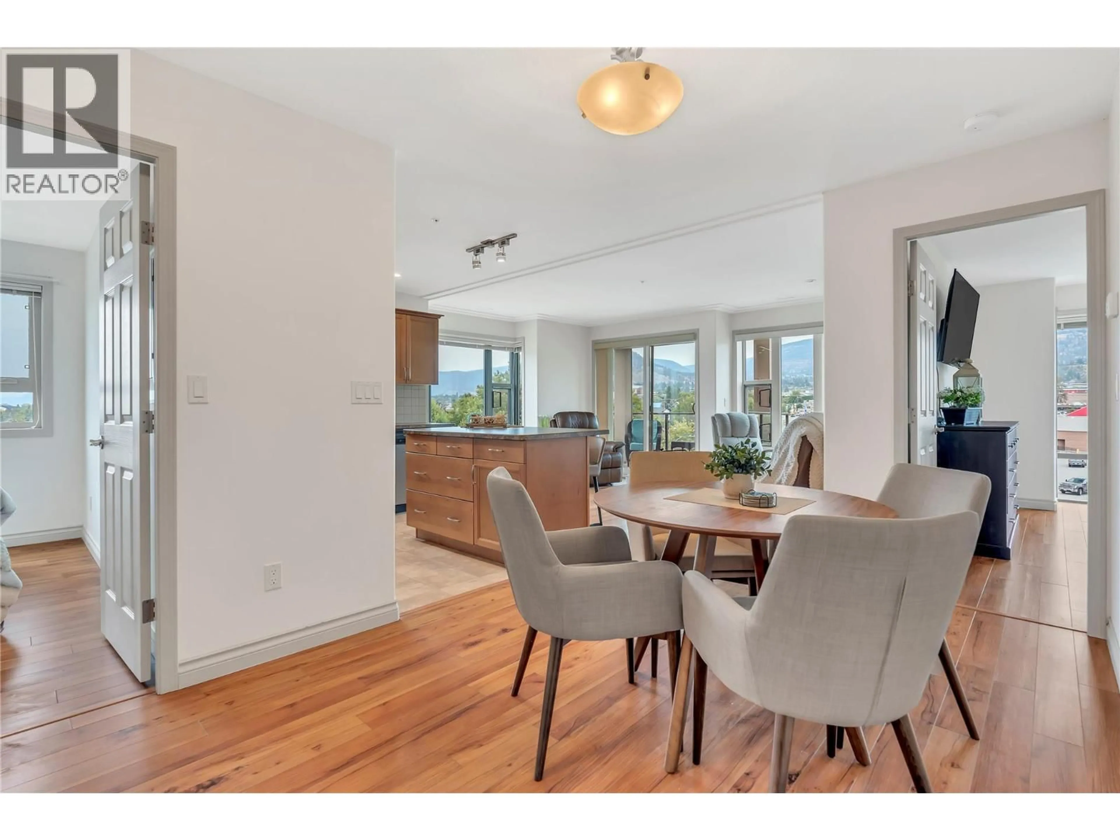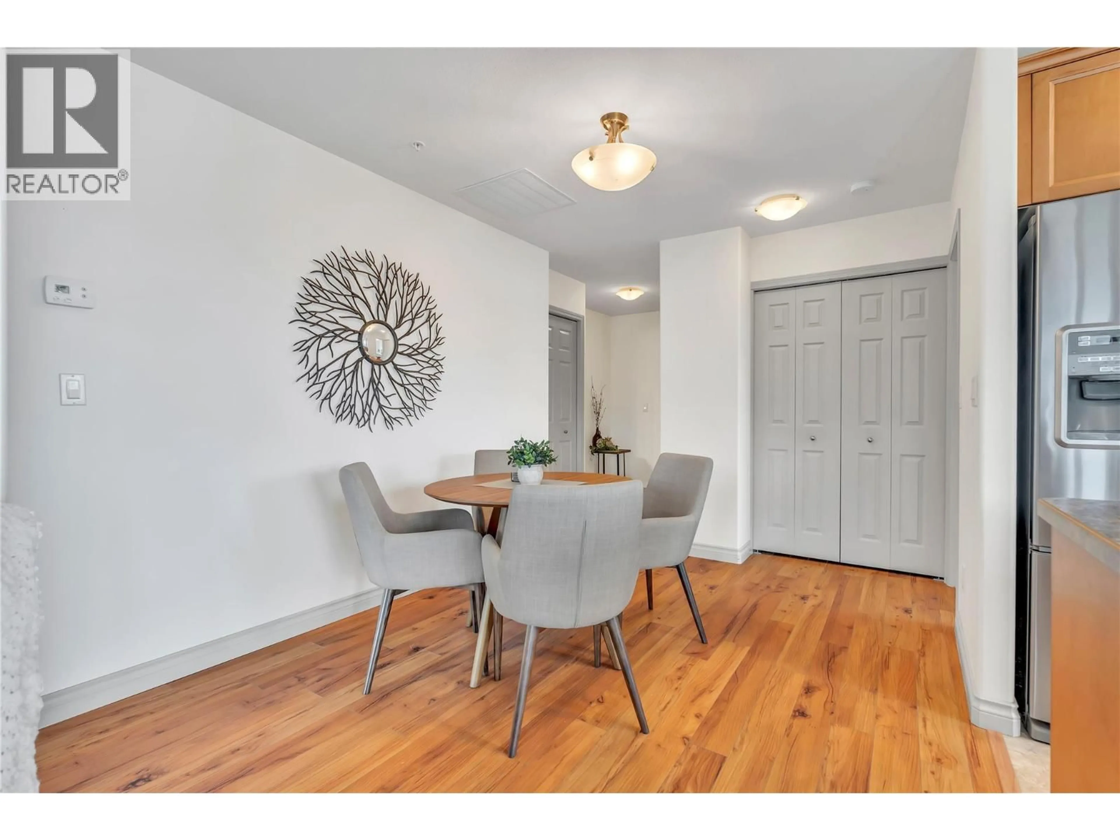506 - 2113 ATKINSON STREET, Penticton, British Columbia V2A8R5
Contact us about this property
Highlights
Estimated valueThis is the price Wahi expects this property to sell for.
The calculation is powered by our Instant Home Value Estimate, which uses current market and property price trends to estimate your home’s value with a 90% accuracy rate.Not available
Price/Sqft$453/sqft
Monthly cost
Open Calculator
Description
Beautiful 2 bd, 2 bth, N.E. facing corner plan in Athens Creek Towers! 950 sqft of open and efficient living space with a large master bdrm with walk-in closet and 3 pc ensuite plus a second bedroom with lots of space to double as a den, with a full guest bathroom conveniently placed nearby. The flooring throughout this unit includes 12mm laminate in the living/dining rm and bedrooms and tile in the entrance, bathrooms & kitchen. The kitchen area features an eat-in island that opens onto the living/dining rm with floor to ceiling windows, gas f/p and access onto the patio. The unit comes fully equipped with stainless steel kitchen appliances & front loading washer & dryer. Enjoy the convenient central location within walking distance to Cherry Lane Mall, grocery stores, the park, bus routes & more! Units are energy efficient with hot water on demand systems and central a/c. Secure underground parking, extra storage, 2 pets okay. Call today to book your viewing or for an info package! (id:39198)
Property Details
Interior
Features
Main level Floor
Foyer
5'10'' x 9'1''4pc Bathroom
4'11'' x 8'5''3pc Ensuite bath
7'10'' x 6'5''Bedroom
11'3'' x 9'Exterior
Parking
Garage spaces -
Garage type -
Total parking spaces 1
Property History
 45
45




