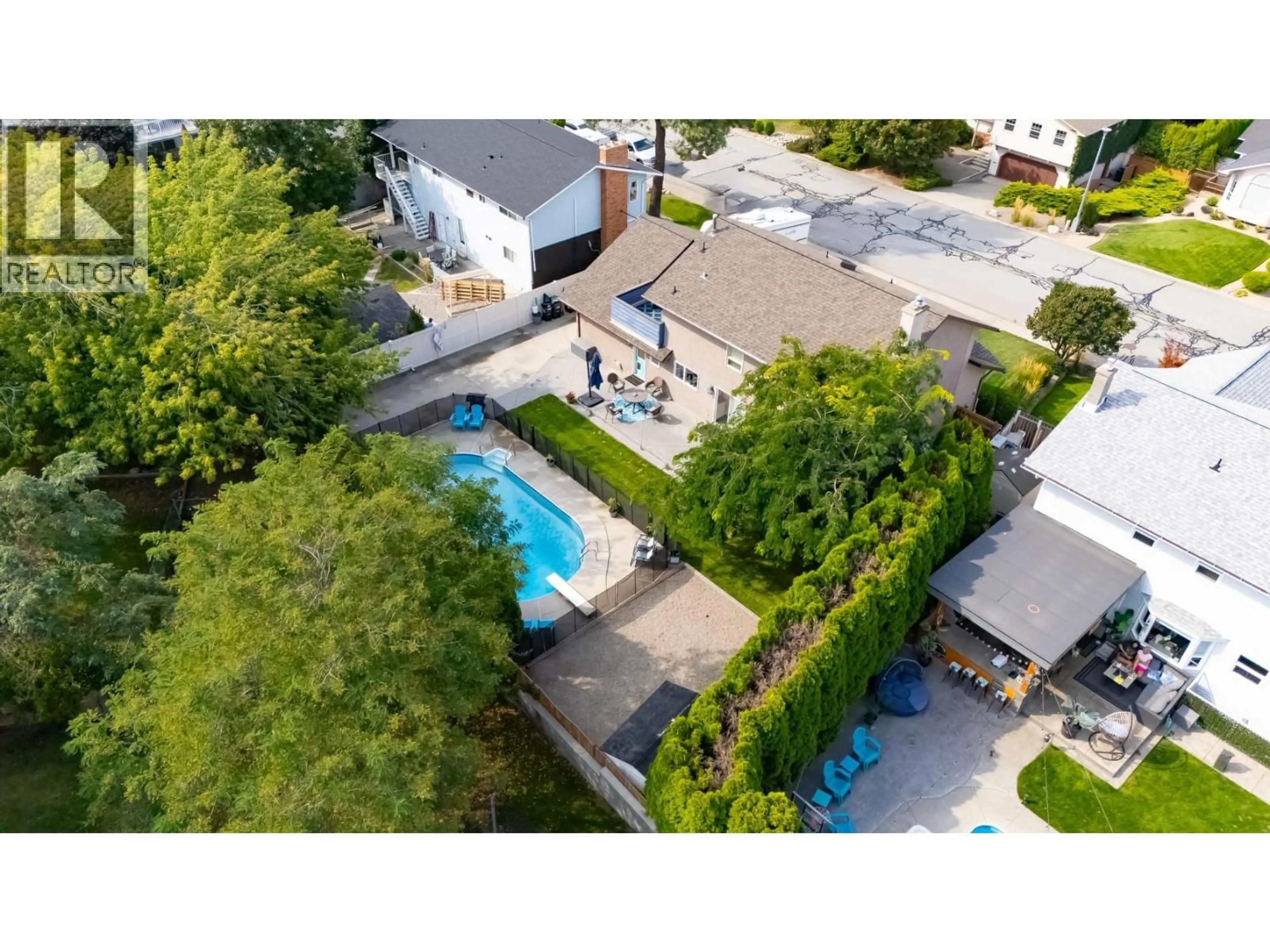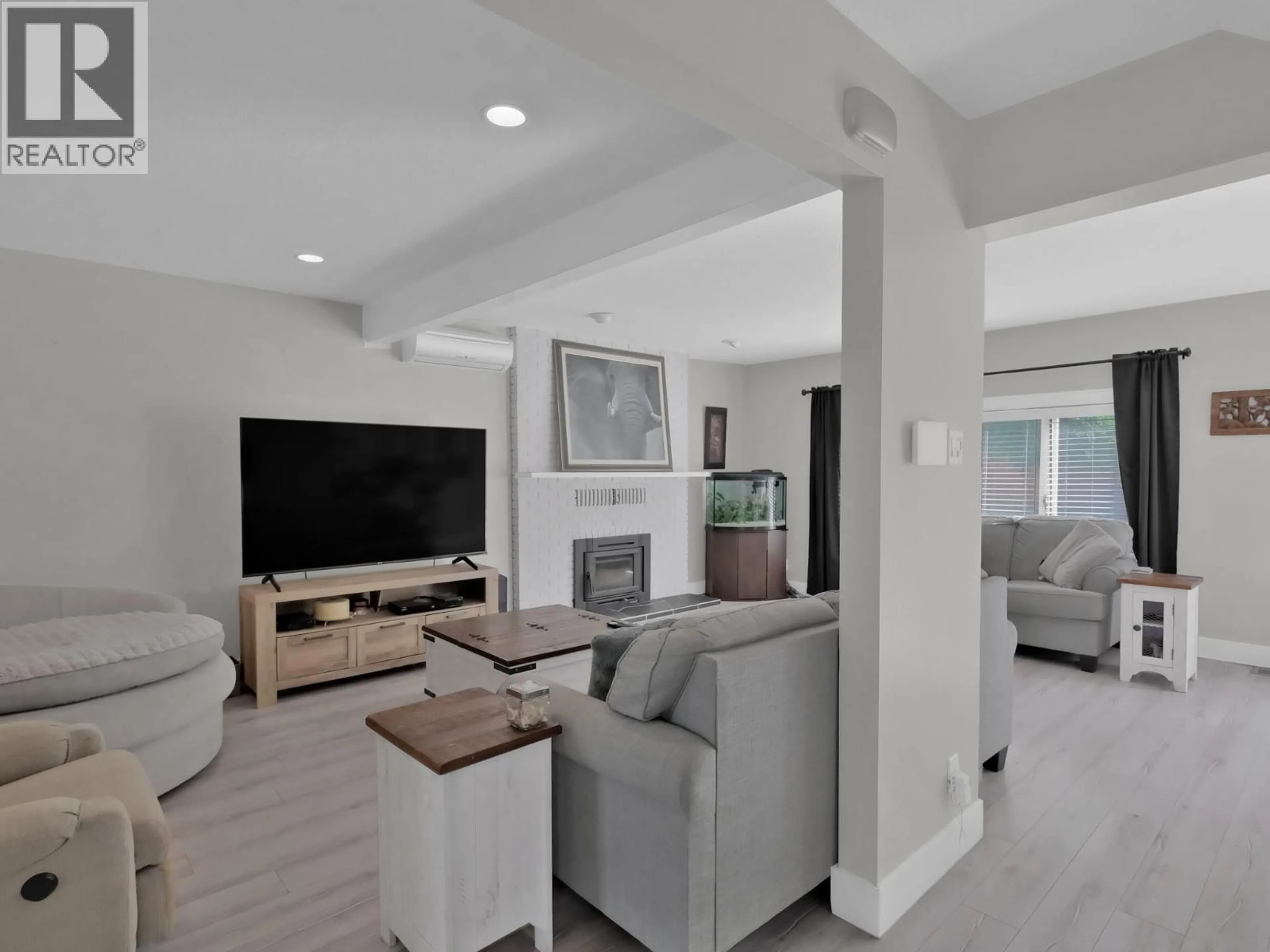2440 WILTSE DRIVE, Penticton, British Columbia V2A7Y9
Contact us about this property
Highlights
Estimated valueThis is the price Wahi expects this property to sell for.
The calculation is powered by our Instant Home Value Estimate, which uses current market and property price trends to estimate your home’s value with a 90% accuracy rate.Not available
Price/Sqft$364/sqft
Monthly cost
Open Calculator
Description
Welcome to this spacious and well-designed 4 bedroom + office, 4-bathroom family home nestled in one of Penticton’s most desirable areas. Set on a 0.20-acre lot with a flat back yard, this home offers the perfect blend of functionality and lifestyle. The open-concept layout is ideal for both everyday living and entertaining, featuring a bright and inviting living space that flows effortlessly into the updated kitchen and dining area. Enjoy the comfort of an updated ensuite in the primary suite, as well as the convenience of upstairs laundry. Step outside to your private backyard oasis complete with an in-ground pool with safety fencing, perfect for summer fun! There’s plenty of room for toys too—with a large garage, extra storage, and space for your RV or boat. Located within walking distance to Wiltse Elementary School and beautiful hiking trails, this home is perfect for active families. Don’t miss your chance to own in one of Penticton’s premier neighbourhoods! (id:39198)
Property Details
Interior
Features
Basement Floor
3pc Bathroom
Bedroom
17'1'' x 11'7''Utility room
10'4'' x 10'3''5pc Bathroom
Exterior
Features
Parking
Garage spaces -
Garage type -
Total parking spaces 2
Property History
 52
52




