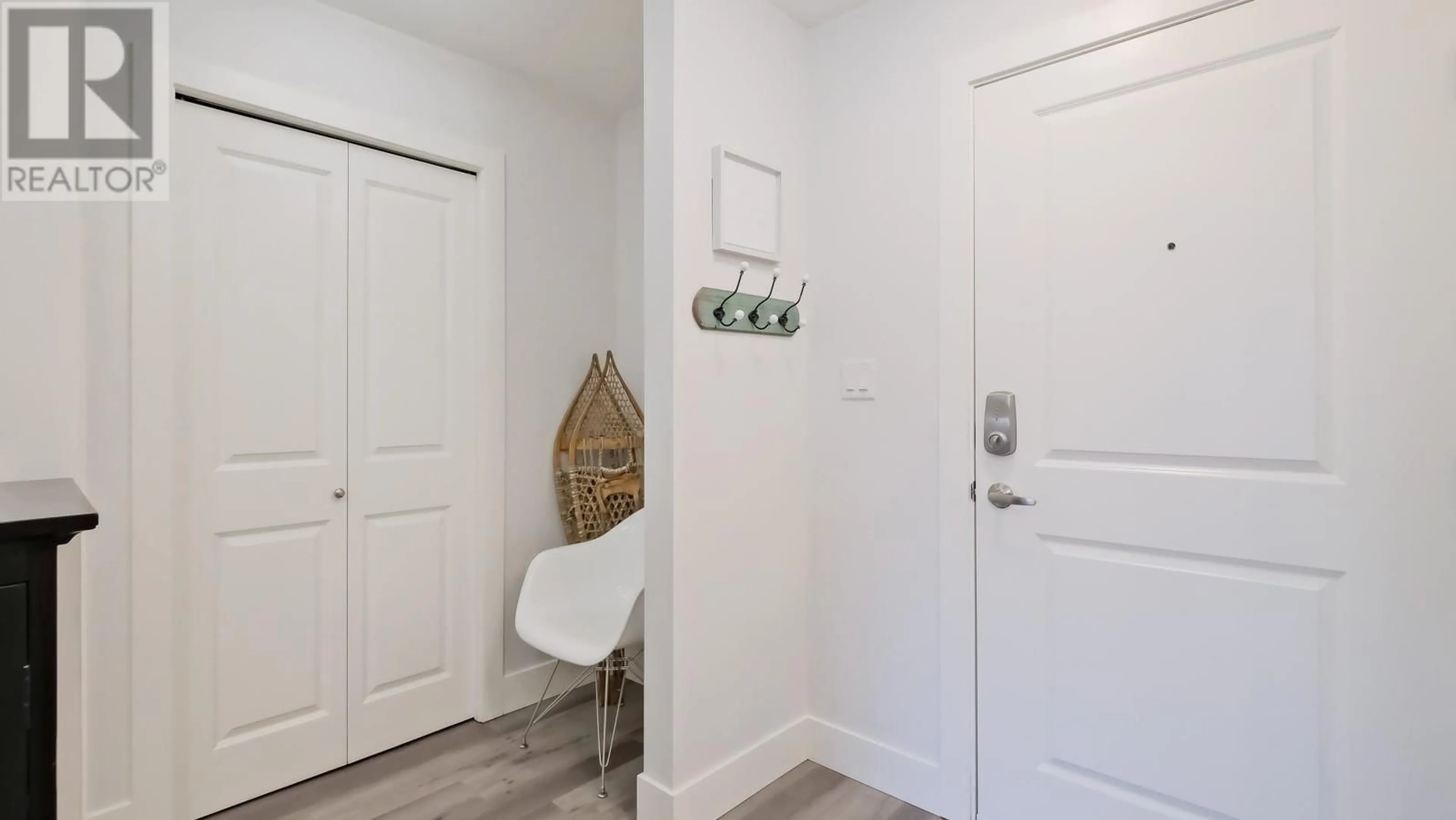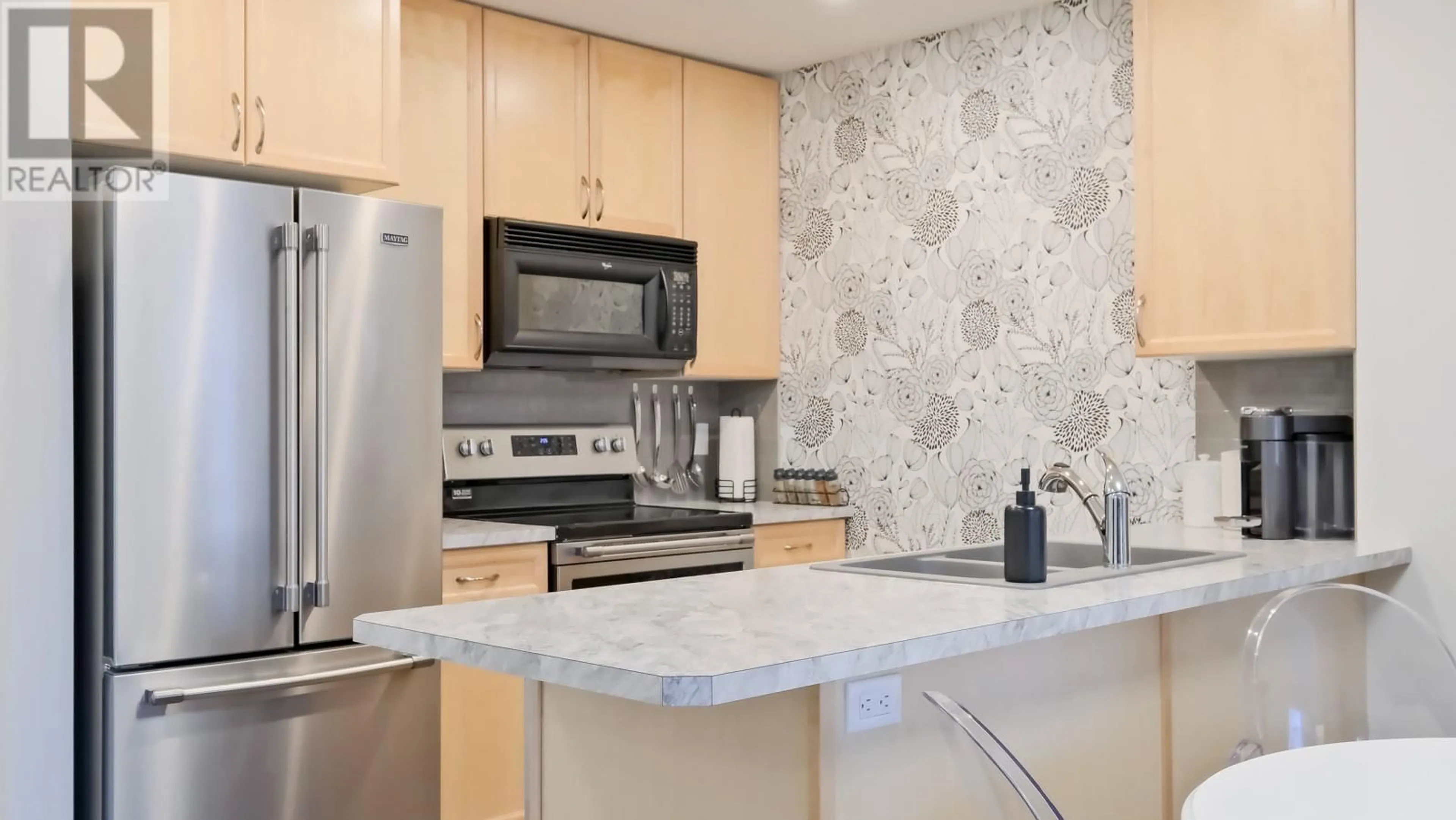209 - 246 HASTINGS AVENUE, Penticton, British Columbia V2A2V6
Contact us about this property
Highlights
Estimated ValueThis is the price Wahi expects this property to sell for.
The calculation is powered by our Instant Home Value Estimate, which uses current market and property price trends to estimate your home’s value with a 90% accuracy rate.Not available
Price/Sqft$425/sqft
Est. Mortgage$1,632/mo
Maintenance fees$347/mo
Tax Amount ()$1,617/yr
Days On Market43 days
Description
Welcome to The Ellis! This beautifully updated 2-bedroom, 2-bathroom unit is move-in ready and offers modern upgrades throughout. The kitchen has been refreshed with new countertops, a stylish backsplash, an upgraded sink and faucet, and durable braided hose plumbing. New vinyl plank flooring extends seamlessly throughout the home, including both bedrooms, adding a contemporary touch. Additionally, the unit features braided hose plumbing throughout, as well as updated electrical and lighting for enhanced efficiency and reliability. The building itself is in excellent condition, featuring recent updates such as vinyl fencing and new carpeting in the hallways and stairways. This unit also includes the convenience of two parking stalls—one secured indoor space and one outdoor. Don’t miss this fantastic opportunity to own a home in a desirable location! (id:39198)
Property Details
Interior
Features
Main level Floor
Bedroom
9'2'' x 12'2''Laundry room
8'2'' x 8'2''Primary Bedroom
10'4'' x 12'10''Living room
14'8'' x 12'7''Exterior
Parking
Garage spaces -
Garage type -
Total parking spaces 2
Condo Details
Inclusions
Property History
 26
26



