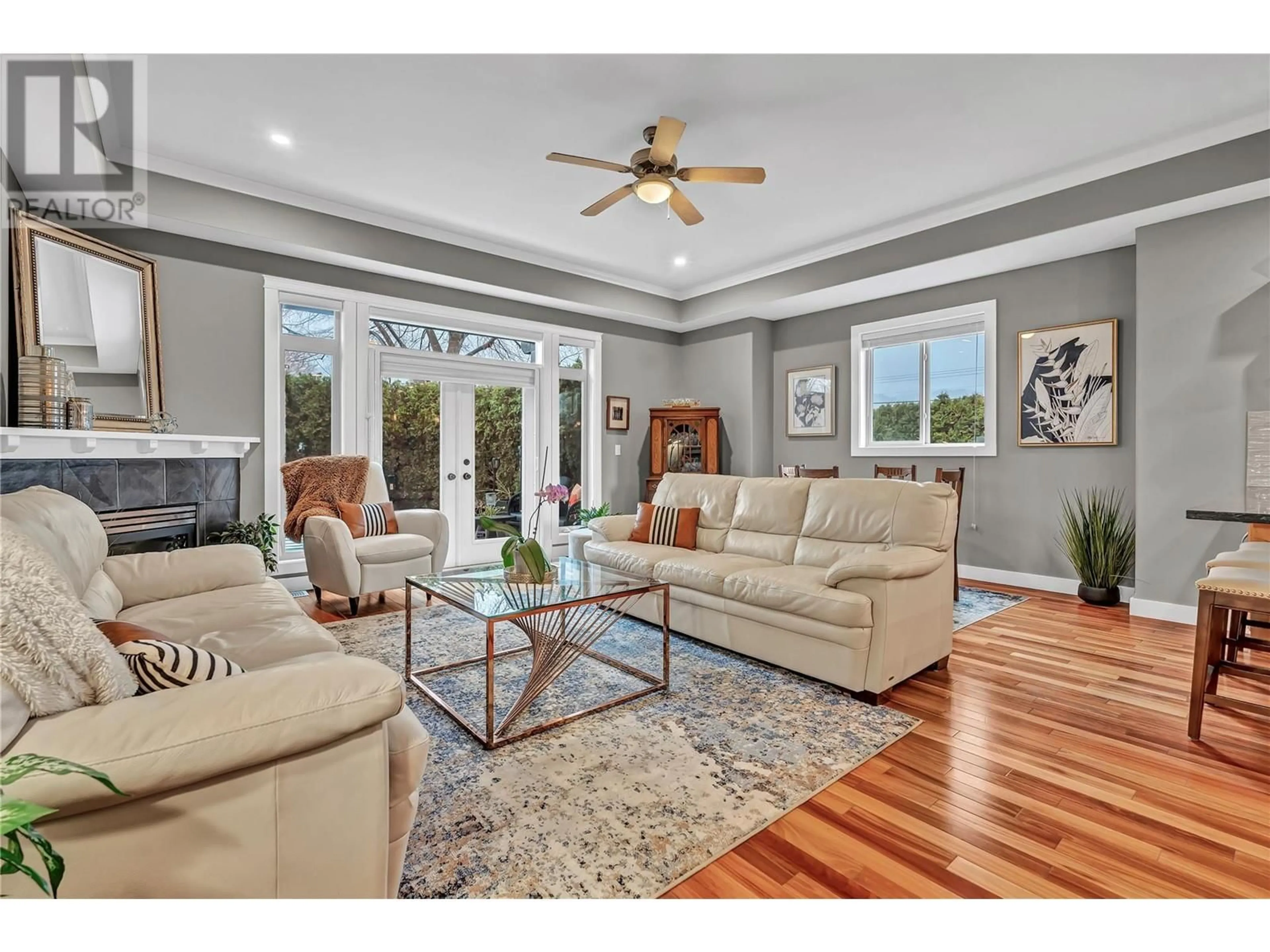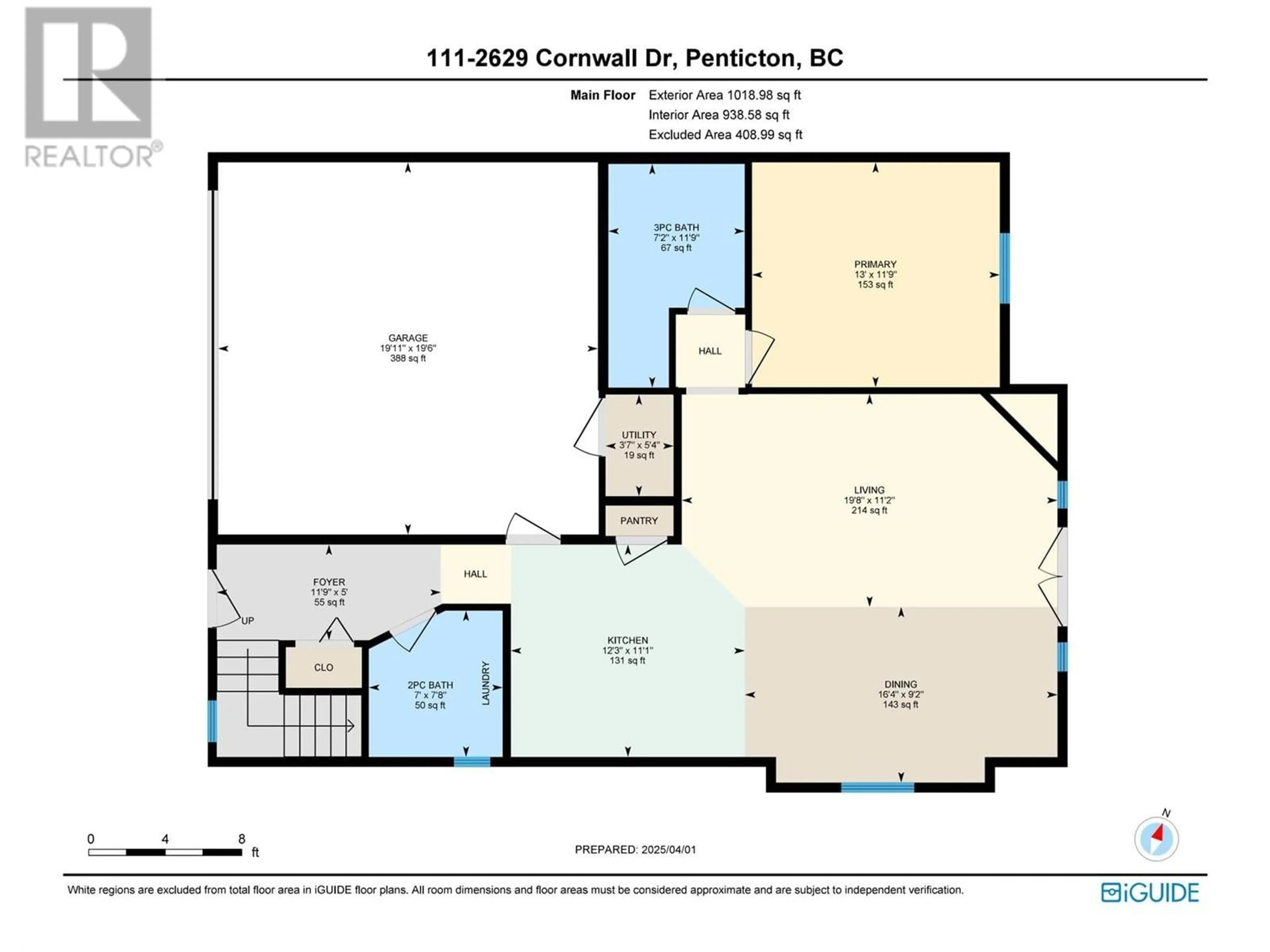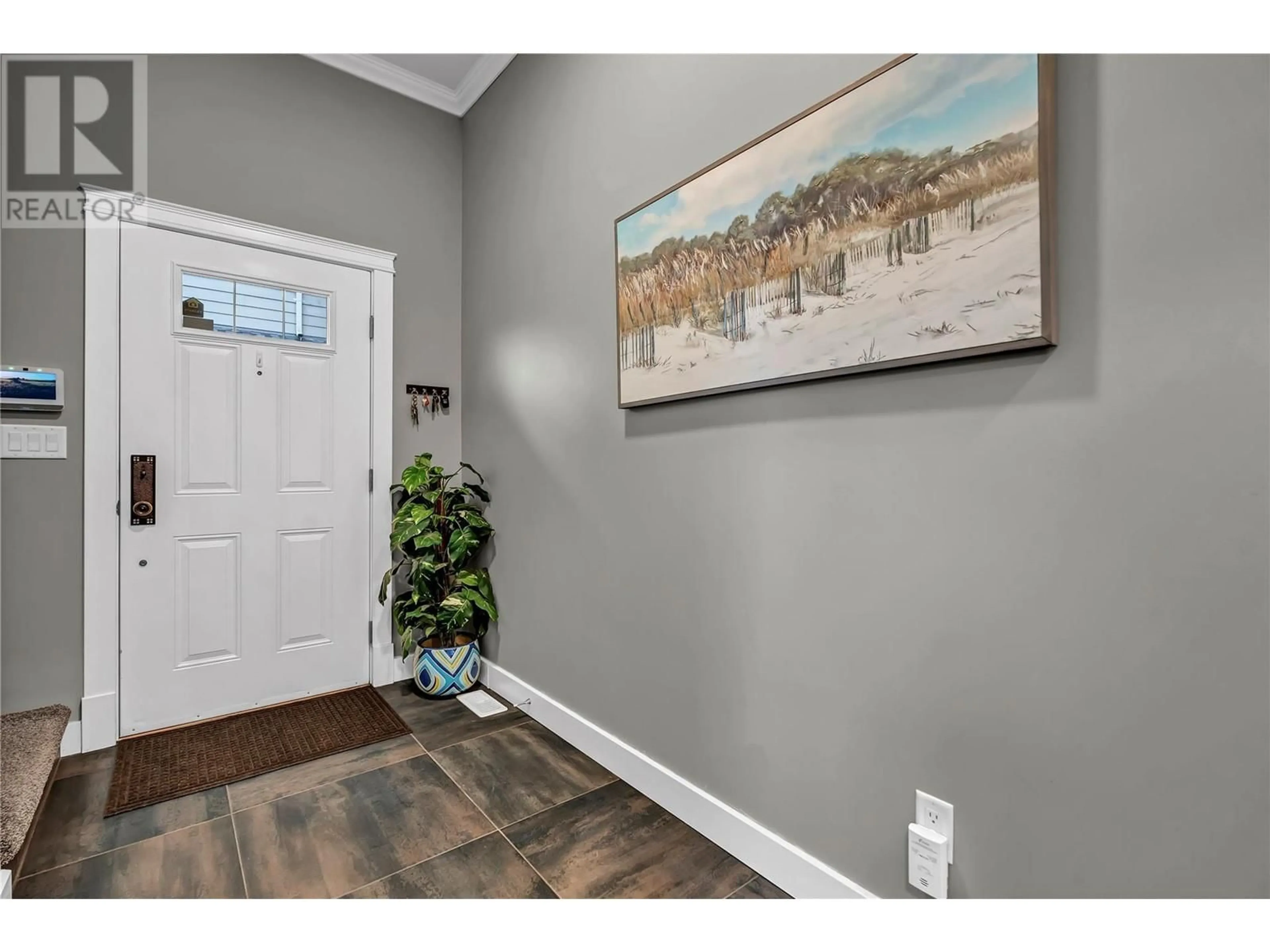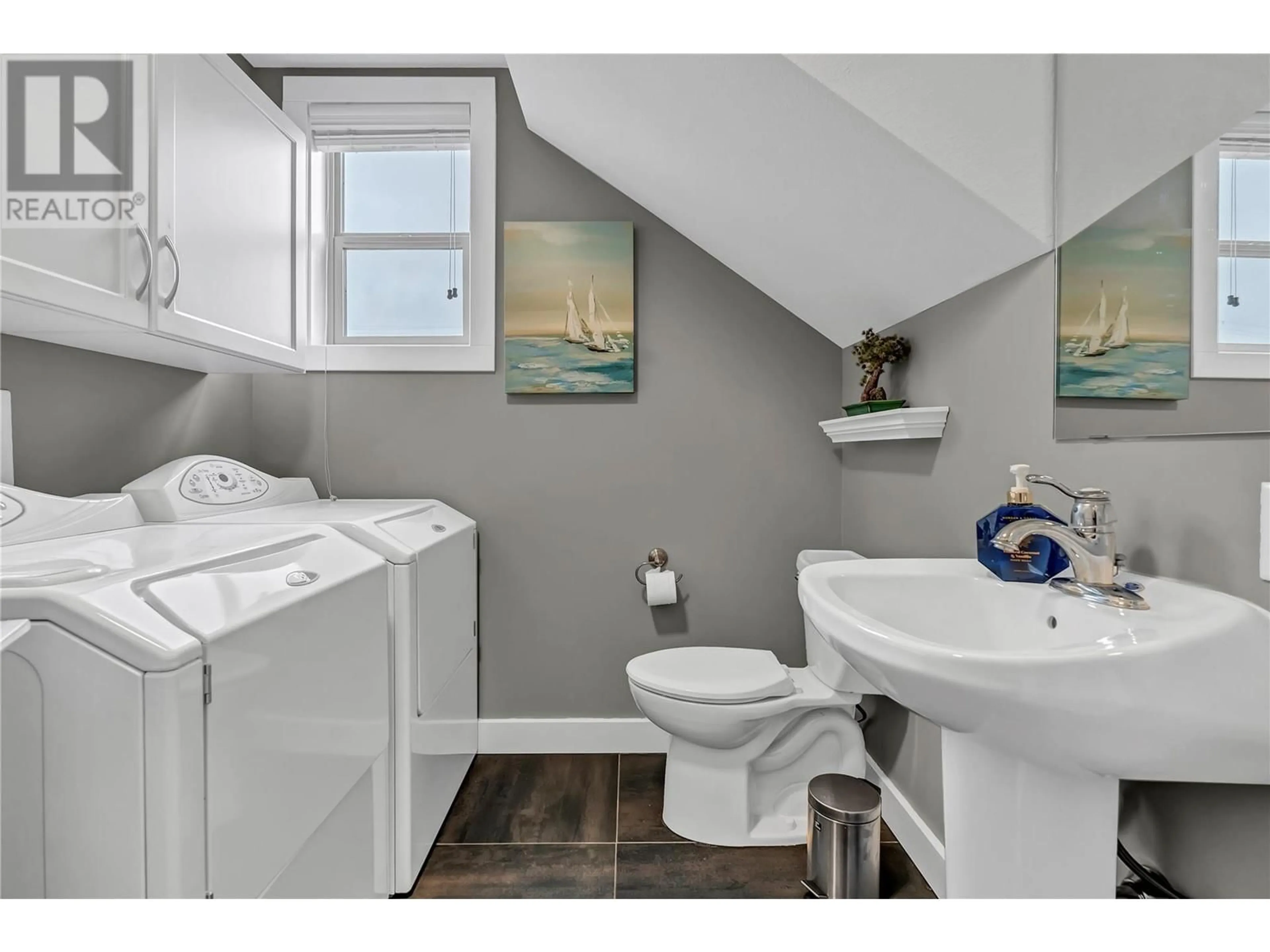111 - 2629 CORNWALL DRIVE, Penticton, British Columbia V2A6W2
Contact us about this property
Highlights
Estimated ValueThis is the price Wahi expects this property to sell for.
The calculation is powered by our Instant Home Value Estimate, which uses current market and property price trends to estimate your home’s value with a 90% accuracy rate.Not available
Price/Sqft$363/sqft
Est. Mortgage$3,384/mo
Maintenance fees$525/mo
Tax Amount ()$3,685/yr
Days On Market38 days
Description
Tucked away and private, this newly renovated luxury townhouse in the heart of Penticton is a must-see. With nearly 2,200 sq/ft over two levels, this 3-bed + den, 4-bath corner unit lives like a detached home. Bright and open with 10-ft ceilings, two large living areas, and seamless indoor-outdoor flow—perfect for entertaining. Upgrades include a main-level bedroom and 3-piece bath, new countertops, flooring, lighting, and fresh paint. Features hardwood floors, stainless steel appliances, gas fireplace, private patio, upper deck with custom awning, and a wet bar with microwave and beverage fridge. Oversized double garage with 4-ft crawl space. Close to shopping, schools, beaches, and dining. No age restrictions. Pets allowed with some restrictions. (id:39198)
Property Details
Interior
Features
Second level Floor
Family room
14'7'' x 19'10''Full bathroom
5'5'' x 7'10''Bedroom
13'6'' x 11'8''Den
11'4'' x 7'0''Exterior
Parking
Garage spaces -
Garage type -
Total parking spaces 2
Condo Details
Inclusions
Property History
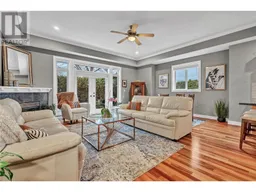 41
41
