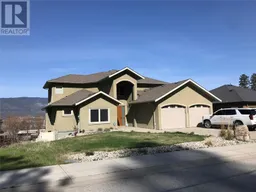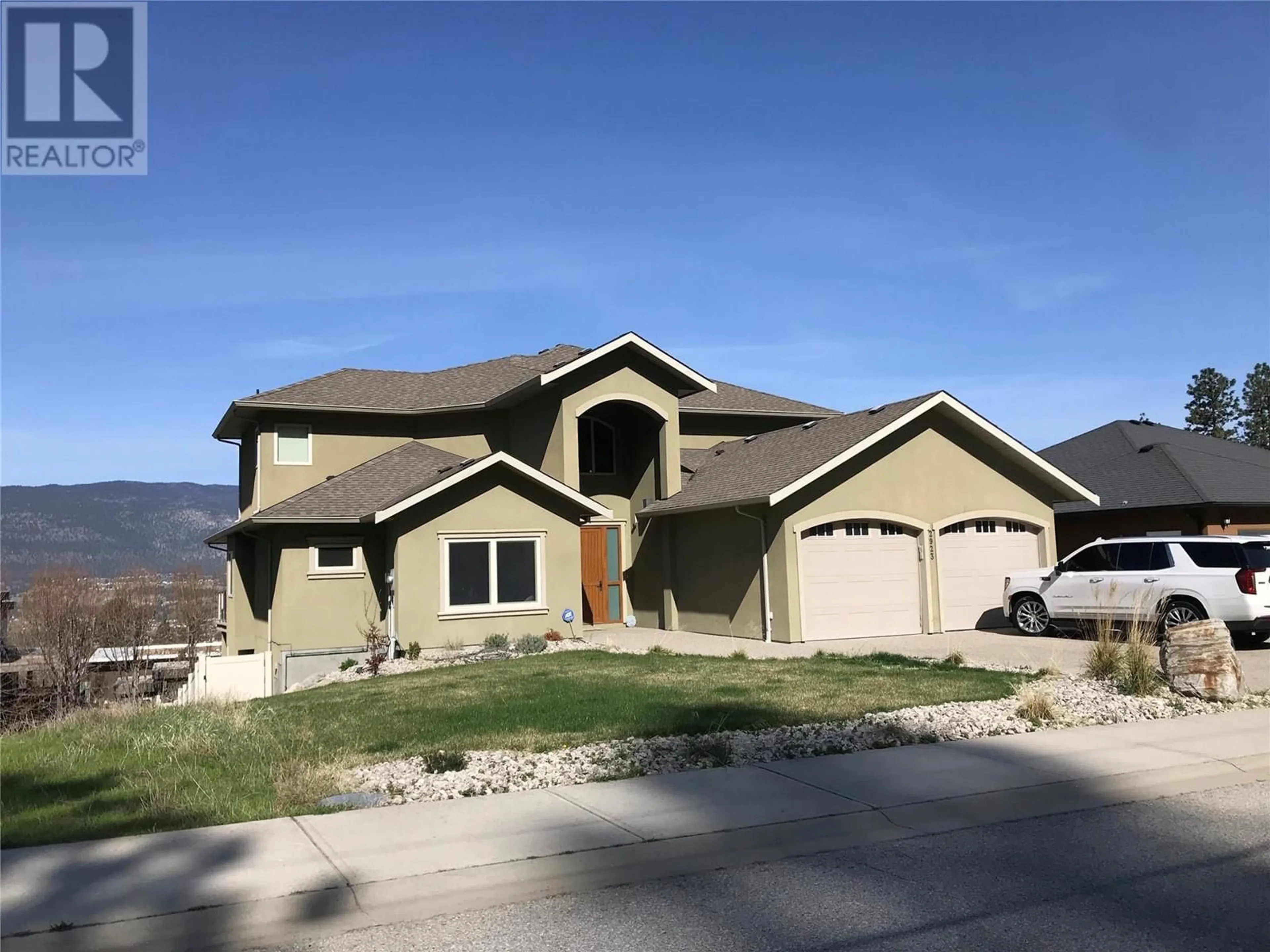2923 JUNIPER DRIVE, Penticton, British Columbia V2A7T1
Contact us about this property
Highlights
Estimated ValueThis is the price Wahi expects this property to sell for.
The calculation is powered by our Instant Home Value Estimate, which uses current market and property price trends to estimate your home’s value with a 90% accuracy rate.Not available
Price/Sqft$267/sqft
Est. Mortgage$7,730/mo
Tax Amount ()$7,499/yr
Days On Market21 days
Description
Experience luxury and comfort in this impeccably designed home, decked out with bespoke finishes. This sprawling home is ideal for a large family or those who simply enjoy spacious living. It boasts six versatile bedrooms—one of which can be transformed into an office—and four well-appointed baths. The dining area, offering sweeping mountain and lake views, perfectly complements the generously sized kitchen. This home was thoughtfully constructed with high-end features such as Euroline windows and doors, and granite countertops throughout. The striking open circular staircase, along with the grand entrance and living room with soaring 18-foot ceilings, contribute to the home's overall elegance. The master suite comes with an expansive ensuite, separate shower, bathtub and a walk-in closet, catering to every woman's delight. The property offers stunning lake views and dedicates an entire floor to entertainment, equipped with a bar, pool table, and a game room that could double as a cinema room. Step out onto the tiered decks and indulge in the beautiful saltwater pool and hot tub, or fire up the custom-built Italian pizza oven. The home also includes a multi-zone, in-room audio system, adding to the wealth of amenities that make this property truly remarkable. (id:39198)
Property Details
Interior
Features
Main level Floor
Wine Cellar
7'0'' x 14'0''Recreation room
32'0'' x 14'0''Den
10'0'' x 10'0''Den
12'0'' x 12'0''Exterior
Features
Parking
Garage spaces -
Garage type -
Total parking spaces 2
Property History
 1
1
