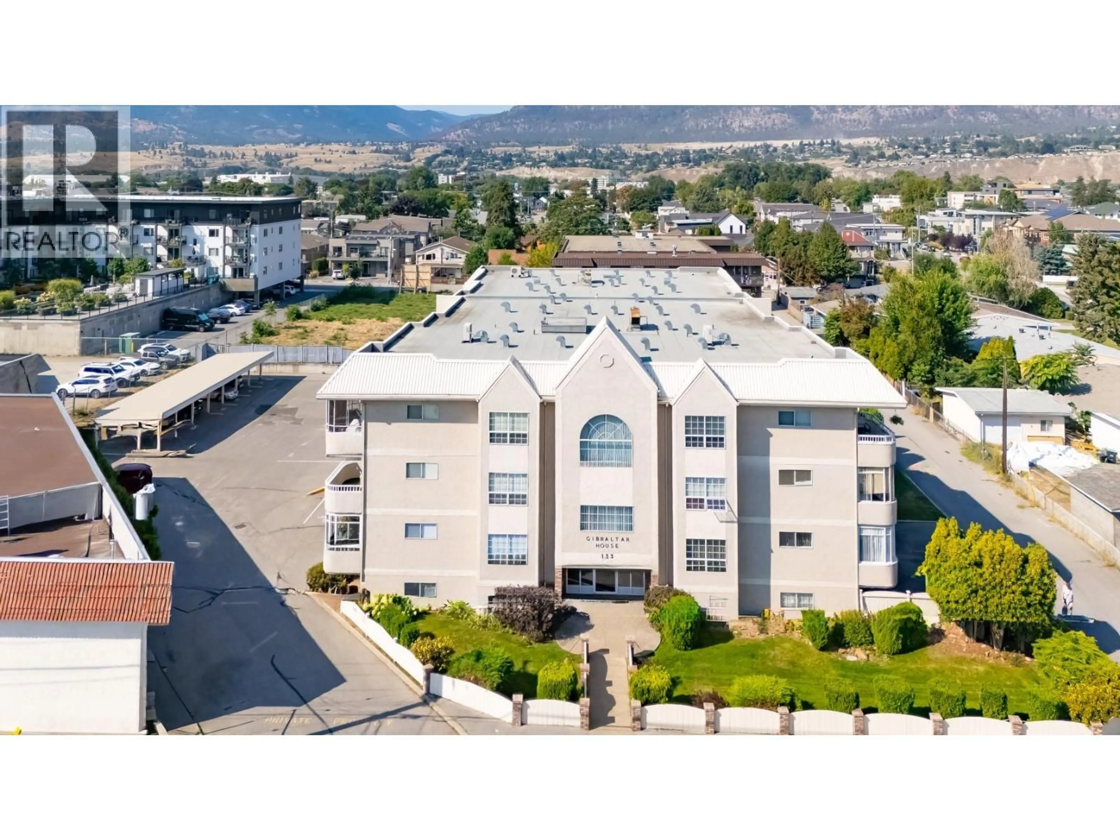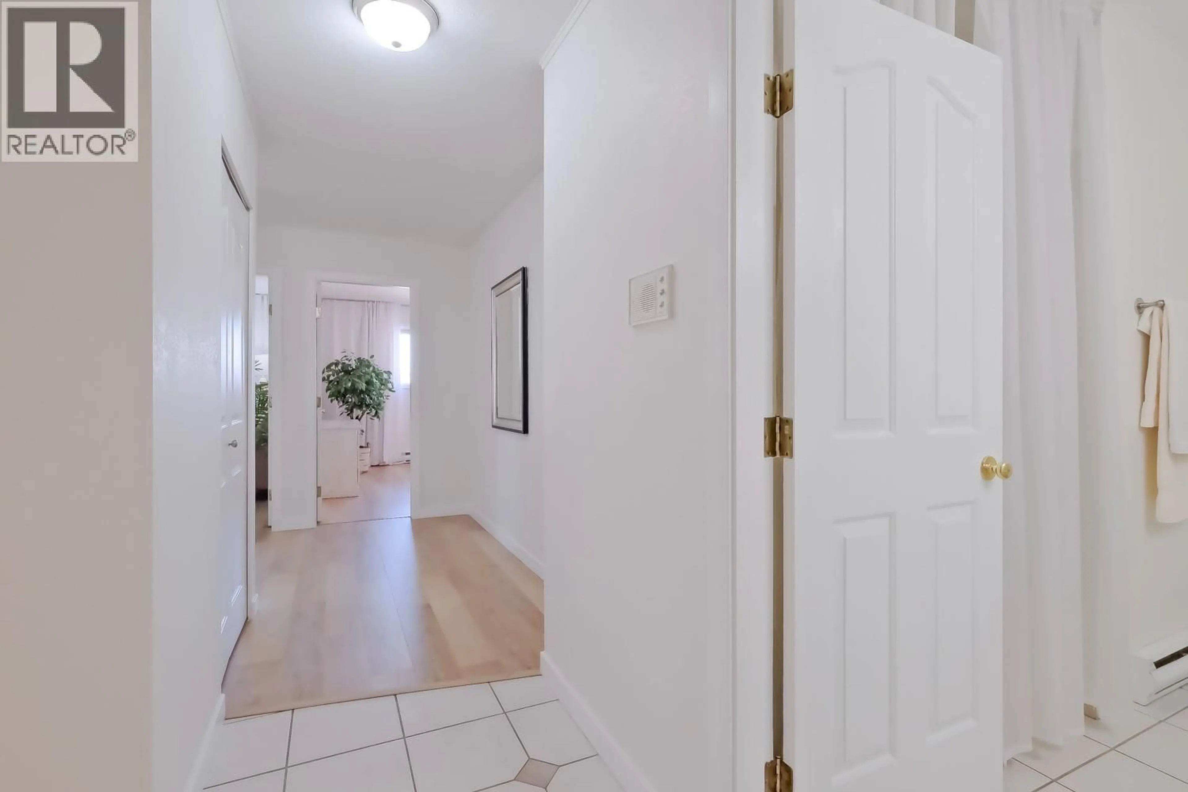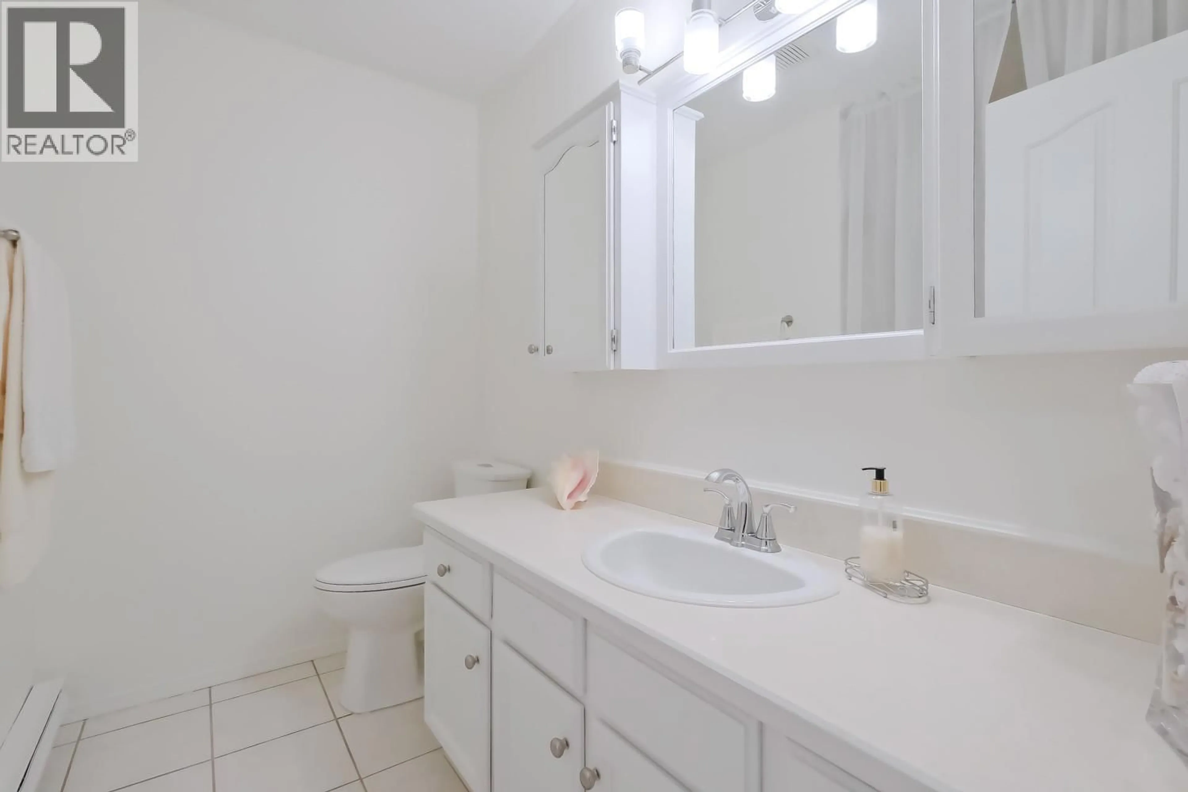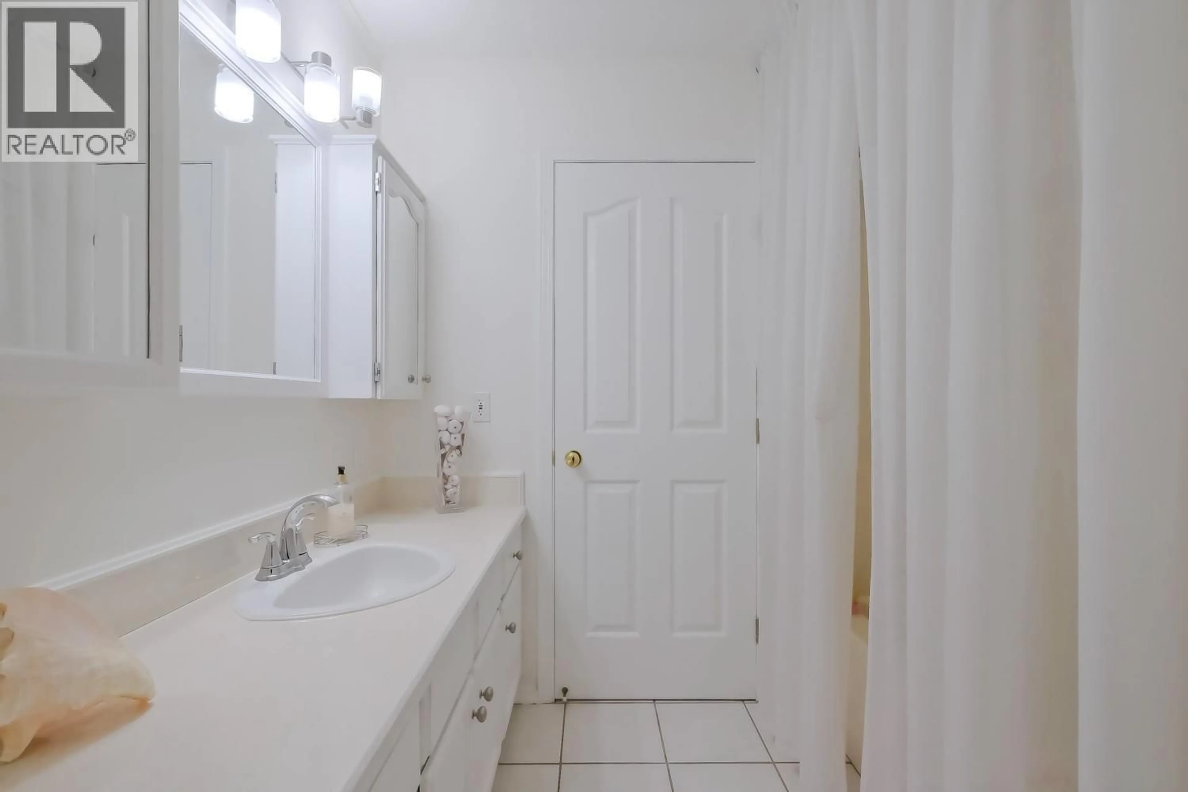307 - 133 WINNIPEG STREET, Penticton, British Columbia V2A6L2
Contact us about this property
Highlights
Estimated valueThis is the price Wahi expects this property to sell for.
The calculation is powered by our Instant Home Value Estimate, which uses current market and property price trends to estimate your home’s value with a 90% accuracy rate.Not available
Price/Sqft$314/sqft
Monthly cost
Open Calculator
Description
Top-Floor Corner Condo by Okanagan Lake! Welcome to this bright and spacious northwest corner unit, perfectly positioned just steps from the sandy shores of Okanagan Lake. Offering 1,112 sq. ft. of comfortable living, this suite features 2 bedrooms, 2 full bathrooms, and the convenience of in-suite laundry. Recent updates include stylish flooring, fresh paint, a newer washer & dryer, plus a new hot water tank (late 2023). Natural light fills the open layout, creating a warm and inviting atmosphere. Step outside your door and enjoy everything Penticton’s Lakeshore Drive has to offer—scenic boulevard walkways, award-winning restaurants, local breweries, and of course, the beach! This well-maintained building is age-restricted to 55+ and offers a quiet, relaxed lifestyle. Sorry, no pets. (id:39198)
Property Details
Interior
Features
Main level Floor
Dining room
12'9'' x 12'5''Kitchen
7'8'' x 8'4''Bedroom
10'1'' x 12'1''Living room
12'8'' x 16'4''Exterior
Parking
Garage spaces -
Garage type -
Total parking spaces 1
Condo Details
Inclusions
Property History
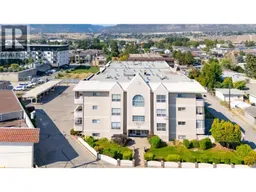 33
33
