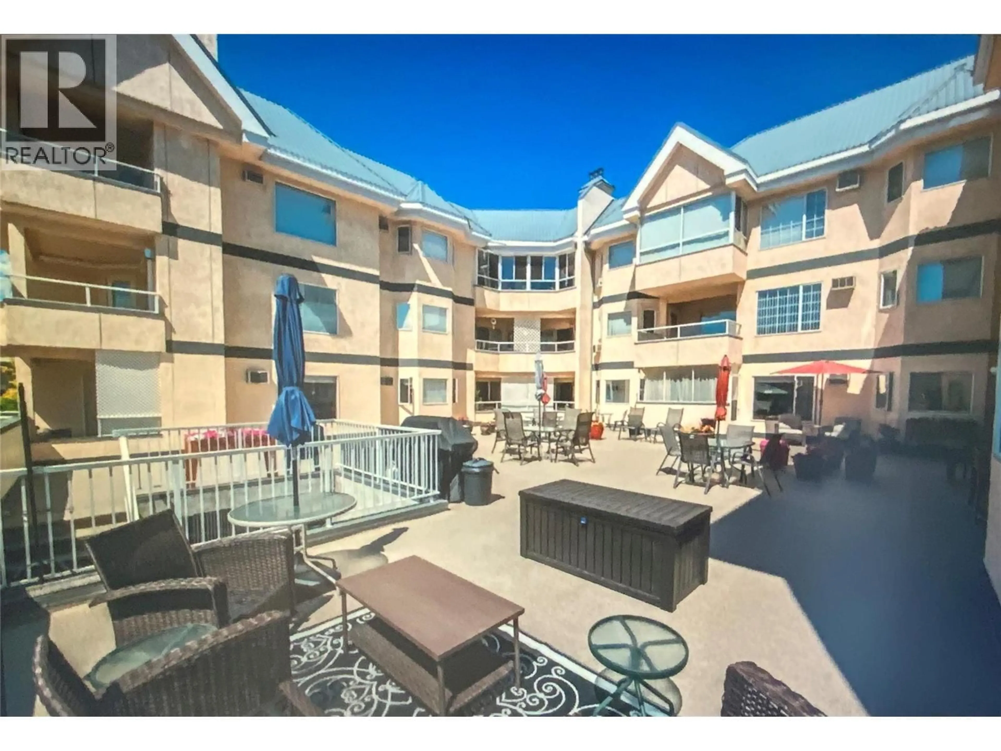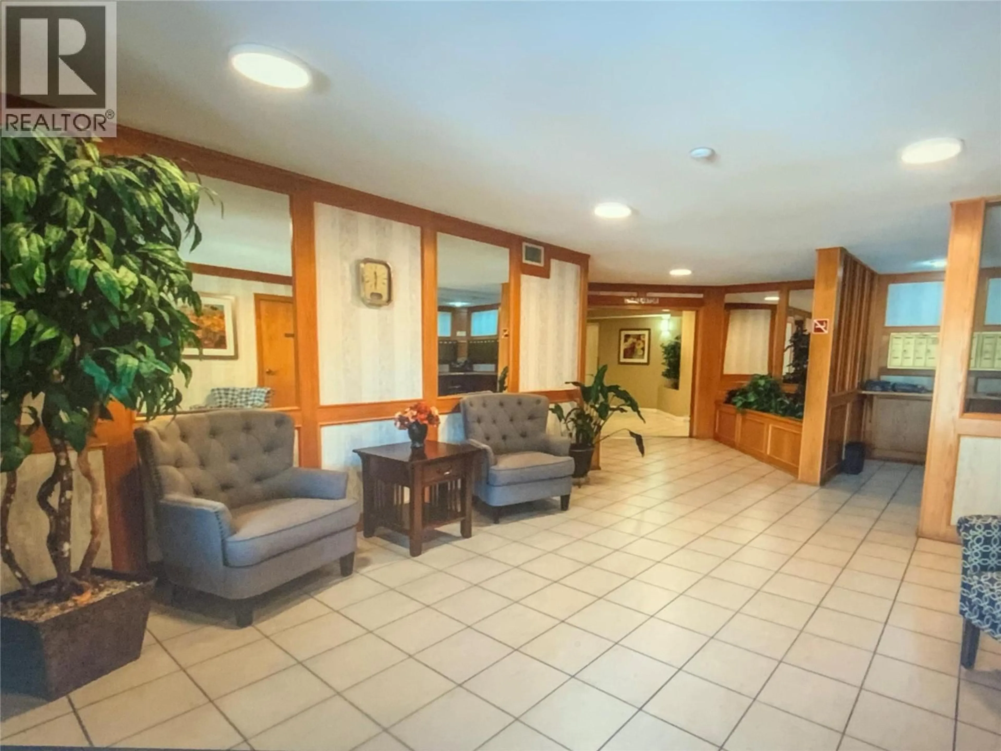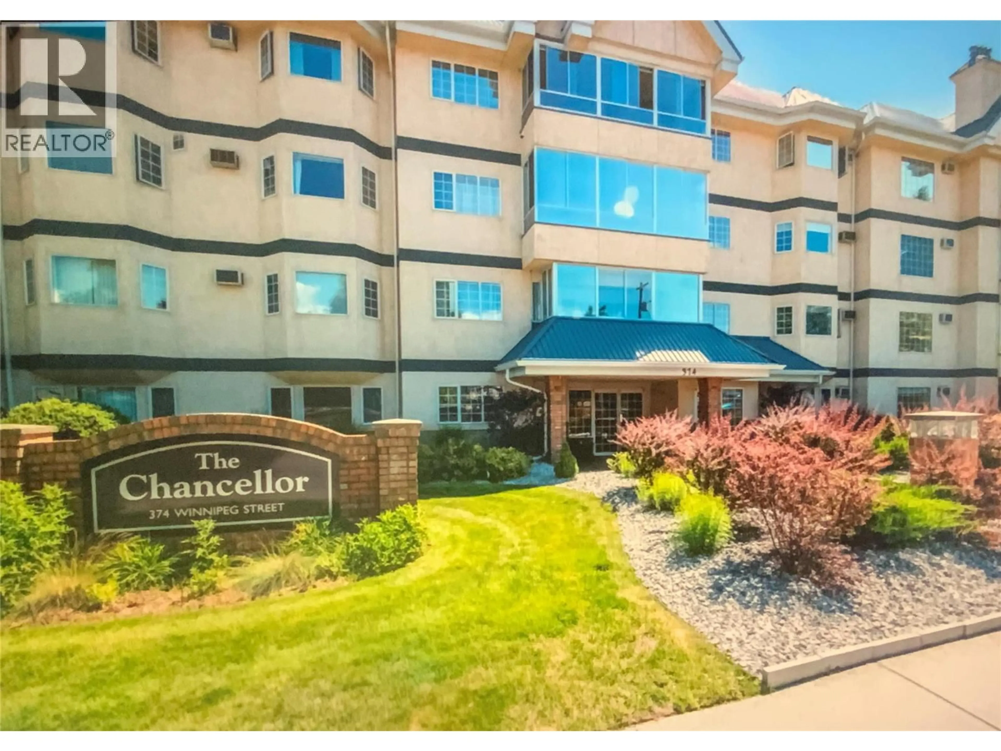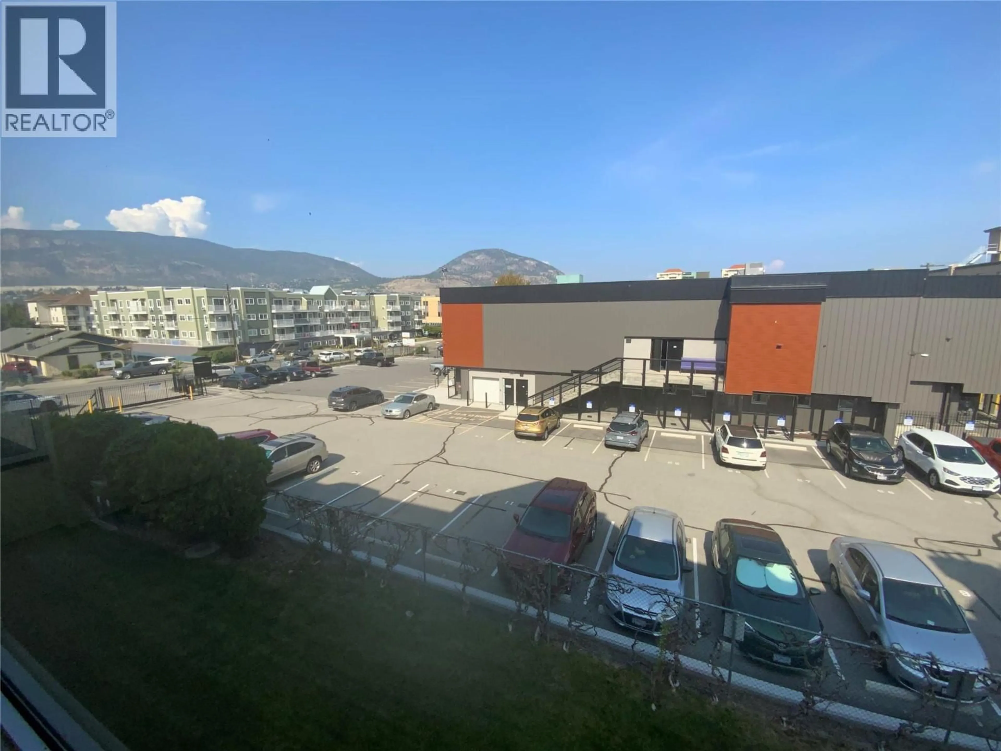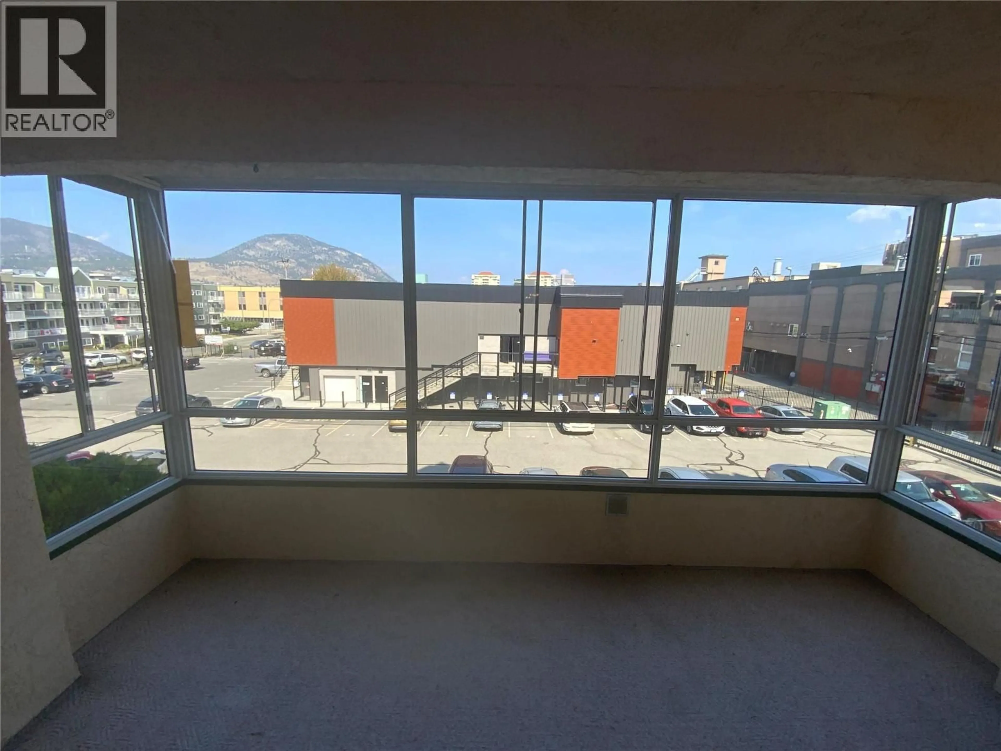307 - 374 WINNIPEG STREET, Penticton, British Columbia V2A7X6
Contact us about this property
Highlights
Estimated valueThis is the price Wahi expects this property to sell for.
The calculation is powered by our Instant Home Value Estimate, which uses current market and property price trends to estimate your home’s value with a 90% accuracy rate.Not available
Price/Sqft$228/sqft
Monthly cost
Open Calculator
Description
Third floor north facing large 2 bedroom, 2 bathroom condo at the Chancellor is ready for its new owners. Conveniently located close to Okanagan Lake, shopping, restaurants, dinning and the very popular Farmer’s market. The spacious 1223 SF floor plan offers a large dining/living room combination area, featuring easy access to the glassed in sundeck. The master bedroom is a good size and has a walk through closet leading to the 4 piece en-suite. The 2nd bedroom can accommodate your long awaited visitors and family. The in-suite laundry room has plenty of space for more storage. This is a very well managed 100% owner occupied 55+ building. The building grounds are manicured. Looking for social gatherings? Wednesday mornings in the social room located on the main floor is where tea and coffee meetings happen and on Thursday afternoon weather permitting, the gorgeous patio on the second floor is the place to be and mingle with your neighbors. Well appointed with patio furniture, umbrellas, a BBQ and tons of flowers (you can even help yourself to the herb garden). The complex offers secured covered parking, your own storage space and a shared workshop very well equipped with tools. (id:39198)
Property Details
Interior
Features
Main level Floor
Laundry room
6'11'' x 6'5''Bedroom
10'9'' x 12'1''Primary Bedroom
12'5'' x 14'Kitchen
9'2'' x 11'7''Exterior
Parking
Garage spaces -
Garage type -
Total parking spaces 1
Condo Details
Inclusions
Property History
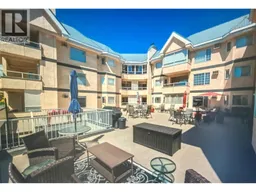 16
16
