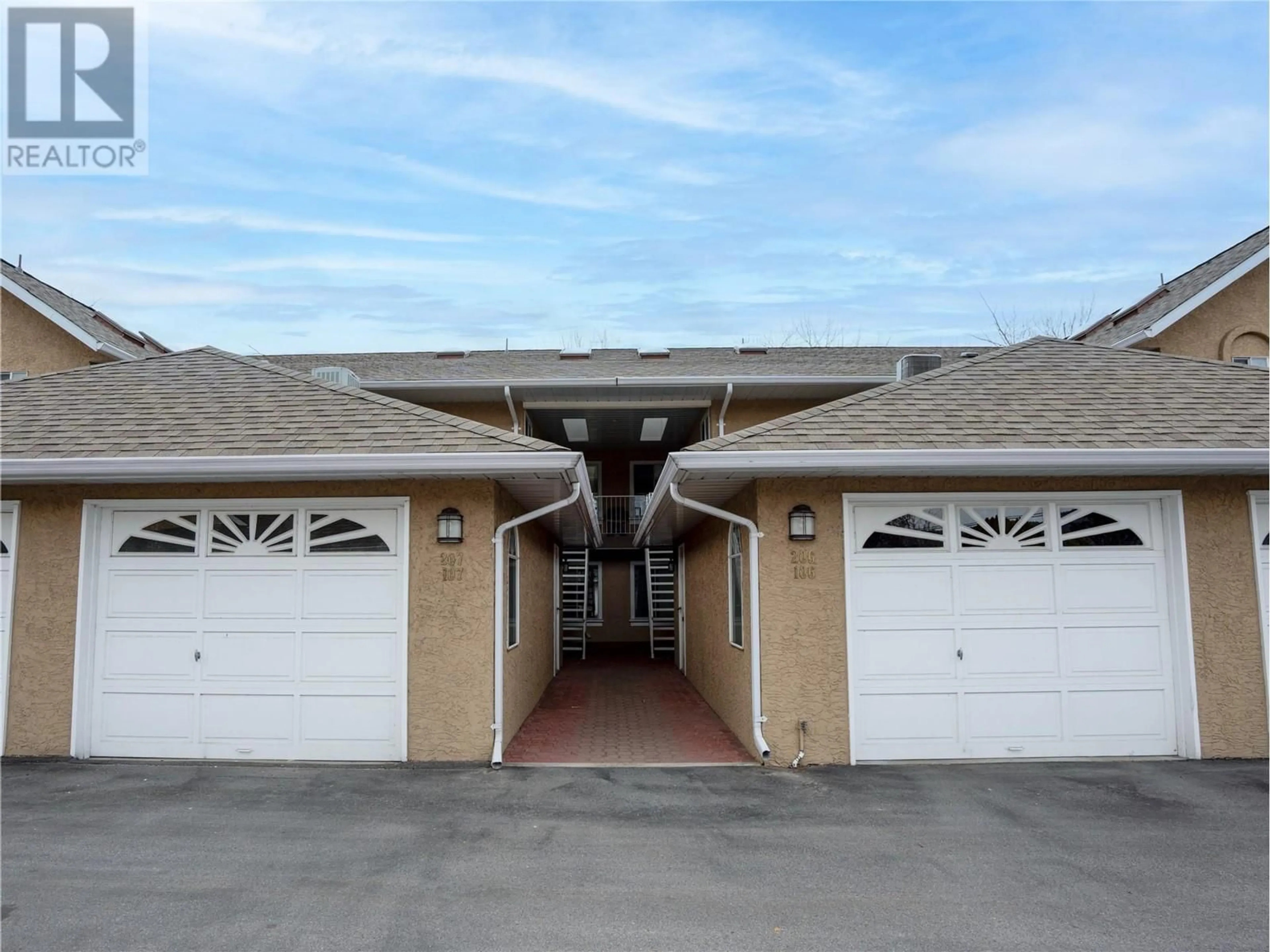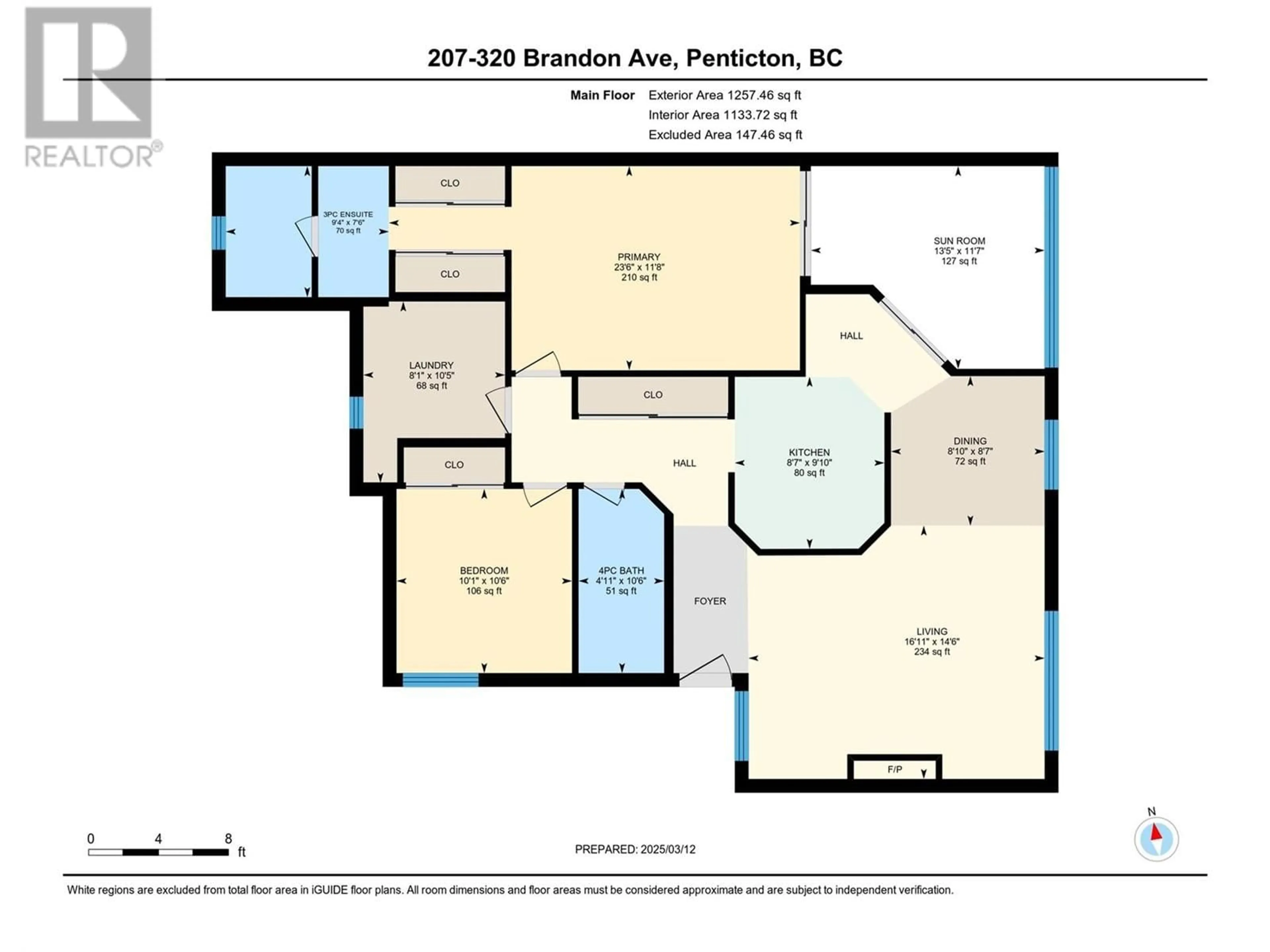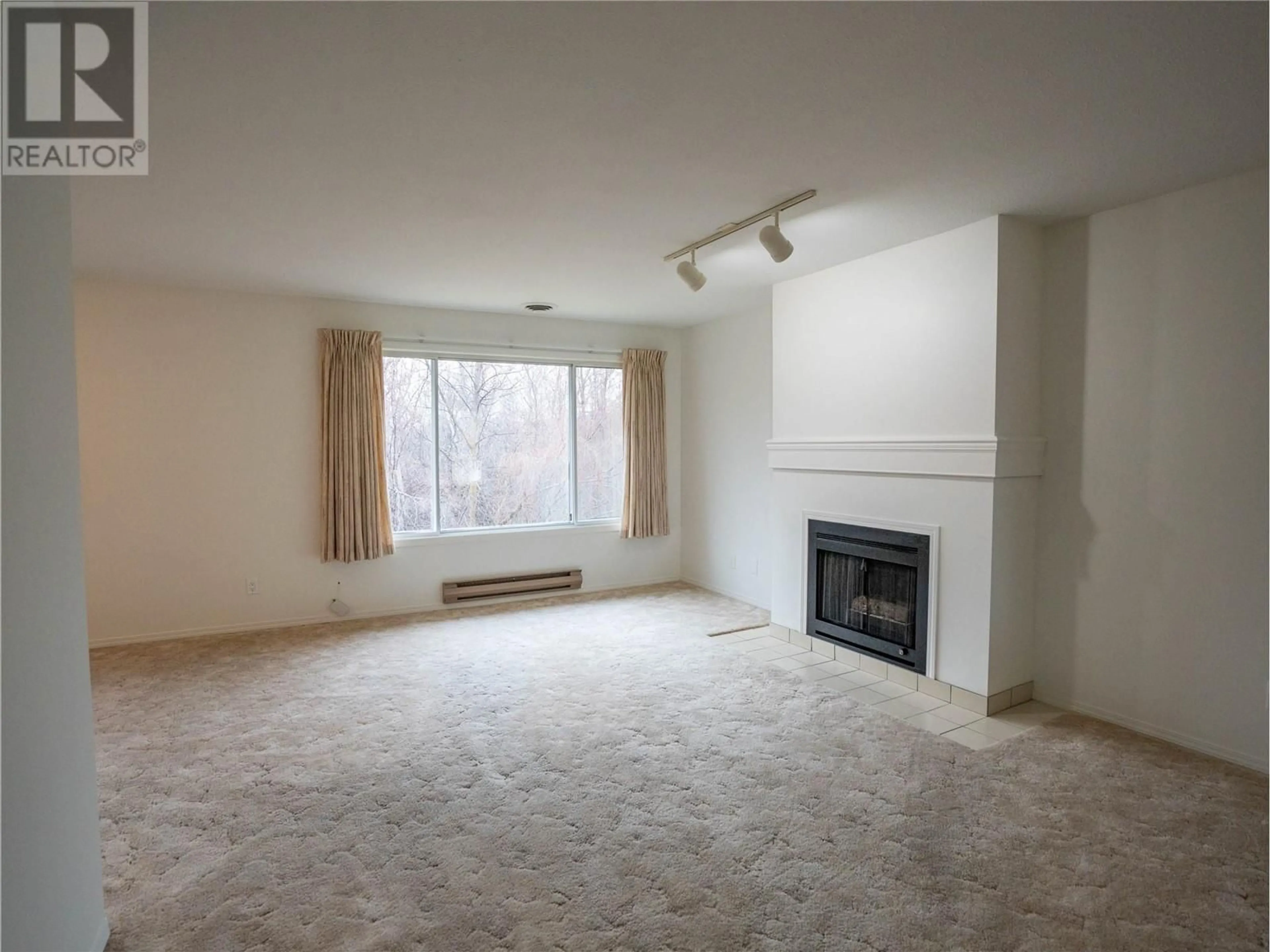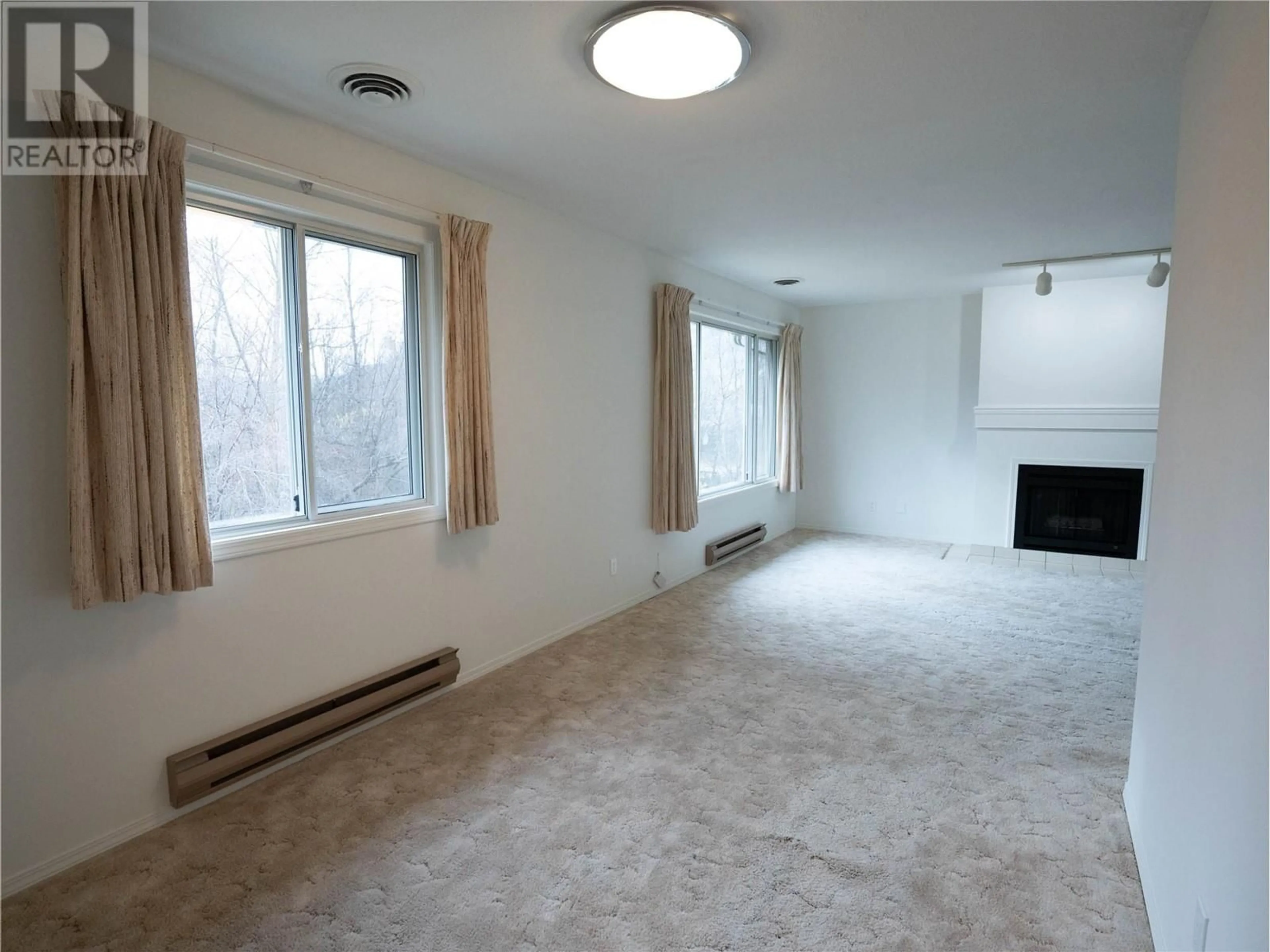207 - 320 BRANDON AVENUE, Penticton, British Columbia V2A3S8
Contact us about this property
Highlights
Estimated valueThis is the price Wahi expects this property to sell for.
The calculation is powered by our Instant Home Value Estimate, which uses current market and property price trends to estimate your home’s value with a 90% accuracy rate.Not available
Price/Sqft$288/sqft
Monthly cost
Open Calculator
Description
Bright Top-Floor Unit with Stunning Oxbows Views. Enjoy breathtaking views from this bright and spacious top-floor unit in Brandon Park, overlooking the Oxbows. This well-designed home features two bedrooms, two full bathrooms, a generously sized living area with gas fireplace. Additional highlights include a spacious laundry room and a glass-enclosed deck, providing extra living space year-round. Brandon Park is a centrally located 55+ community, offering a safe and welcoming environment for its residents. The unit comes with an oversized single garage, providing ample space for both a vehicle and extra storage. Freshly painted and impeccably maintained, this home is move-in ready with quick possession available. Pets are welcome upon approval. A fantastic opportunity to enjoy comfortable, low-maintenance living in a desirable location! (id:39198)
Property Details
Interior
Features
Second level Floor
3pc Ensuite bath
7'5'' x 9'Dining room
8'6'' x 10'Bedroom
10'5'' x 10'4pc Bathroom
4'10'' x 10'Exterior
Parking
Garage spaces -
Garage type -
Total parking spaces 1
Condo Details
Inclusions
Property History
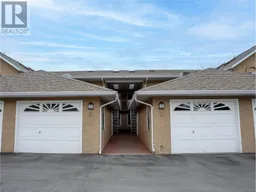 18
18
