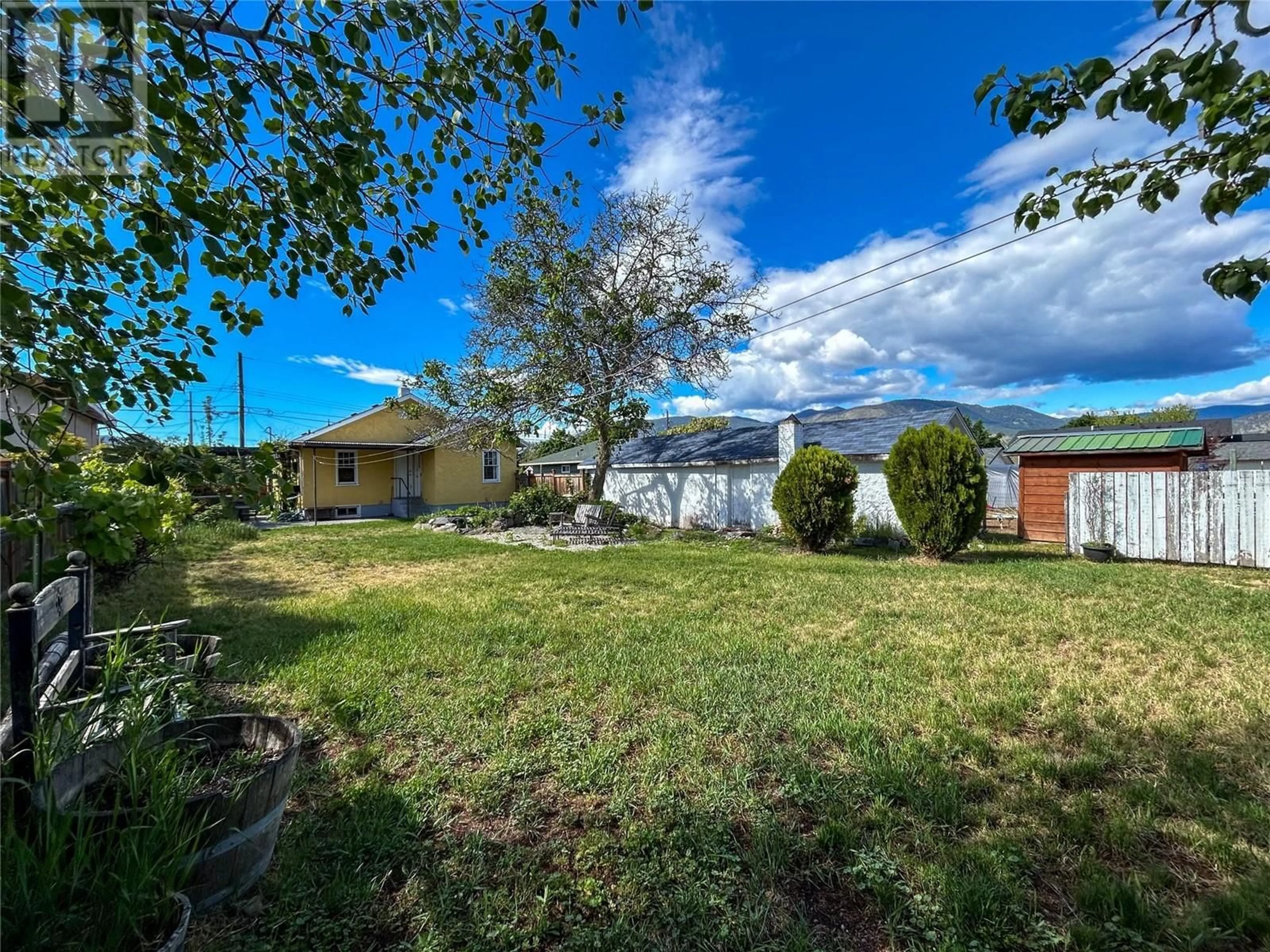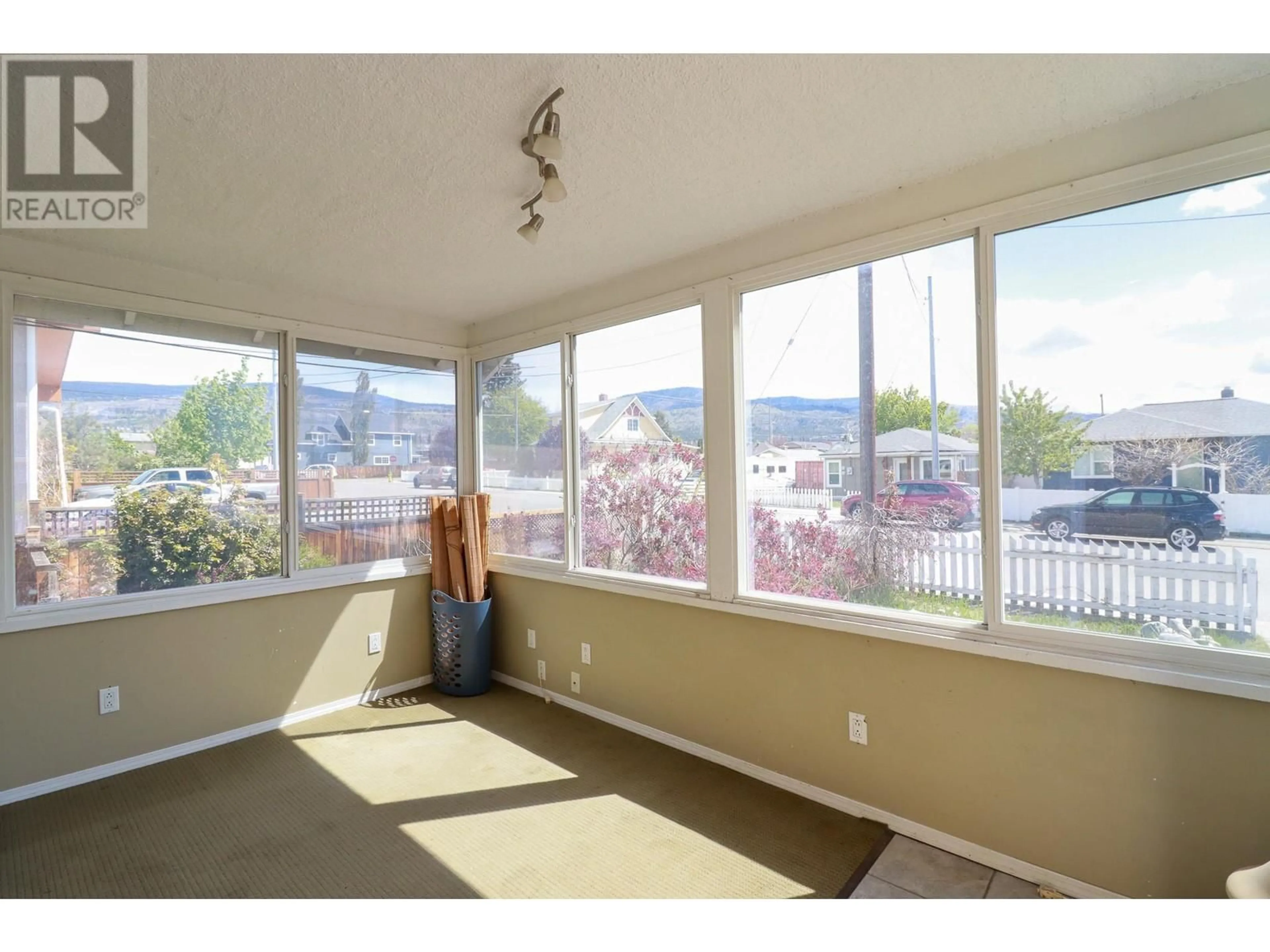325 NELSON AVENUE, Penticton, British Columbia V2A2L1
Contact us about this property
Highlights
Estimated ValueThis is the price Wahi expects this property to sell for.
The calculation is powered by our Instant Home Value Estimate, which uses current market and property price trends to estimate your home’s value with a 90% accuracy rate.Not available
Price/Sqft$398/sqft
Est. Mortgage$2,791/mo
Tax Amount ()$3,537/yr
Days On Market166 days
Description
INVESTOR ALERT! Welcome to this charming home nestled in a prime location close to downtown, shops, restaurants, transit, hospitals, and schools. This 1600+ square foot home offers immense potential and is set on a large 0.25-acre lot, measuring 60 feet wide by 180 feet long. The expansive lot is perfect for developing a carriage suite or even creating a duplex, subject to city approval. Upon entry, you'll be greeted by a cozy sundeck, leading into a large living room that flows seamlessly into a spacious kitchen and dining area. The main floor boasts two comfortable bedrooms and a well-appointed 4-piece bathroom. Downstairs, discover a versatile living area, a convenient laundry room, a den, a fair-sized bedroom, and another 4-piece bathroom. This home provides ample space for a growing family or the possibility of additional rental income. Whether you are an investor looking for a great development opportunity or a homeowner eager to customize a residence in a fantastic neighbourhood, this property offers endless possibilities. Don’t miss out on this rare opportunity to create your dream home in an unbeatable location. (id:39198)
Property Details
Interior
Features
Main level Floor
Dining room
7'3'' x 7'8''Living room
14'11'' x 17'3''Kitchen
11'4'' x 11'7''Primary Bedroom
10'4'' x 11'7''Exterior
Parking
Garage spaces -
Garage type -
Total parking spaces 1
Property History
 18
18



