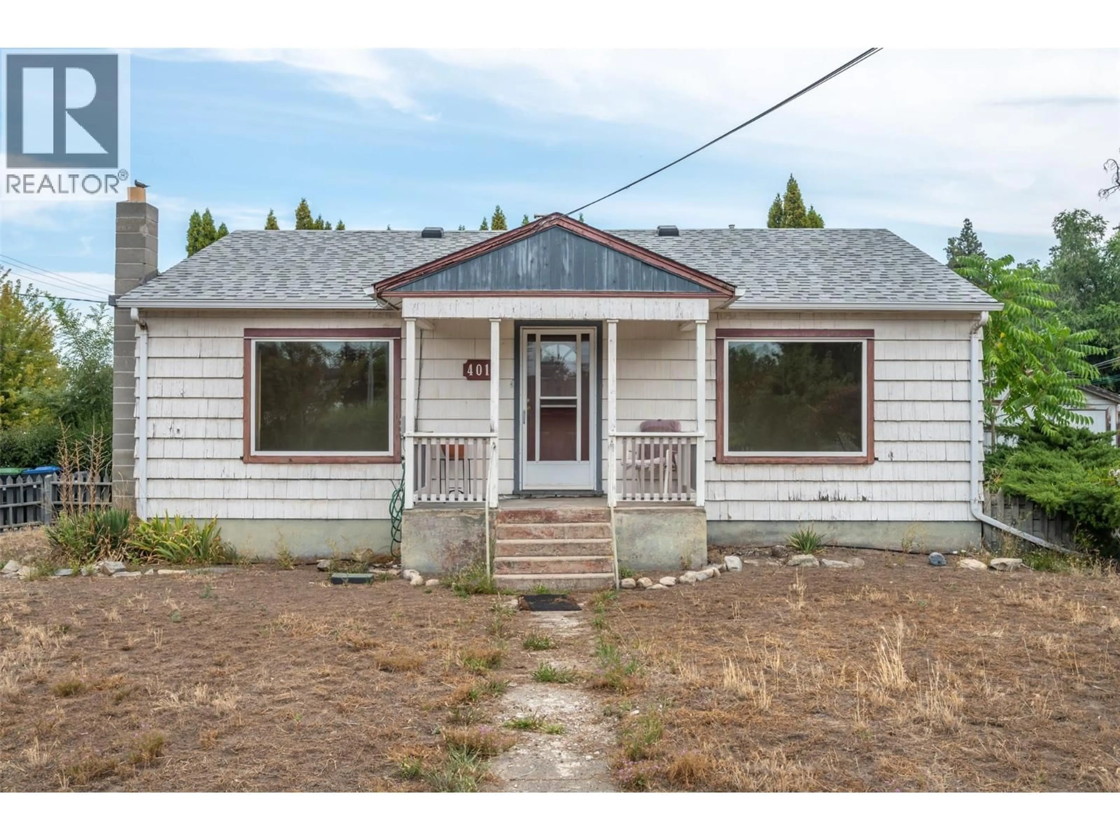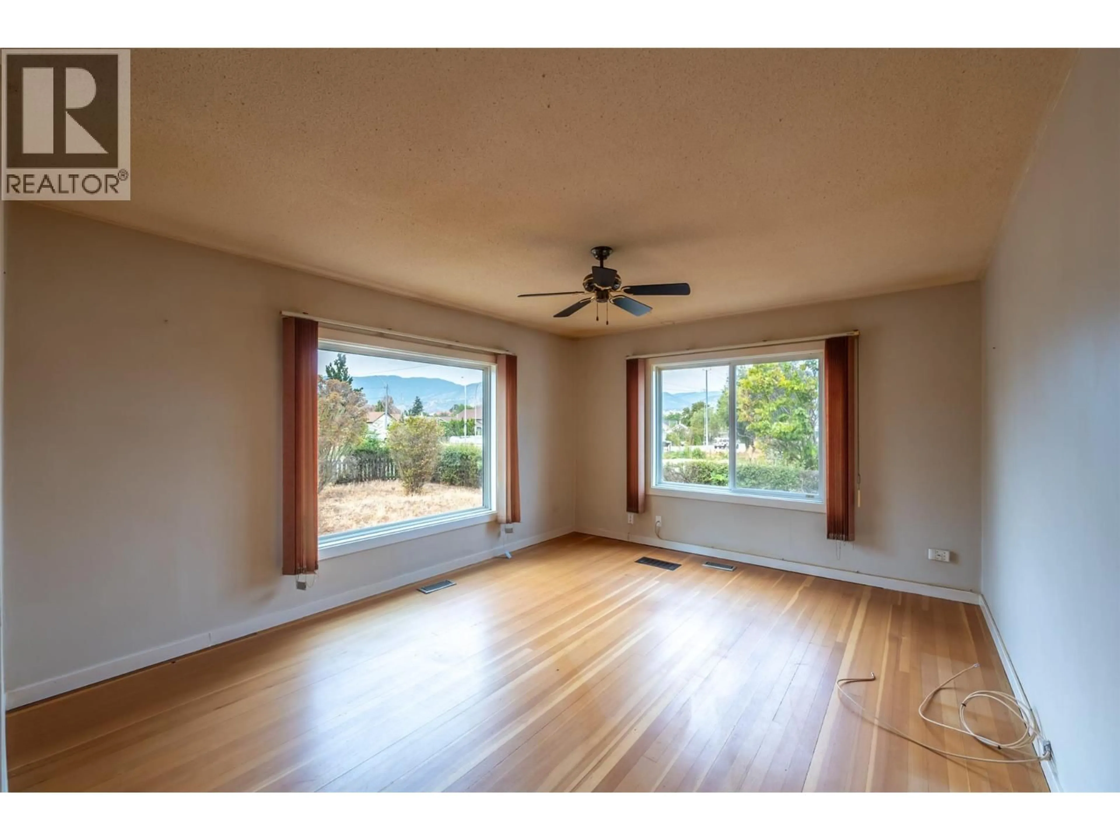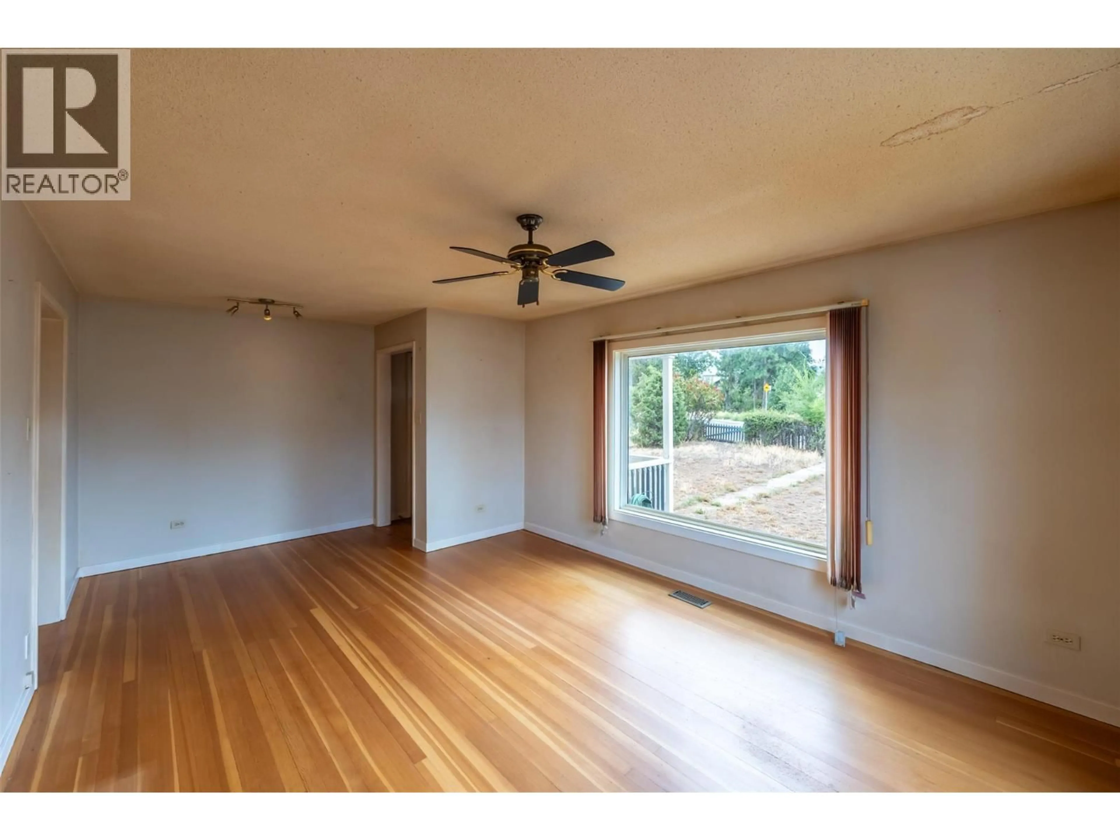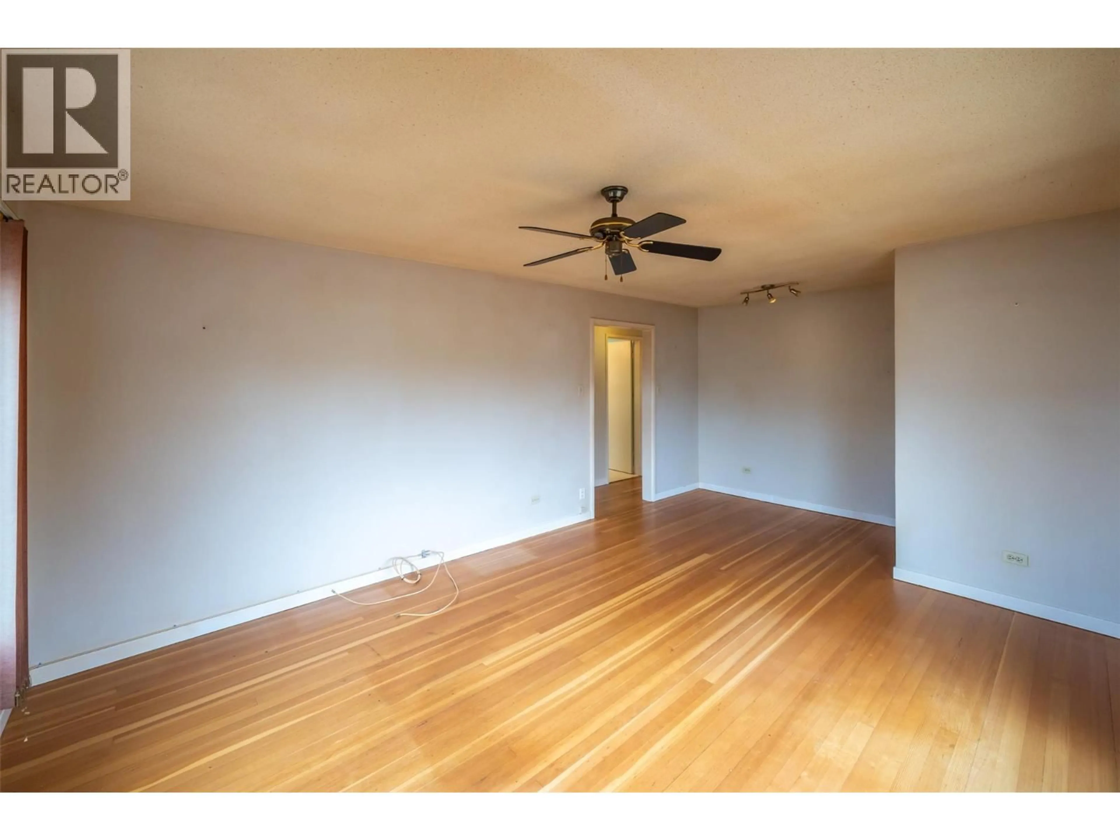401 WADE AVENUE EAST, Penticton, British Columbia V2A4H7
Contact us about this property
Highlights
Estimated valueThis is the price Wahi expects this property to sell for.
The calculation is powered by our Instant Home Value Estimate, which uses current market and property price trends to estimate your home’s value with a 90% accuracy rate.Not available
Price/Sqft$298/sqft
Monthly cost
Open Calculator
Description
Attention Investors, First time homebuyers and Do-It-Yourselfers! Located in a quiet neighbourhood, yet just two blocks from the vibrant downtown core, this home and property is ready for the next stage of life. The home is in need of some tender loving care but with some elbow grease, time and money it could have a number of years left in it. On the flip side it could be a great holding property while plans are made to redevelop the land to maximize earning potential. The home has 2 Bedrooms, 1 Bathroom, the Kitchen, Dining Area and Large Living Room on the main floor. Downstairs features a large Rec Room, a den/bedroom and the utility/storage room. Off of the Dining Room is a cozy patio space, the one car garage and garden shed. In its time this was a wonderful home with a beautiful yard in a great location overlooking Penticton Creek. Choose to bring it back to life or develop it into a multi family property. Call to set up your own private showing today. (id:39198)
Property Details
Interior
Features
Basement Floor
Utility room
11'4'' x 33'7''Recreation room
15'9'' x 19'8''Family room
11'8'' x 13'5''Exterior
Parking
Garage spaces -
Garage type -
Total parking spaces 1
Property History
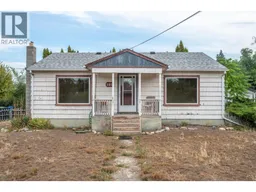 43
43
