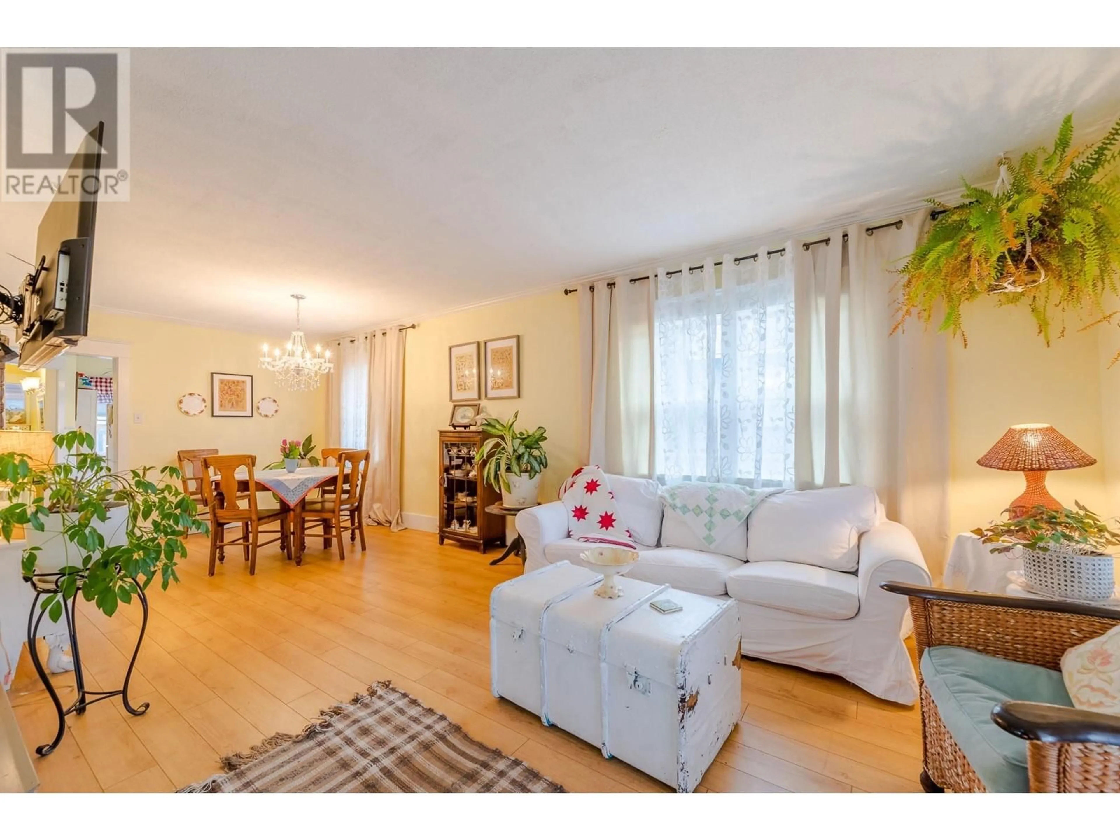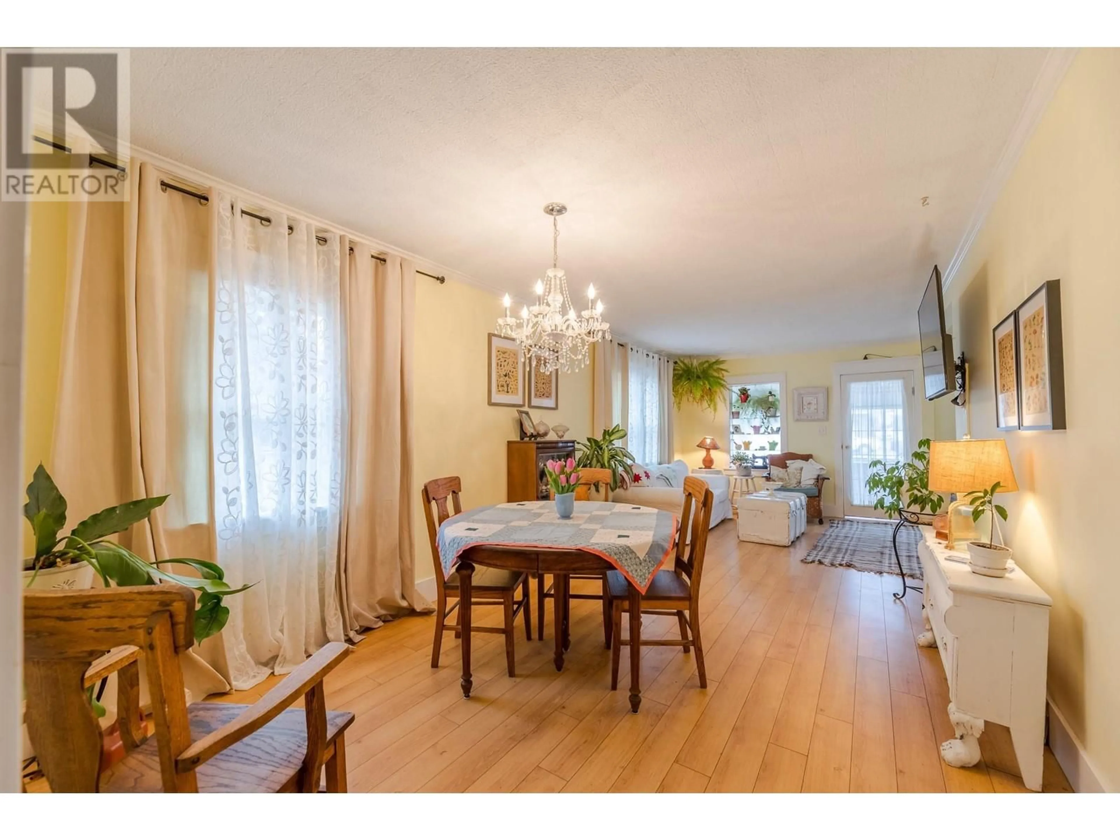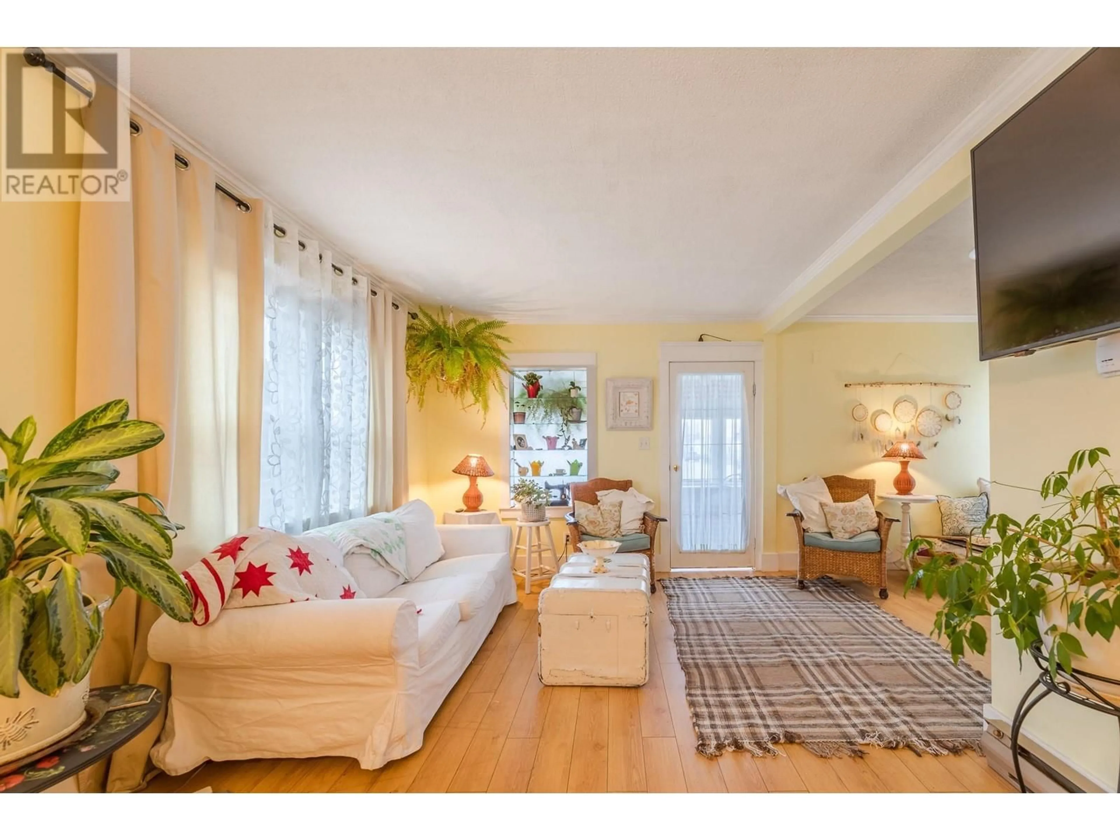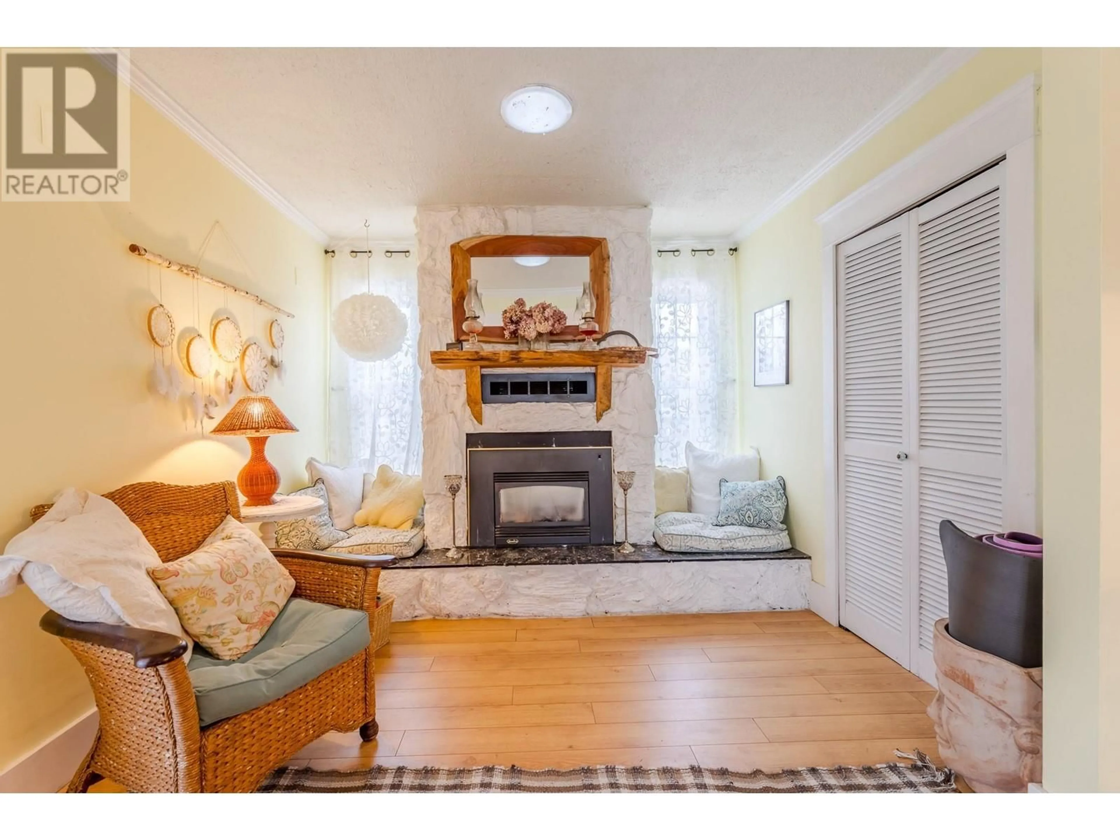413 WESTMINSTER AVENUE WEST, Penticton, British Columbia V2A1K4
Contact us about this property
Highlights
Estimated ValueThis is the price Wahi expects this property to sell for.
The calculation is powered by our Instant Home Value Estimate, which uses current market and property price trends to estimate your home’s value with a 90% accuracy rate.Not available
Price/Sqft$701/sqft
Est. Mortgage$2,912/mo
Tax Amount ()$3,200/yr
Days On Market60 days
Description
This charming updated 2 bed, 1 bath character home invites you in as you enter the quaint sunporch, covered & heated for enjoyment year round. Enter this delightful home & you are greeted with beautiful laminate in the open bright living and dining areas, a gas fireplace to keep everyone cozy, country kitchen with farm sink, large laundry area and a rear patio entertaining area that leads to a delightful self-contained guest cottage. The cottage features french doors, a gas fireplace to keep you toasty, 3 piece bath, & two sunny skylights that illuminate the chic decor. Presently used for family, this guest cottage lends itself easily to future income potential, with electric and plumbing permits in place. There are 4 open parking spots and it is a 3 minute walk to Okanagan beach, downtown amenities, restaurants, breweries, the Farmer's Market and all the Penticton summer events! The big fully fenced yard with deck is ideal for sitting out and enjoying the sunset as you watch the dogs and children play and there is lots of room to plant a garden, fruit trees, or whatever you can imagine. Underground storage with outside access ideal for all your storage needs. RS-4 zoned investor double lot (5481 SF) is perfect for future development potential. (id:39198)
Property Details
Interior
Features
Main level Floor
Sunroom
5'6'' x 15'6''Kitchen
14'3'' x 13'4''Bedroom
8'3'' x 11'9''Laundry room
5'3'' x 10'8''Exterior
Parking
Garage spaces -
Garage type -
Total parking spaces 4
Property History
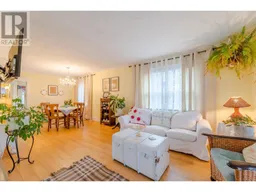 54
54
