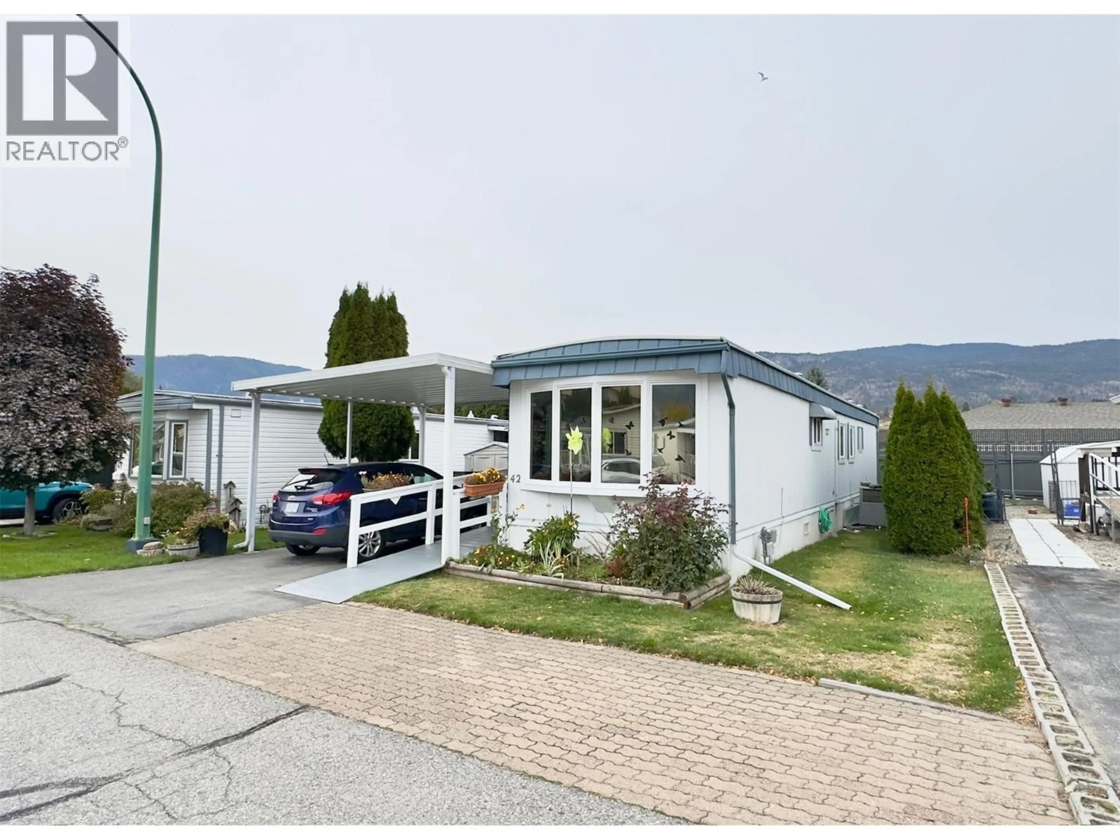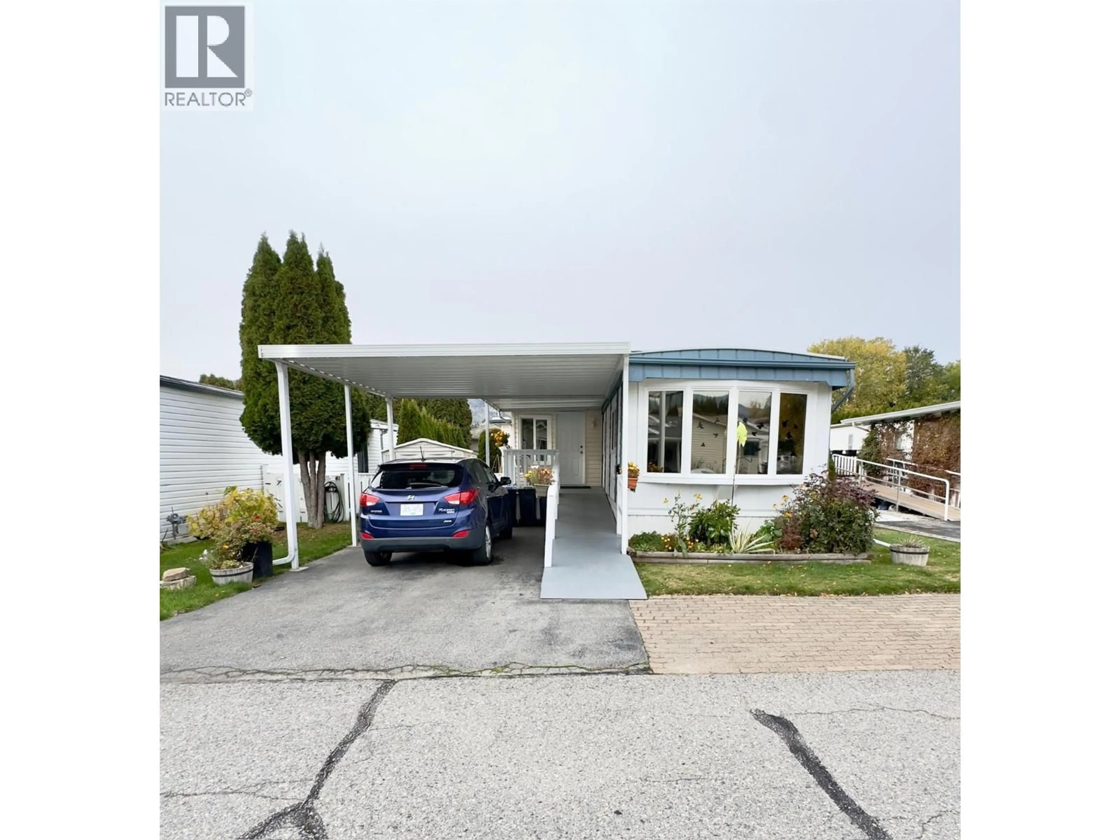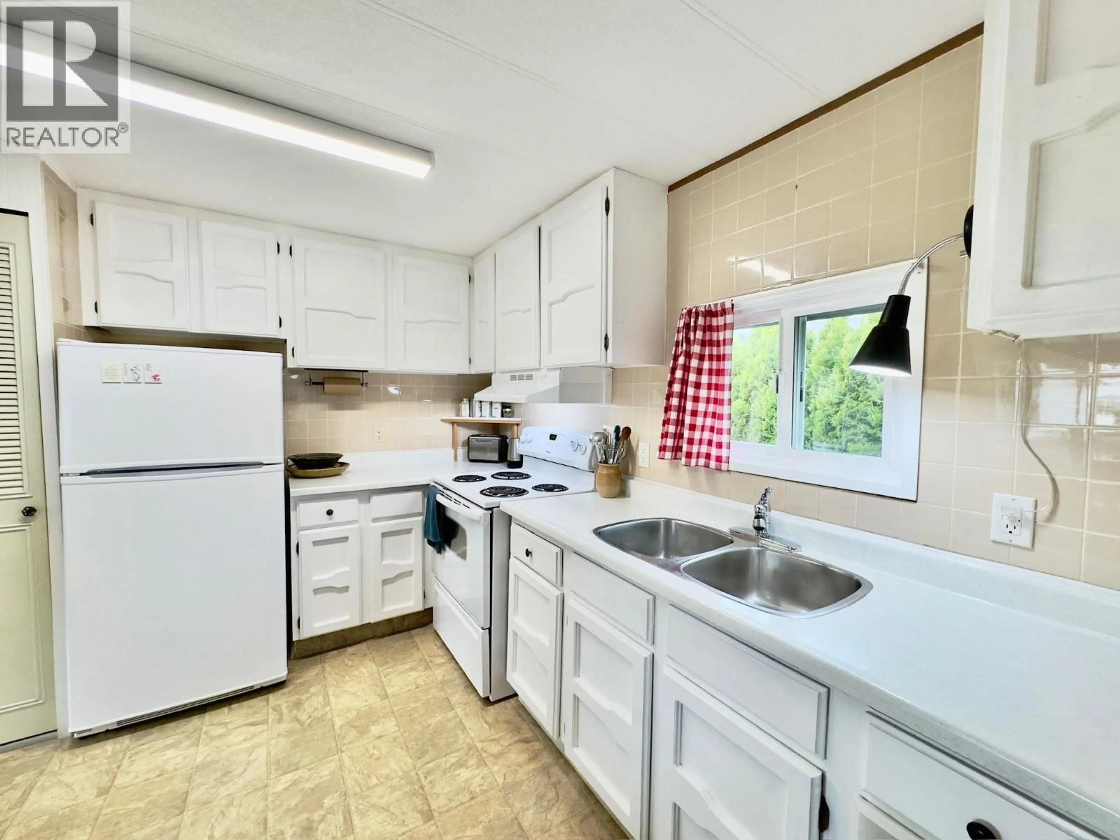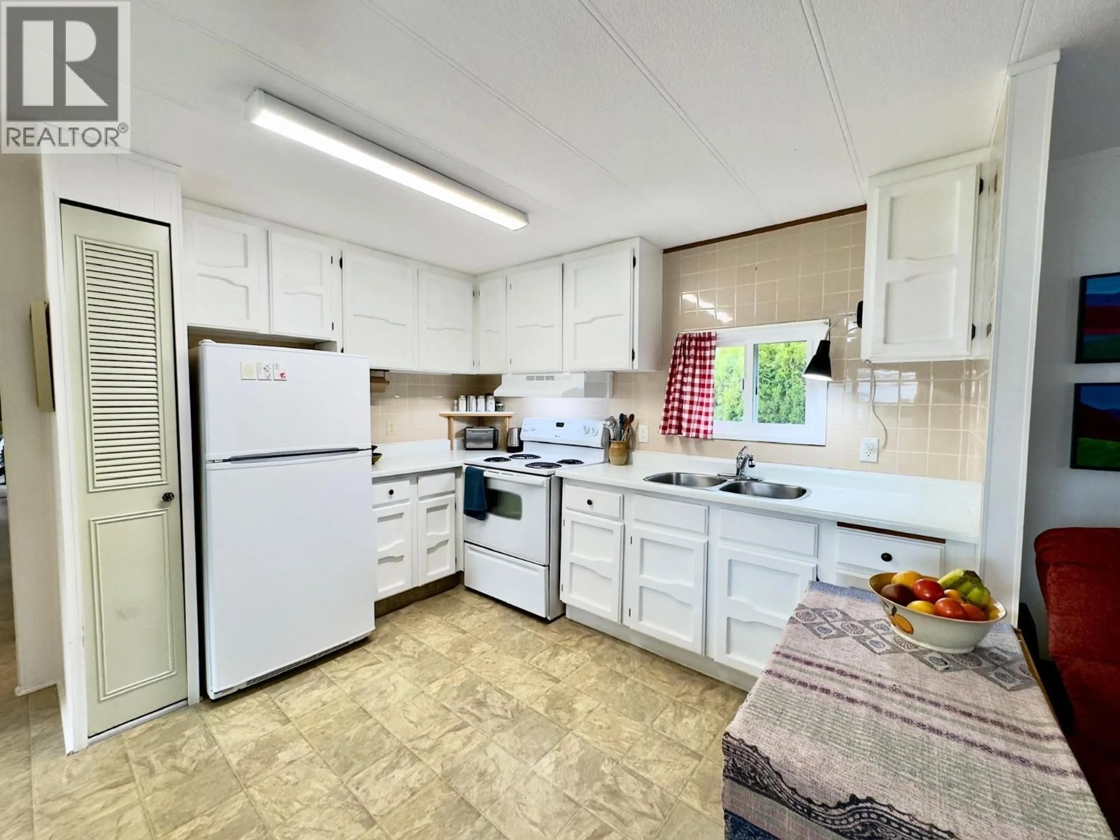42 - 999 BURNABY AVENUE, Penticton, British Columbia V2A1G7
Contact us about this property
Highlights
Estimated valueThis is the price Wahi expects this property to sell for.
The calculation is powered by our Instant Home Value Estimate, which uses current market and property price trends to estimate your home’s value with a 90% accuracy rate.Not available
Price/Sqft$193/sqft
Monthly cost
Open Calculator
Description
Welcome to Burnaby Gardens — one of the most desirable 55+ communities in Penticton! This charming and well-maintained home sits in the quietest corner of the park, at the end of a no-through road for ultimate privacy and peace. Featuring a bright, open layout with a spacious living room, kitchen, and dining area filled with natural light. Offering 2 comfortable bedrooms, a full bathroom, plus two versatile flex rooms perfect for hobbies, guests, or a home office. Enjoy modern comfort with a heat pump A/C, upgraded vinyl windows, a heated addition, new paint and flooring. Step outside to your private backyard oasis with a cozy garden sitting area and two storage sheds. The wheelchair ramp, covered carport, and additional paved parking add convenience and accessibility. Located just a short stroll from Okanagan Lake beaches, restaurants, cafes, downtown shops, the SOEC, and the farmers’ market — this location can’t be beat. Park is age 55+, one small pet allowed (to 15”), and no rentals. Pad rental currently $784.00 (id:39198)
Property Details
Interior
Features
Main level Floor
Primary Bedroom
10'4'' x 11'4''Living room
11'4'' x 15'8''Kitchen
10'9'' x 11'4''Foyer
8'1'' x 12'7''Exterior
Parking
Garage spaces -
Garage type -
Total parking spaces 1
Condo Details
Inclusions
Property History
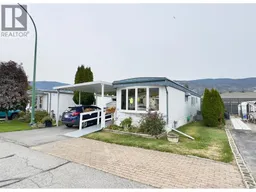 34
34
