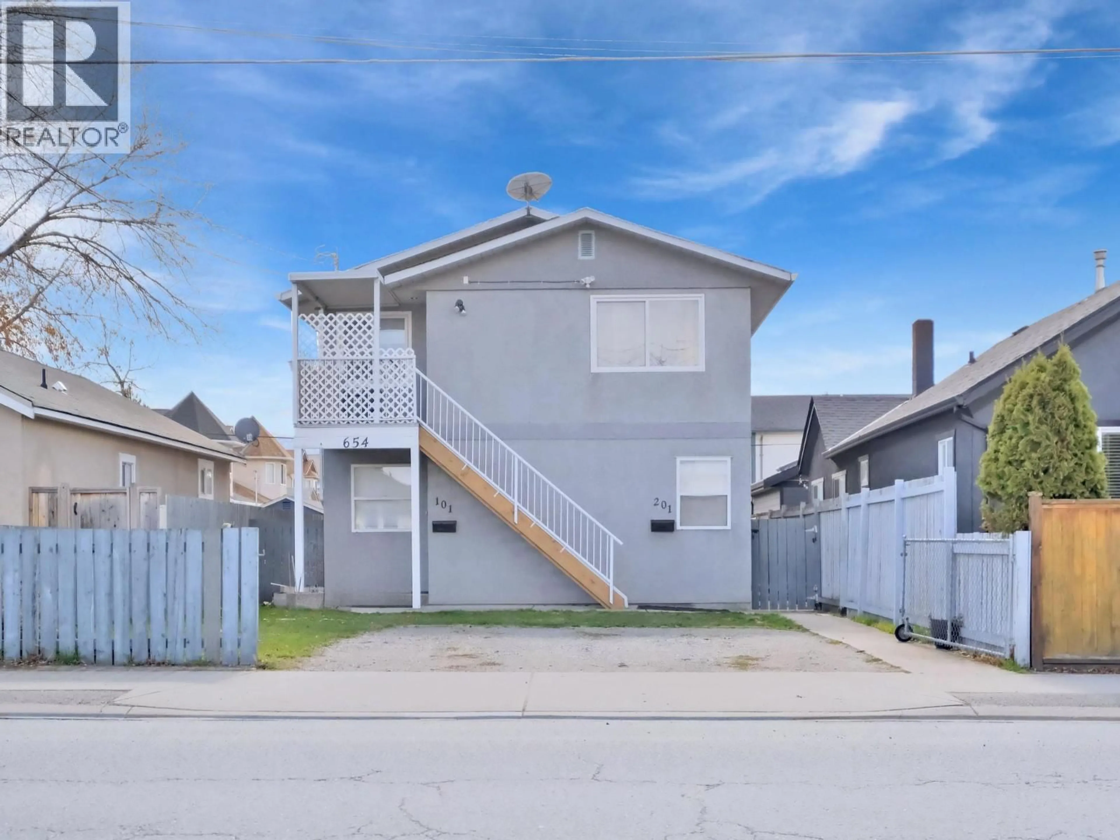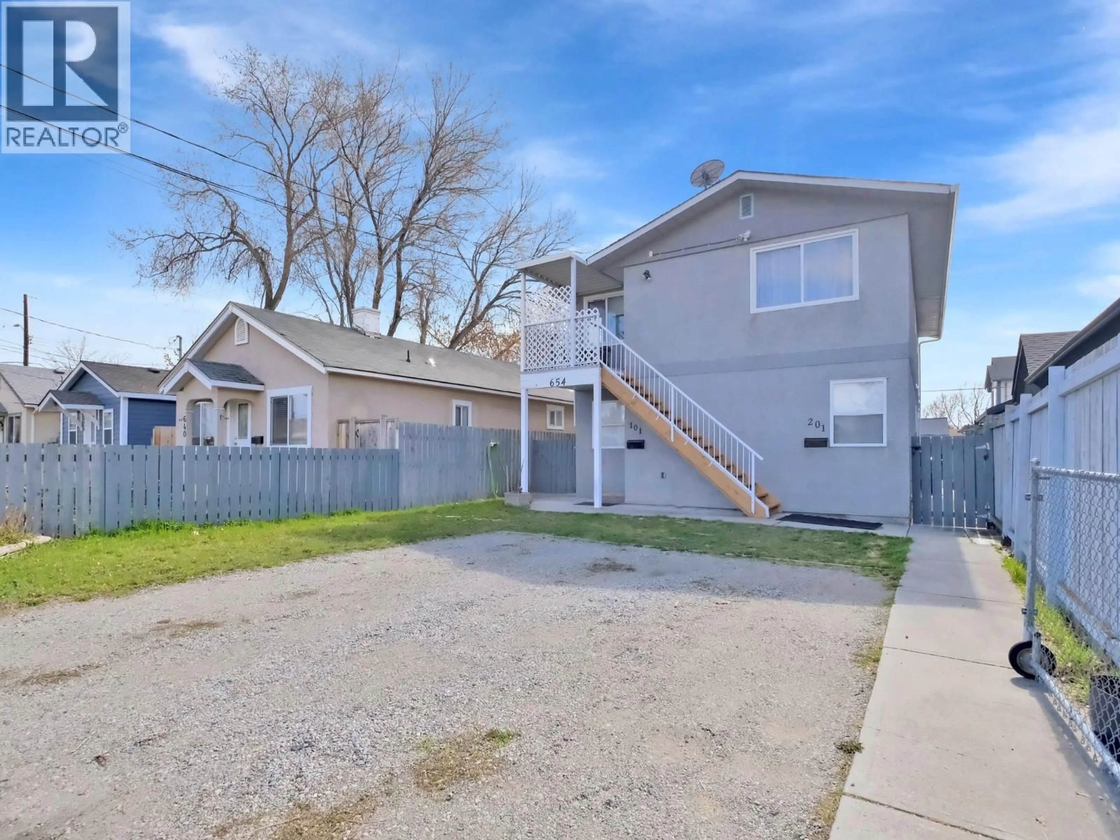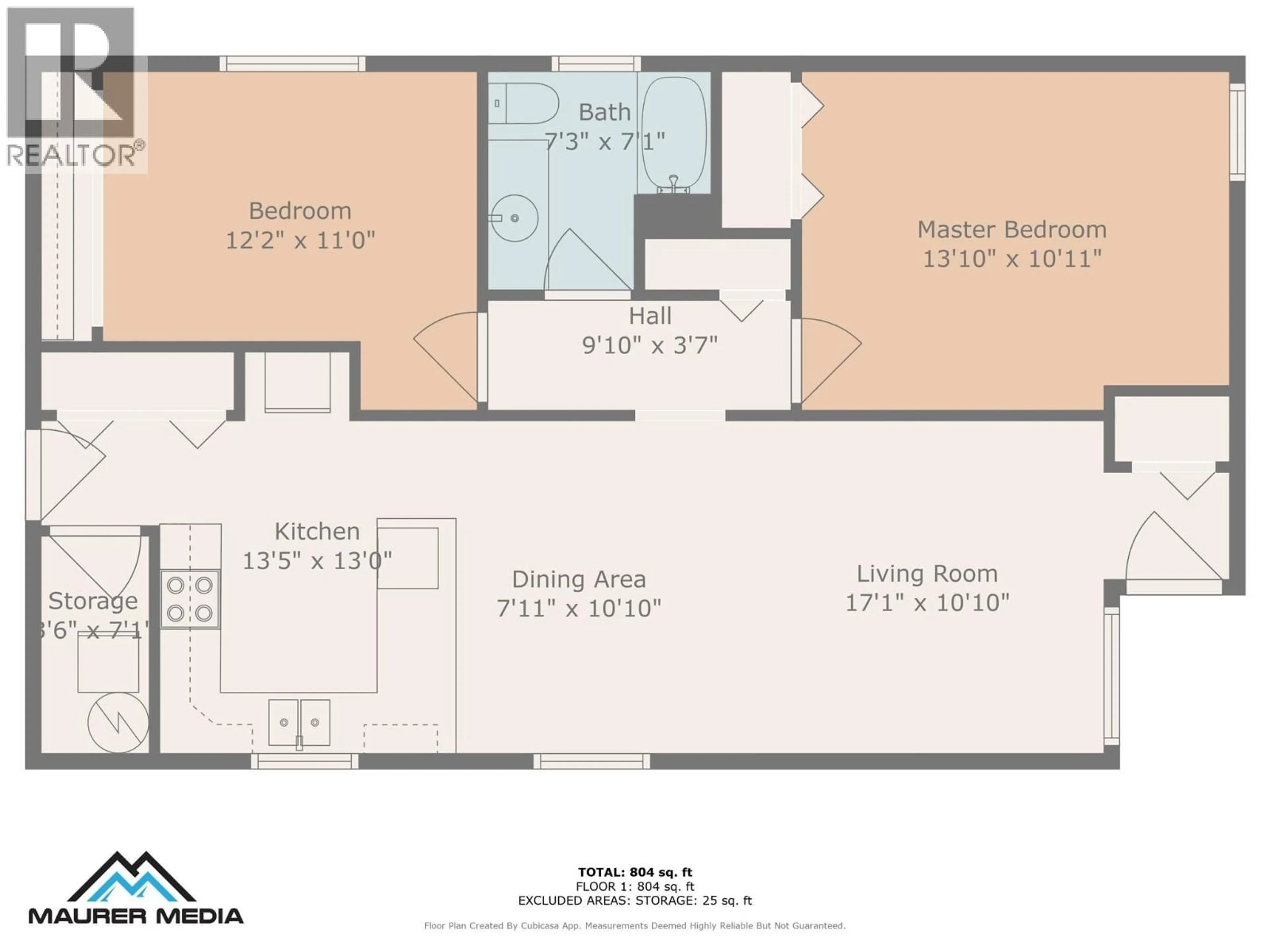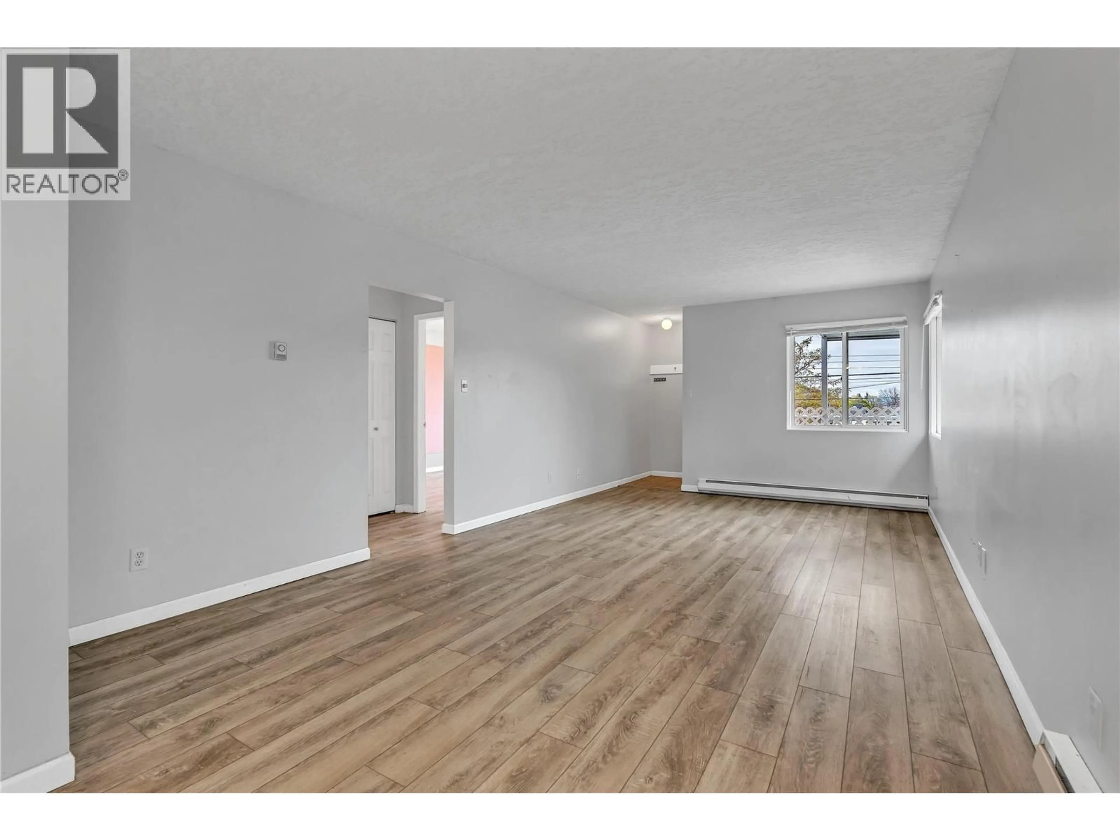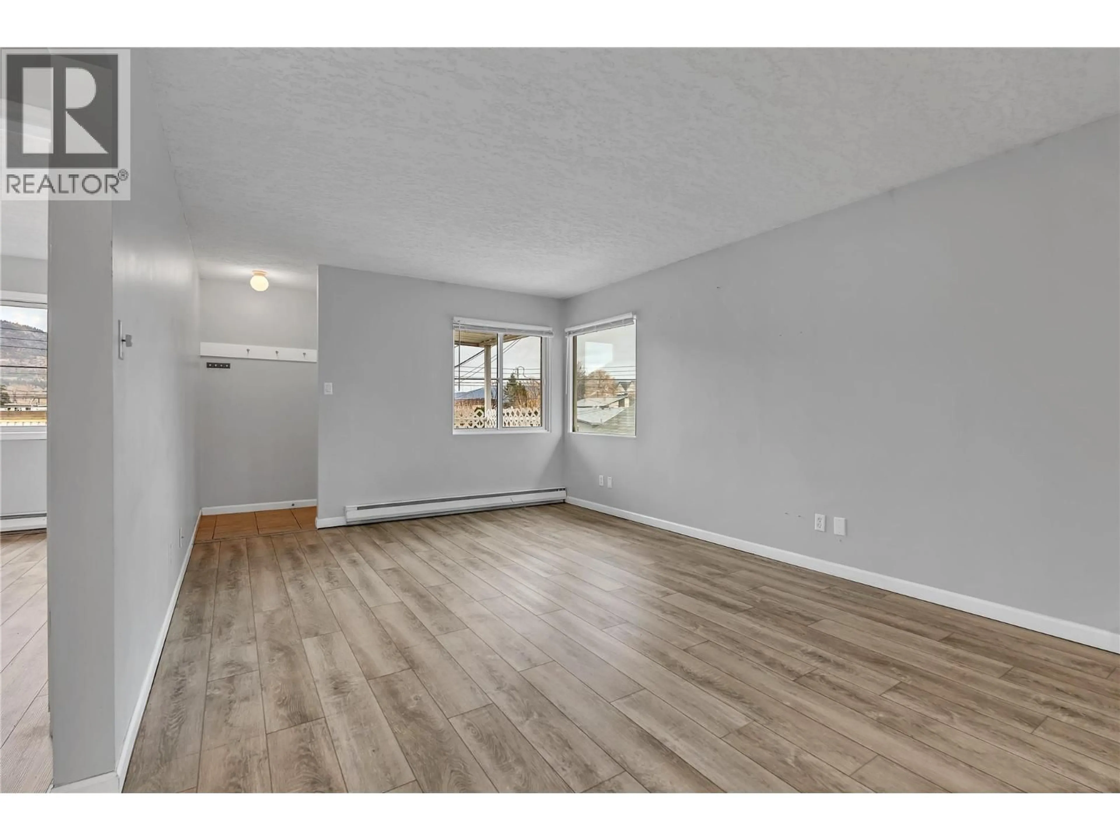101 & 201 - 654 WADE AVENUE WEST, Penticton, British Columbia V2A1V7
Contact us about this property
Highlights
Estimated valueThis is the price Wahi expects this property to sell for.
The calculation is powered by our Instant Home Value Estimate, which uses current market and property price trends to estimate your home’s value with a 90% accuracy rate.Not available
Price/Sqft$469/sqft
Monthly cost
Open Calculator
Description
Up and down DUPLEX. Each unit separate title, 2 bed 1 bath Updated interiors. Buildingclad with stucco; (many are vinyl sided) New exterior staircases. Both units have potential of 2000/m which make this purchase a smart idea as an investment. Front and back doors for each unit, alley access for both or front parking as well total 4 parking spots. 3,572 SF lot. Steps away Lake Okanagan beach, parks, South Okanagan Event Center, Casino, Airport, Rec center, elementary school, downtown and immediate access to Highway 97 to Kelowna. These 2 units stratified are sold together only. No fees collected. Insurance approx. 3K No council required. Both units vacant ready for your perfect tenant to apply at your preferred rate. Create you own future. Live in one rent the other, or rent both , you are the boss (id:39198)
Property Details
Interior
Features
Second level Floor
Primary Bedroom
10'10'' x 12'11''4pc Bathroom
7'2'' x 6'11''Bedroom
10'11'' x 13'2''Laundry room
6'7'' x 6'3''Exterior
Parking
Garage spaces -
Garage type -
Total parking spaces 4
Condo Details
Inclusions
Property History
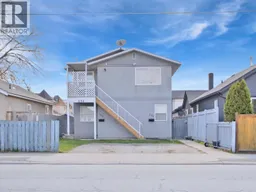 36
36
