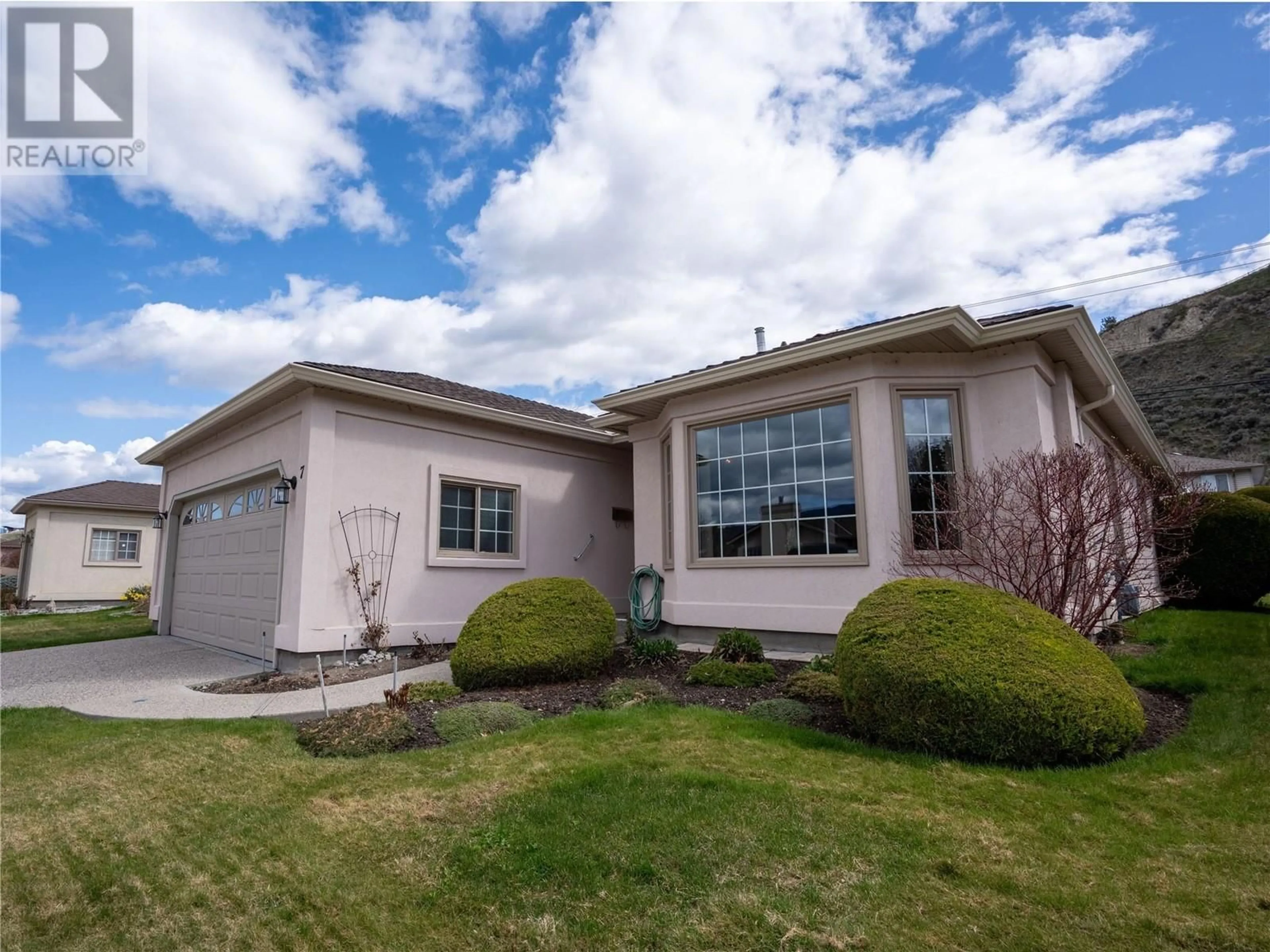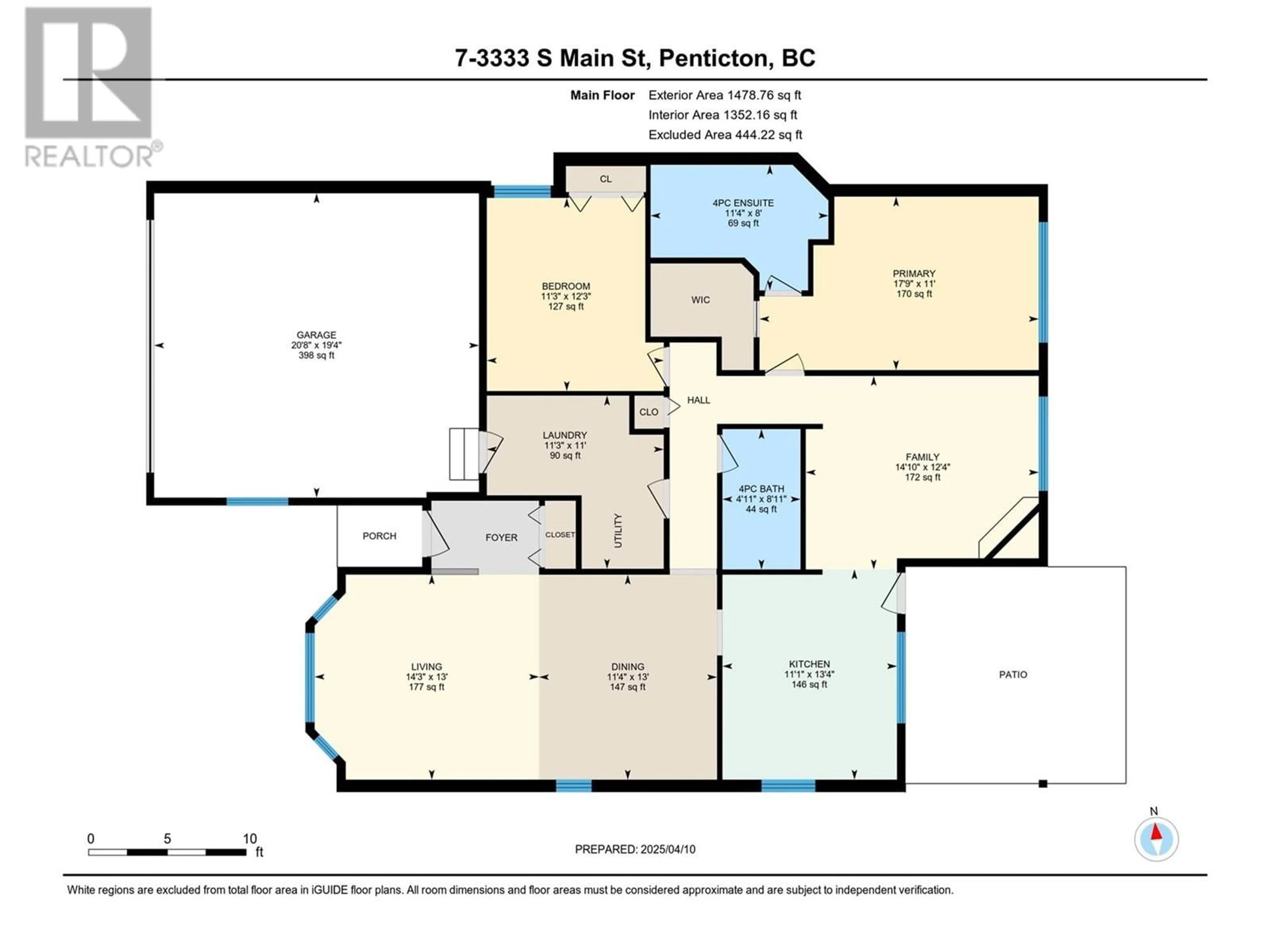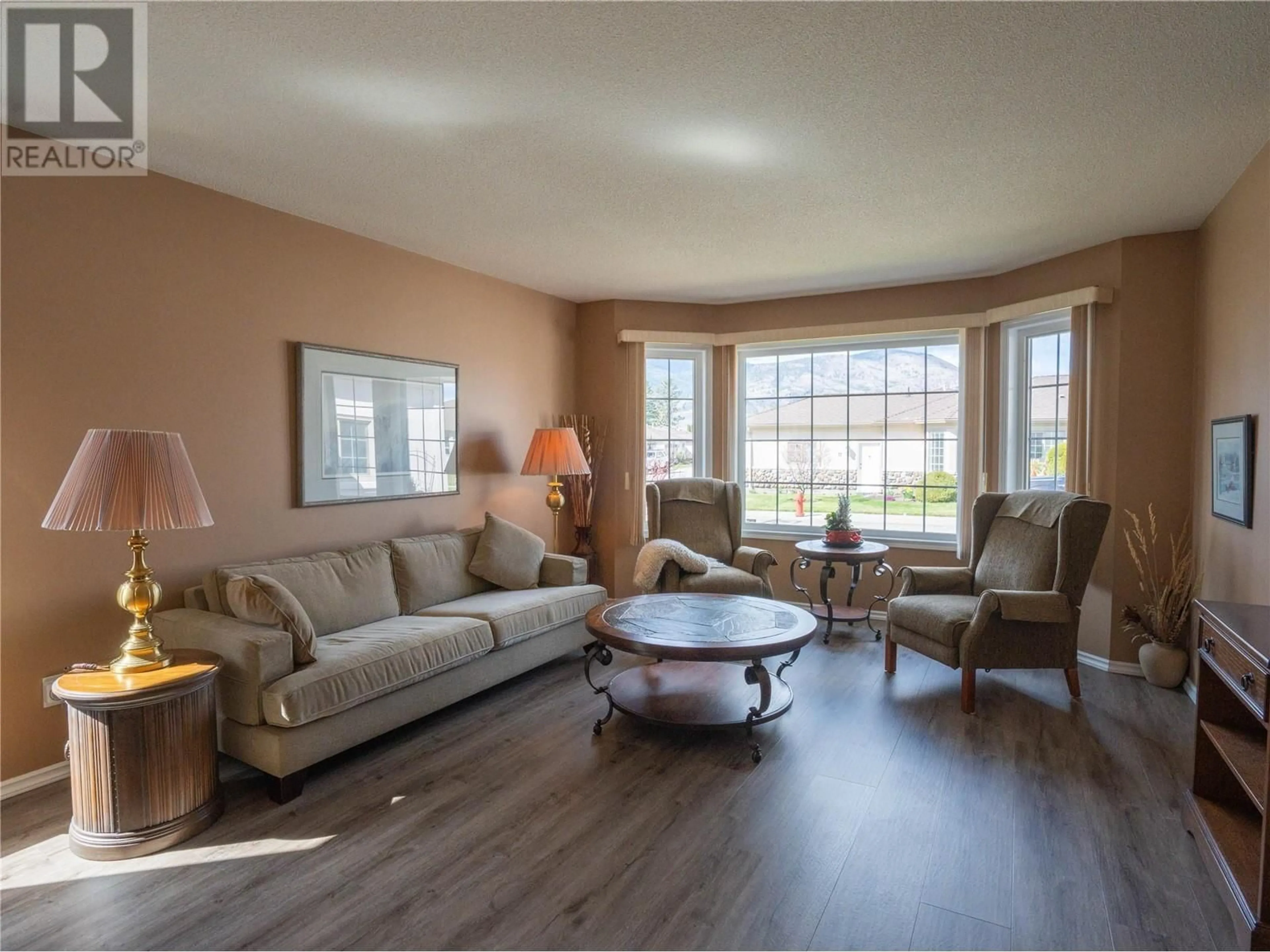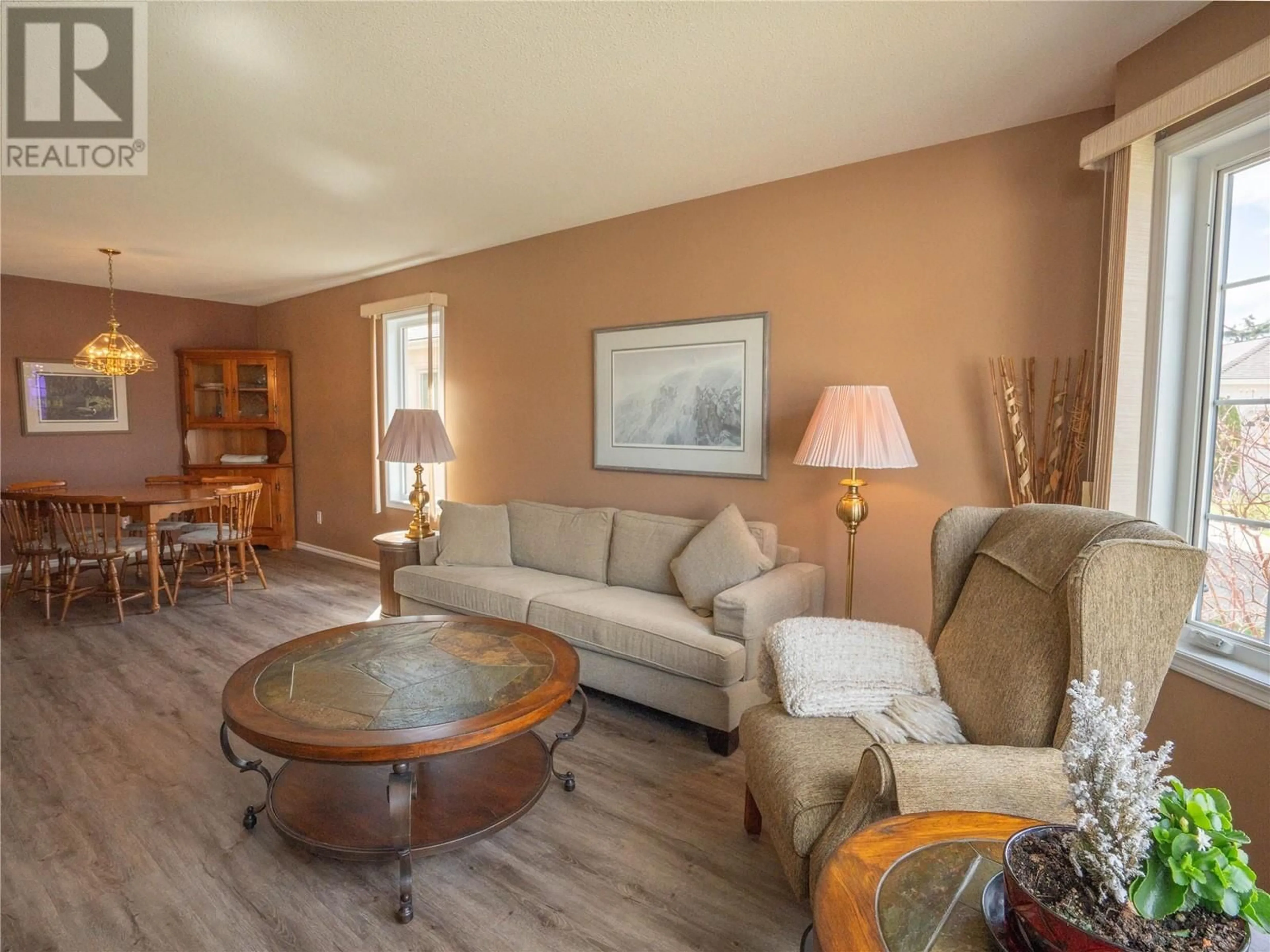7 - 3333 SOUTH MAIN STREET, Penticton, British Columbia V2A8J8
Contact us about this property
Highlights
Estimated ValueThis is the price Wahi expects this property to sell for.
The calculation is powered by our Instant Home Value Estimate, which uses current market and property price trends to estimate your home’s value with a 90% accuracy rate.Not available
Price/Sqft$473/sqft
Est. Mortgage$3,006/mo
Maintenance fees$366/mo
Tax Amount ()$3,637/yr
Days On Market25 days
Description
Spacious and well-maintained, this 1,436 sq ft home offers 2 bedrooms and 2 full bathrooms in a bright, open layout designed for comfortable living. The large living room flows into an adjacent dining area, while the eat-in kitchen opens to a cozy family room complete with a gas fireplace—ideal for both everyday use and entertaining. The generous primary bedroom features a walk-in closet and a 4-piece ensuite (with bathtub), while a guest bedroom and 3-piece main bathroom with walk-in shower provide added flexibility. Recent updates include plumbing, HVAC, flooring, and paint throughout. Enjoy the convenience of a double garage, a functional laundry area, and an abundance of natural light. The spacious rear yard offers grass, an exposed aggregate patio with BBQ area, and afternoon shade—perfect for outdoor relaxation. Located close to shopping and Skaha Beach, this 55+ community includes excellent amenities: indoor swimming pool, outdoor hot tub, change rooms, billiard tables, library, full kitchen, and mail room. Not to mention, Sandbridge features beautiful flowing ponds throughout the property, complete with birds and fish to enjoy. Small pets welcome; limited rentals permitted. (id:39198)
Property Details
Interior
Features
Main level Floor
Primary Bedroom
17'9'' x 11'Living room
14'3'' x 13'Laundry room
11'3'' x 11'Kitchen
11'1'' x 13'4''Exterior
Features
Parking
Garage spaces -
Garage type -
Total parking spaces 2
Condo Details
Amenities
Recreation Centre, Party Room, Whirlpool, Clubhouse
Inclusions
Property History
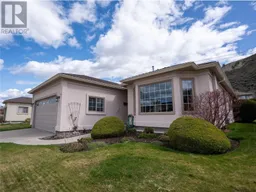 23
23
