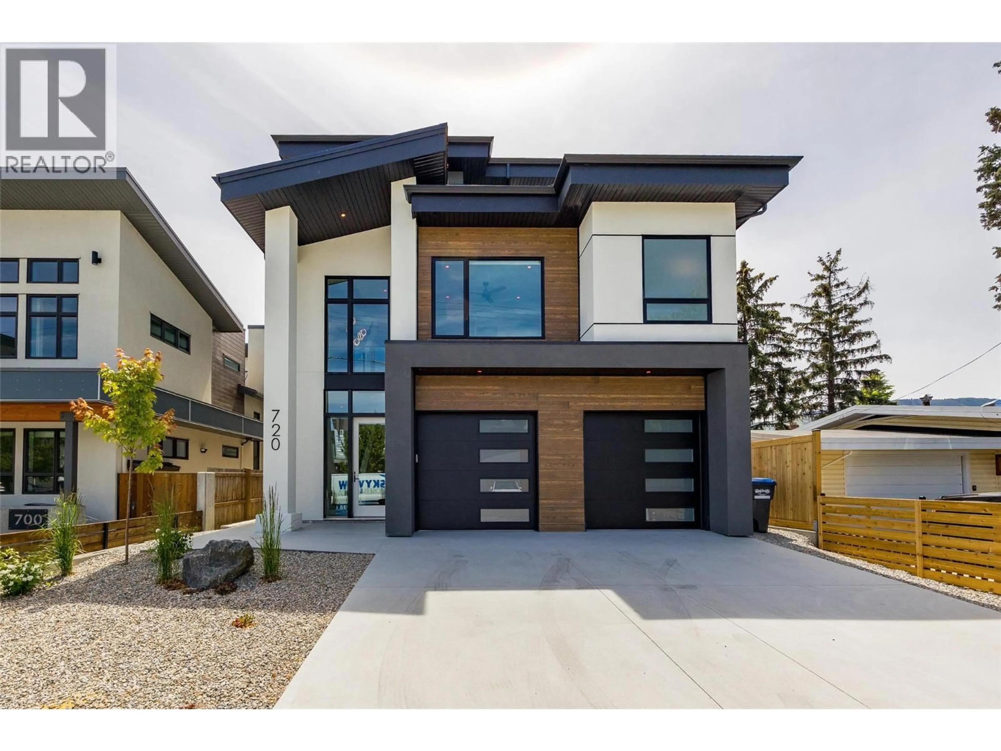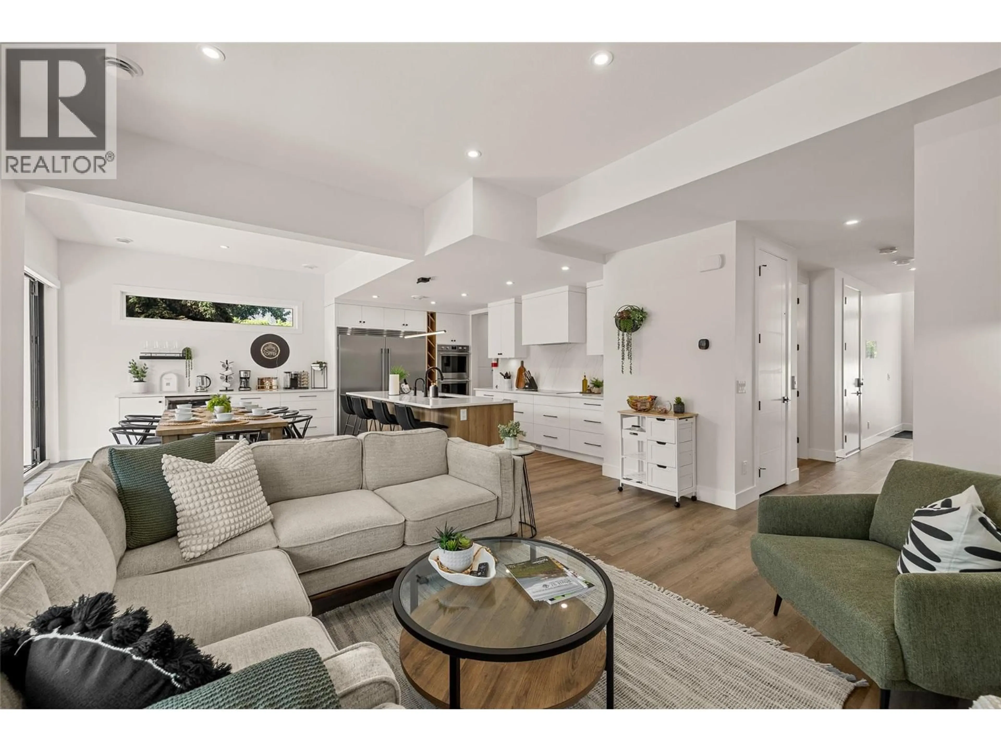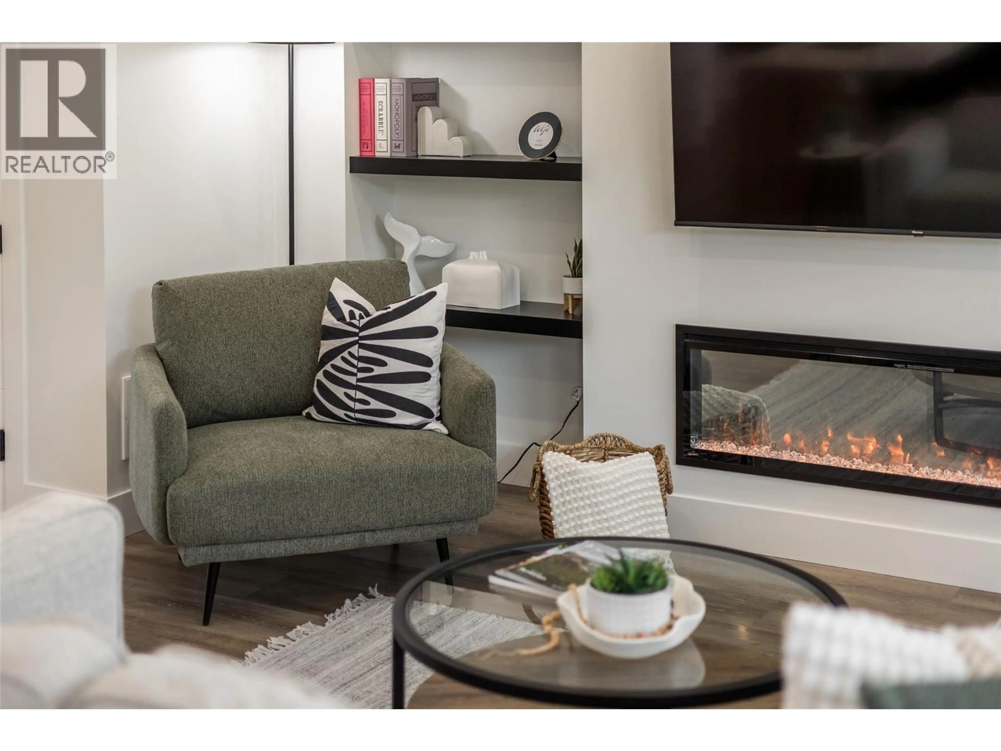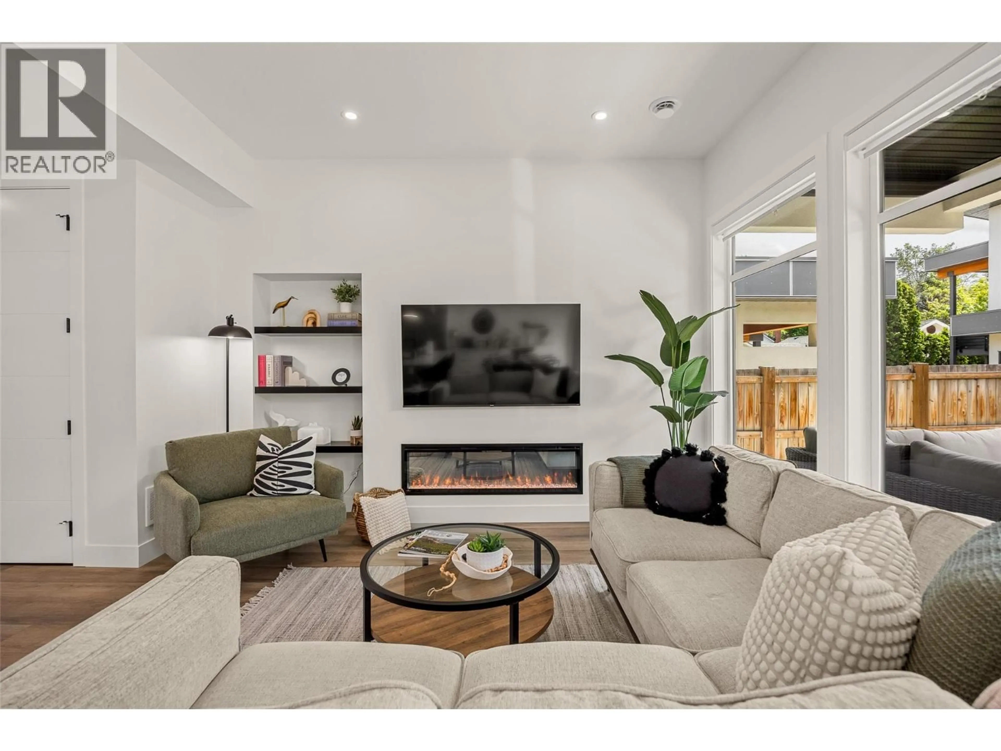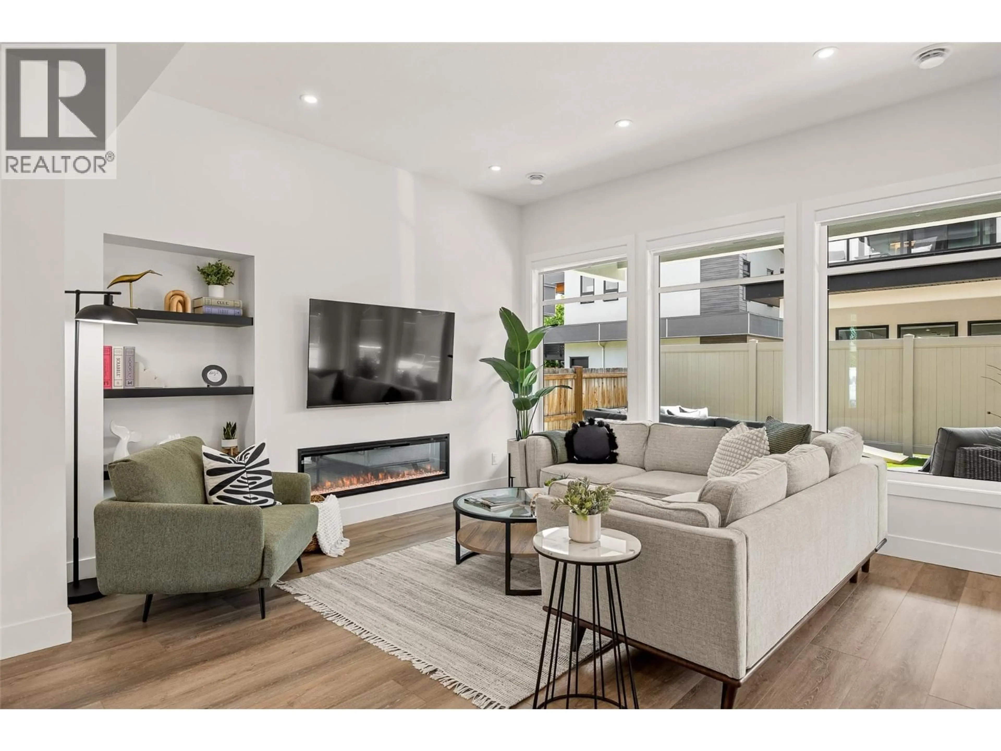720 CHURCHILL AVENUE, Penticton, British Columbia V2A1E1
Contact us about this property
Highlights
Estimated valueThis is the price Wahi expects this property to sell for.
The calculation is powered by our Instant Home Value Estimate, which uses current market and property price trends to estimate your home’s value with a 90% accuracy rate.Not available
Price/Sqft$587/sqft
Monthly cost
Open Calculator
Description
Welcome to 720 Churchill - Luxury Living by the lake. Experience the perfect bend of modern luxury and charm in this stunning 2800 sq ft home, just steps from the beach. Nestled on a peaceful street yet moments from restaurants, park and a stroll down the boardwalk, this 4 bedroom residence redefines upscale living. The open-concept main floor is an entertainers dream, boasting a chef-inspired kitchen with high end appliances, a 36"" induction cooktop, double wall ovens, and seamless folding doors that open onto a spacious patio and grilling area. The in home elevator offers ultimate convenience. The 2nd floor features 4 bedrooms each with its own private spa style ensuite offering comfort and privacy for family and guests alike The primary ensuite has a large soaker tub, heated floors and a unique foot cubby in the shower. The top-floor loft offers breathtaking Okanagan Lake views, a private balcony, wine fridge and dishwasher - perfect for evening relaxing or entertaining. To top it off a double garage! Just a short stroll to all the amenities you could ask for, this home truly needs to be seen to be appreciated. (id:39198)
Property Details
Interior
Features
Second level Floor
5pc Ensuite bath
13'10'' x 8'7''4pc Ensuite bath
5'8'' x 13'4''3pc Bathroom
4'11'' x 12'Other
6'11'' x 7'11''Exterior
Parking
Garage spaces -
Garage type -
Total parking spaces 2
Property History
 55
55
