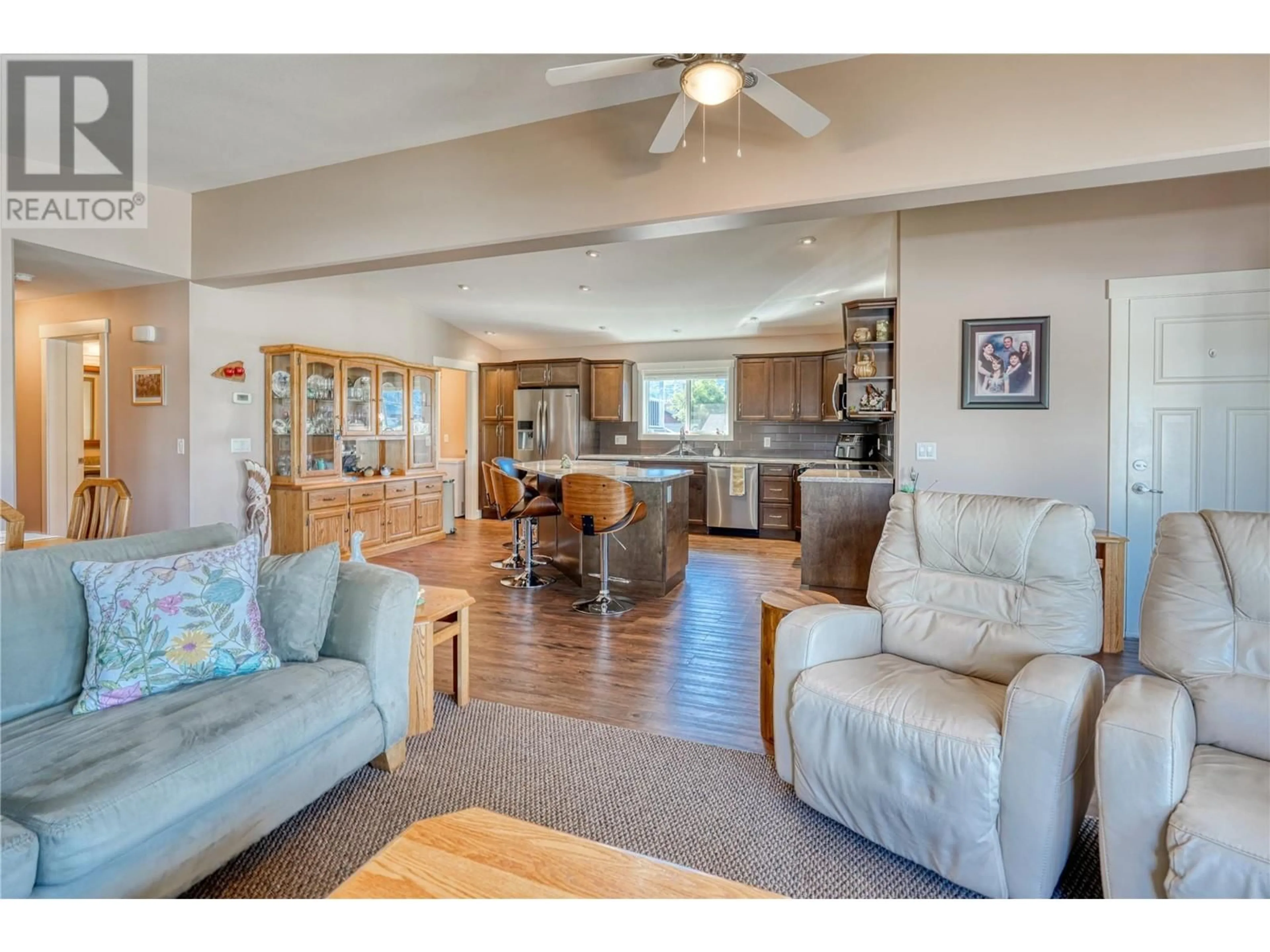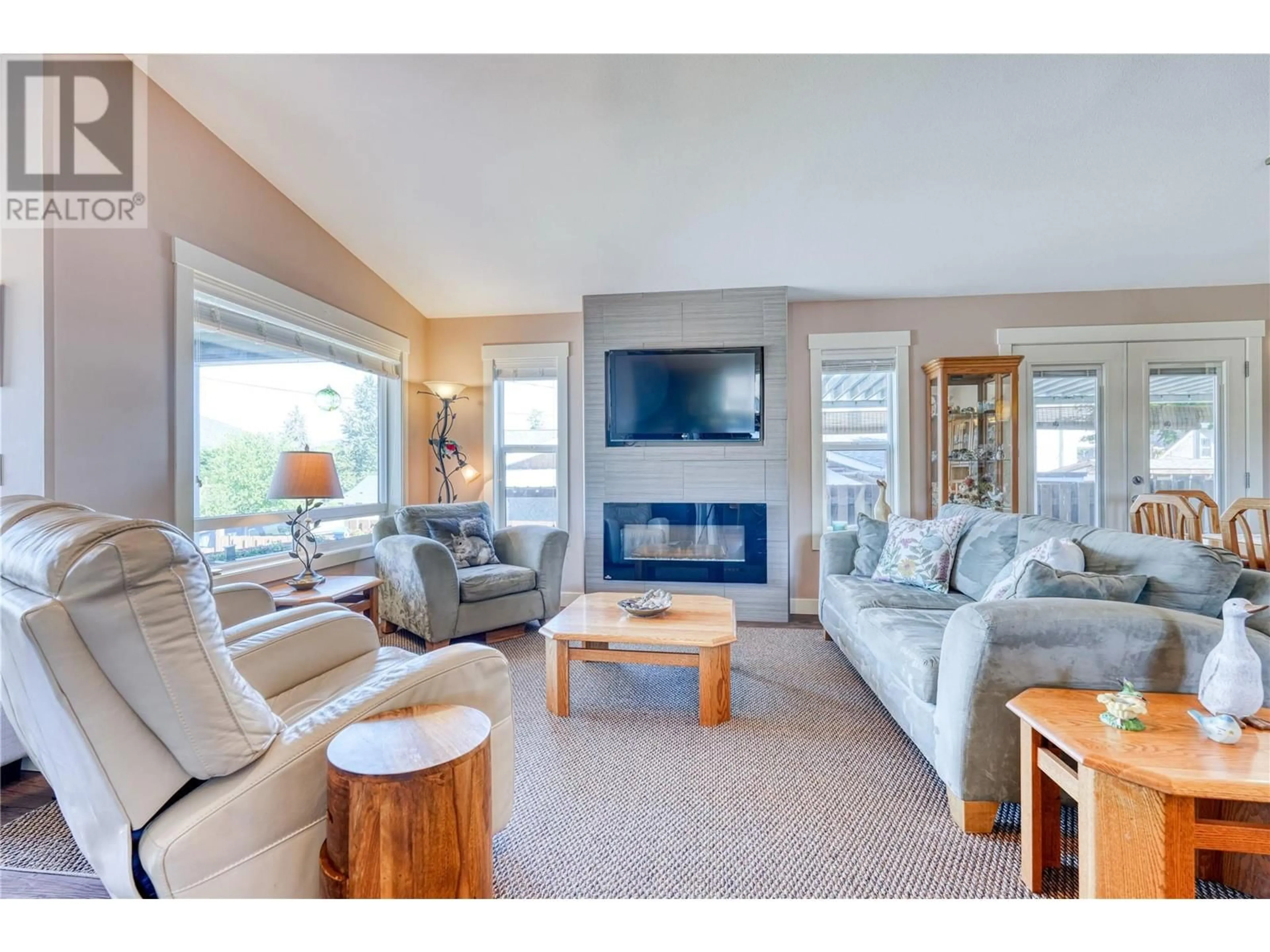760 BIRD STREET, Penticton, British Columbia V2A6Z5
Contact us about this property
Highlights
Estimated ValueThis is the price Wahi expects this property to sell for.
The calculation is powered by our Instant Home Value Estimate, which uses current market and property price trends to estimate your home’s value with a 90% accuracy rate.Not available
Price/Sqft$470/sqft
Est. Mortgage$3,006/mo
Tax Amount ()$3,588/yr
Days On Market29 days
Description
Custom designed in 2016, this single-family home shows like new with quality construction and attention to detail throughout. Located within walking distance to downtown, KVR trails and Okanagan Lake this 2 bed/2 bath plus den bungalow features on demand hot water system, electric fireplace, high end s/s kitchen appliances, luxury vinyl plank floors throughout, vaulted ceilings, bright open plan kitchen/dining/living spaces, large guest bathroom with huge shower, utility room with extra pantry, primary bedroom with large walk-in closet, separate bathtub and shower within 4-piece ensuite. French doors off the dining area leading to a 30' covered patio, with gas hook up for the barbecue. Other features include an attached 14' x 22' insulated heated single garage, 200-amp electrical service, 8' x 15' shed. Easy to maintain beautifully landscaped private yard with premium quality artificial turf. (id:39198)
Property Details
Interior
Features
Main level Floor
5pc Ensuite bath
3pc Bathroom
Bedroom
14'0'' x 11'3''Primary Bedroom
14'0'' x 15'5''Exterior
Parking
Garage spaces -
Garage type -
Total parking spaces 1
Property History
 40
40




