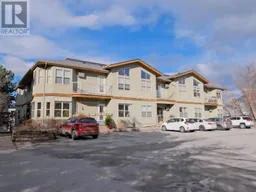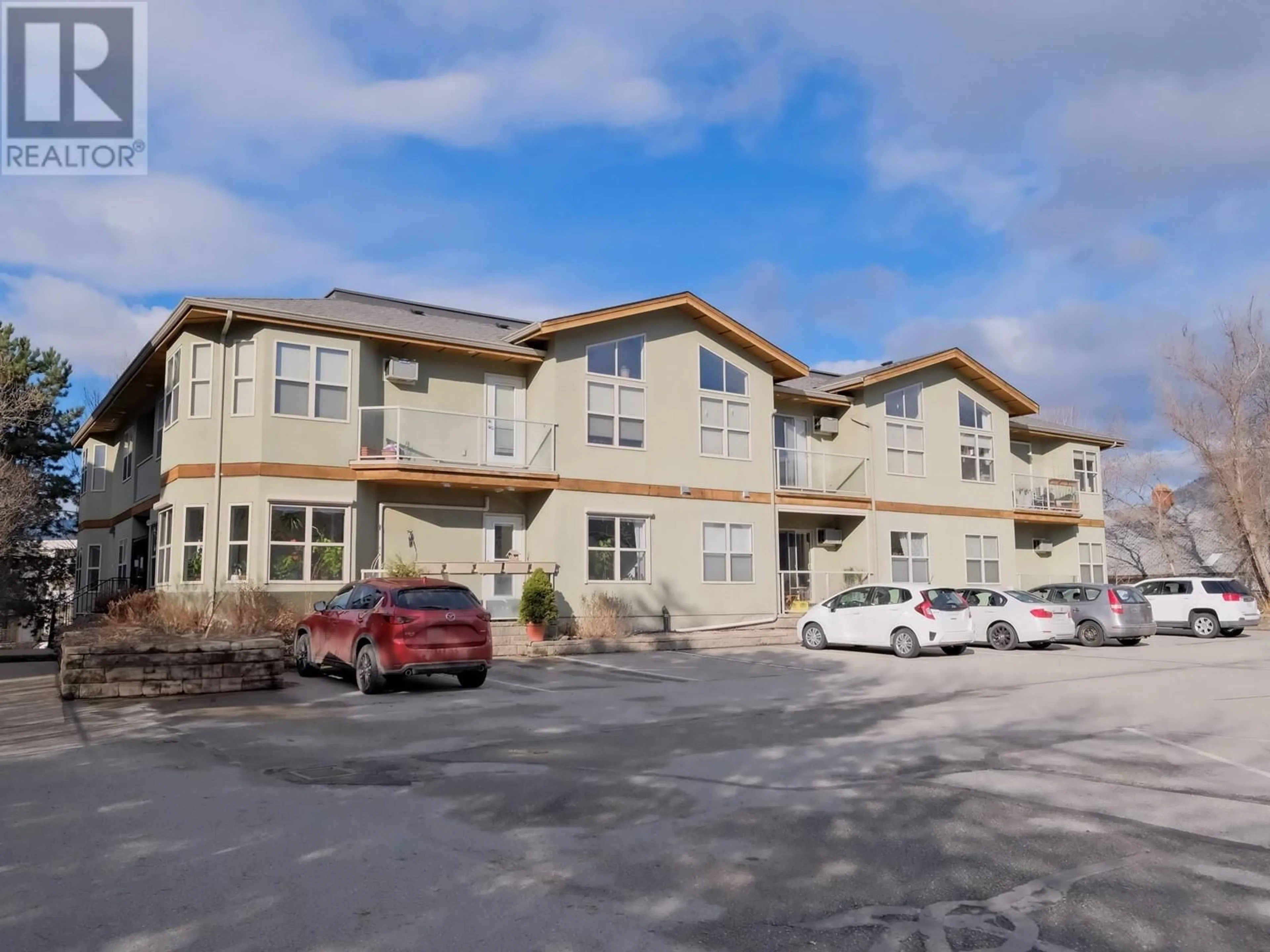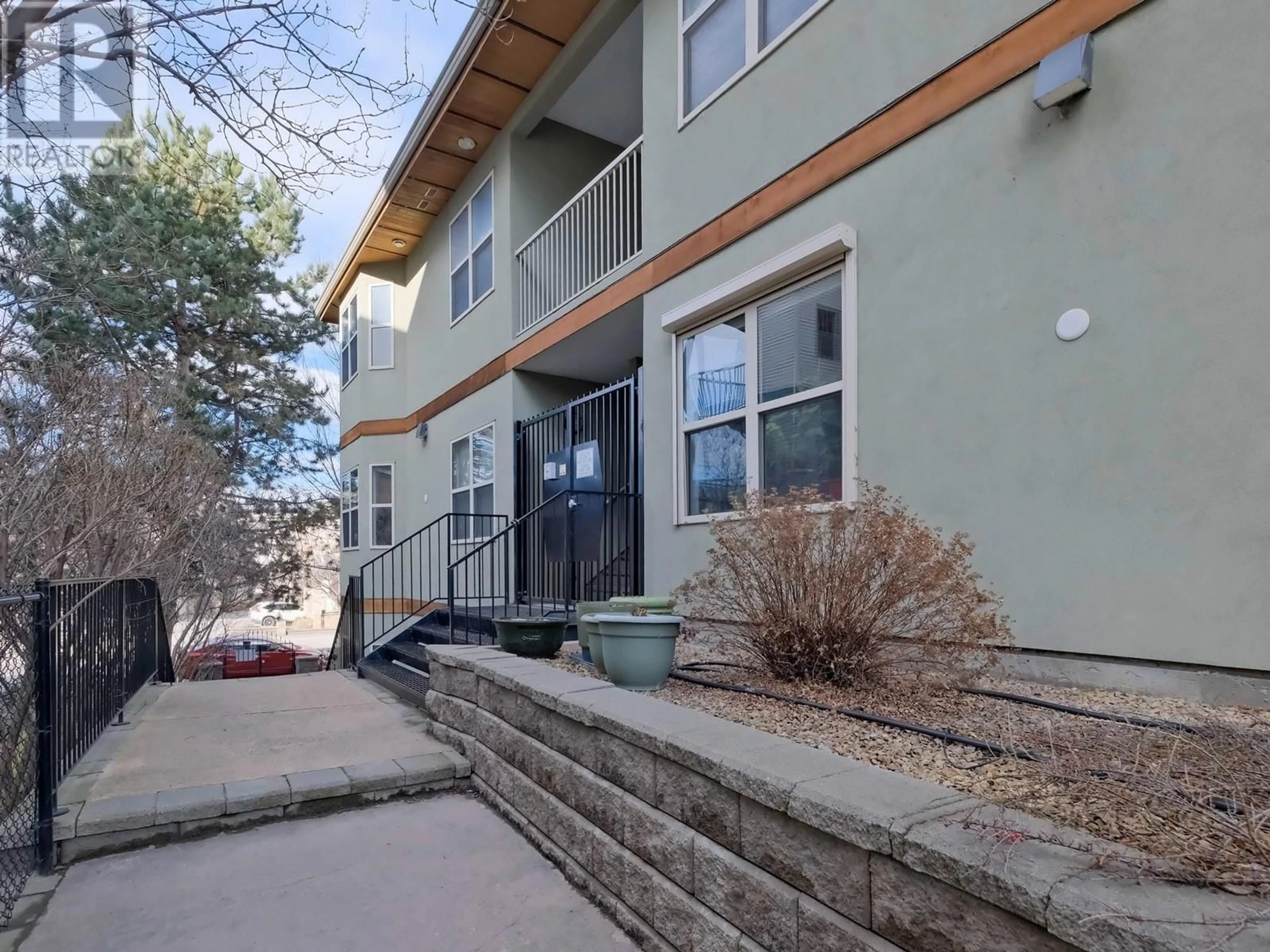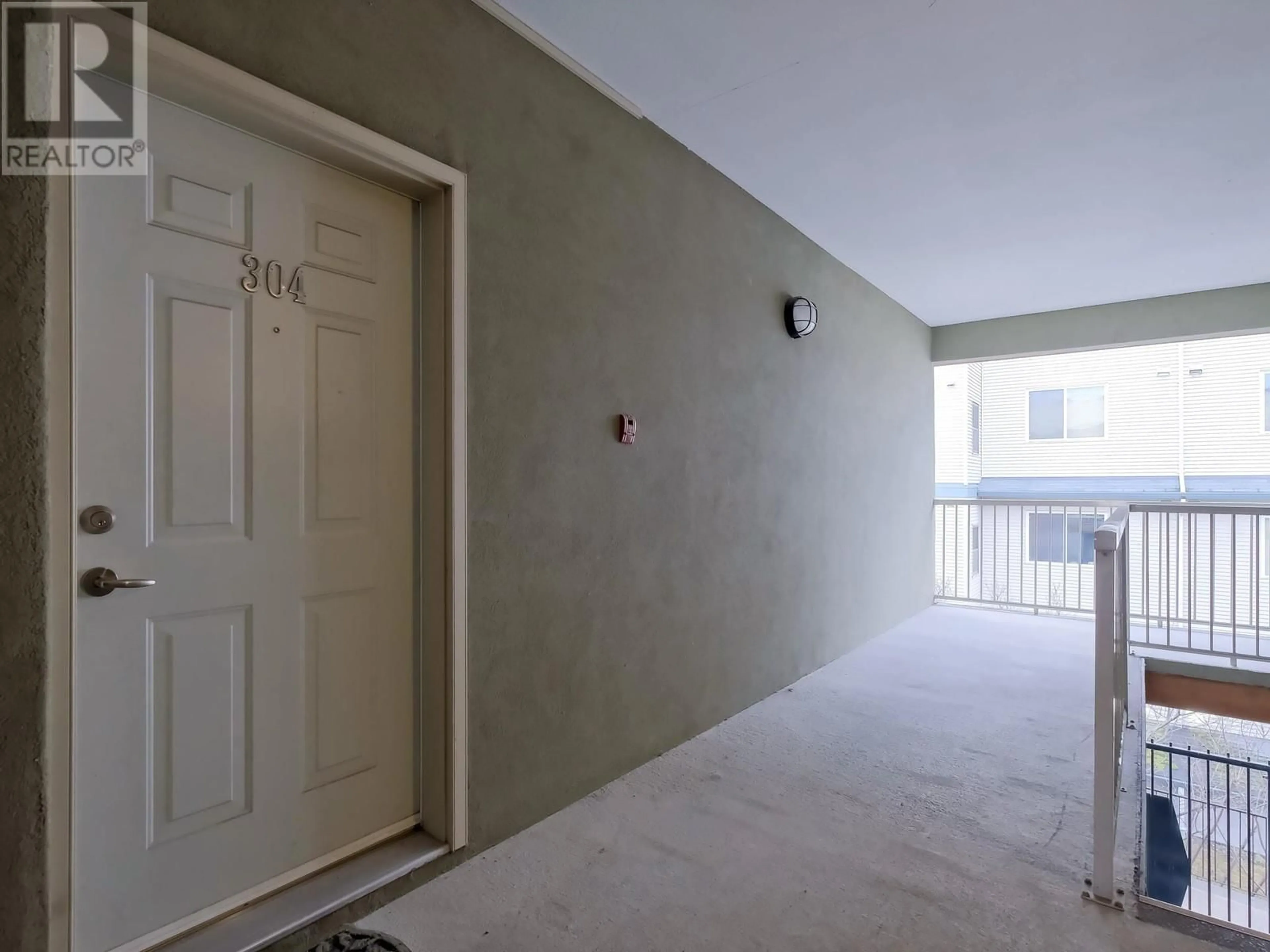304 - 857 FAIRVIEW ROAD, Penticton, British Columbia V2A5Y7
Contact us about this property
Highlights
Estimated ValueThis is the price Wahi expects this property to sell for.
The calculation is powered by our Instant Home Value Estimate, which uses current market and property price trends to estimate your home’s value with a 90% accuracy rate.Not available
Price/Sqft$374/sqft
Est. Mortgage$1,353/mo
Maintenance fees$268/mo
Tax Amount ()$1,503/yr
Days On Market1 day
Description
Affordable Okanagan Living – Top-Floor 1-Bedroom Condo! Welcome to the perfect blend of comfort, convenience, and lifestyle! This bright and spacious top-floor condo is designed for effortless living, featuring vaulted ceilings, an open-concept floor plan, and large windows that flood the space with natural light. The east-facing patio is the perfect spot to enjoy your morning coffee while taking in the fresh Okanagan air. With a dedicated storage locker and open parking, this home offers both practicality and convenience. Plus, the prime central location puts you just a short walk from Okanagan Lake, sandy beaches, incredible restaurants, the vibrant farmers market, and all the amenities you need. Whether you're a first-time buyer, investor, or looking for the perfect low-maintenance home base, this is an opportunity you don’t want to miss! Affordable, stylish, and ideally located. (id:39198)
Property Details
Interior
Features
Main level Floor
Office
9'7'' x 4'0''Living room
23'6'' x 17'7''Kitchen
12'7'' x 12'1''Dining room
9'7'' x 13'0''Exterior
Parking
Garage spaces -
Garage type -
Total parking spaces 1
Condo Details
Amenities
Storage - Locker
Inclusions
Property History
 25
25



