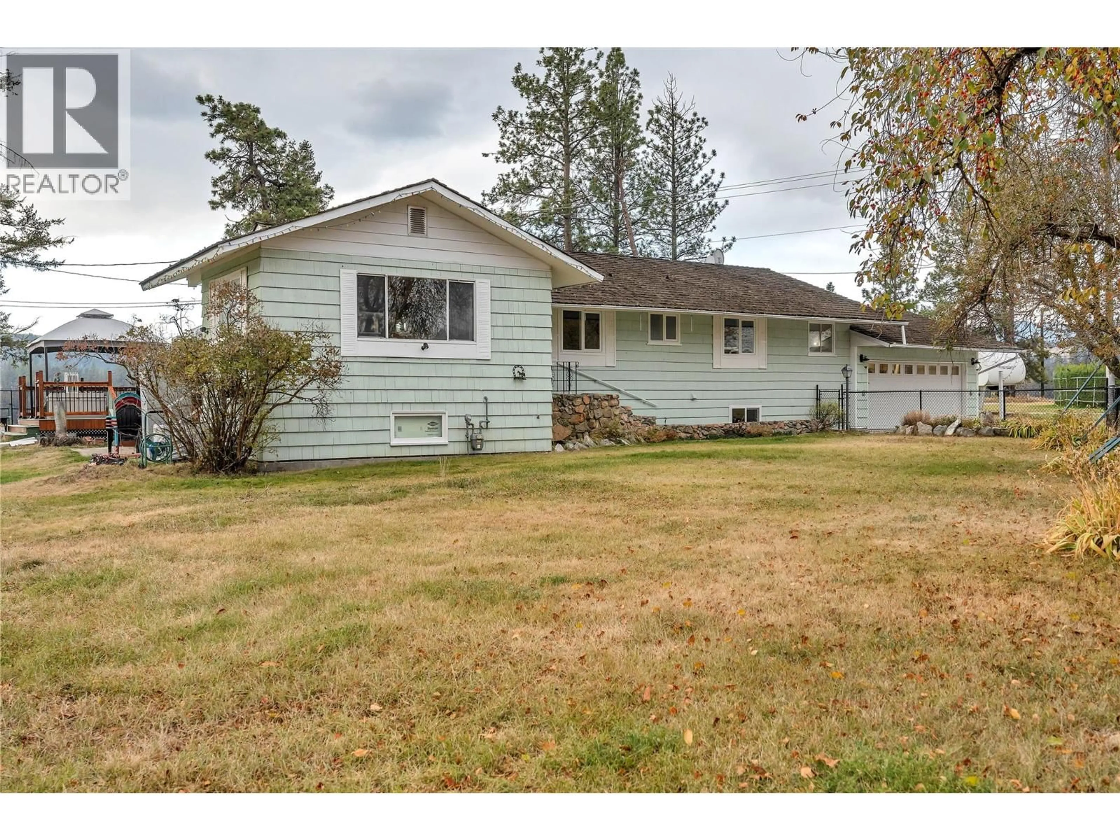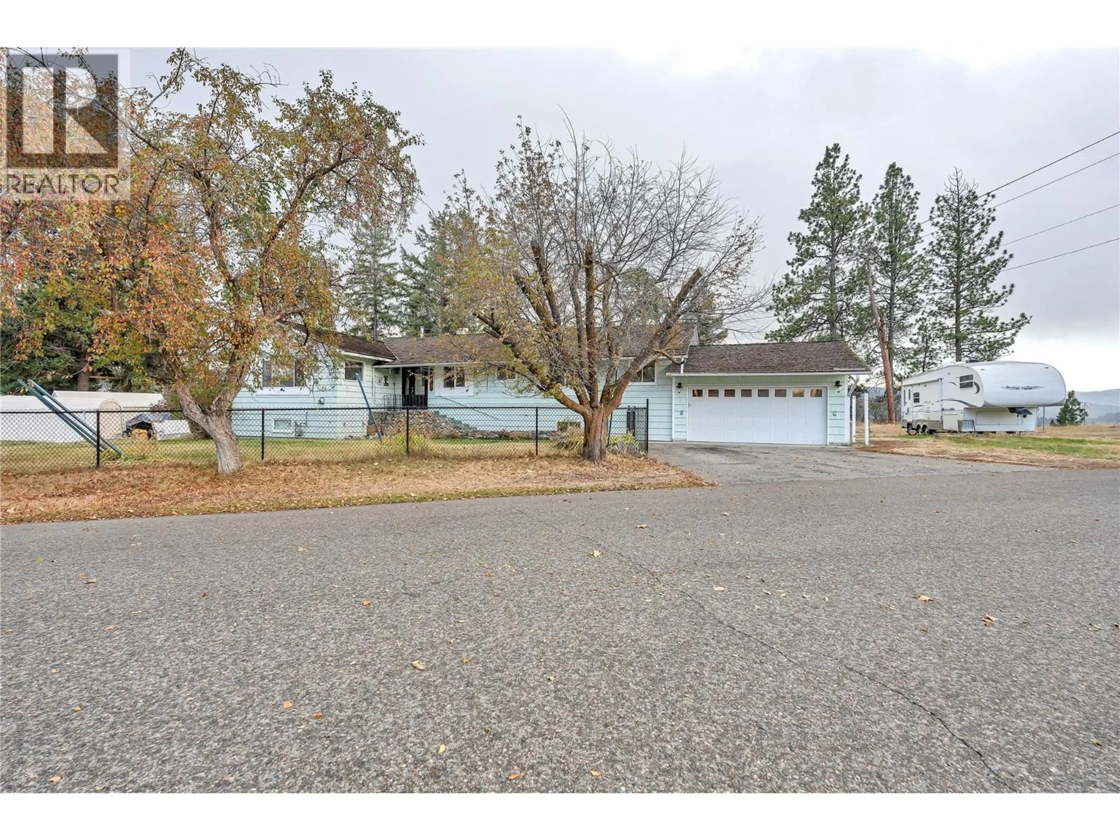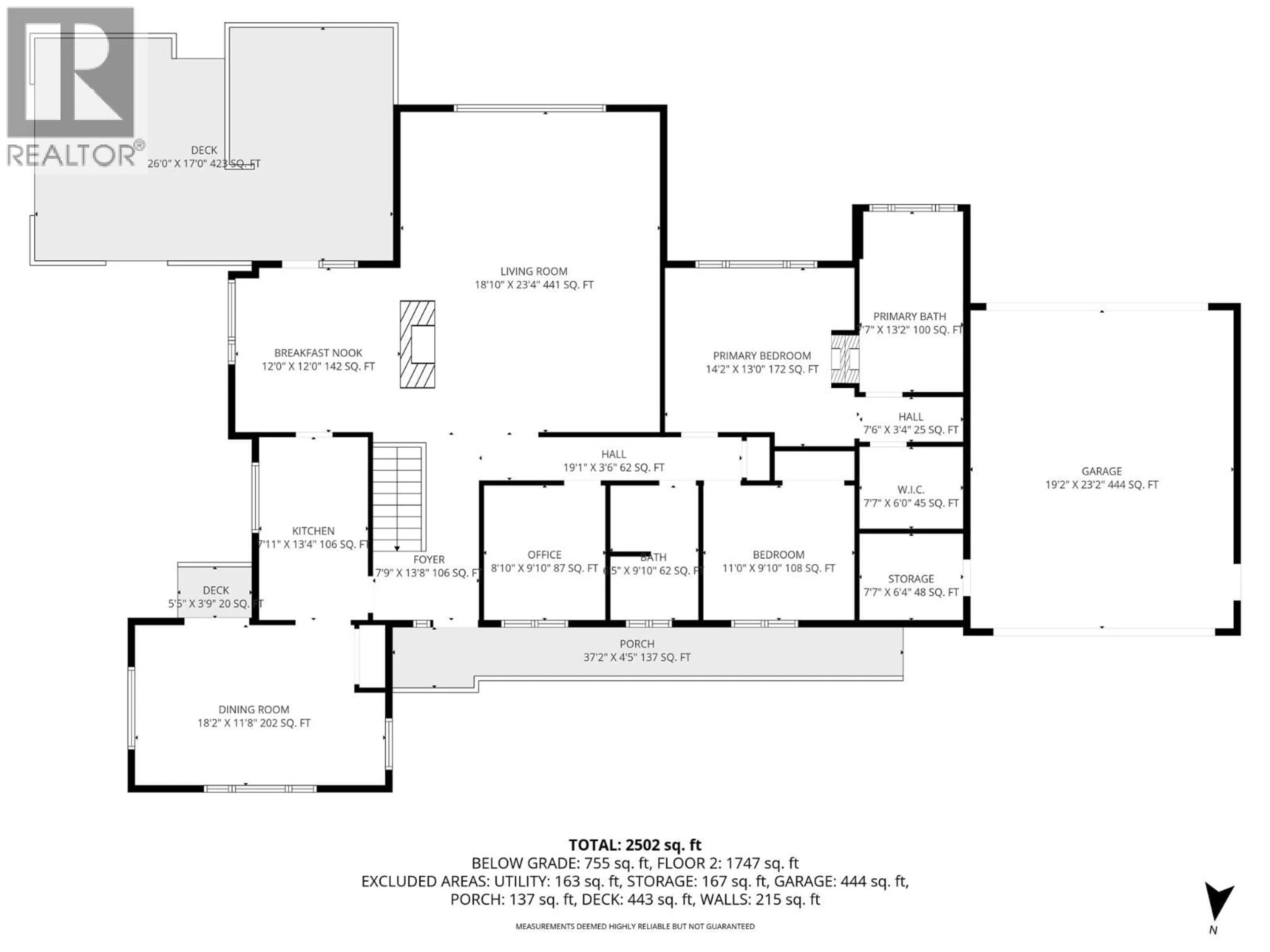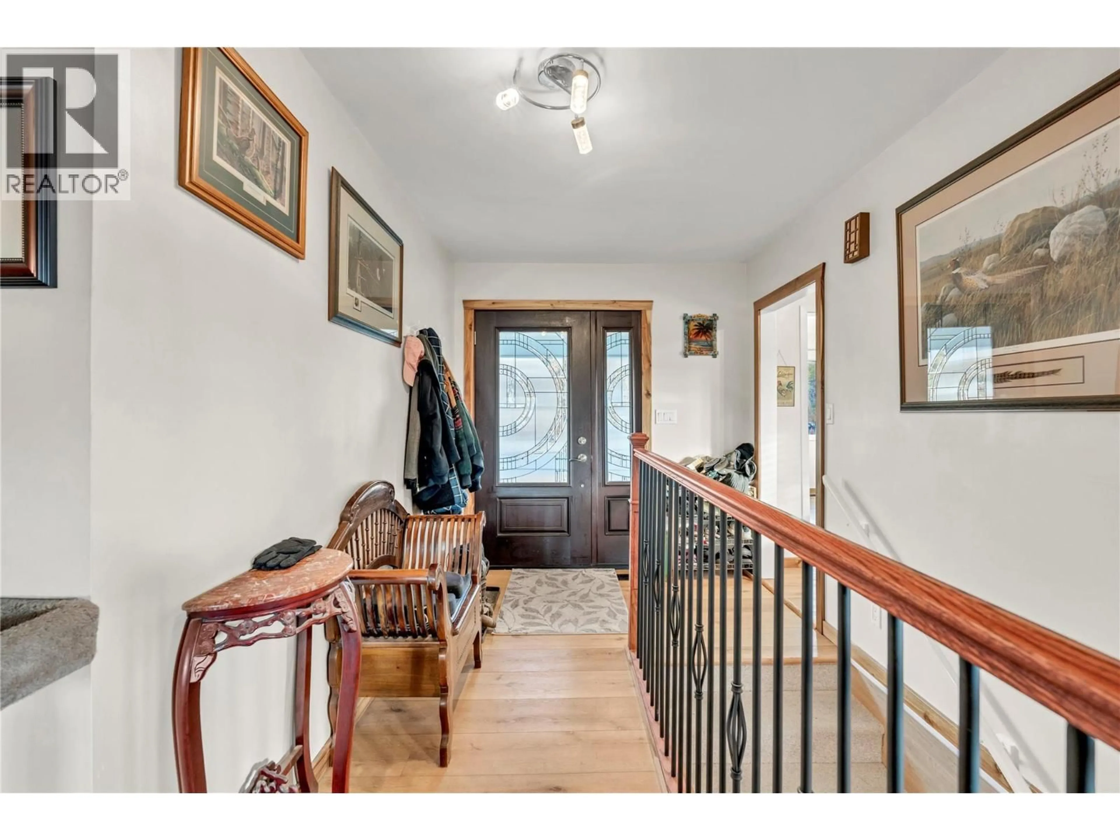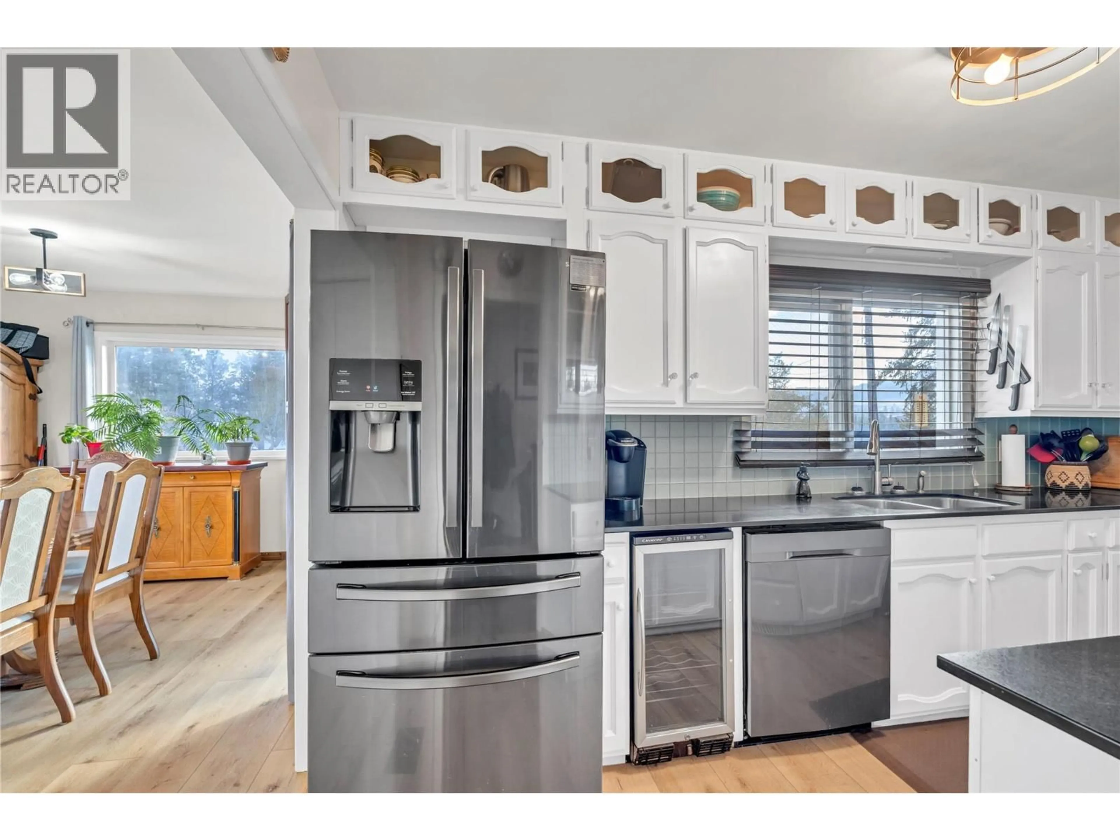404 GRANT AVE OTHER, Princeton, British Columbia V0X1W0
Contact us about this property
Highlights
Estimated valueThis is the price Wahi expects this property to sell for.
The calculation is powered by our Instant Home Value Estimate, which uses current market and property price trends to estimate your home’s value with a 90% accuracy rate.Not available
Price/Sqft$235/sqft
Monthly cost
Open Calculator
Description
Executive Home in Princeton’s Sought After Third Bench! Experience refined living in this stunning executive home located in Princeton’s highly desirable Third Bench neighborhood. This spacious 4 bedroom, 3 bath residence offers an impressive layout designed to suit families of any size, complete with a one bedroom in-law suite on the lower level. High-end finishings are showcased throughout. From the elegant countertops and custom tile work to the beautifully appointed fireplaces to the hickory accents. The luxurious primary suite is a private retreat, featuring a double-sided fireplace shared with the spa-inspired ensuite, a large soaking tub, and a generous walk-in closet. Formal dining room, breakfast nook, expansive livingroom and updated bathroom complete this executive home. Set on a large corner lot, the property boasts exceptional outdoor living spaces including multiple patios, a peaceful pond feature, raised garden beds, and beautifully maintained flower gardens surrounded by mature deciduous trees. A double attached drive-thru garage adds both functionality and convenience. Full sun exposer for those with green thumbs and a handy A/C unit to keep inside nice and cool. A perfect blend of sophistication, comfort, and thoughtful design. This is an exceptional opportunity to own one of Third Bench’s premier homes. (id:39198)
Property Details
Interior
Features
Main level Floor
Dining nook
12' x 12'Living room
23'4'' x 18'10''Dining room
11'8'' x 18'2''Foyer
13'8'' x 7'9''Exterior
Parking
Garage spaces -
Garage type -
Total parking spaces 2
Property History
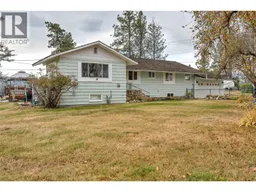 48
48
