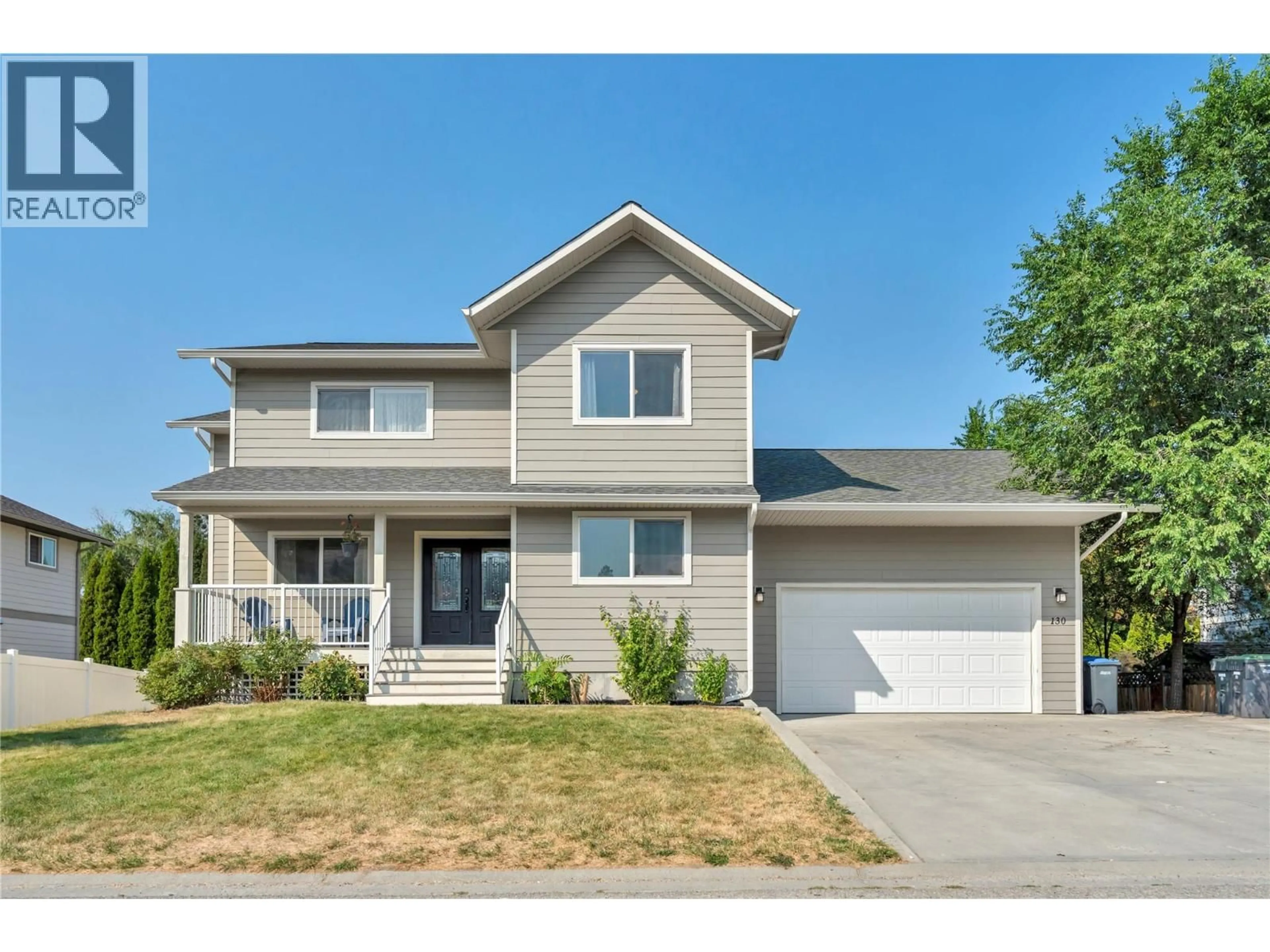130 WALTON CRESCENT, Summerland, British Columbia V0H1Z8
Contact us about this property
Highlights
Estimated valueThis is the price Wahi expects this property to sell for.
The calculation is powered by our Instant Home Value Estimate, which uses current market and property price trends to estimate your home’s value with a 90% accuracy rate.Not available
Price/Sqft$261/sqft
Monthly cost
Open Calculator
Description
Outstanding family home with great curb appeal on a quiet no-through road, ideally located near Summerland’s top amenities, including Giant Head School, sports fields, and the charming downtown core. Offering 7 bedrooms plus a den, 4 bathrooms, a 500 sq ft double garage, and a rare legal suite, this 2013-built home features a modern, bright, and highly functional layout with quality, timeless finishes throughout. The main floor showcases a stylish kitchen with all the right features, a spacious living room centered around a cultured stone-clad gas fireplace, and a dining area perfect for large gatherings. A butler’s pantry with laundry, a secondary fridge and freezer, and extensive counter space adds convenience. From here, step onto a 335 sq ft deck designed for outdoor living. Upstairs, 4 generously sized bedrooms include a primary retreat with a 5-piece ensuite and a 100 sq ft walk-in closet. The daylight walkout basement includes a family room with a media area and an additional bedroom, while the spacious and bright 1-bedroom legal suite offers its own entrance, patio, laundry, and full kitchen—ideal for rental income, VRBO, or extended family. The fully fenced yard is a blank slate with space for a pool, and the property provides ample extra parking for RVs and recreational toys. Exceptional value with over 4,500 finished square feet plus a garage, set on a beautiful large flat lot in a perfect neighborhood. (id:39198)
Property Details
Interior
Features
Basement Floor
Utility room
16'2'' x 10'4''Storage
4'10'' x 4'3''Living room
22'3'' x 17'Kitchen
10'11'' x 6'4''Exterior
Parking
Garage spaces -
Garage type -
Total parking spaces 2
Property History
 38
38




