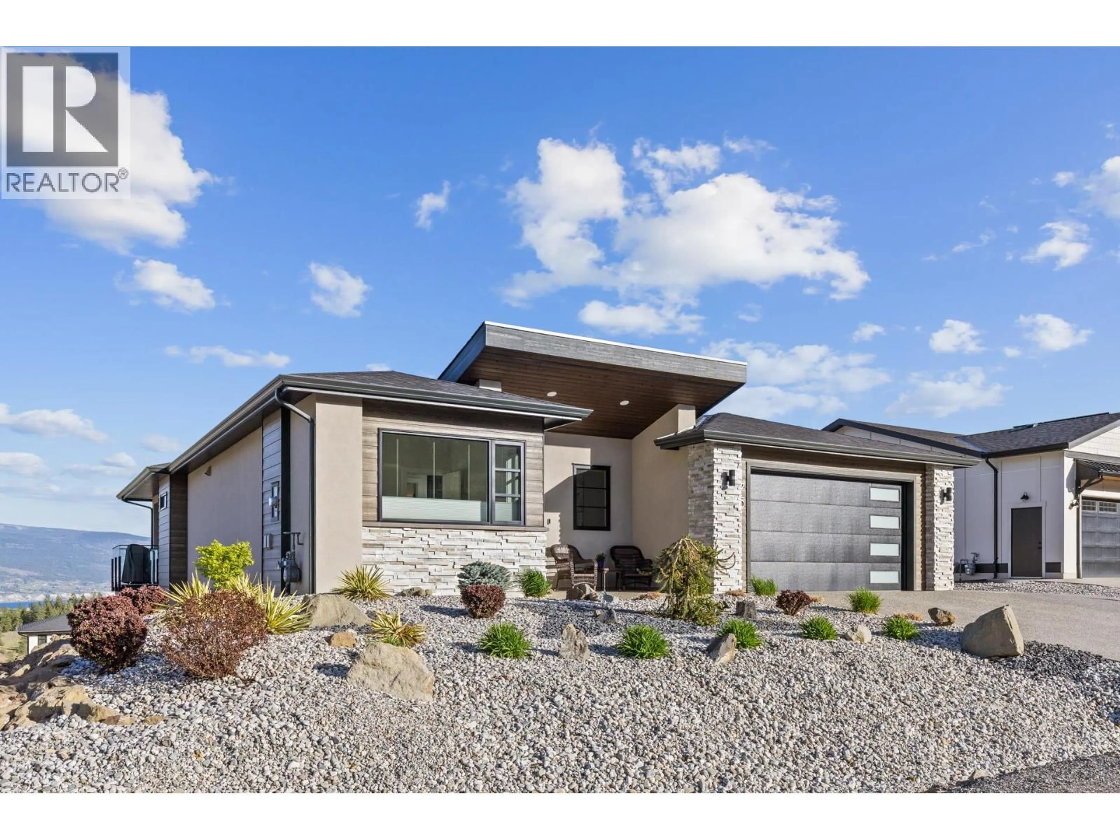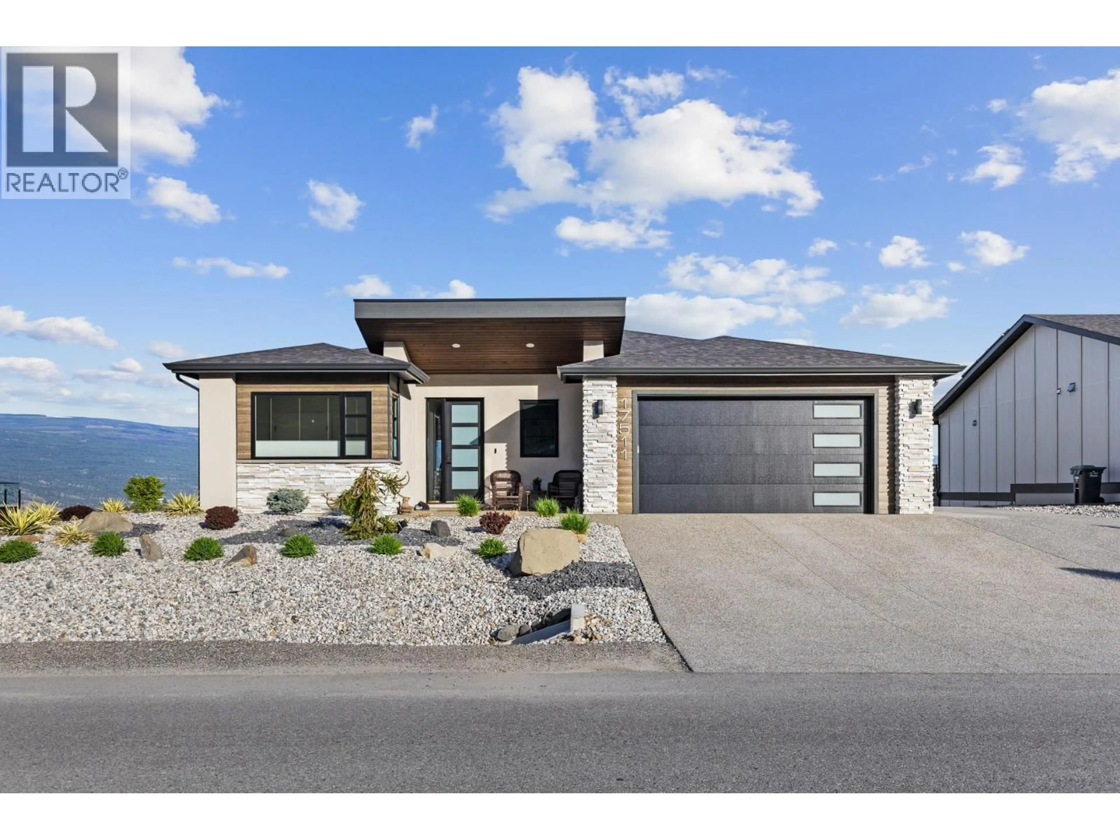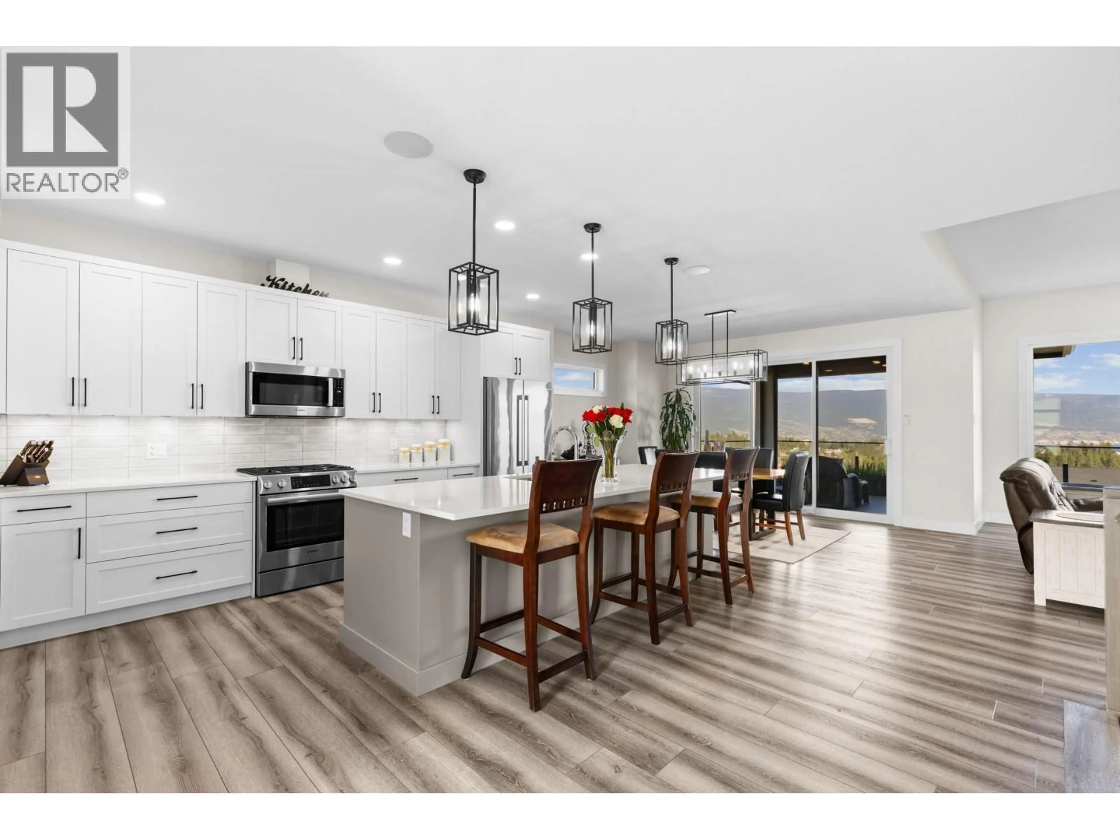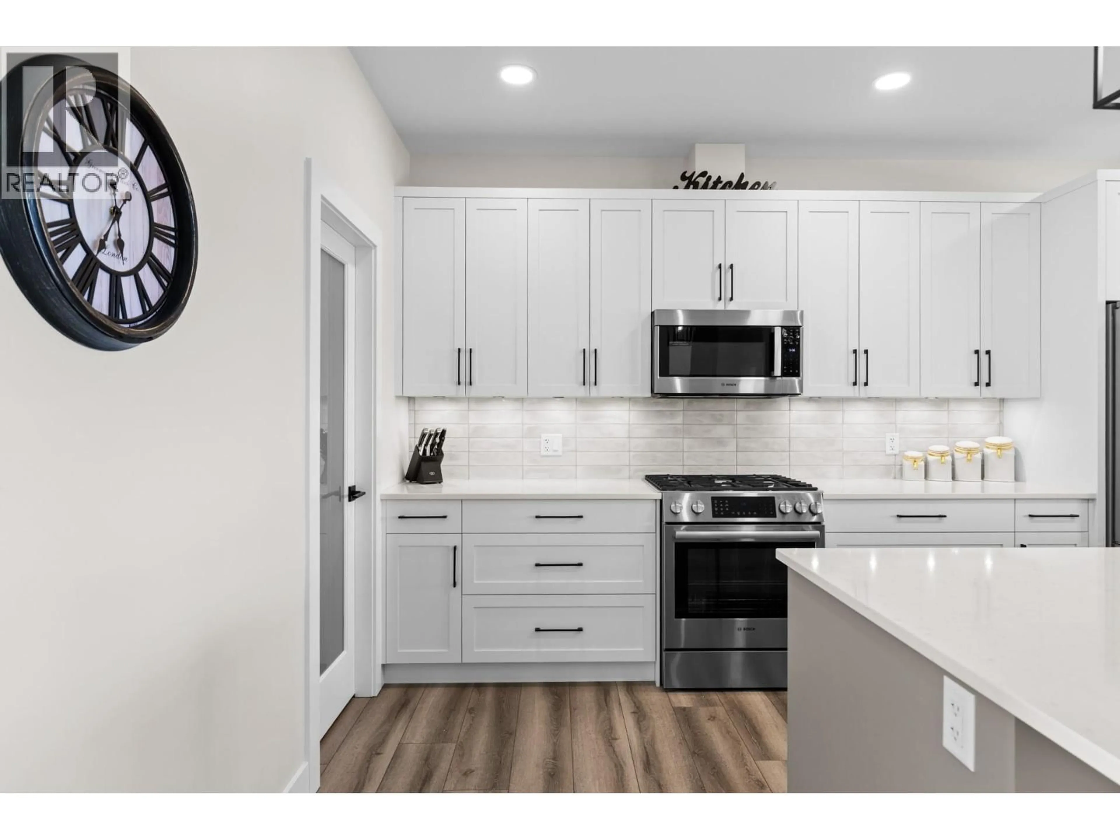17511 SANBORN STREET, Summerland, British Columbia V0H1Z3
Contact us about this property
Highlights
Estimated valueThis is the price Wahi expects this property to sell for.
The calculation is powered by our Instant Home Value Estimate, which uses current market and property price trends to estimate your home’s value with a 90% accuracy rate.Not available
Price/Sqft$473/sqft
Monthly cost
Open Calculator
Description
Welcome to Hunter Hill, Summerland’s most exciting new neighbourhood. Perched on a sprawling (and fully usable) 0.33 lake view parcel, this modern 3,060 sqft home has room for the whole family. The open concept main living space boast a bright, modern kitchen, with generous island seating, stainless appliances with gas range, and full size pantry. The dining room opens onto a huge deck, complete with full phantom screen package for 4 season outdoor living. The living room beckons with a tiled gas fireplace, and beautiful views of the lake, Giant’s Head, and all of Summerland. The primary ensuite has dual vanities, beautiful glass shower, and soaker tub - with heated floors for the colder months. The main level is finished off with a spacious office, and powder room. Downstairs are two more bedrooms, full bath, and extensive finished storage space. The enormous family/games room has all the space you want for movie nights and a pool table. Outside, the back yard features lush landscaping, and plenty of room for a pool. This home has upgrades such as built in sound, power screens throughout, and oversized double garage + RV parking, and roughed in for hot tub. This property is in pristine condition from top to bottom, inside and out. (id:39198)
Property Details
Interior
Features
Basement Floor
Storage
5'5'' x 9'8''Recreation room
25'10'' x 30'3''Bedroom
11'8'' x 13'6''Bedroom
12'6'' x 12'8''Exterior
Parking
Garage spaces -
Garage type -
Total parking spaces 7
Property History
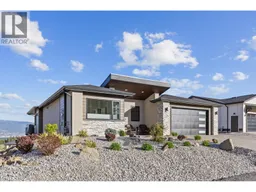 47
47
