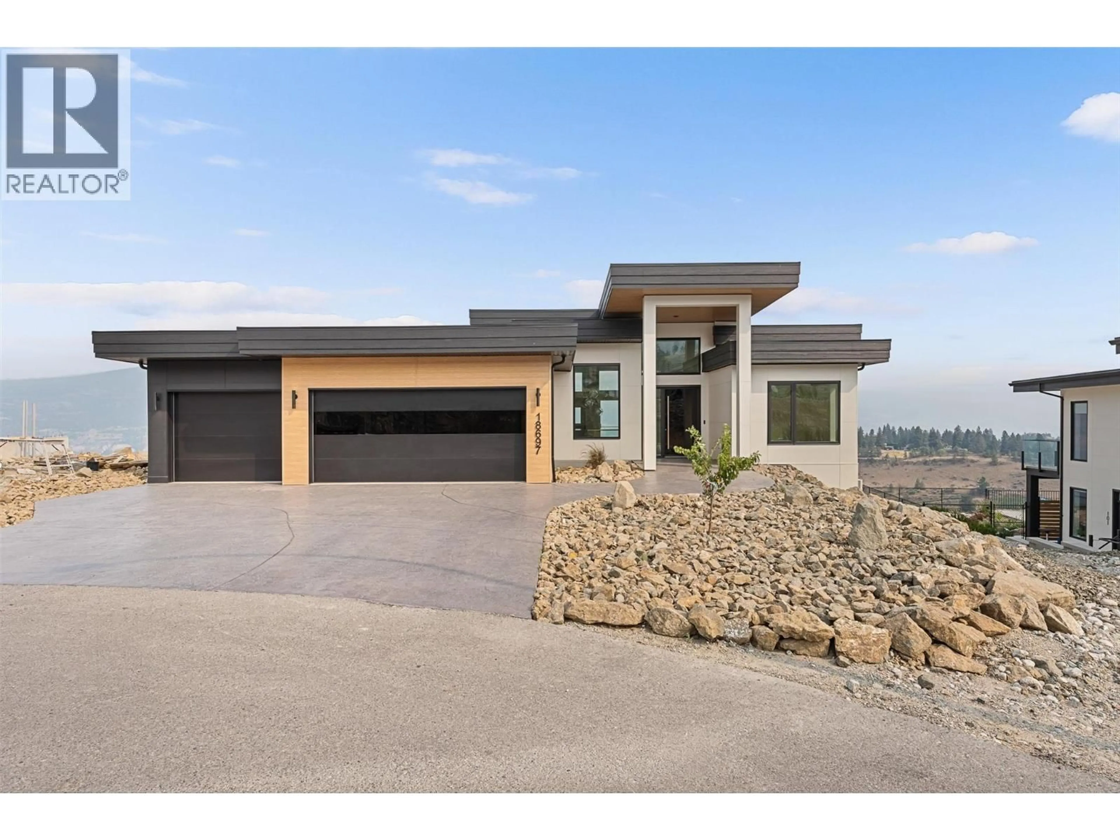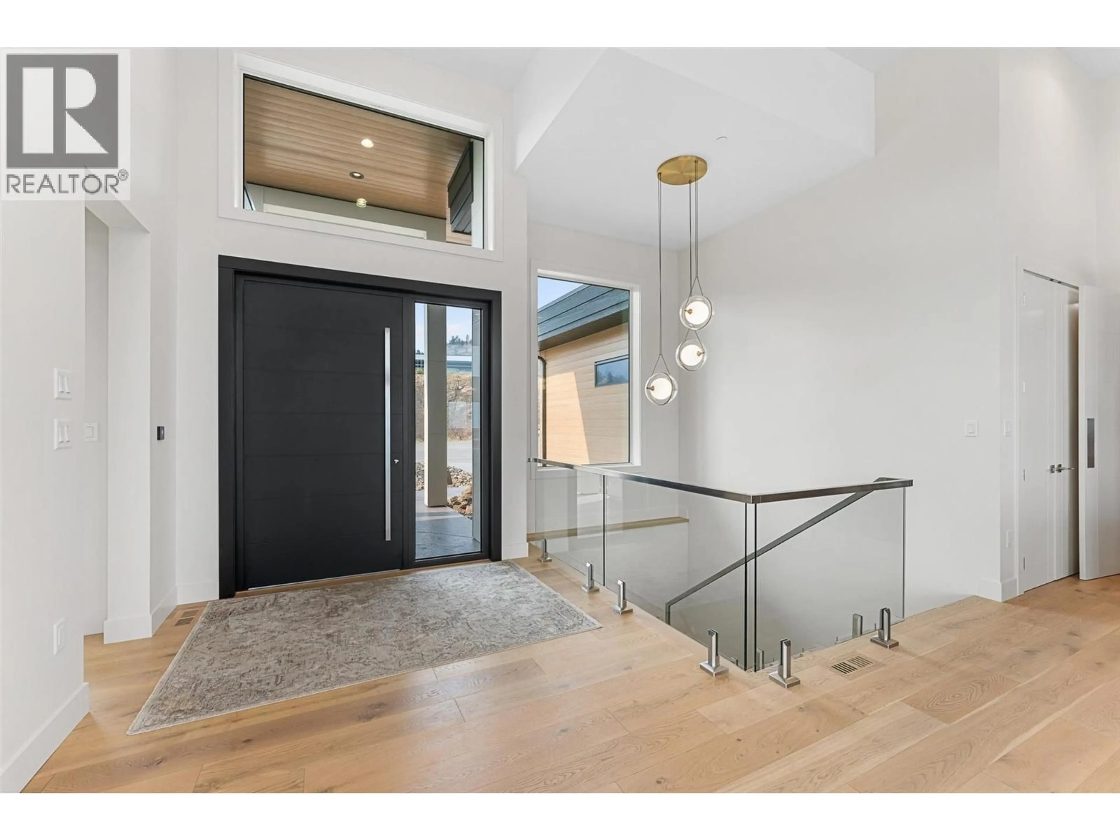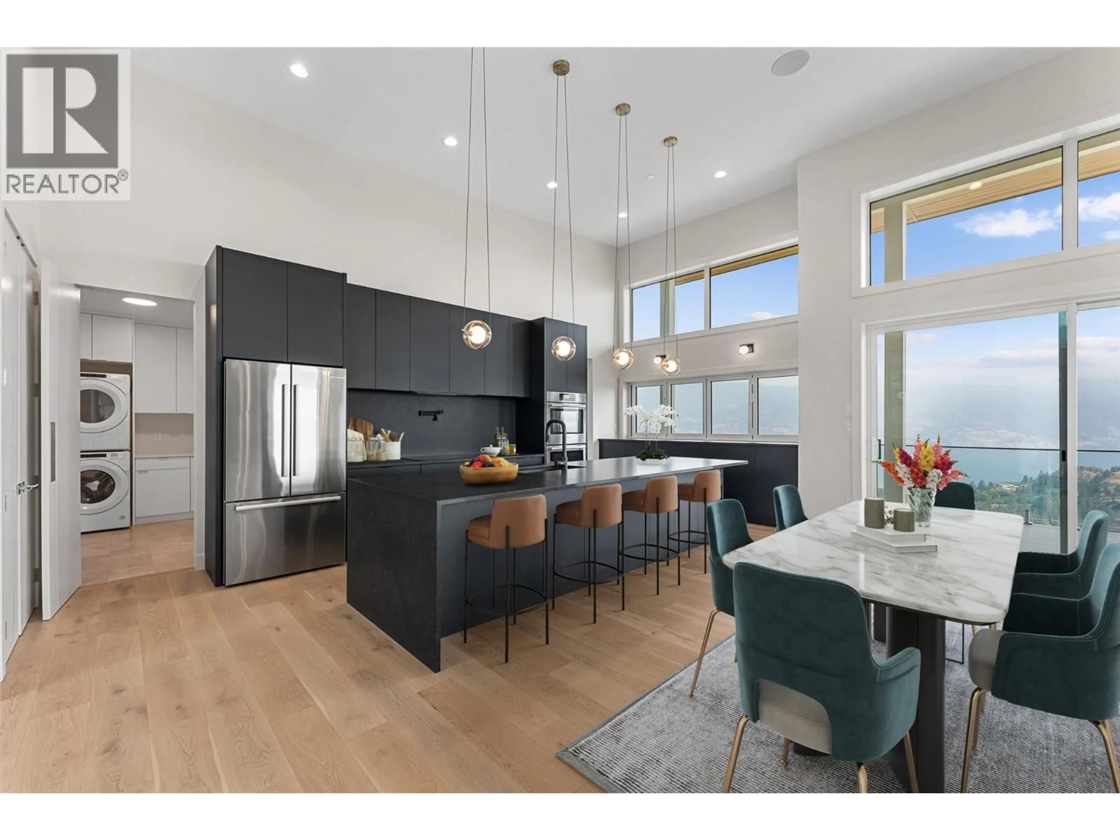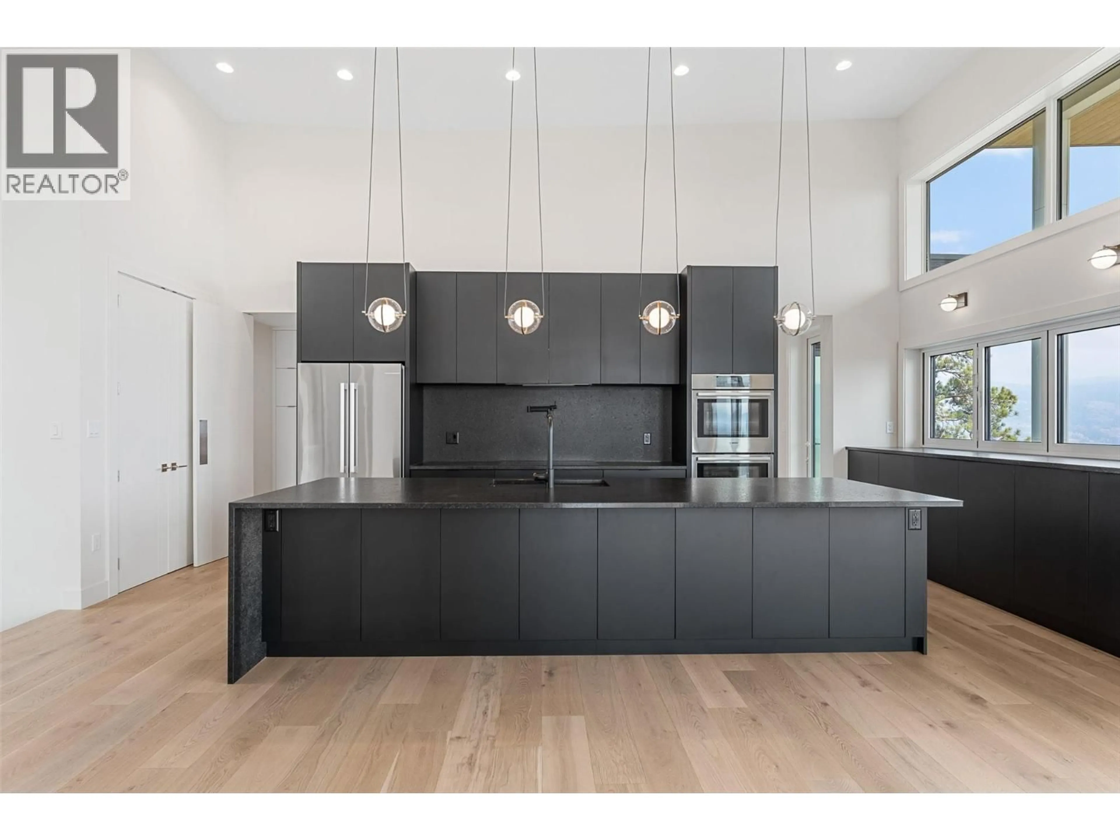18697 MCKENZIE COURT, Summerland, British Columbia V0H1Z3
Contact us about this property
Highlights
Estimated valueThis is the price Wahi expects this property to sell for.
The calculation is powered by our Instant Home Value Estimate, which uses current market and property price trends to estimate your home’s value with a 90% accuracy rate.Not available
Price/Sqft$539/sqft
Monthly cost
Open Calculator
Description
Brand new and net-zero ready, this architectural showpiece by Gelcor is set in Summerland’s coveted Hunters Hill community - an area exempt from the foreign buyer ban. With panoramic 180 views of Okanagan Lake, vineyards, & mountains, the home blends design excellence with forward-thinking innovation. Inside, wide-plank oak floors, soaring ceilings, & walls of glass frame the lake beyond. The kitchen is a culinary masterpiece with professional Bosch appliances, granite surfaces, walk in pantry, & a dramatic island with an adjacent pass through that opens to a deck w bar seating & built-in speakers. The main level hosts a dining room, living area with tiled feature wall & fireplace, & a serene primary suite w a spa-like, award-nominated, ensuite w heated floors, freestanding tub, & lake views. The lower level extends the lifestyle: a rec room with nano doors to the covered patio, a quartzite waterfall edge wet bar, glass-walled wine cellar, theatre, gym, & guest suites, all capturing lakefront vistas. Lower level flooring is heated excluding the wine room & gym. Outdoors, xeriscape landscaping frames a generous side yard, a pool permit is in place. Upgrades include 3 zone indoor/outdoor speaker system, triple-glazed windows, sprinkler system, EV-ready 3-car garage w epoxy floors, & suspended slab construction. A rare opportunity to own a design-forward home that redefines Okanagan living. (id:39198)
Property Details
Interior
Features
Lower level Floor
Utility room
8'11'' x 7'9''Bedroom
11'4'' x 16'1''Other
13'10'' x 8'9''Wine Cellar
9'7'' x 7'10''Exterior
Parking
Garage spaces -
Garage type -
Total parking spaces 6
Property History
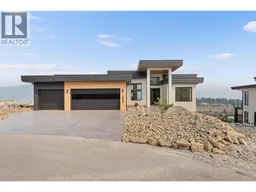 80
80
