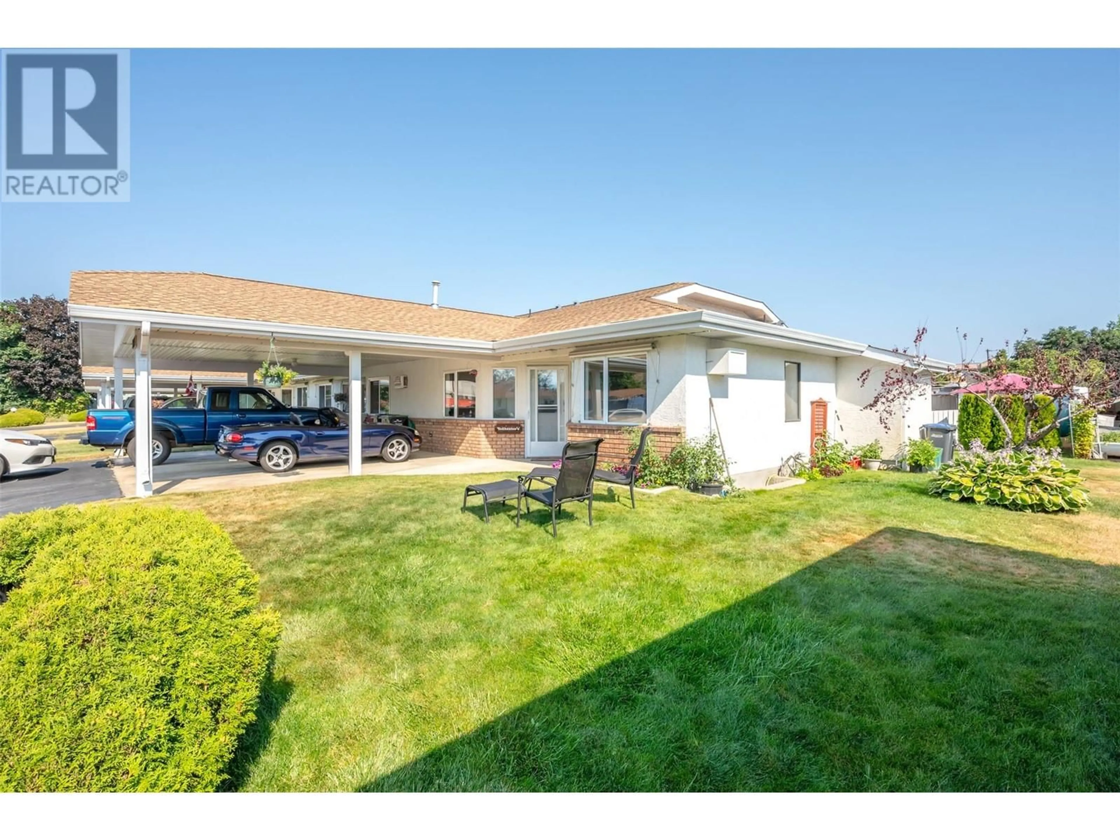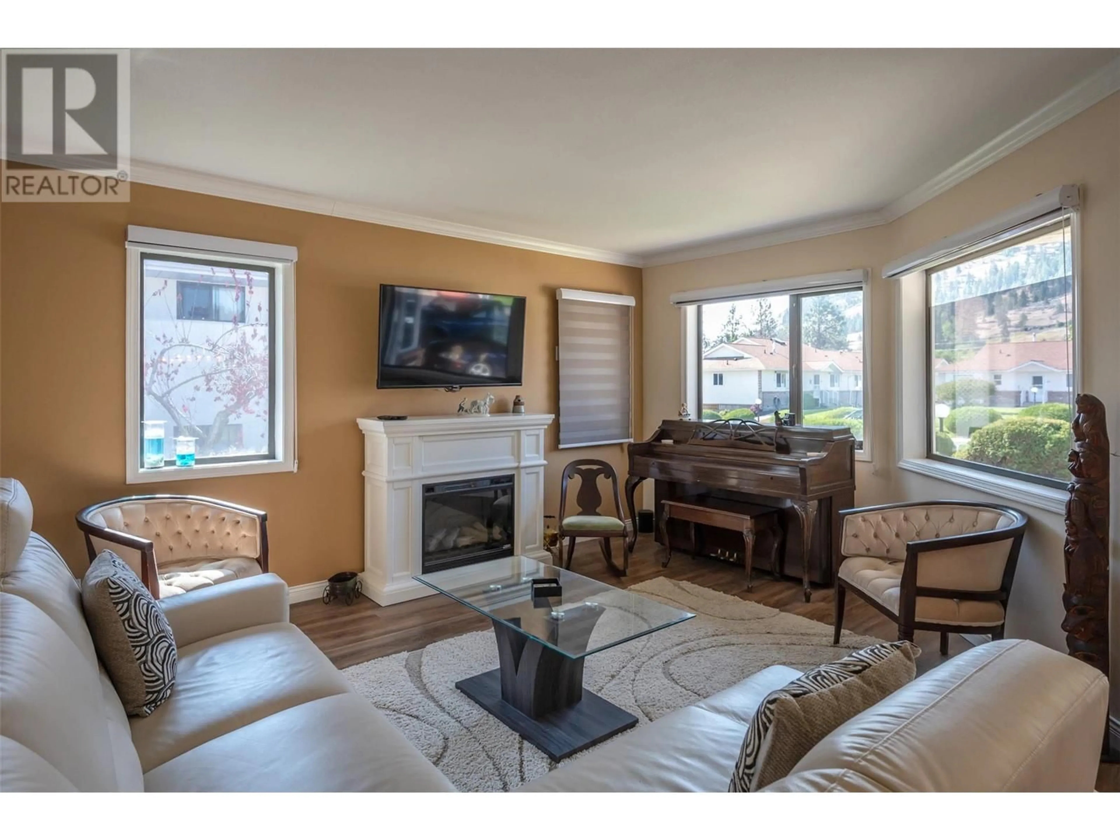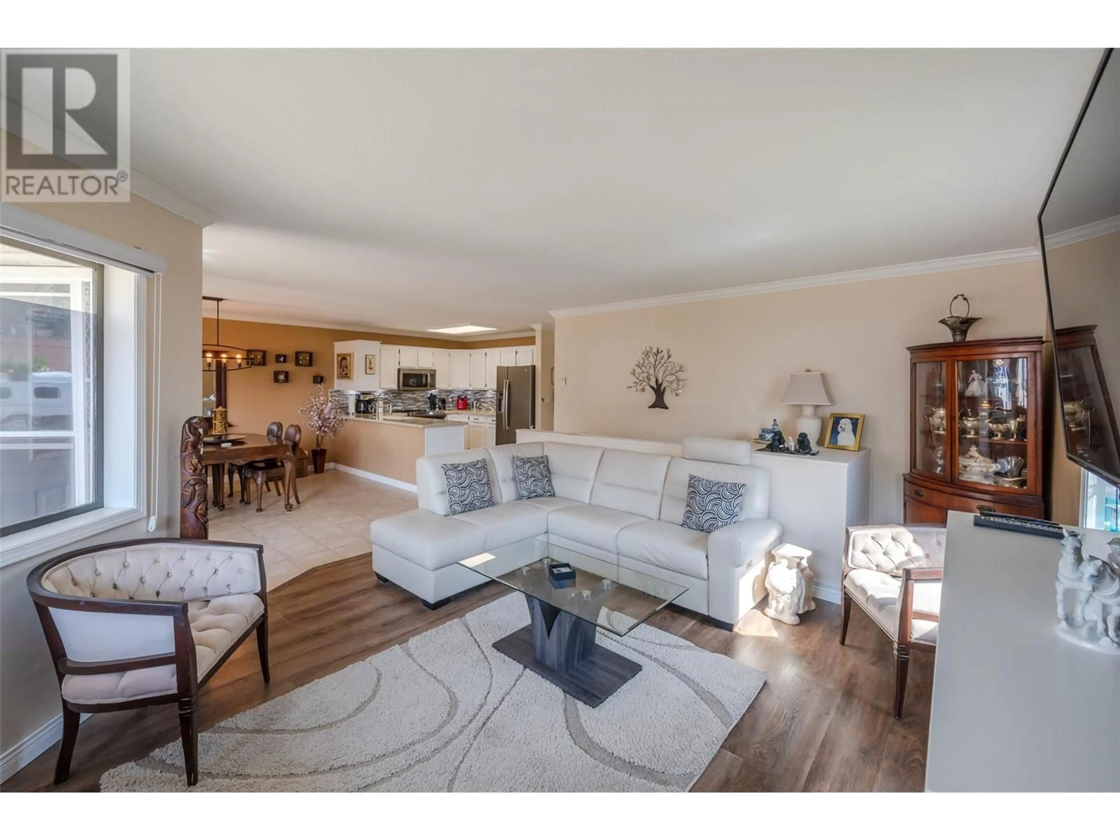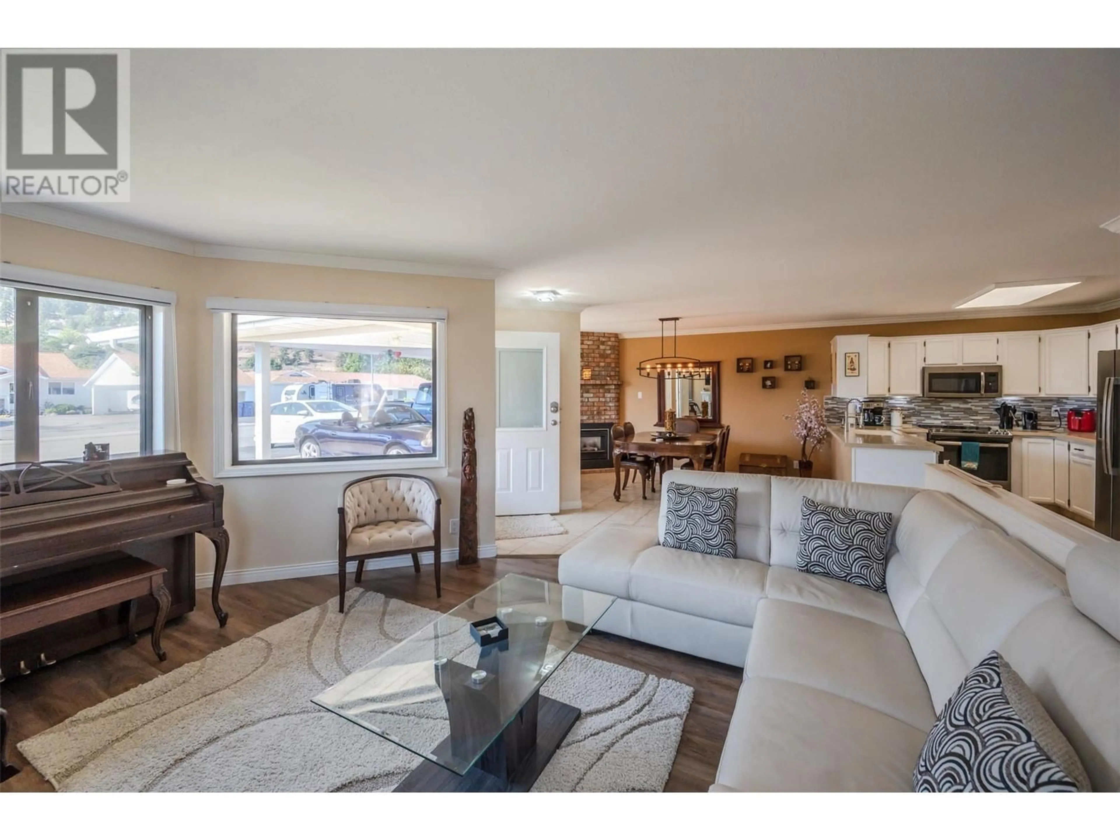6 - 8704 PURVES ROAD, Summerland, British Columbia V0H1Z5
Contact us about this property
Highlights
Estimated ValueThis is the price Wahi expects this property to sell for.
The calculation is powered by our Instant Home Value Estimate, which uses current market and property price trends to estimate your home’s value with a 90% accuracy rate.Not available
Price/Sqft$334/sqft
Est. Mortgage$2,254/mo
Maintenance fees$318/mo
Tax Amount ()$2,334/yr
Days On Market16 days
Description
Welcome to your new haven in Summerland, where comfort meets convenience in this charming townhouse designed for those 55 and better but with no age restriction. This delightful corner unit offers a fresh start with its recently installed carpet and laminate flooring, creating a warm and inviting atmosphere throughout. High-grade appliances, including a full-size washer and dryer, make daily life a breeze. Imagine unwinding in your very own hot tub, nestled in a large private outdoor tiled living area. It's the perfect spot to soak away the day's stresses or entertain friends on balmy evenings. Inside, you'll find on the main floor the primary suite and a bedroom/den. The basement features a guest bedroom and a family room providing ample space for both residents and guests. Parking worries? Not here! Enjoy the one covered parking spot, with additional driveway parking and street parking available as well as RV parking. The self-managed strata corporation ensures financial stability, giving you peace of mind in your new home. This community welcomes furry friends, with reasonable restrictions of two cats or one small dog. Ready for a quick move? This townhouse is move-in ready, with the possibility of quick possession. Whether you're downsizing or seeking a low-maintenance lifestyle, this property checks all the boxes. It's not just a house; it's a home where new memories are waiting to be made. Don't let this opportunity slip away – your Summerland sanctuary awaits! (id:39198)
Property Details
Interior
Features
Basement Floor
Utility room
3'8'' x 3'Recreation room
17'9'' x 11'11''Bedroom
10'10'' x 11'4''Condo Details
Amenities
RV Storage
Inclusions
Property History
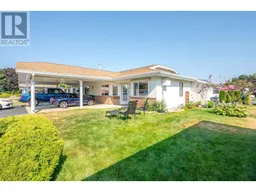 45
45
