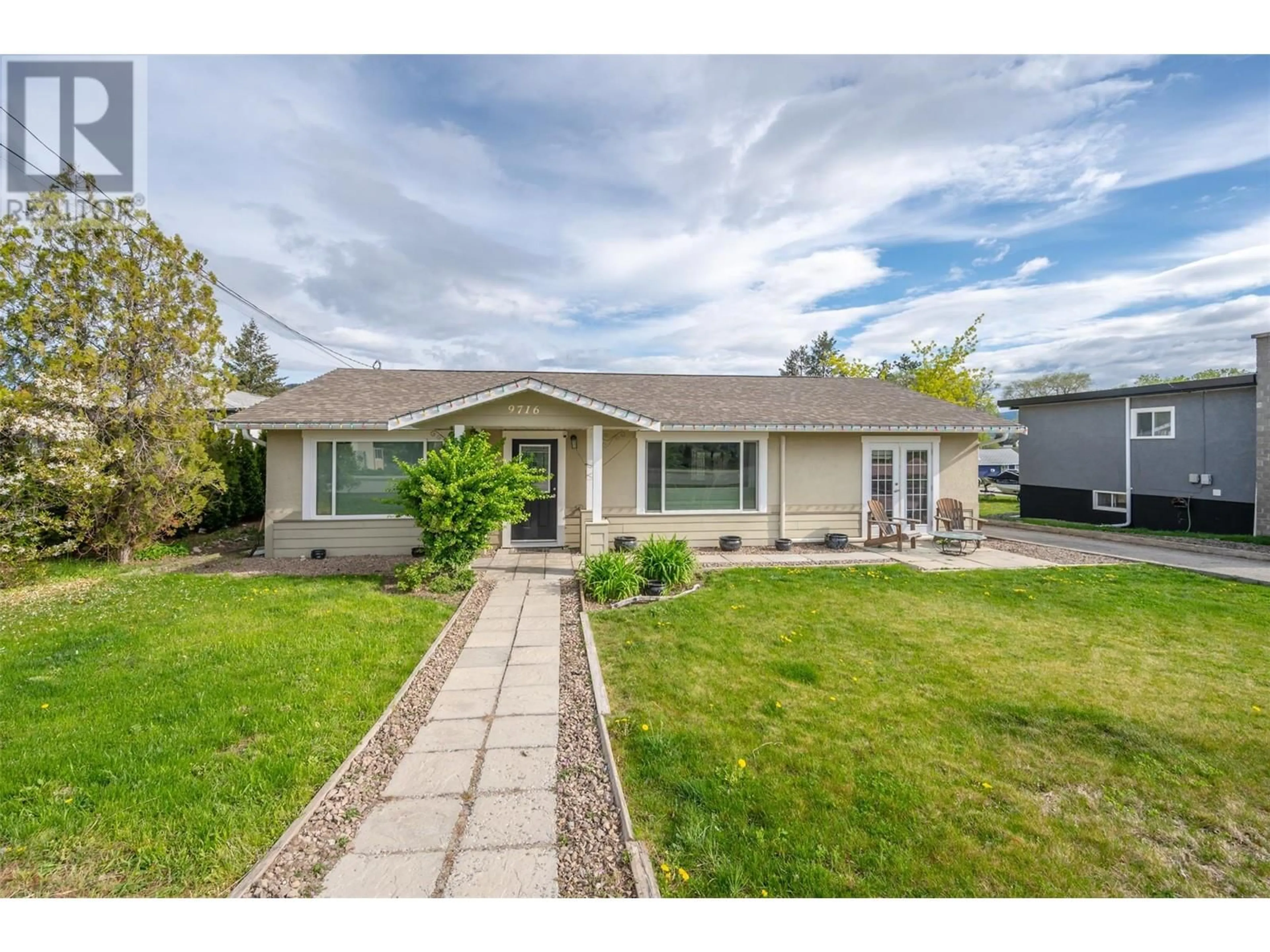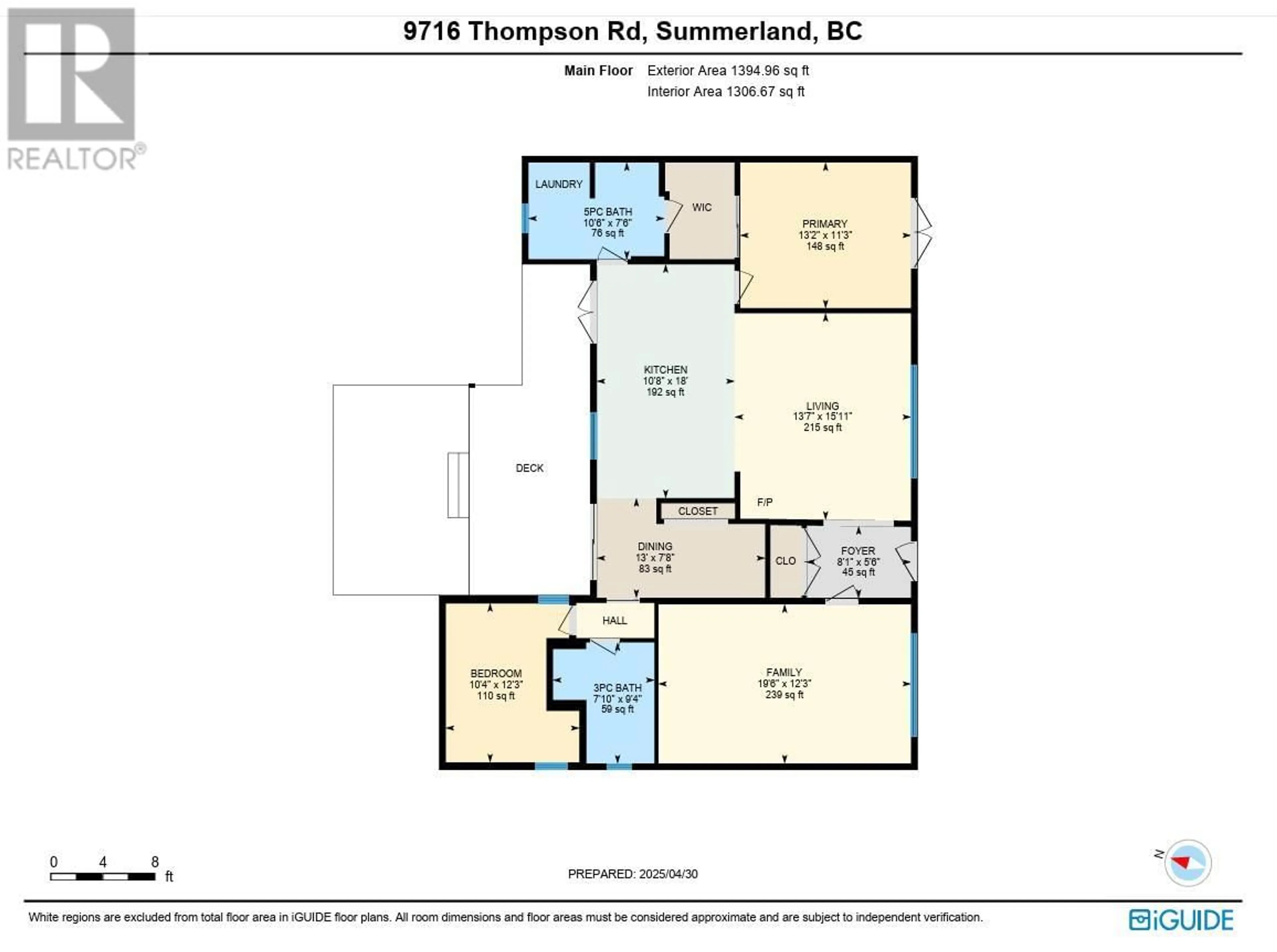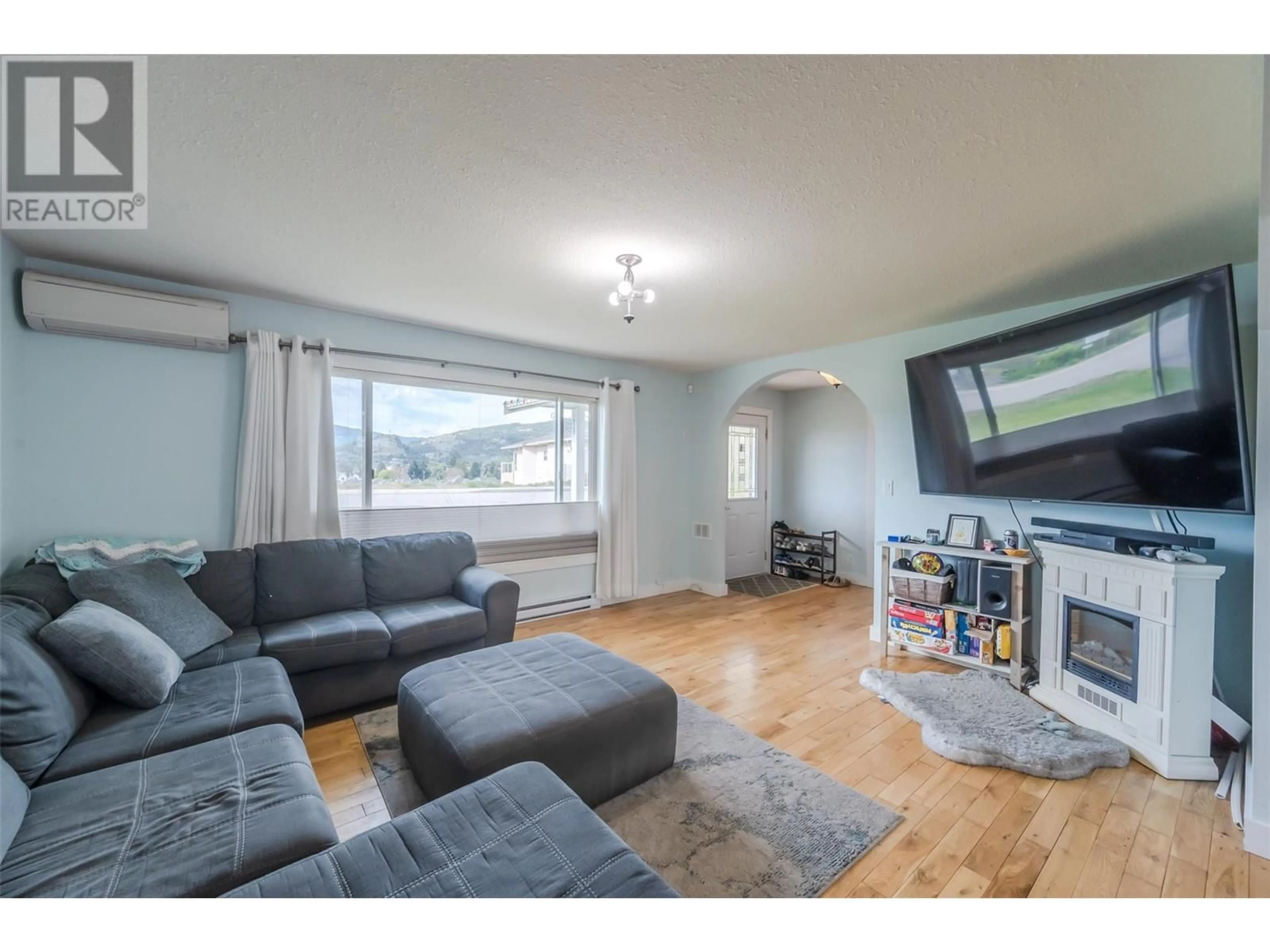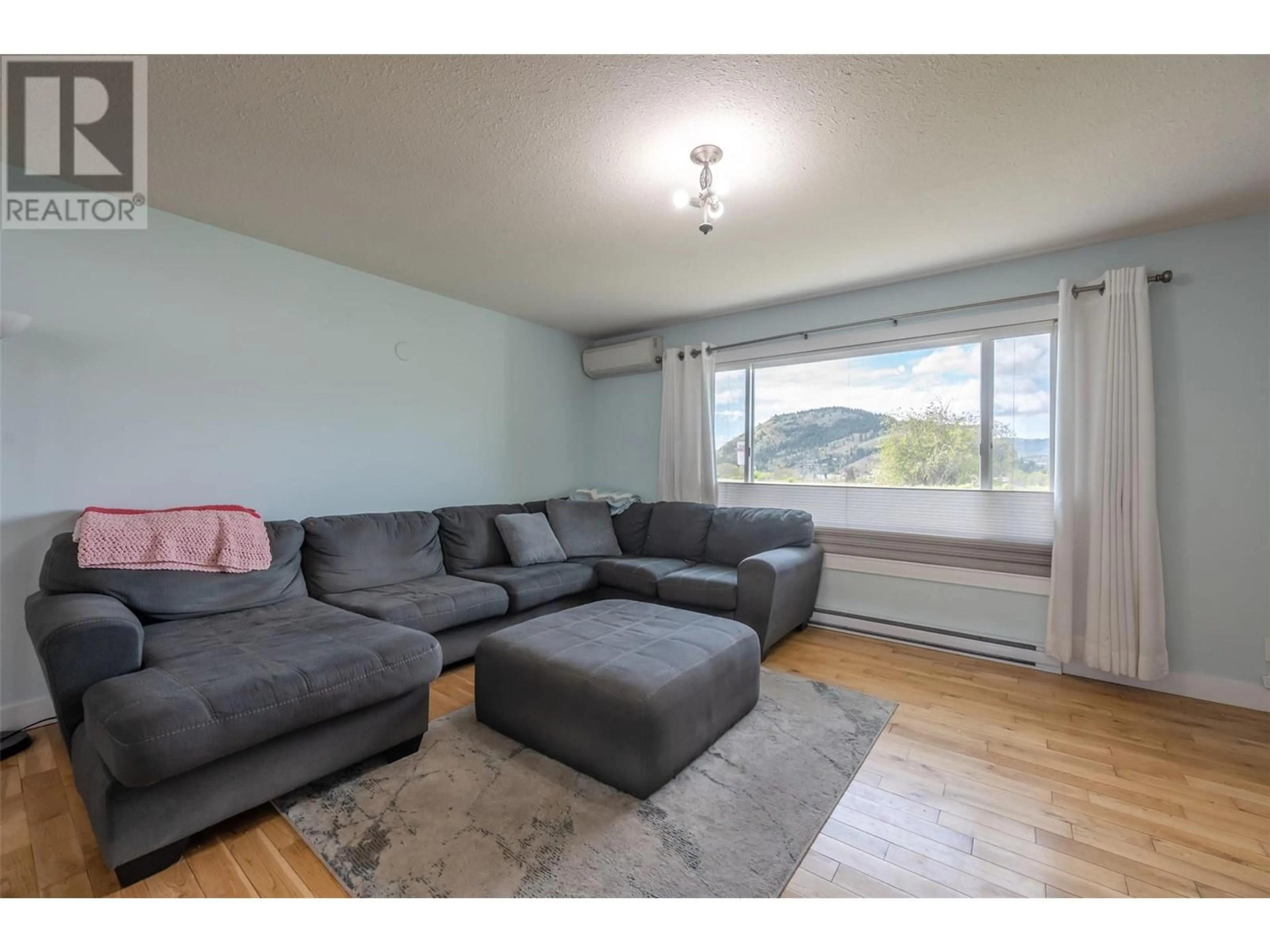9716 THOMPSON ROAD, Summerland, British Columbia V0H1Z3
Contact us about this property
Highlights
Estimated valueThis is the price Wahi expects this property to sell for.
The calculation is powered by our Instant Home Value Estimate, which uses current market and property price trends to estimate your home’s value with a 90% accuracy rate.Not available
Price/Sqft$459/sqft
Monthly cost
Open Calculator
Description
Welcome to 9716 Thompson Road! This fully updated entry-level rancher home offers 3 beds and 2 baths with stunning mountain views. The main floor features an open-concept living area with hardwood floors and large windows that bring in loads of natural light. The updated kitchen boasts a large island, perfect for hosting family and friends. The primary bedroom has French doors opening to a cozy patio for morning coffees. Outside, enjoy a large covered deck off the kitchen and a spacious yard for the kids to play! There is a detached garage, 2 storage sheds and a long driveway suitable for RV parking and all the toys! Major updates completed: 10-year-old roof, newer Hardie board siding and windows, and four ductless heat pumps throughout the home for efficient comfort! This home is move in ready and waiting for its new owners! (id:39198)
Property Details
Interior
Features
Main level Floor
3pc Bathroom
9'4'' x 7'10''Dining room
7'8'' x 13'Primary Bedroom
11'3'' x 13'2''Living room
15'11'' x 13'7''Exterior
Parking
Garage spaces -
Garage type -
Total parking spaces 1
Property History
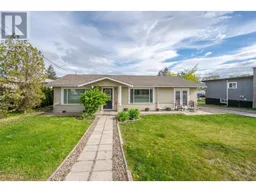 45
45
