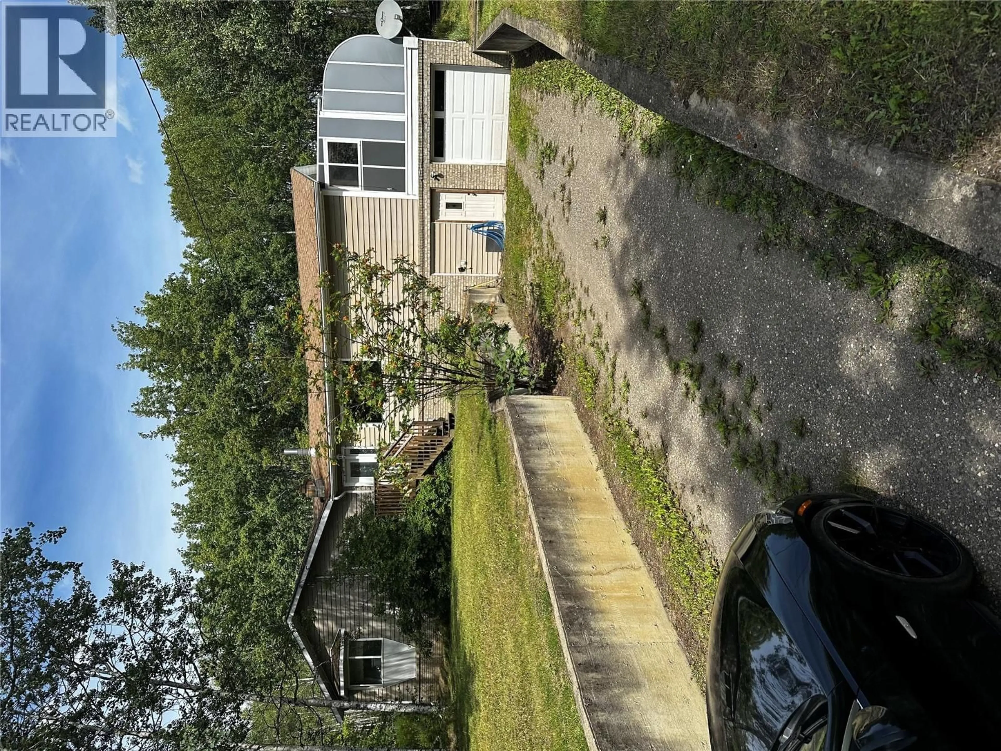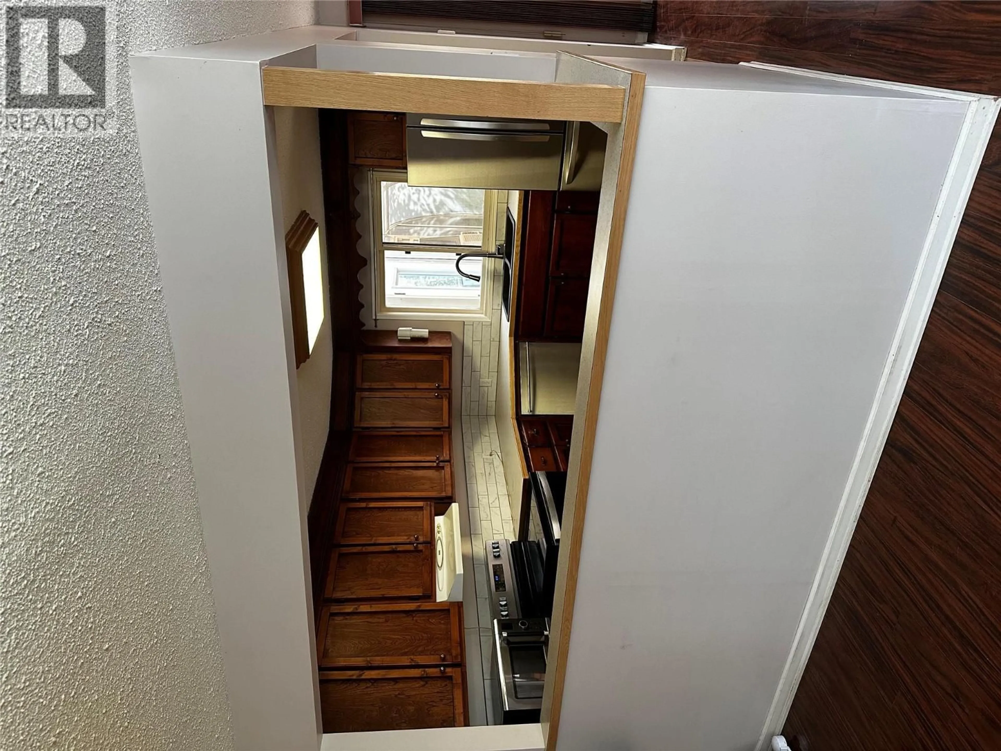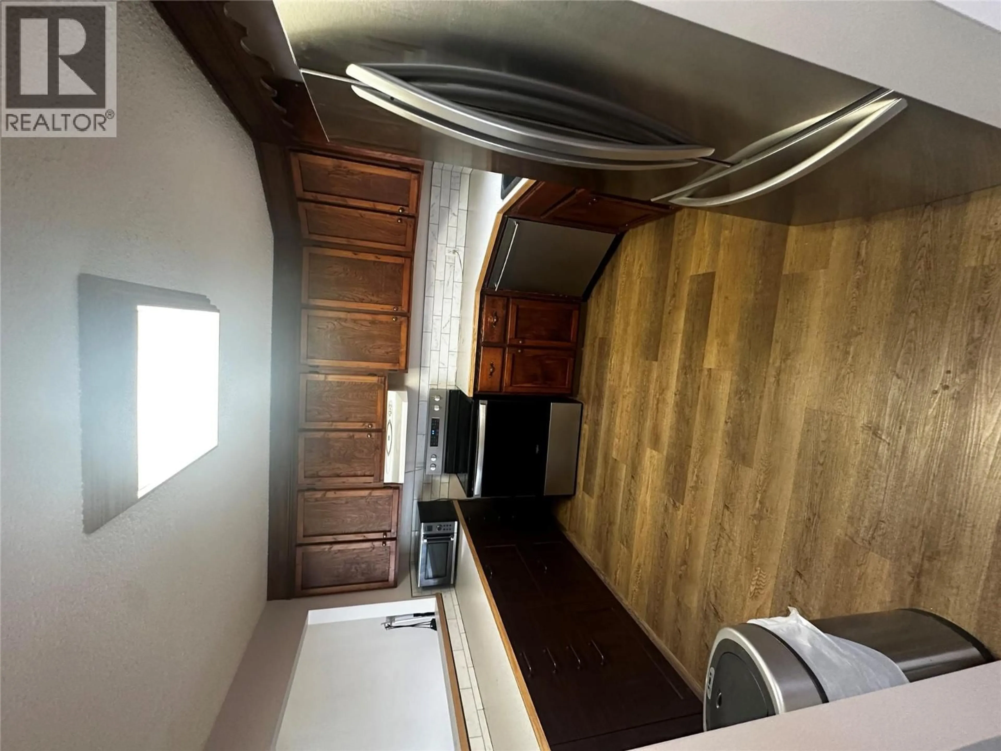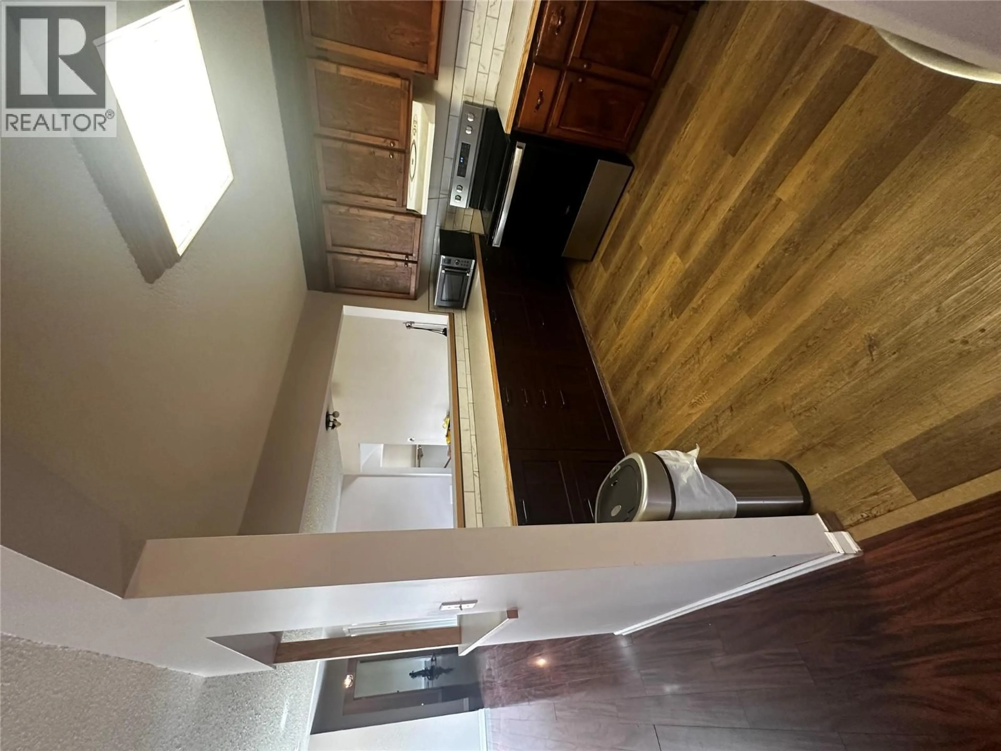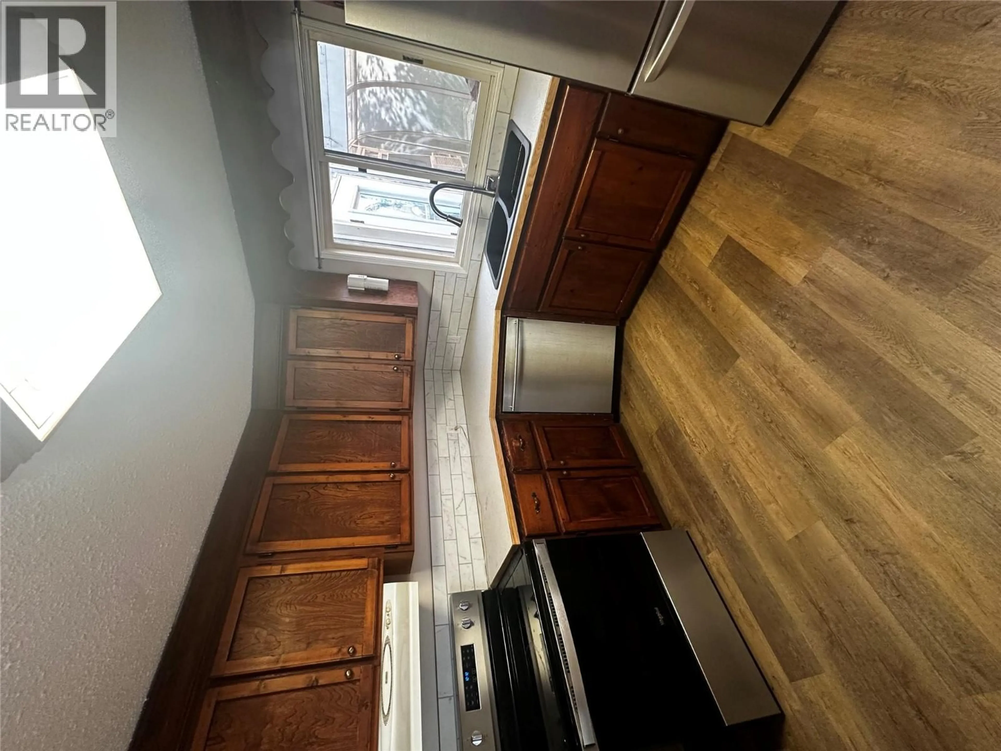6708 DOKKIE OTHER, Chetwynd, British Columbia V0C1J0
Contact us about this property
Highlights
Estimated valueThis is the price Wahi expects this property to sell for.
The calculation is powered by our Instant Home Value Estimate, which uses current market and property price trends to estimate your home’s value with a 90% accuracy rate.Not available
Price/Sqft$252/sqft
Monthly cost
Open Calculator
Description
HOME WITH SHOP, GARDENS, PRIVACY! This home is situated on over 2 well-established acres and offers a house with many recent upgrades, a large shop, and fenced gardens & pond area. The main level of the house boasts a good-sized bright, open, and recently kitchen, large dining and living rooms, sun-room, three bedrooms, including a large Primary Bedroom with jacuzzi ensuite and walk-in closets. The lower level provides one more bedroom, laundry/two piece bathroom combo, a rec room, cold room, utility room with upgraded furnace, and access to the garage. The gardens are rich with berries, and there is a delightful pond as well. The shop is insulated and wired and at one time was used for professional purposes. There is a circular driveway that offers opportunity for plenty of parking. If this quiet and private acreage is just what you are looking for then call today! (id:39198)
Property Details
Interior
Features
Basement Floor
Other
4' x 8'Storage
5' x 8'Utility room
5' x 8'Recreation room
18' x 20'Exterior
Parking
Garage spaces -
Garage type -
Total parking spaces 4
Property History
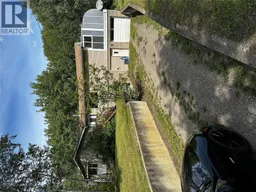 31
31
