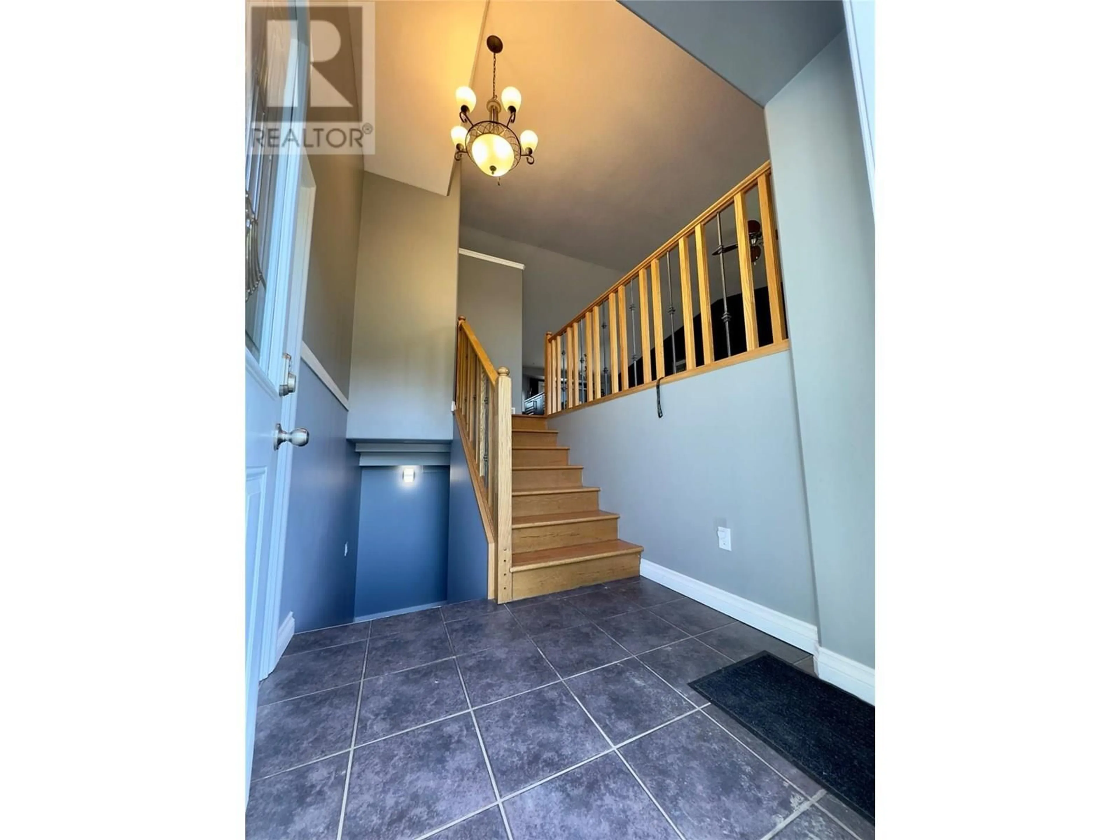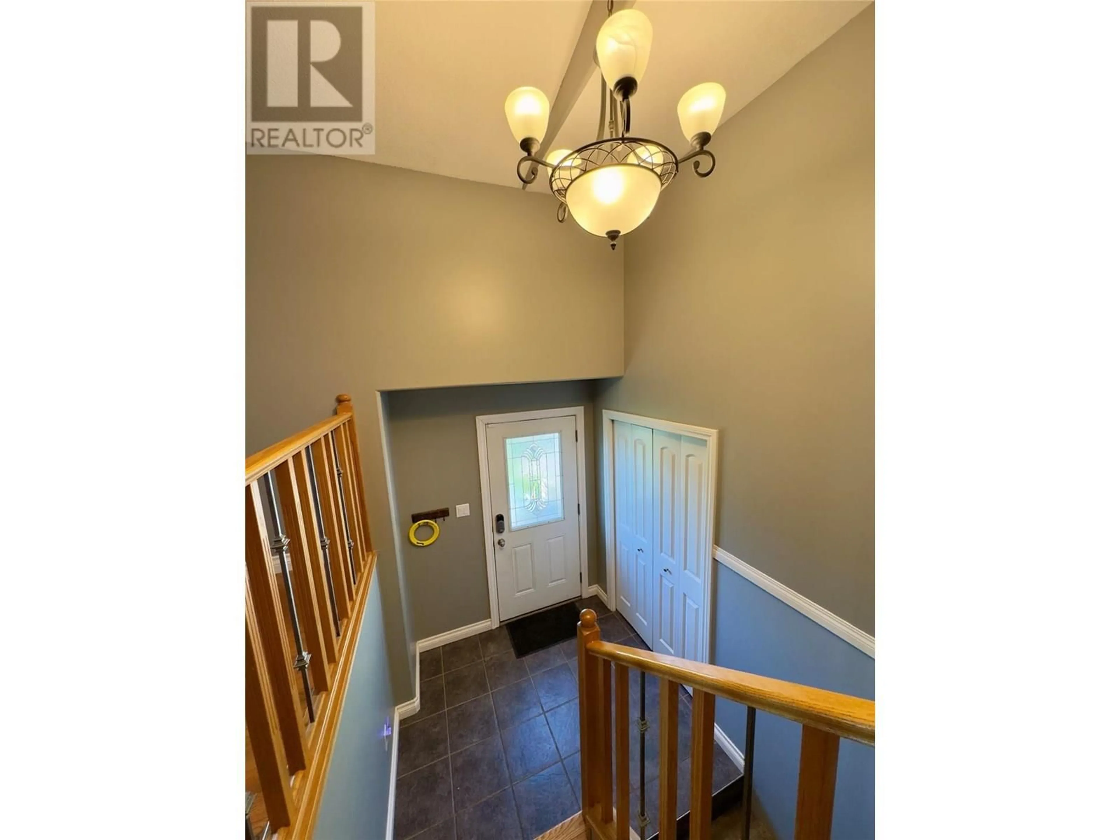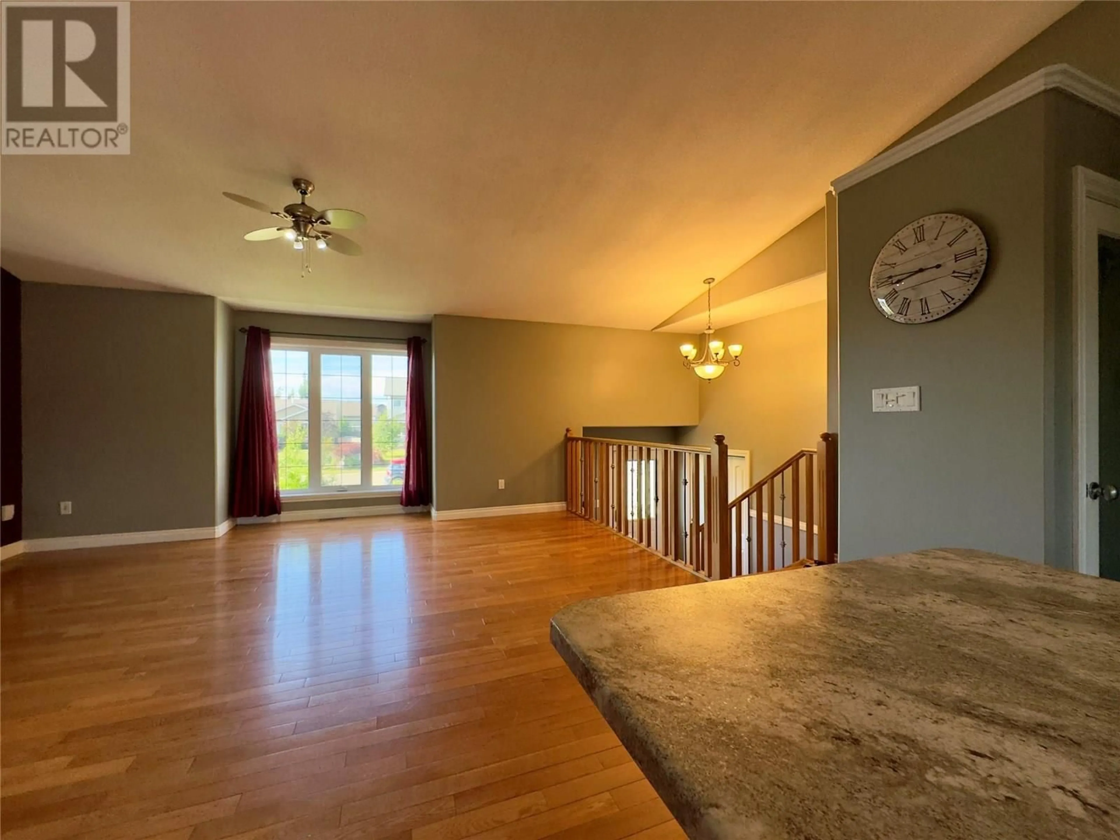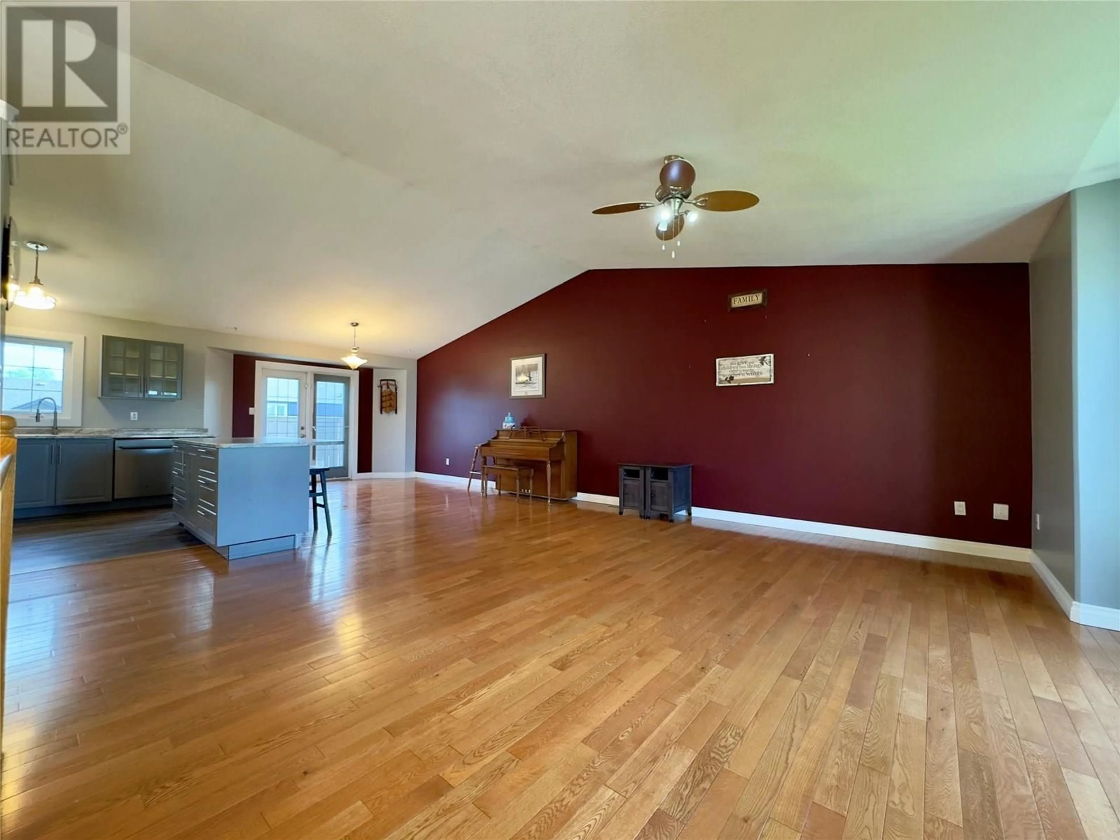1713 88 AVENUE, Dawson Creek, British Columbia V1G5B1
Contact us about this property
Highlights
Estimated valueThis is the price Wahi expects this property to sell for.
The calculation is powered by our Instant Home Value Estimate, which uses current market and property price trends to estimate your home’s value with a 90% accuracy rate.Not available
Price/Sqft$184/sqft
Monthly cost
Open Calculator
Description
Welcome home to your 5 bed 3 bath executive home in prestigious area of town. Located close to Crescent Park School and a wonderful family park, as soon as you drive up this home welcomes you with the mature tree’s and a large driveway. You enter into the comfortably sized entry way and head up a couple of stairs to the very spacious and open layout of the beautiful kitchen, dining and living room. Off the patio doors you go out to a private deck and then down into the big back yard. The large master bedroom boasts walk in closet and master ensuite. There are 2 other great sized bedrooms as well as a 4 piece bath. Down the stairs you enter into a massive rec room for the big TV comfy sectional and future bar if that’s your dream. There are 2 more bedrooms, 4 piece bath and a decently sized laundry with a door that leads up to the garage. Perfect for coming home and keeping the mess out of the house! This property has a very quick availability and the Seller wants it GONE! Call now to set up your viewing of your new life! (id:39198)
Property Details
Interior
Features
Basement Floor
Laundry room
8' x 8'Family room
16' x 27'Bedroom
9' x 9'Bedroom
9' x 10'Exterior
Parking
Garage spaces -
Garage type -
Total parking spaces 2
Property History
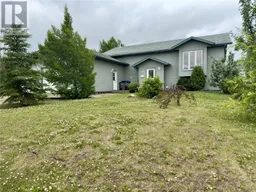 28
28

