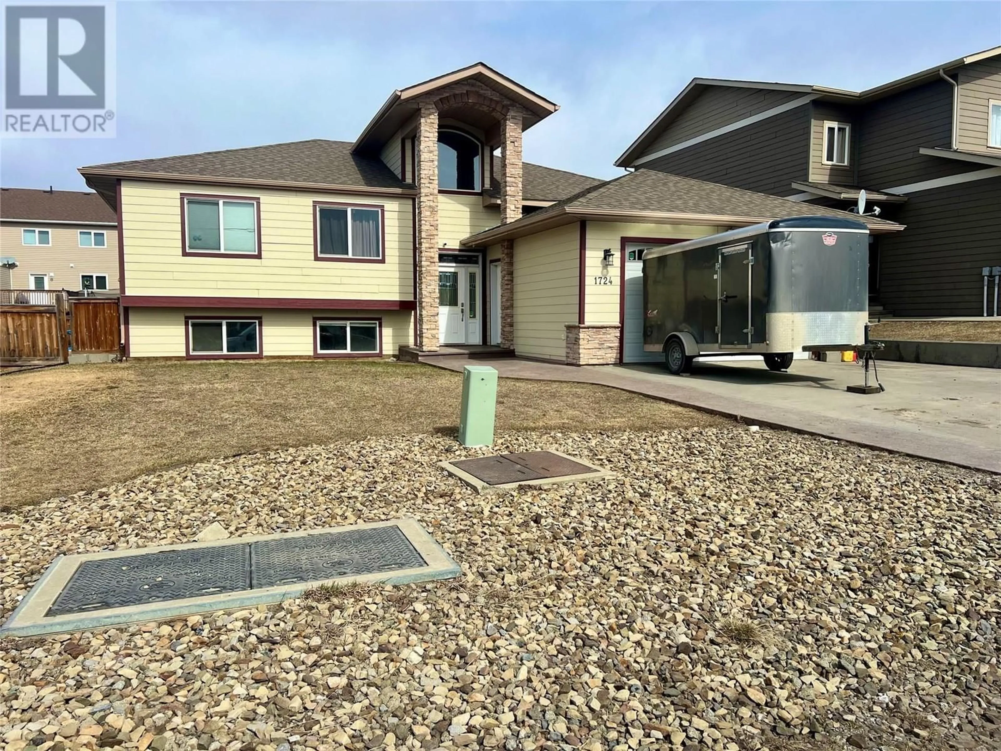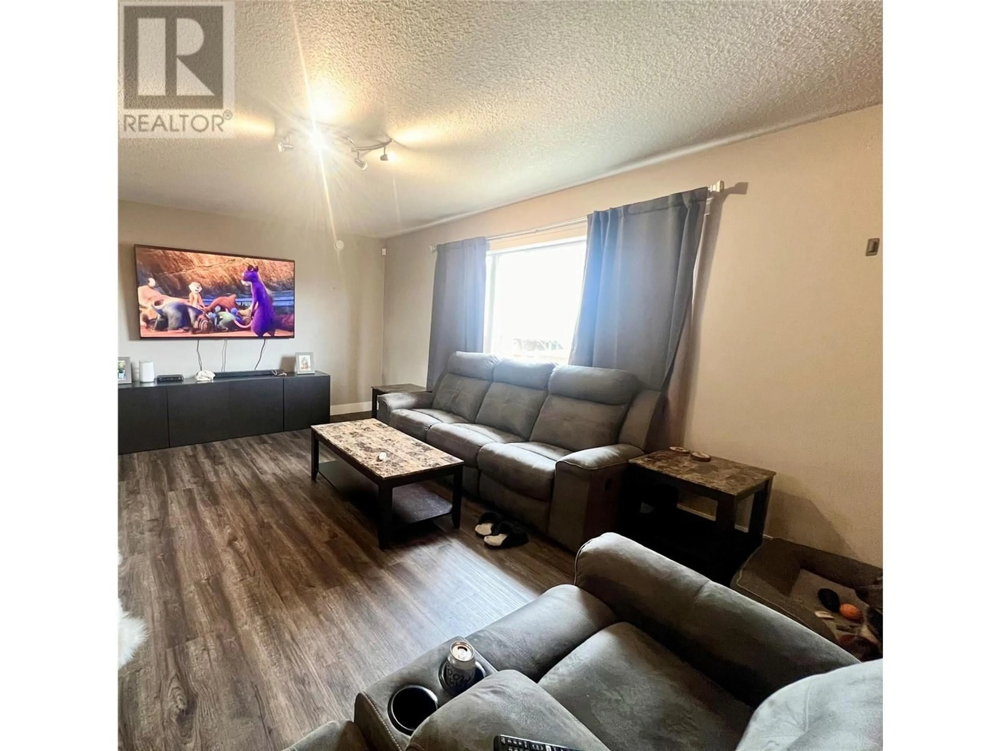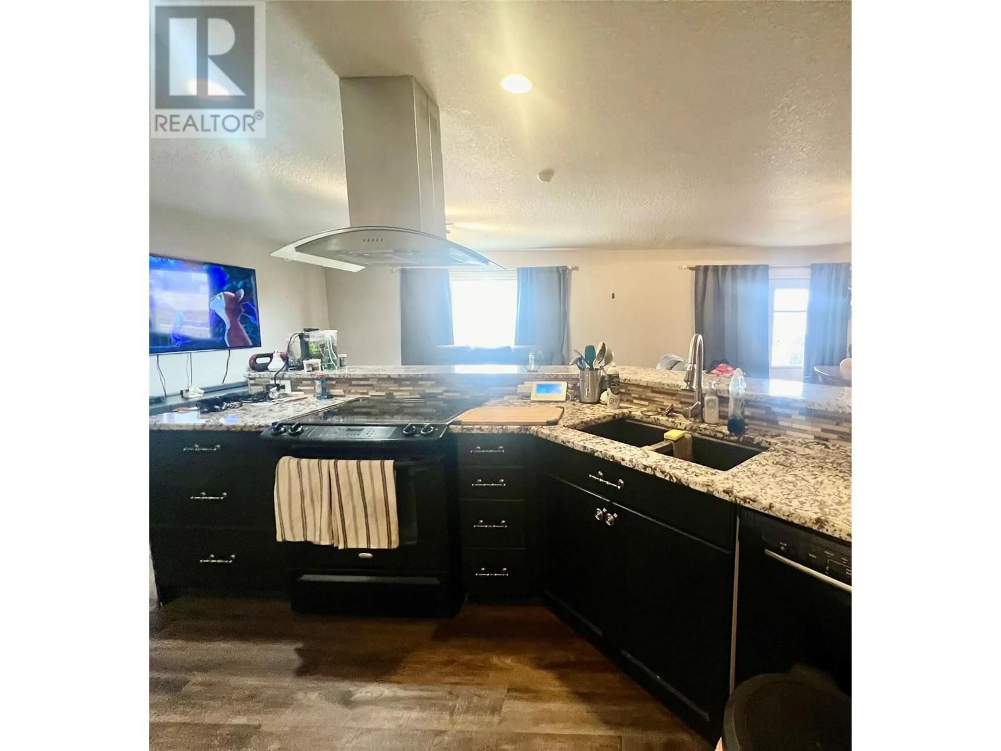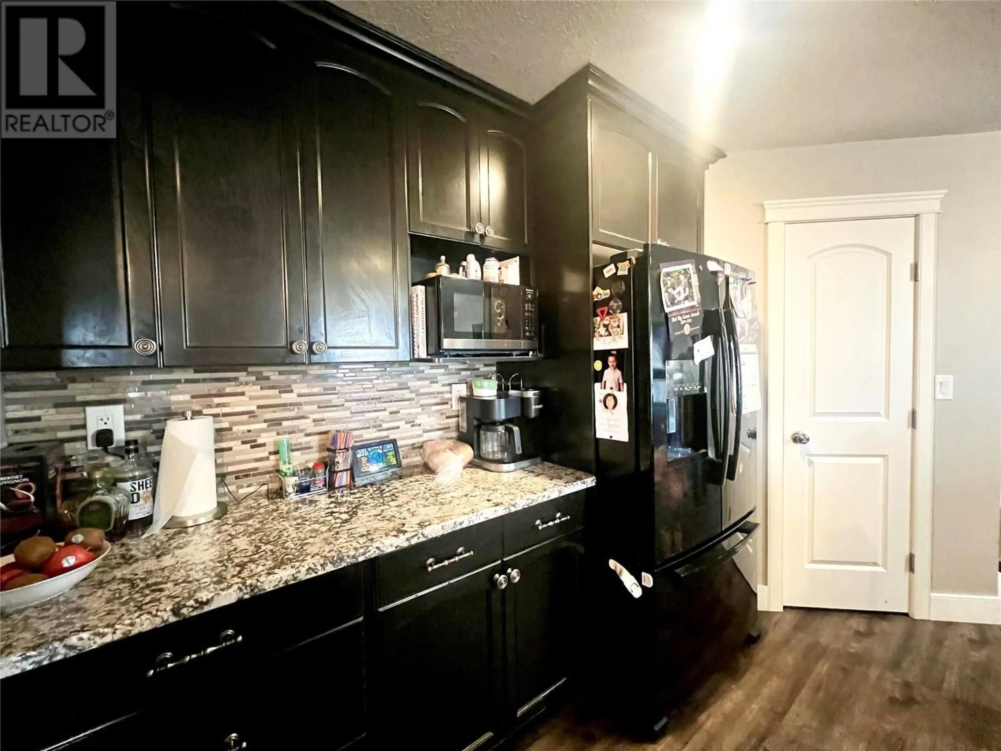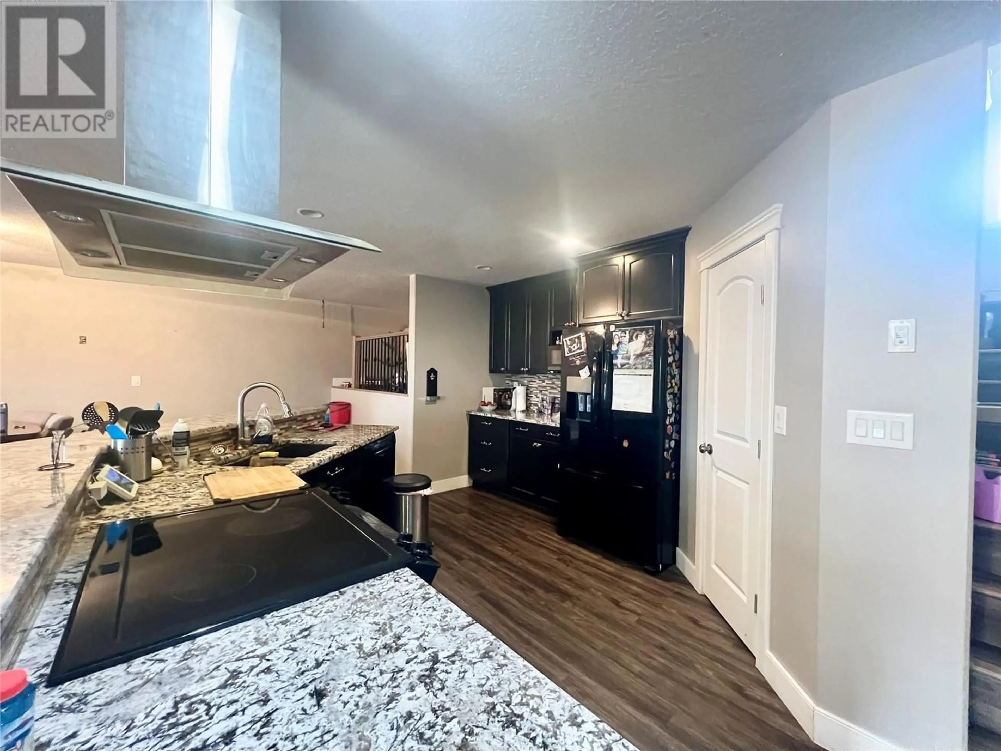1724 84 AVENUE, Dawson Creek, British Columbia V1G0E1
Contact us about this property
Highlights
Estimated ValueThis is the price Wahi expects this property to sell for.
The calculation is powered by our Instant Home Value Estimate, which uses current market and property price trends to estimate your home’s value with a 90% accuracy rate.Not available
Price/Sqft$173/sqft
Est. Mortgage$2,229/mo
Tax Amount ()$5,632/yr
Days On Market18 days
Description
HOME WITH RENTAL SUITE- This home was built in 2012 and offers just under 3000 sq feet of loving space, with the perfect set up for entertaining on the main floor, wide open concept, chief delight for the kitchen area and an expansive island /eating bar with beautiful granite counter tops. The kitchen also has a large panty and off the dining area are garden doors to your back deck , great for grilling out and enjoying your private fenced backyard . The primary bedroom also has garden doors to slip out to the back yard and maybe even drop a hot tub in. The main floor laundry makes laundry days a breeze and for the nights when you need to work from home or homework needs to be done, there is a private loft that over looks the city . The basement is fully self-contained, with its own separate entrance , 3 generous sized bedrooms , Full Kitchen, and Rec room & in suite laundry , is currently rented for $1600 per month . There is an attached double car garage, ample off street parking on the oversized concrete driveway . Call to book your private showing (id:39198)
Property Details
Interior
Features
Basement Floor
Primary Bedroom
14' x 13'Bedroom
9' x 9'Living room
12'8'' x 14'8''Laundry room
7'8'' x 5'10''Exterior
Parking
Garage spaces -
Garage type -
Total parking spaces 2
Property History
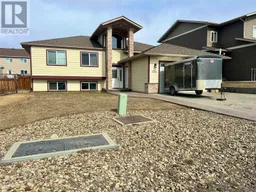 28
28
